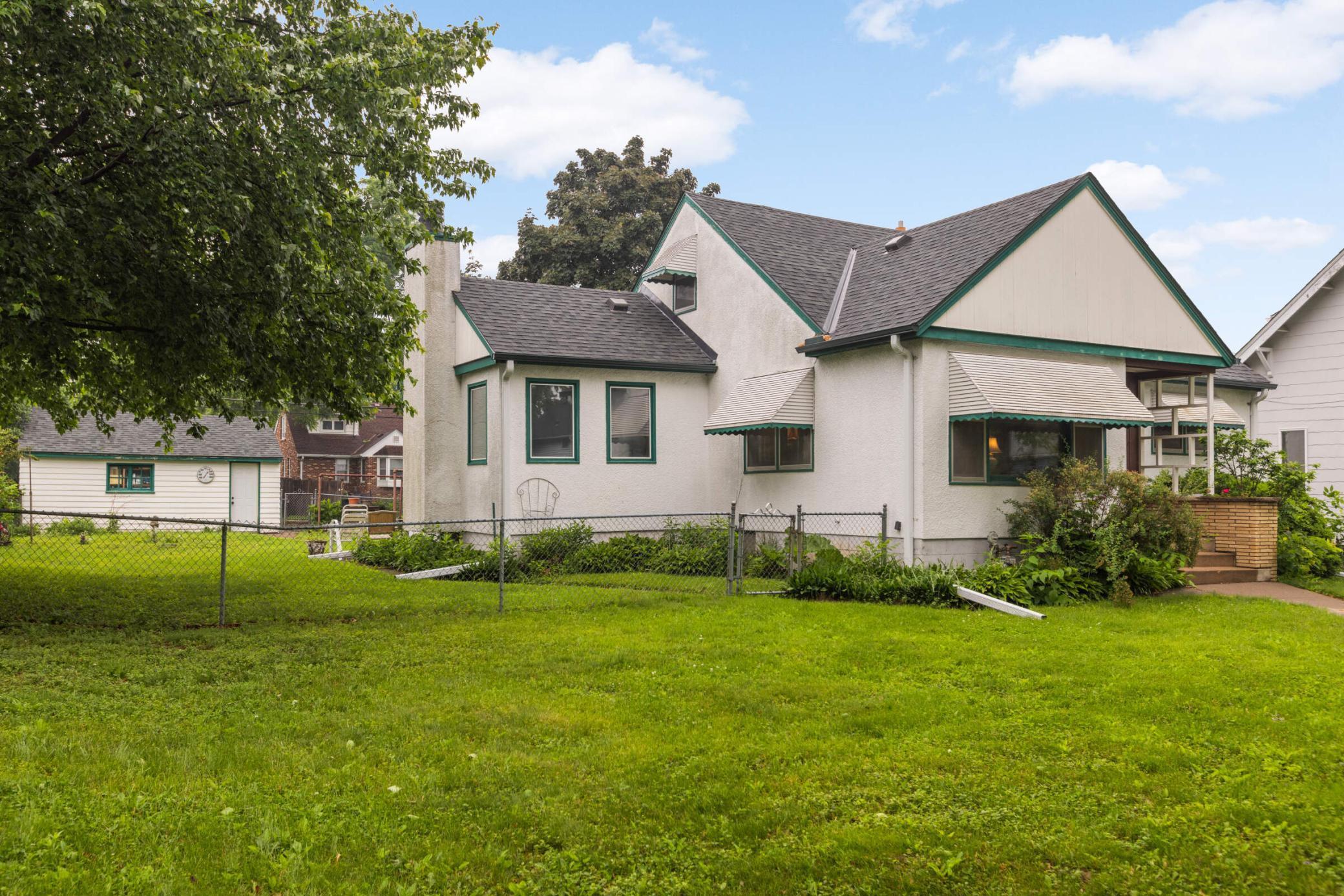955 OTTO AVENUE
955 Otto Avenue, Saint Paul, 55102, MN
-
Price: $350,000
-
Status type: For Sale
-
City: Saint Paul
-
Neighborhood: West Seventh
Bedrooms: 3
Property Size :1429
-
Listing Agent: NST16445,NST42969
-
Property type : Single Family Residence
-
Zip code: 55102
-
Street: 955 Otto Avenue
-
Street: 955 Otto Avenue
Bathrooms: 1
Year: 1957
Listing Brokerage: Edina Realty, Inc.
FEATURES
- Refrigerator
- Washer
- Dryer
- Dishwasher
- Freezer
- Cooktop
- Wall Oven
- Gas Water Heater
DETAILS
Welcome to Your New Home in the Heart of St. Paul’s West 7th Street Neighborhood. This well-loved home, owned by the same family for many years, is located in the highly convenient and desirable West 7th Street area of St. Paul. Built in 1957, this solidly constructed 1.5-story home sits on a spacious double lot with minimal tree coverage—perfect for future landscaping or expansion. While the home could benefit from cosmetic updates, it offers the craftsmanship and character of a bygone era. The main floor living room features charming, coved ceilings and a classic 1950s picture window that fills the space with natural light. You'll find natural woodwork and hardwood floors in the two main-level bedrooms, with the possibility of hardwood under the carpet in the living room and hallway as well. The eat-in kitchen flows into a bright and cozy family room complete with a wood-burning fireplace and an abundance of windows to capture the sunlight. Upstairs, you'll be pleasantly surprised by the easy-to-navigate staircase and excellent ceiling height. This level includes a third bedroom with a spacious walk-in closet—ideal for conversion into a second bathroom if desired—and a versatile office space, distinguished by an open decorative wood feature typical of the 1950s. The basement is unfinished but offers great potential. It already includes a half bath in need of work and a separate shower. Major updates include a new architectural shingle roof with a full tear-off completed in 2024, and a furnace and AC unit installed in 2009. This is your opportunity to own a home filled with potential and character in a sought-after St. Paul neighborhood.
INTERIOR
Bedrooms: 3
Fin ft² / Living Area: 1429 ft²
Below Ground Living: N/A
Bathrooms: 1
Above Ground Living: 1429ft²
-
Basement Details: Block,
Appliances Included:
-
- Refrigerator
- Washer
- Dryer
- Dishwasher
- Freezer
- Cooktop
- Wall Oven
- Gas Water Heater
EXTERIOR
Air Conditioning: Central Air
Garage Spaces: 1
Construction Materials: N/A
Foundation Size: 1096ft²
Unit Amenities:
-
- Kitchen Window
- Natural Woodwork
- Hardwood Floors
- Walk-In Closet
- Washer/Dryer Hookup
- Main Floor Primary Bedroom
Heating System:
-
- Forced Air
ROOMS
| Main | Size | ft² |
|---|---|---|
| Living Room | 18x14 | 324 ft² |
| Kitchen | 15x10 | 225 ft² |
| Family Room | 14x11 | 196 ft² |
| Bedroom 1 | 12x10 | 144 ft² |
| Bedroom 2 | 12x9 | 144 ft² |
| Upper | Size | ft² |
|---|---|---|
| Bedroom 3 | 14x12 | 196 ft² |
| Office | 11x11 | 121 ft² |
| Walk In Closet | 9x7 | 81 ft² |
LOT
Acres: N/A
Lot Size Dim.: 80x122
Longitude: 44.9199
Latitude: -93.1405
Zoning: Residential-Single Family
FINANCIAL & TAXES
Tax year: 2025
Tax annual amount: $3,748
MISCELLANEOUS
Fuel System: N/A
Sewer System: City Sewer/Connected
Water System: City Water/Connected
ADITIONAL INFORMATION
MLS#: NST7751549
Listing Brokerage: Edina Realty, Inc.

ID: 3735394
Published: June 02, 2025
Last Update: June 02, 2025
Views: 6






