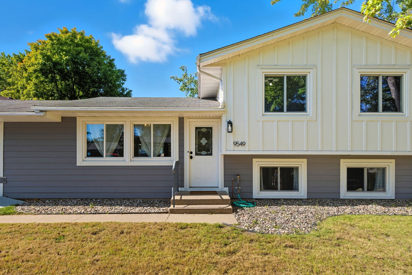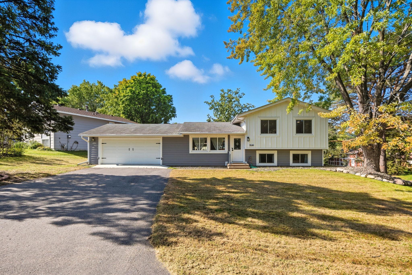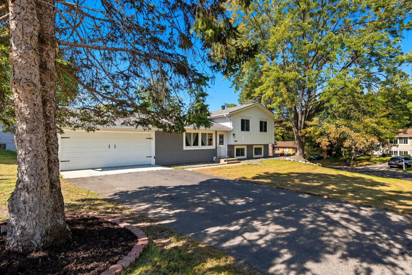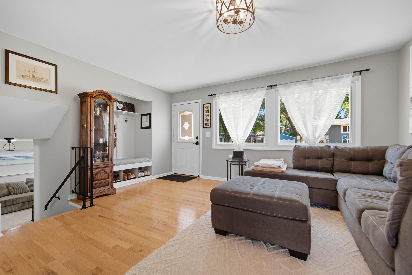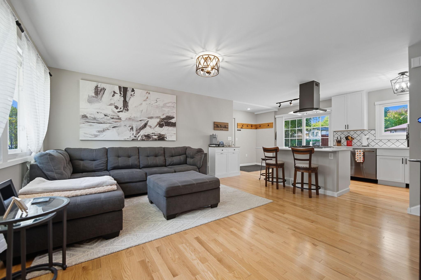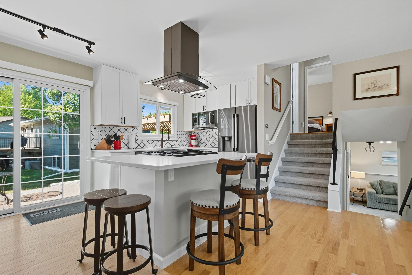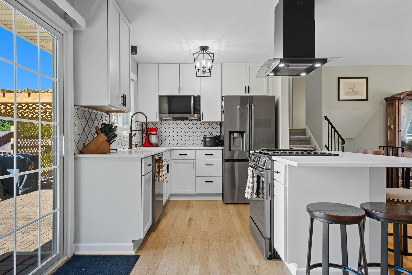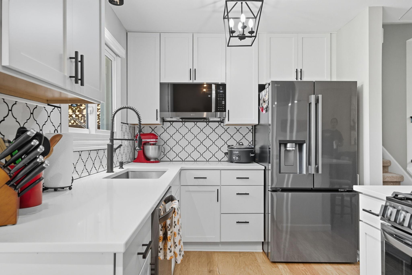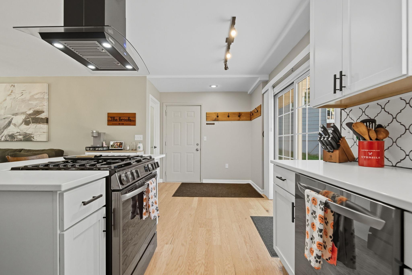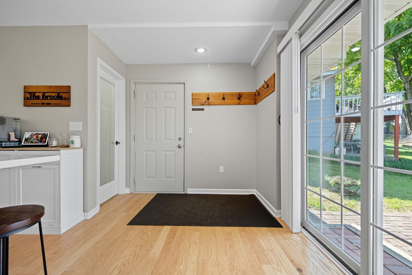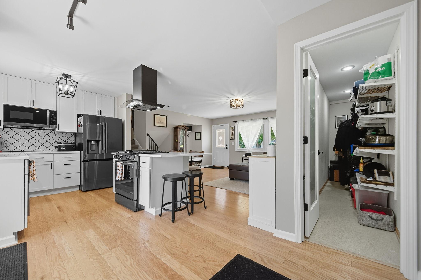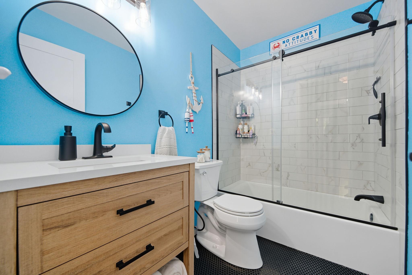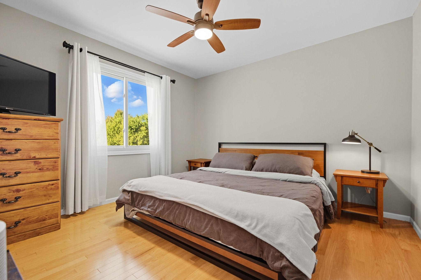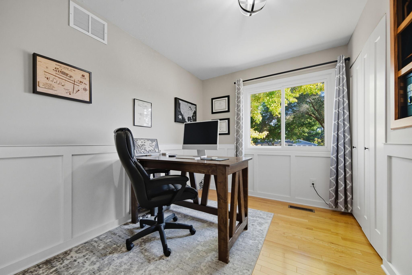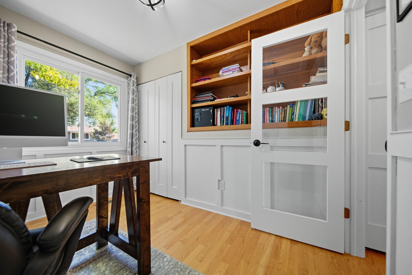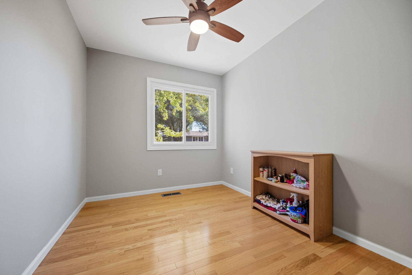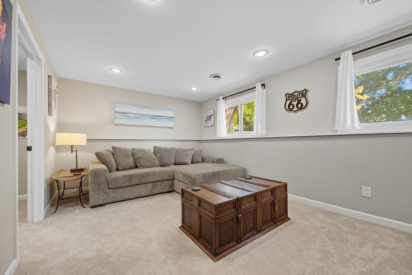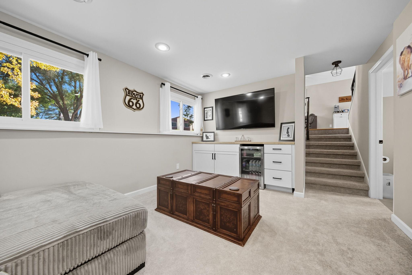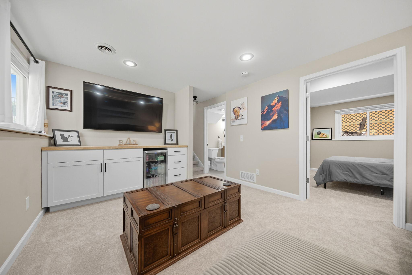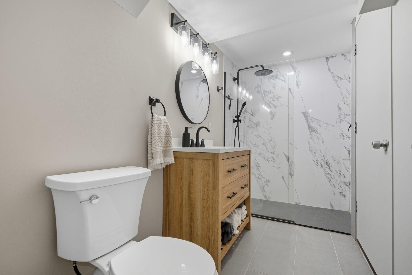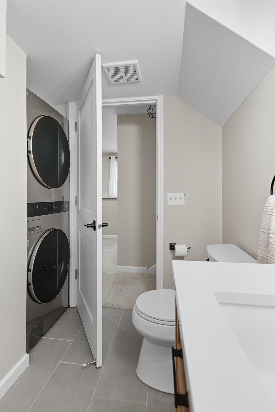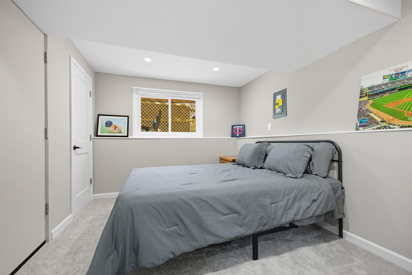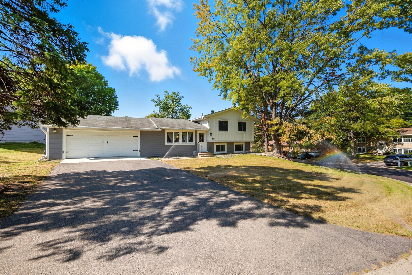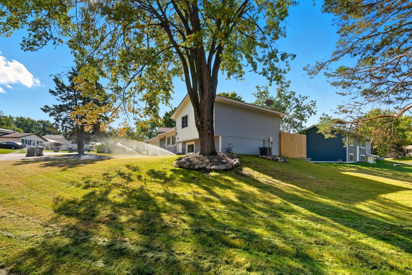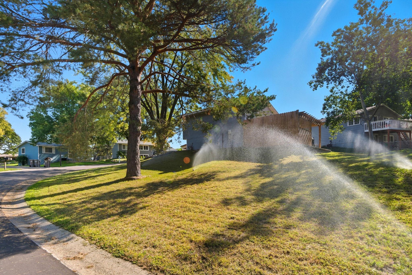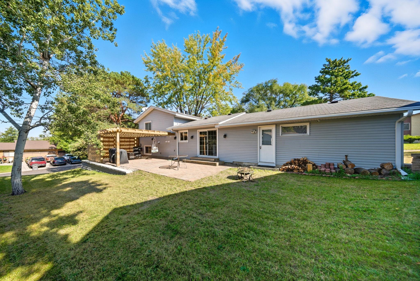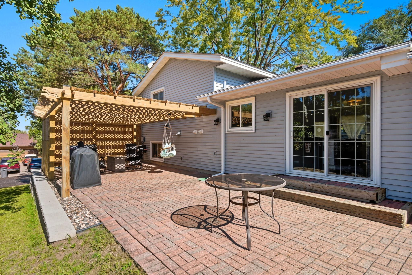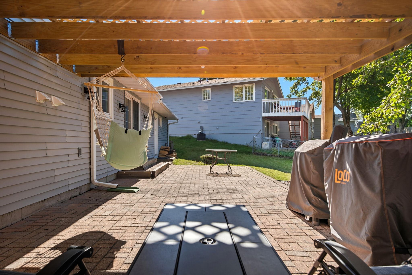9549 YORKSHIRE LANE
9549 Yorkshire Lane, Eden Prairie, 55347, MN
-
Price: $485,000
-
Status type: For Sale
-
City: Eden Prairie
-
Neighborhood: Yorkshire Point
Bedrooms: 4
Property Size :1916
-
Listing Agent: NST1000822,NST520750
-
Property type : Single Family Residence
-
Zip code: 55347
-
Street: 9549 Yorkshire Lane
-
Street: 9549 Yorkshire Lane
Bathrooms: 2
Year: 1979
Listing Brokerage: Meta Realty
FEATURES
- Range
- Refrigerator
- Washer
- Dryer
- Microwave
- Dishwasher
- Humidifier
DETAILS
Welcome to 9549 Yorkshire Ln – Where Modern Elegance Meets Everyday Comfort! This fully renovated home feels like new construction—all for under $500K! Situated on an oversized corner lot in a quiet, sought-after neighborhood, this property has been thoughtfully upgraded with high-end finishes that go above and beyond today's standards. Enjoy an open, versatile layout designed for both everyday living and entertaining. Gather around the spacious center island kitchen, relax in the cozy lower level with a dry bar & mini fridge, or host unforgettable summer BBQs on the massive patio, complete with a brand-new pergola and privacy wall. Located just minutes from Eden Prairie Center, parks & trails, restaurants, and bars, and within the award-winning Eden Prairie School District—this is the total package! Key Interior Finishes:-Solid core doors-Hardwood floors & new carpet-Custom tile & quartz showers-Quartz countertops-Kohler plumbing fixtures Major Mechanical & Exterior Updates:-Leaf Guard Gutter System-Furnace & A/C (2024)-Water Heater (2023)-LP Smart Siding (2025)-All-new LG Smart Appliances (2025)-Sprinkler/Irrigation System (2024)-Pergola, Privacy Wall, & Retaining Wall (2024)-Google Smart Thermostat (2024)-Spray foam insulation (crawl space & rim joists)-Blown-in attic insulation-Newer windows This home is turnkey and ready for you to move in and enjoy from day one!
INTERIOR
Bedrooms: 4
Fin ft² / Living Area: 1916 ft²
Below Ground Living: 938ft²
Bathrooms: 2
Above Ground Living: 978ft²
-
Basement Details: Crawl Space, Daylight/Lookout Windows, Drain Tiled, Concrete, Partially Finished,
Appliances Included:
-
- Range
- Refrigerator
- Washer
- Dryer
- Microwave
- Dishwasher
- Humidifier
EXTERIOR
Air Conditioning: Central Air
Garage Spaces: 2
Construction Materials: N/A
Foundation Size: 938ft²
Unit Amenities:
-
- Patio
- Kitchen Window
- Hardwood Floors
- Ceiling Fan(s)
Heating System:
-
- Forced Air
ROOMS
| Main | Size | ft² |
|---|---|---|
| Living Room | 15.7x15 | 244.66 ft² |
| Informal Dining Room | 9.7x8 | 92.96 ft² |
| Kitchen | 9.9x8 | 96.53 ft² |
| Patio | 39x14.6 | 565.5 ft² |
| Other Room | 8.2x6.2 | 50.36 ft² |
| Bathroom | 40x50 | 1600 ft² |
| Pantry (Walk-In) | 4x16 | 16 ft² |
| Garage | 4x8 | 16 ft² |
| Upper | Size | ft² |
|---|---|---|
| Bedroom 1 | 11.5x11.5 | 130.34 ft² |
| Bedroom 2 | 13.6x8.3 | 111.38 ft² |
| Bedroom 3 | 8.2x10.1 | 82.35 ft² |
| Lower | Size | ft² |
|---|---|---|
| Family Room | 16x10.8 | 170.67 ft² |
| Bathroom | 11x6 | 121 ft² |
| Bedroom 4 | 10x11 | 100 ft² |
LOT
Acres: N/A
Lot Size Dim.: Lengthy
Longitude: 44.8303
Latitude: -93.4409
Zoning: Residential-Single Family
FINANCIAL & TAXES
Tax year: 2025
Tax annual amount: $3,834
MISCELLANEOUS
Fuel System: N/A
Sewer System: City Sewer/Connected
Water System: City Water/Connected
ADDITIONAL INFORMATION
MLS#: NST7808518
Listing Brokerage: Meta Realty

ID: 4165917
Published: October 01, 2025
Last Update: October 01, 2025
Views: 4


