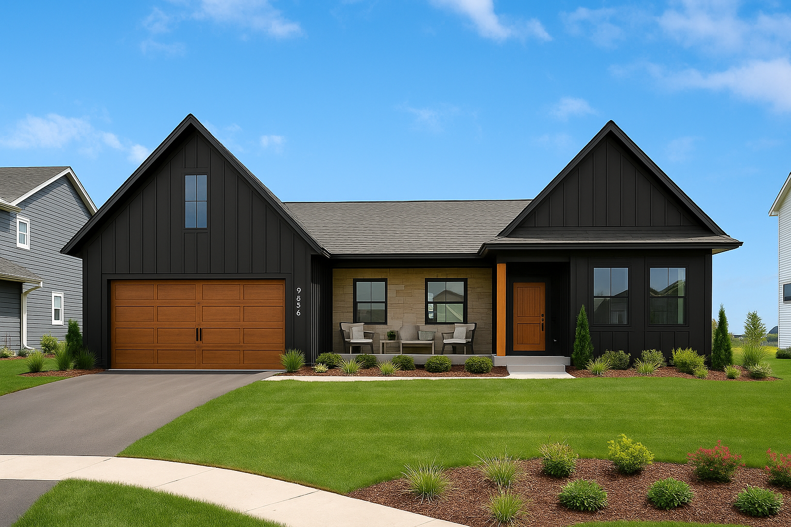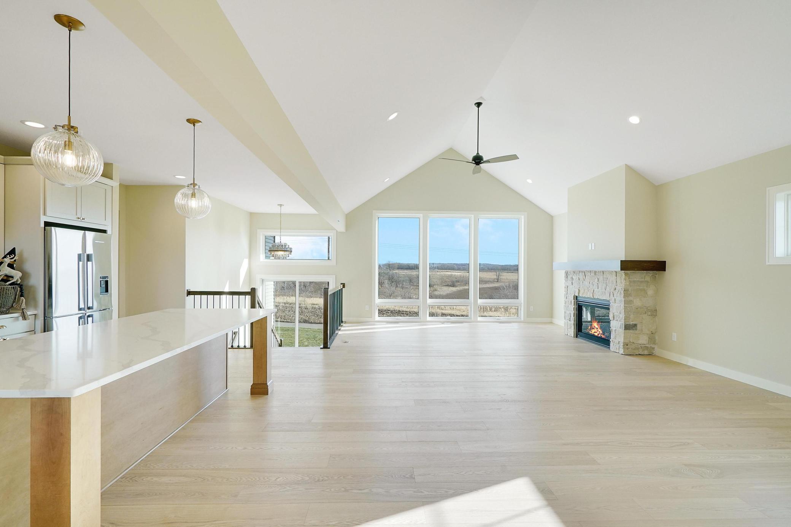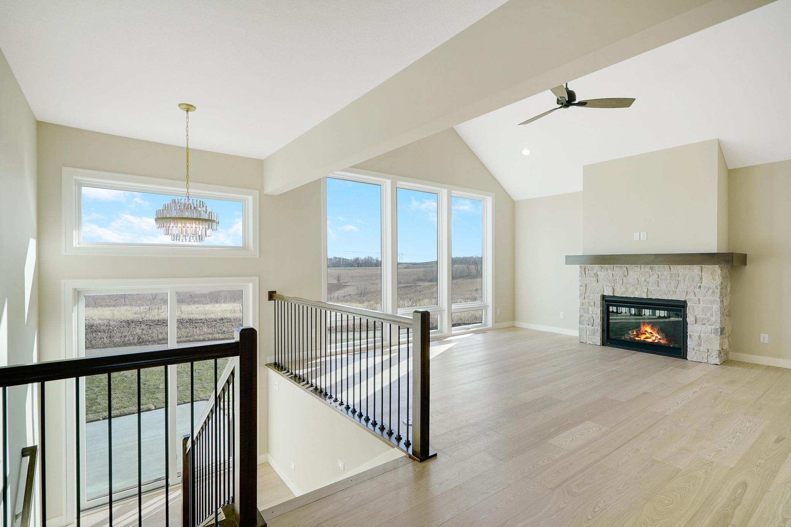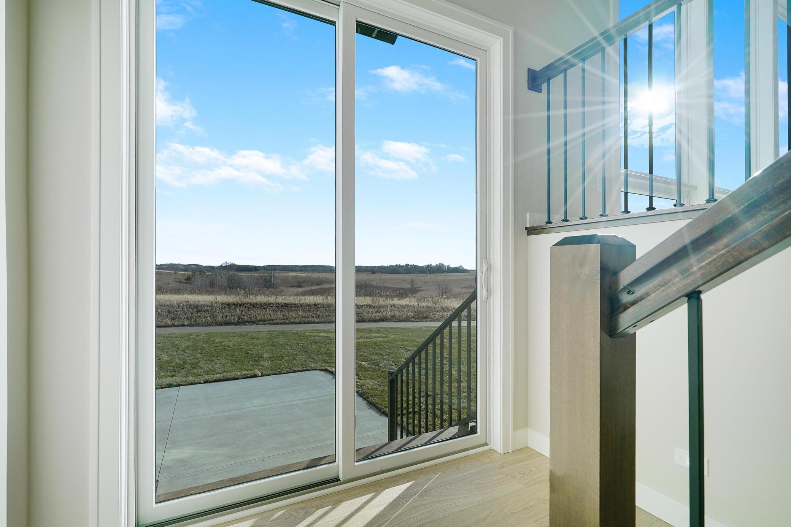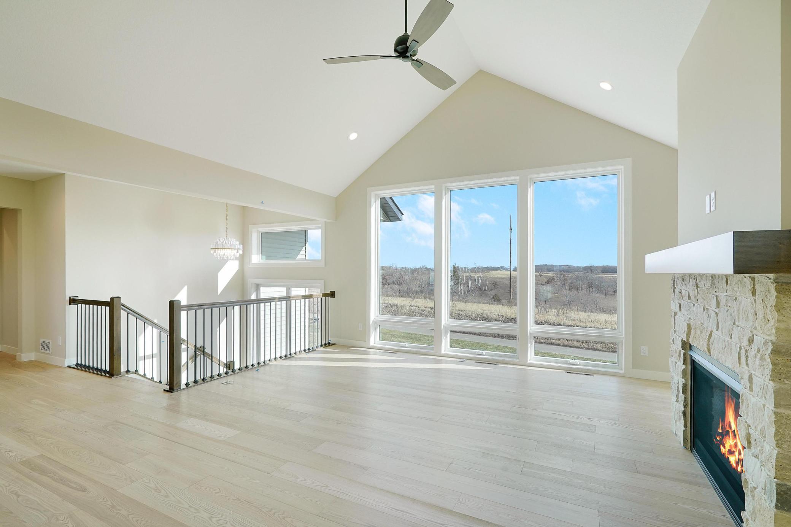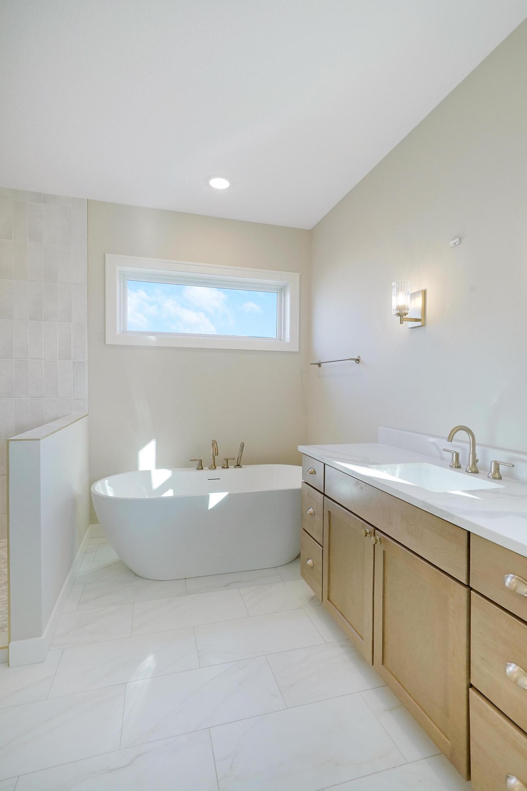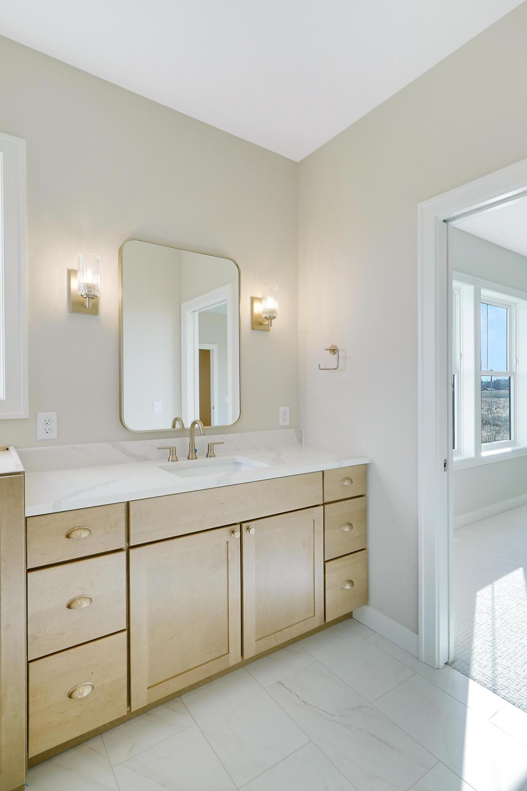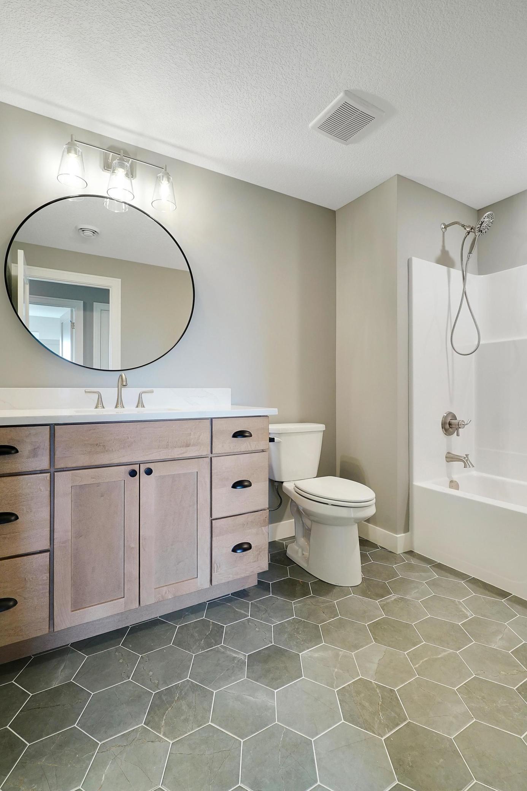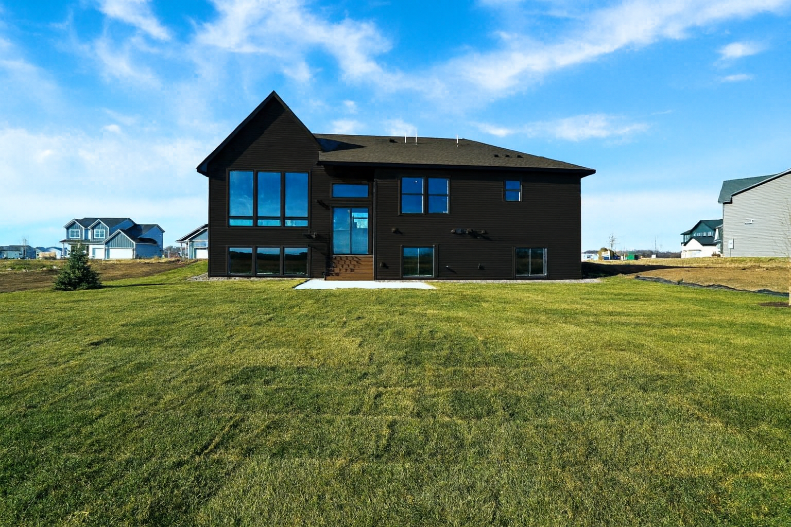9545 63RD STREET
9545 63rd Street, Cottage Grove, 55016, MN
-
Price: $880,000
-
Status type: For Sale
-
City: Cottage Grove
-
Neighborhood: Rolling Meadows
Bedrooms: 4
Property Size :3768
-
Listing Agent: NST26004,NST223604
-
Property type : Single Family Residence
-
Zip code: 55016
-
Street: 9545 63rd Street
-
Street: 9545 63rd Street
Bathrooms: 3
Year: 2025
Listing Brokerage: Re/Max Advantage Plus
FEATURES
- Range
- Refrigerator
- Microwave
- Dishwasher
- Air-To-Air Exchanger
- Stainless Steel Appliances
DETAILS
KDR Homes’ top-selling design – The Fenwick – where modern style meets one-level convenience. Step inside to soaring vaulted ceilings and an open-concept layout that blends kitchen, dining, and living spaces seamlessly. Expansive windows line the back of the home, offering year-round views of over 100 acres of protected watershed land—a private, country-like setting just minutes from all the East Metro has to offer. The chef’s kitchen is a true centerpiece with custom cabinetry, quartz countertops, a 10-ft island, and a walk-in butler’s pantry, perfectly designed for entertaining. Relax in the living room by the cozy gas fireplace, or retreat to the luxurious primary suite featuring a spa-inspired bath with dual shower heads, soaking tub, and a spacious walk-in closet with direct laundry access. The finished lower level with 9-ft ceilings expands your living space with a family room, game room with walk-up bar, exercise area, two bedrooms, full bath, and even a second laundry room—perfect for today’s lifestyle. All of this comes with no HOA fees, incredible views, and the ability to work directly with the builder to personalize finishes. With KDR’s proven 6-month build timeline and multiple lots available, your dream home is closer than you think.
INTERIOR
Bedrooms: 4
Fin ft² / Living Area: 3768 ft²
Below Ground Living: 1884ft²
Bathrooms: 3
Above Ground Living: 1884ft²
-
Basement Details: Daylight/Lookout Windows, Finished, Concrete, Sump Basket, Sump Pump,
Appliances Included:
-
- Range
- Refrigerator
- Microwave
- Dishwasher
- Air-To-Air Exchanger
- Stainless Steel Appliances
EXTERIOR
Air Conditioning: Central Air
Garage Spaces: 3
Construction Materials: N/A
Foundation Size: 1884ft²
Unit Amenities:
-
- Kitchen Window
- Porch
- Vaulted Ceiling(s)
- Washer/Dryer Hookup
- Wet Bar
- Primary Bedroom Walk-In Closet
Heating System:
-
- Forced Air
ROOMS
| Main | Size | ft² |
|---|---|---|
| Living Room | 17.9 x 18.4 | 325.42 ft² |
| Kitchen | 10.11 x 23.4 | 254.72 ft² |
| Bedroom 1 | 18.7 x 15.5 | 286.49 ft² |
| Bedroom 2 | 10.11 x 11.11 | 130.09 ft² |
| Pantry (Walk-In) | 5.9 x 3.11 | 22.52 ft² |
| Laundry | 7.9 x 8 | 61.23 ft² |
| Lower | Size | ft² |
|---|---|---|
| Family Room | 17.2 x 17.10 | 306.14 ft² |
| Game Room | 14.11 x 13.8 | 203.86 ft² |
| Exercise Room | 11.8 x 16.1 | 187.64 ft² |
| Bedroom 3 | 14.1 x 15.6 | 218.29 ft² |
| Bedroom 4 | 14.2 x 14.9 | 208.96 ft² |
LOT
Acres: N/A
Lot Size Dim.: 12,028
Longitude: 44.8611
Latitude: -92.9096
Zoning: Residential-Single Family
FINANCIAL & TAXES
Tax year: 2025
Tax annual amount: $2,432
MISCELLANEOUS
Fuel System: N/A
Sewer System: City Sewer/Connected
Water System: City Water/Connected
ADDITIONAL INFORMATION
MLS#: NST7794170
Listing Brokerage: Re/Max Advantage Plus

ID: 4046226
Published: August 27, 2025
Last Update: August 27, 2025
Views: 16


