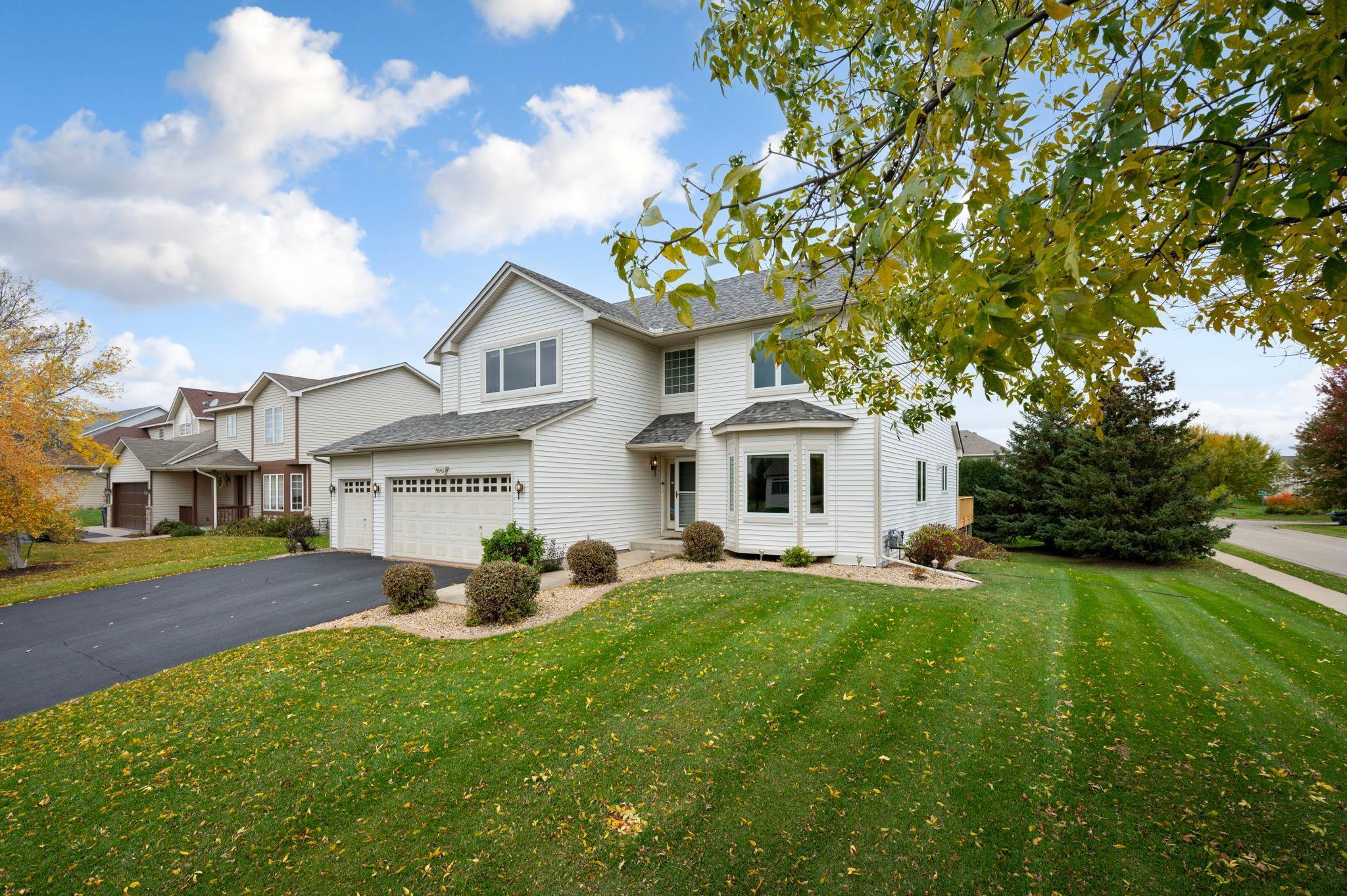9543 GEISLER ROAD
9543 Geisler Road, Eden Prairie, 55347, MN
-
Price: $660,000
-
Status type: For Sale
-
City: Eden Prairie
-
Neighborhood: Oakparke Estates 5th Add
Bedrooms: 4
Property Size :3033
-
Listing Agent: NST16638,NST58897
-
Property type : Single Family Residence
-
Zip code: 55347
-
Street: 9543 Geisler Road
-
Street: 9543 Geisler Road
Bathrooms: 4
Year: 2003
Listing Brokerage: Coldwell Banker Burnet
FEATURES
- Range
- Refrigerator
- Washer
- Dryer
- Microwave
- Exhaust Fan
- Dishwasher
- Gas Water Heater
- Stainless Steel Appliances
INTERIOR
Bedrooms: 4
Fin ft² / Living Area: 3033 ft²
Below Ground Living: 1108ft²
Bathrooms: 4
Above Ground Living: 1925ft²
-
Basement Details: Egress Window(s), Finished, Full, Storage Space, Sump Pump, Tile Shower,
Appliances Included:
-
- Range
- Refrigerator
- Washer
- Dryer
- Microwave
- Exhaust Fan
- Dishwasher
- Gas Water Heater
- Stainless Steel Appliances
EXTERIOR
Air Conditioning: Central Air
Garage Spaces: 3
Construction Materials: N/A
Foundation Size: 1250ft²
Unit Amenities:
-
Heating System:
-
- Forced Air
- Fireplace(s)
ROOMS
| Main | Size | ft² |
|---|---|---|
| Living Room | 14'1"x15'1" | 212.42 ft² |
| Dining Room | 14x6'7" | 92.17 ft² |
| Family Room | 19'7x12 | 385.79 ft² |
| Kitchen | 21'6"x7'9" | 166.63 ft² |
| Deck | 24'x14'1" | 338 ft² |
| Foyer | 8'8"x5'1" | 44.06 ft² |
| Office | 10'2"x13'7" | 138.1 ft² |
| Upper | Size | ft² |
|---|---|---|
| Bedroom 1 | 21'3"x21'1" | 448.02 ft² |
| Bedroom 2 | 14x11'9" | 164.5 ft² |
| Bedroom 3 | 14x11'7" | 162.17 ft² |
| Loft | 14'1"x19'11" | 280.49 ft² |
| Lower | Size | ft² |
|---|---|---|
| Bedroom 4 | 14'x13'9" | 192.5 ft² |
| Recreation Room | 26'9"x13" | 719.58 ft² |
| Exercise Room | 9'6"x13' | 123.5 ft² |
| Laundry | 14'1"x15'1" | 212.42 ft² |
LOT
Acres: N/A
Lot Size Dim.: Irregular
Longitude: 44.8305
Latitude: -93.5032
Zoning: Residential-Single Family
FINANCIAL & TAXES
Tax year: 2025
Tax annual amount: $7,675
MISCELLANEOUS
Fuel System: N/A
Sewer System: City Sewer/Connected
Water System: City Water/Connected
ADDITIONAL INFORMATION
MLS#: NST7796458
Listing Brokerage: Coldwell Banker Burnet

ID: 4261413
Published: October 31, 2025
Last Update: October 31, 2025
Views: 1






