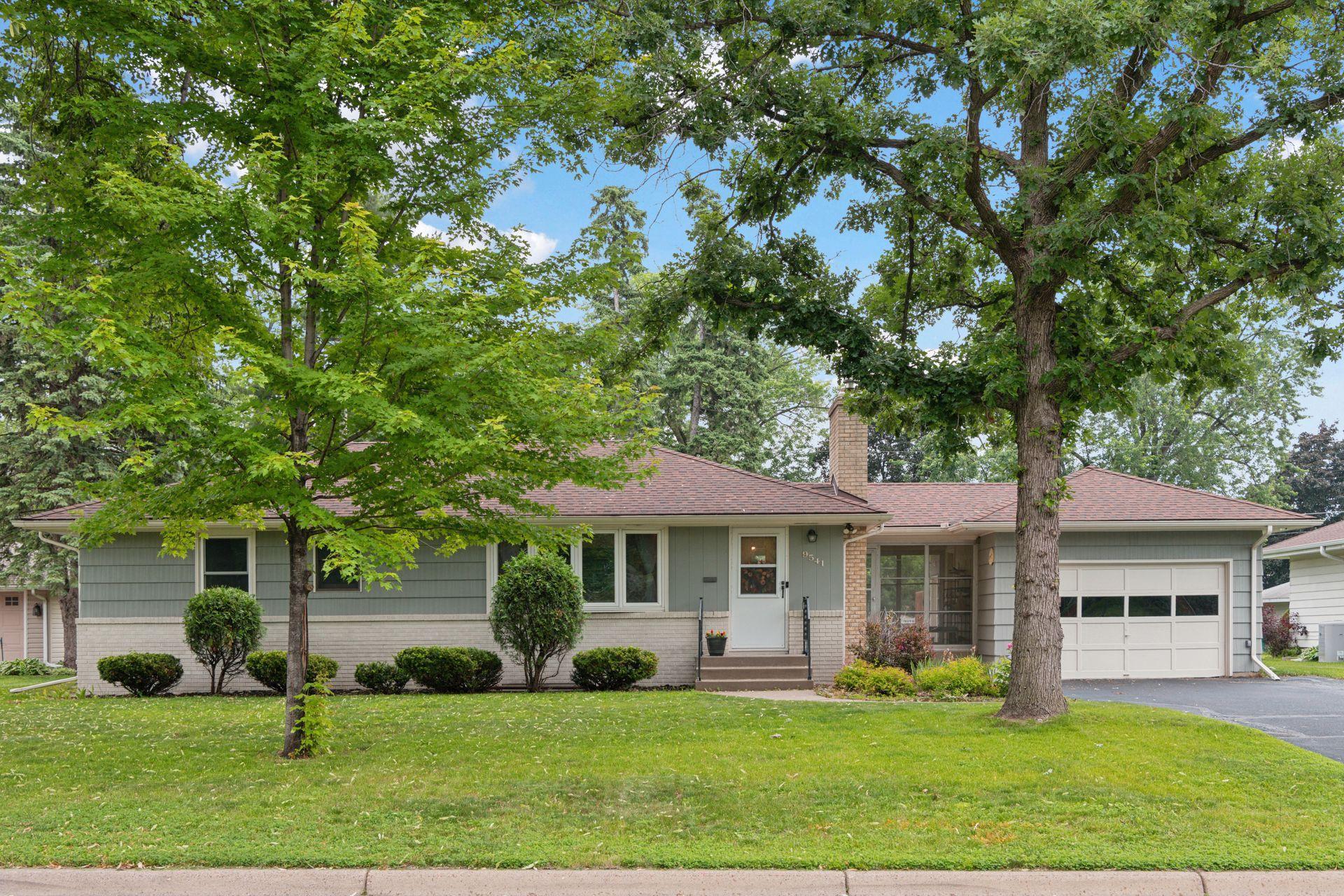9541 5TH AVENUE
9541 5th Avenue, Minneapolis (Bloomington), 55420, MN
-
Price: $369,900
-
Status type: For Sale
-
Neighborhood: N/A
Bedrooms: 3
Property Size :1615
-
Listing Agent: NST16191,NST55047
-
Property type : Single Family Residence
-
Zip code: 55420
-
Street: 9541 5th Avenue
-
Street: 9541 5th Avenue
Bathrooms: 2
Year: 1956
Listing Brokerage: Coldwell Banker Burnet
FEATURES
- Range
- Refrigerator
- Washer
- Dryer
- Microwave
- Dishwasher
- Disposal
- Gas Water Heater
DETAILS
Step into this beautifully updated 4-bedroom, 2-bath rambler offering a perfect blend of comfort, style, and functionality. The main level features three bedrooms with gleaming hardwood floors, a bright eat-in kitchen with brand-new cabinets, granite countertops, stylish backsplash, and stainless-steel appliances. The refreshed full bath boasts Quartz counters, new hardware, and a sleek modern sink. Enjoy extra living space in the finished lower level, featuring a cozy family room with a gas-burning fireplace (plumbed for a future wet bar!), a ¾ updated bath with Quartz surfaces, and a 4th bedroom (slightly non-conforming) ideal for guests, a home office, or workout room. The attached garage connects through a breezeway/screen porch—perfect for enjoying summer evenings. Step outside to a fully fenced, flat backyard complete with a brand-new patio, perfect for relaxing or entertaining.
INTERIOR
Bedrooms: 3
Fin ft² / Living Area: 1615 ft²
Below Ground Living: 607ft²
Bathrooms: 2
Above Ground Living: 1008ft²
-
Basement Details: Block, Egress Window(s), Finished, Full,
Appliances Included:
-
- Range
- Refrigerator
- Washer
- Dryer
- Microwave
- Dishwasher
- Disposal
- Gas Water Heater
EXTERIOR
Air Conditioning: Central Air
Garage Spaces: 1
Construction Materials: N/A
Foundation Size: 1008ft²
Unit Amenities:
-
- Patio
- Kitchen Window
- Natural Woodwork
- Hardwood Floors
- Washer/Dryer Hookup
- Tile Floors
- Main Floor Primary Bedroom
Heating System:
-
- Forced Air
ROOMS
| Main | Size | ft² |
|---|---|---|
| Living Room | 22x11.5 | 251.17 ft² |
| Dining Room | 12x7 | 144 ft² |
| Kitchen | 10x8.5 | 84.17 ft² |
| Bedroom 1 | 14x11 | 196 ft² |
| Bedroom 2 | 11.5x11 | 131.29 ft² |
| Bedroom 3 | 11x9 | 121 ft² |
| Breezeway | 12x10 | 144 ft² |
| Lower | Size | ft² |
|---|---|---|
| Family Room | 23x11 | 529 ft² |
| Bedroom 4 | 11x10 | 121 ft² |
LOT
Acres: N/A
Lot Size Dim.: 135x86
Longitude: 44.8303
Latitude: -93.2692
Zoning: Residential-Single Family
FINANCIAL & TAXES
Tax year: 2025
Tax annual amount: $3,859
MISCELLANEOUS
Fuel System: N/A
Sewer System: City Sewer/Connected
Water System: City Water/Connected
ADITIONAL INFORMATION
MLS#: NST7753145
Listing Brokerage: Coldwell Banker Burnet

ID: 3779287
Published: June 12, 2025
Last Update: June 12, 2025
Views: 6






