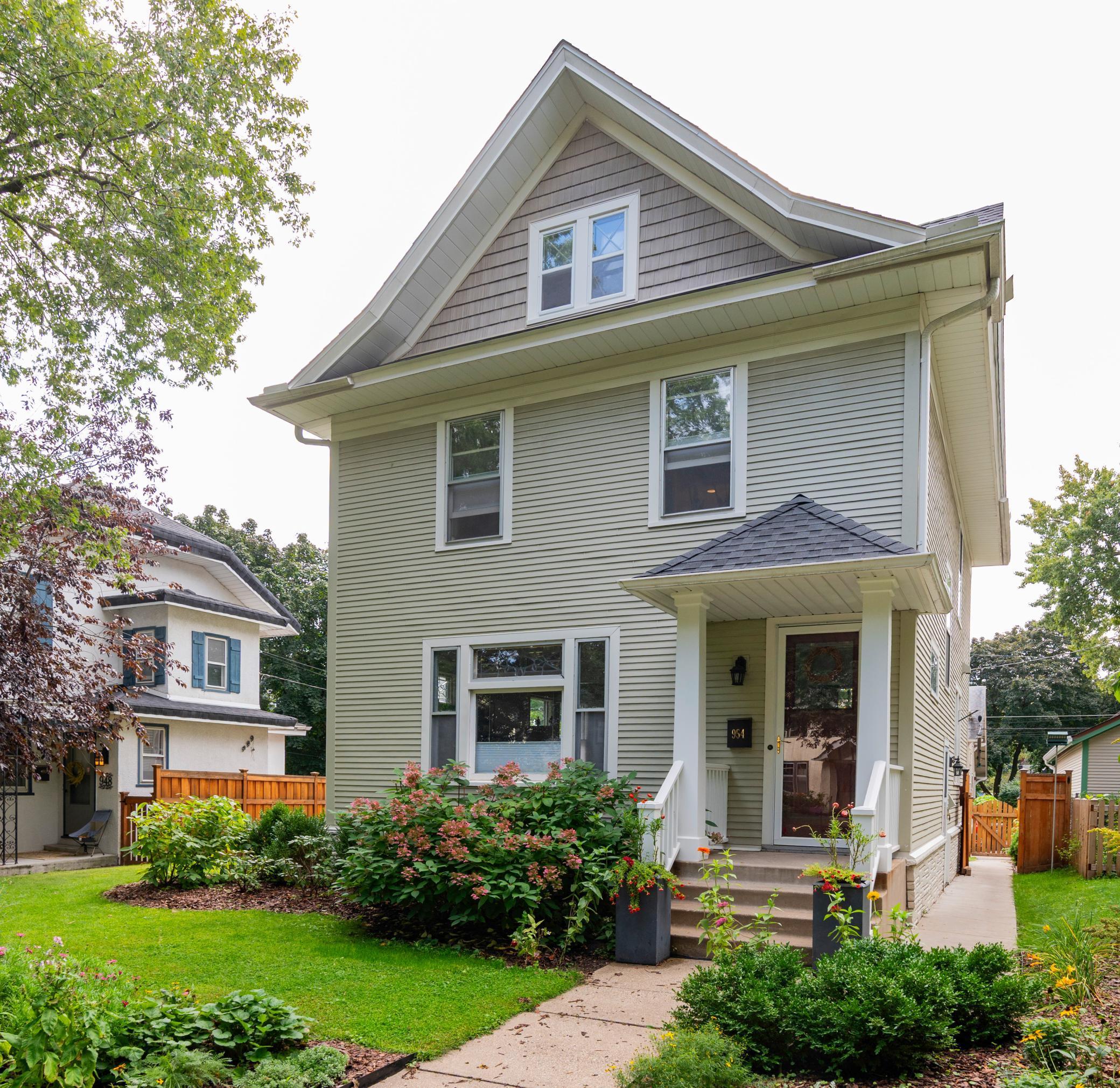954 OSCEOLA AVENUE
954 Osceola Avenue, Saint Paul, 55105, MN
-
Price: $635,000
-
Status type: For Sale
-
City: Saint Paul
-
Neighborhood: Summit Hill
Bedrooms: 4
Property Size :2432
-
Listing Agent: NST16445,NST67727
-
Property type : Single Family Residence
-
Zip code: 55105
-
Street: 954 Osceola Avenue
-
Street: 954 Osceola Avenue
Bathrooms: 2
Year: 1913
Listing Brokerage: Edina Realty, Inc.
FEATURES
- Refrigerator
- Exhaust Fan
- Dishwasher
- Disposal
- Cooktop
- Wall Oven
- Gas Water Heater
- Stainless Steel Appliances
DETAILS
This airy Summit Hill home seamlessly integrates classic architecture with contemporary design and comfort. On the first floor, you'll find 10-foot ceilings, original built-in seating and cabinets, leaded windows, hardwood floors, a formal dining room, and fully-renovated kitchen. Kitchen updates include granite counters, high-end stainless steel appliances, an expansive center island with hood, built-in booth seating. An attached pantry provides additional storage and counterspace. The lower level features a family/media room, a renovated bath, and a large, bright, laundry room. The second level is composed of four bedrooms--any of which can be used as an office if desired--and an updated bath with custom cabinetry. Third floor vaulted attic space is perfect for storage but it has also been prepped for future renovation to a primary suite. Mechanical/electrical updates include the boiler, water heater, and 200 amp electrical panel. Outside, extensive gardens, two patios, and an ample yard provide a sense of privacy and a spacious garage allows for parking and substantial storage. This property is a short walk from the lively shops and restaurants of Grand Ave. multiple schools, the St. Paul Tennis Club/pool, and Linwood Park. It would be difficult to find a more charming and walkable neighborhood in the Twin Cities!
INTERIOR
Bedrooms: 4
Fin ft² / Living Area: 2432 ft²
Below Ground Living: 781ft²
Bathrooms: 2
Above Ground Living: 1651ft²
-
Basement Details: Finished, Full,
Appliances Included:
-
- Refrigerator
- Exhaust Fan
- Dishwasher
- Disposal
- Cooktop
- Wall Oven
- Gas Water Heater
- Stainless Steel Appliances
EXTERIOR
Air Conditioning: Window Unit(s)
Garage Spaces: 1
Construction Materials: N/A
Foundation Size: 801ft²
Unit Amenities:
-
- Patio
- Kitchen Window
- Hardwood Floors
- Ceiling Fan(s)
- Vaulted Ceiling(s)
- Kitchen Center Island
- Walk-Up Attic
- Tile Floors
Heating System:
-
- Hot Water
- Radiant
- Boiler
ROOMS
| Main | Size | ft² |
|---|---|---|
| Living Room | 18x14 | 324 ft² |
| Dining Room | 14x13 | 196 ft² |
| Kitchen | 22x11 | 484 ft² |
| Foyer | 5x5 | 25 ft² |
| Pantry (Walk-In) | 3x5 | 9 ft² |
| Upper | Size | ft² |
|---|---|---|
| Bedroom 1 | 12x11 | 144 ft² |
| Bedroom 2 | 13x10 | 169 ft² |
| Bedroom 3 | 12x11 | 144 ft² |
| Bedroom 4 | 16x14 | 256 ft² |
| Lower | Size | ft² |
|---|---|---|
| Family Room | 21x16 | 441 ft² |
| Laundry | 15x9 | 225 ft² |
| Storage | 12x5 | 144 ft² |
LOT
Acres: N/A
Lot Size Dim.: 50x111
Longitude: 44.9355
Latitude: -93.1403
Zoning: Residential-Single Family
FINANCIAL & TAXES
Tax year: 2025
Tax annual amount: $8,276
MISCELLANEOUS
Fuel System: N/A
Sewer System: City Sewer/Connected
Water System: City Water/Connected
ADDITIONAL INFORMATION
MLS#: NST7805263
Listing Brokerage: Edina Realty, Inc.

ID: 4150620
Published: September 26, 2025
Last Update: September 26, 2025
Views: 1






