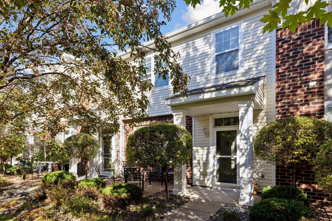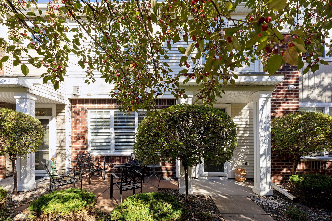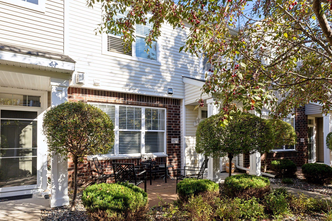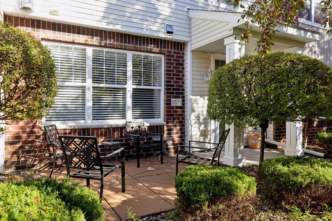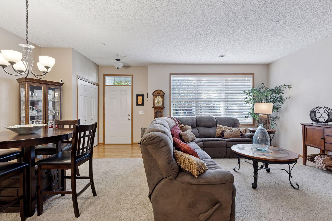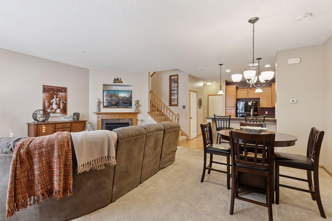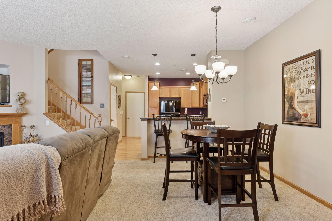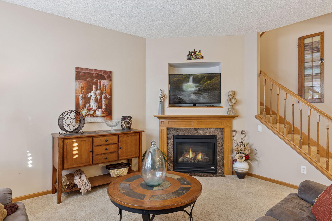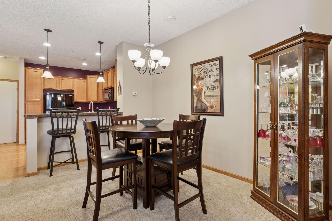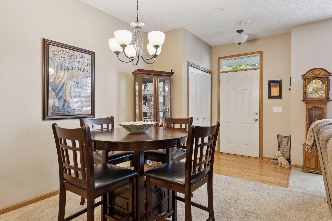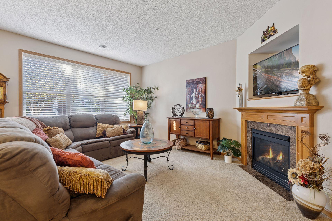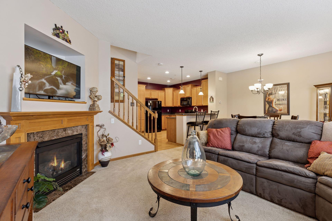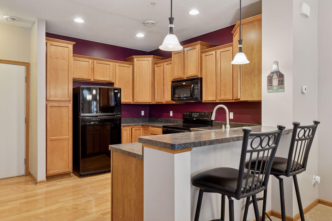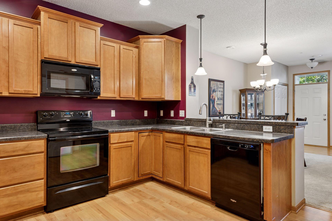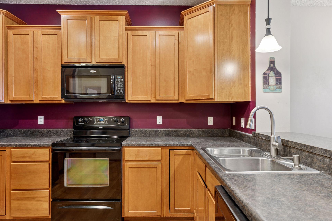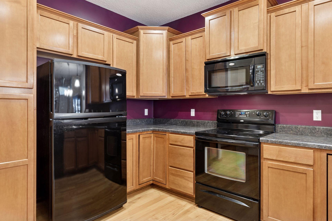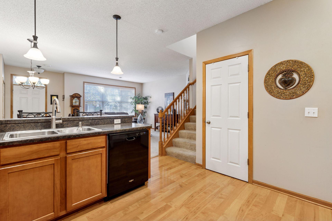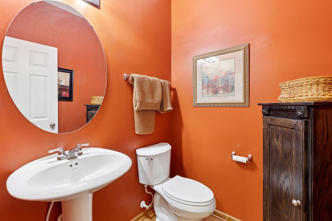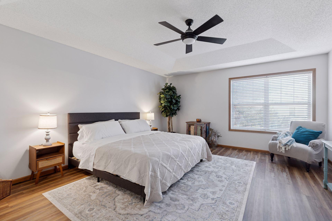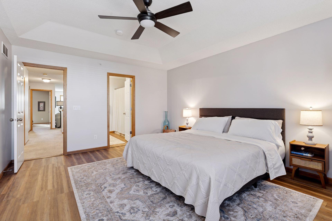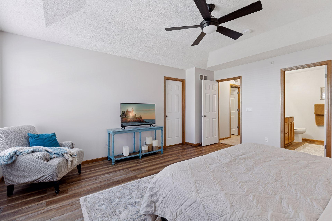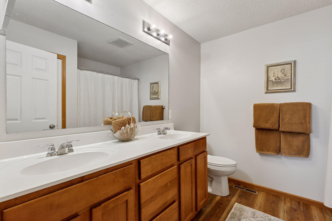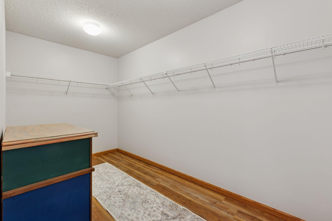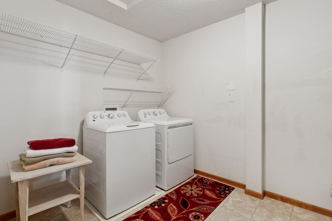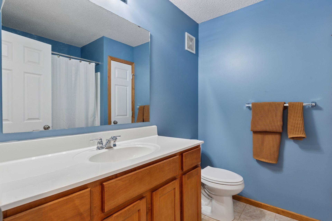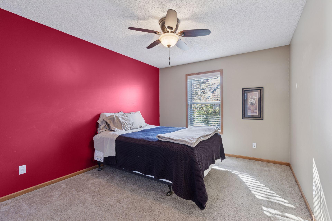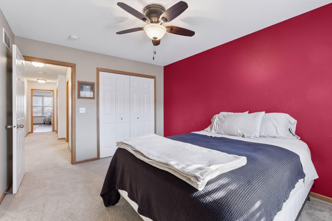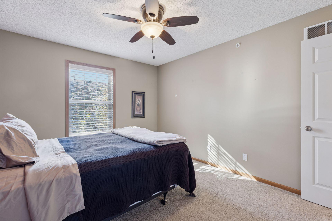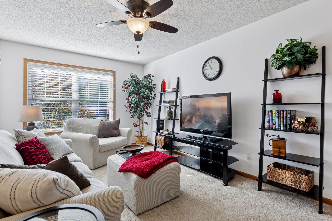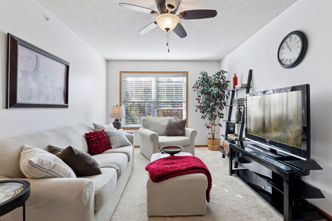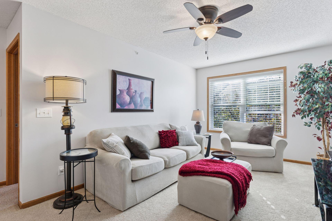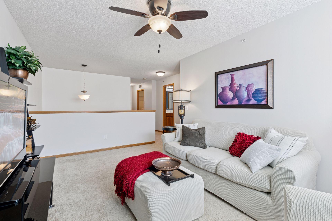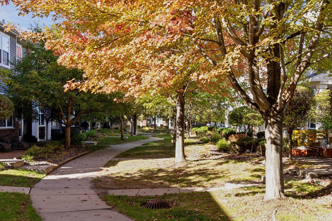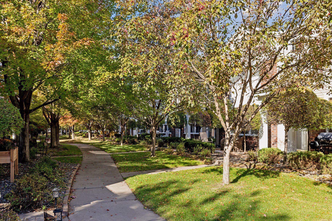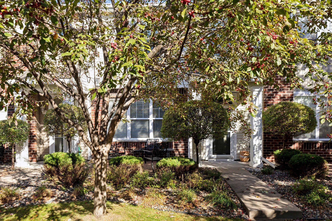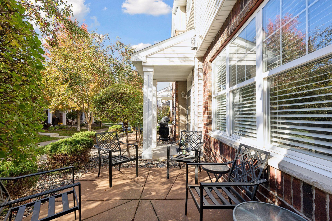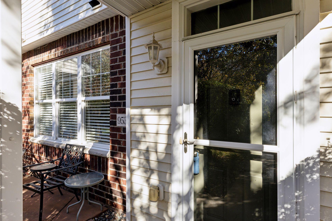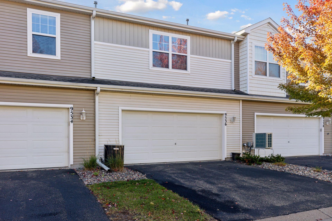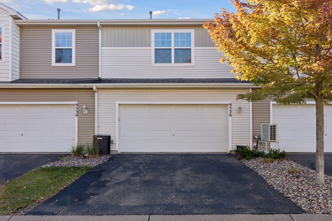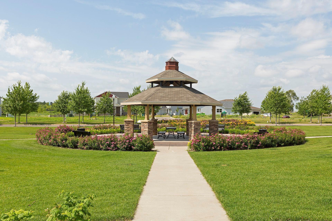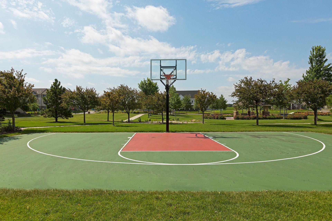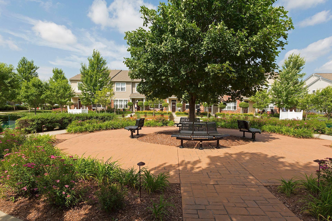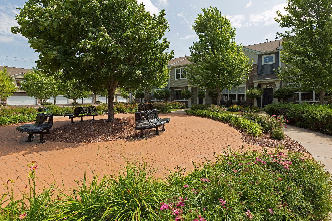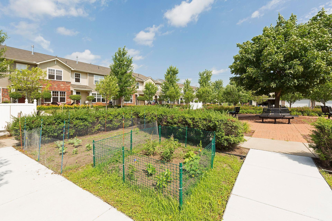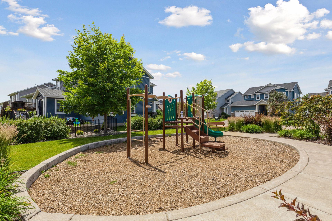9536 SCOTT CIRCLE
9536 Scott Circle, Minneapolis (Brooklyn Park), 55443, MN
-
Price: $308,900
-
Status type: For Sale
-
Neighborhood: Cic 1771 Wickford Village
Bedrooms: 2
Property Size :1843
-
Listing Agent: NST21141,NST99133
-
Property type : Townhouse Side x Side
-
Zip code: 55443
-
Street: 9536 Scott Circle
-
Street: 9536 Scott Circle
Bathrooms: 3
Year: 2007
Listing Brokerage: RE/MAX Advantage Plus
FEATURES
- Range
- Refrigerator
- Washer
- Dryer
- Microwave
- Dishwasher
- Water Softener Owned
- Disposal
- Gas Water Heater
DETAILS
Welcome to this beautifully maintained 2-bedroom, 2.5-bath townhome with a spacious and open floor plan that’s perfect for modern living! Nestled in a prime location close to a variety of retail and dining options, this home offers both comfort and convenience. Upstairs you'll find two generously sized bedrooms plus a versatile loft—ideal for a home office, reading nook, or play area. The primary suite boasts brand-new flooring and a HUGE walk-in closet that’s sure to impress. Enjoy cozy evenings by the gas fireplace in the inviting living room, or step outside to relax on your patio. The second-floor laundry adds everyday ease, and the recently installed water heater ensures peace of mind. A 2-car garage provides ample storage and parking, rounding out this well-cared-for townhome that’s truly move-in ready. Don't miss your chance to own this stylish and functional home!
INTERIOR
Bedrooms: 2
Fin ft² / Living Area: 1843 ft²
Below Ground Living: N/A
Bathrooms: 3
Above Ground Living: 1843ft²
-
Basement Details: None,
Appliances Included:
-
- Range
- Refrigerator
- Washer
- Dryer
- Microwave
- Dishwasher
- Water Softener Owned
- Disposal
- Gas Water Heater
EXTERIOR
Air Conditioning: Central Air
Garage Spaces: 2
Construction Materials: N/A
Foundation Size: 852ft²
Unit Amenities:
-
- Patio
- Natural Woodwork
- Ceiling Fan(s)
- Walk-In Closet
- Vaulted Ceiling(s)
- Indoor Sprinklers
- Primary Bedroom Walk-In Closet
Heating System:
-
- Forced Air
ROOMS
| Main | Size | ft² |
|---|---|---|
| Living Room | 13x16 | 169 ft² |
| Dining Room | 8x12 | 64 ft² |
| Kitchen | 8x12 | 64 ft² |
| Upper | Size | ft² |
|---|---|---|
| Bedroom 1 | 14x17 | 196 ft² |
| Bedroom 2 | 10x13 | 100 ft² |
| Loft | 10x17 | 100 ft² |
| Laundry | 11x8 | 121 ft² |
LOT
Acres: N/A
Lot Size Dim.: Common
Longitude: 45.129
Latitude: -93.3477
Zoning: Residential-Single Family
FINANCIAL & TAXES
Tax year: 2025
Tax annual amount: $3,889
MISCELLANEOUS
Fuel System: N/A
Sewer System: City Sewer/Connected
Water System: City Water/Connected
ADDITIONAL INFORMATION
MLS#: NST7811865
Listing Brokerage: RE/MAX Advantage Plus

ID: 4212810
Published: October 15, 2025
Last Update: October 15, 2025
Views: 3


