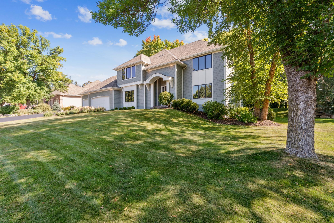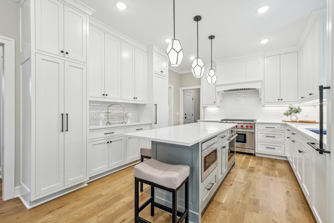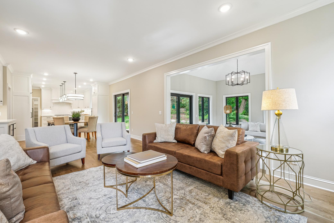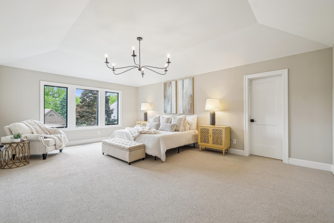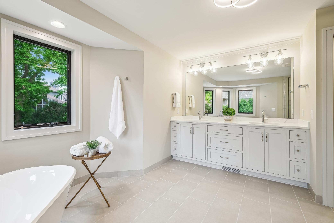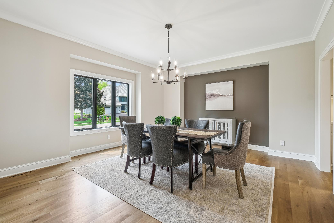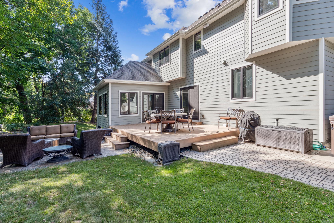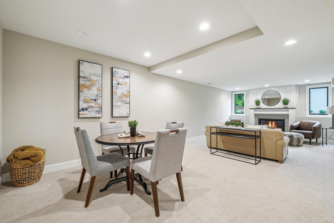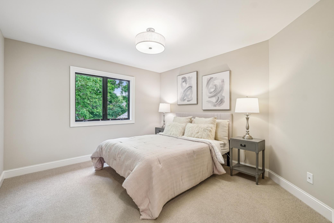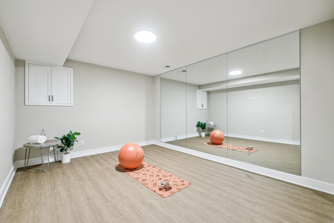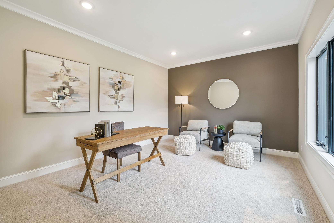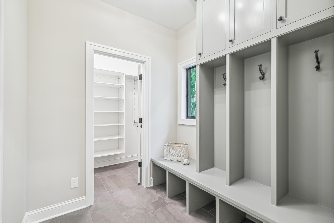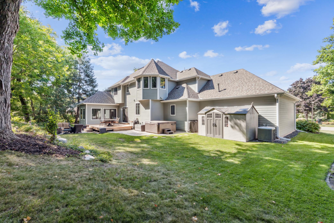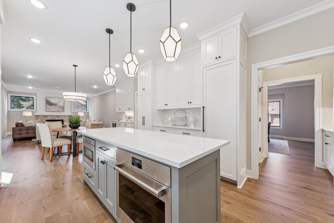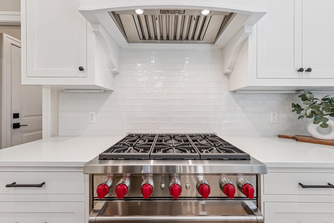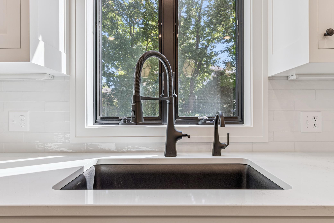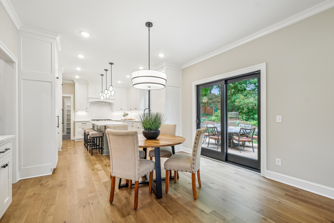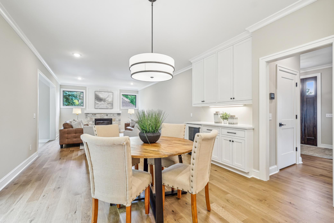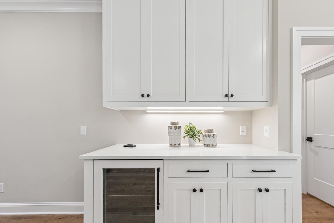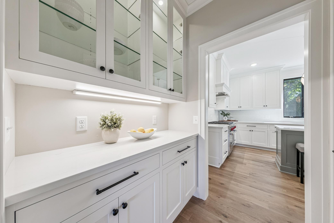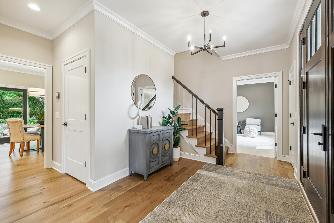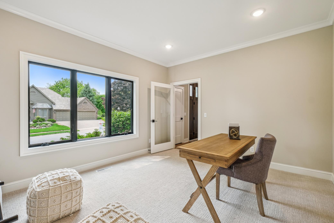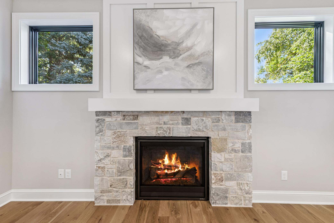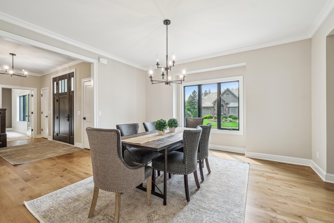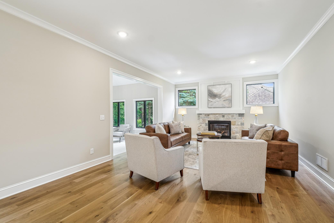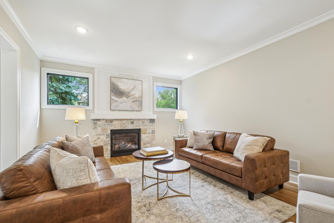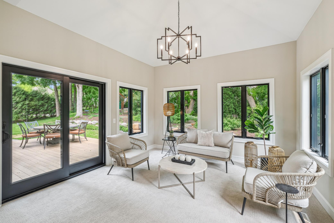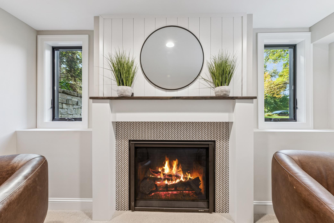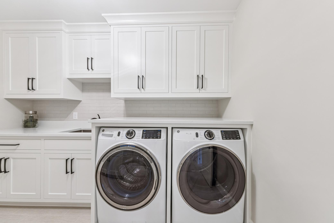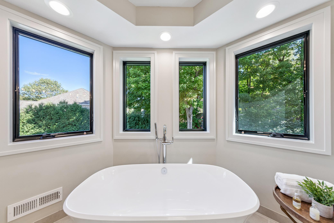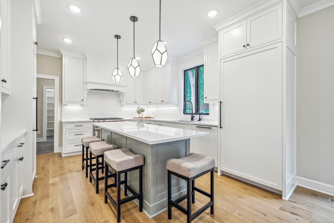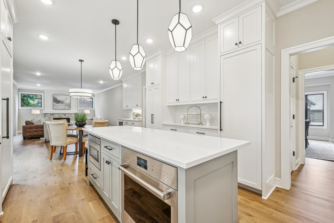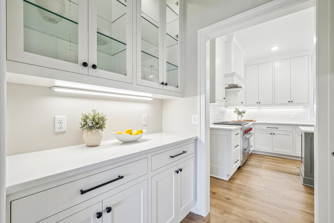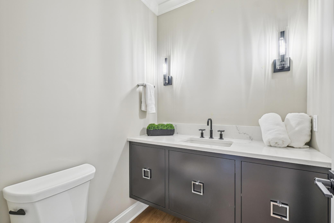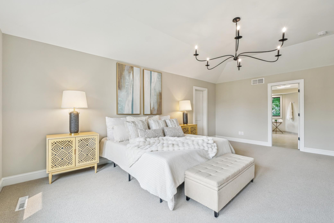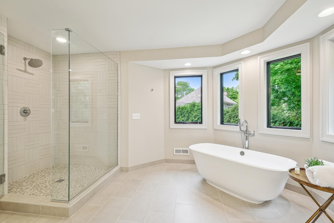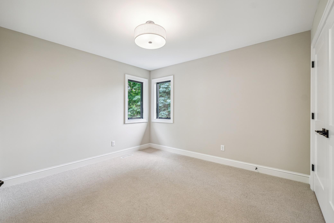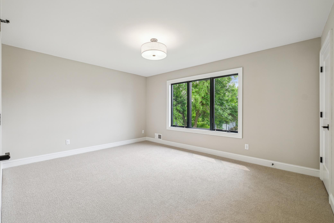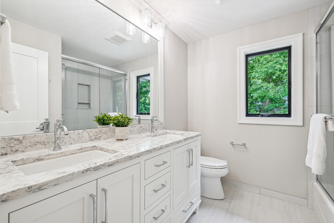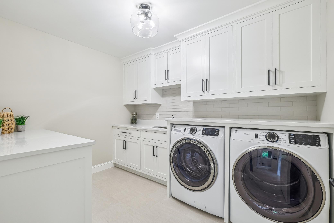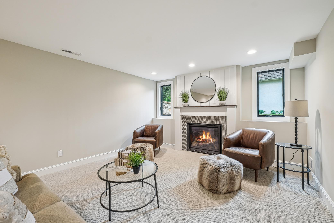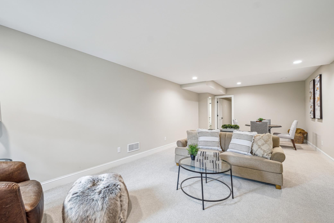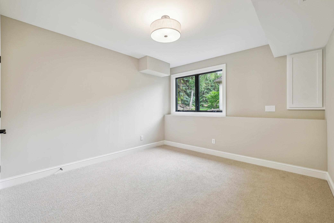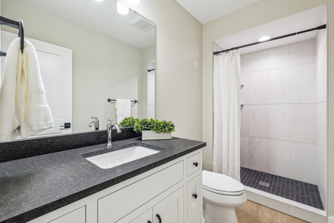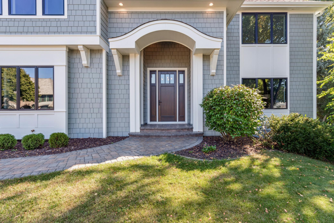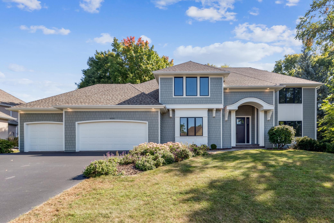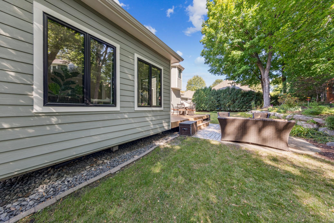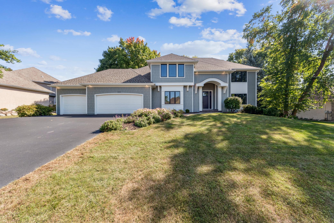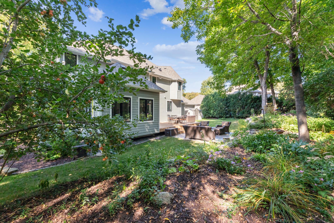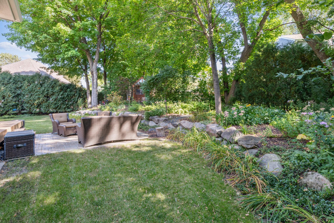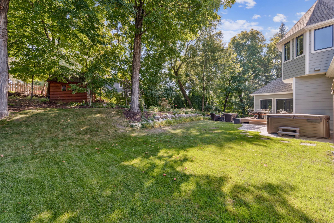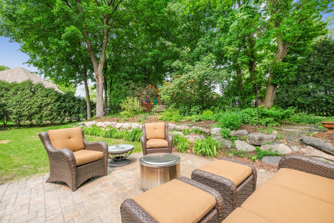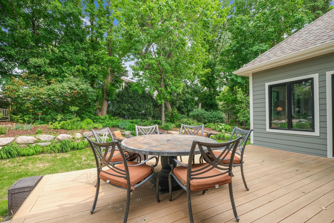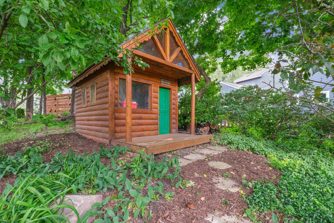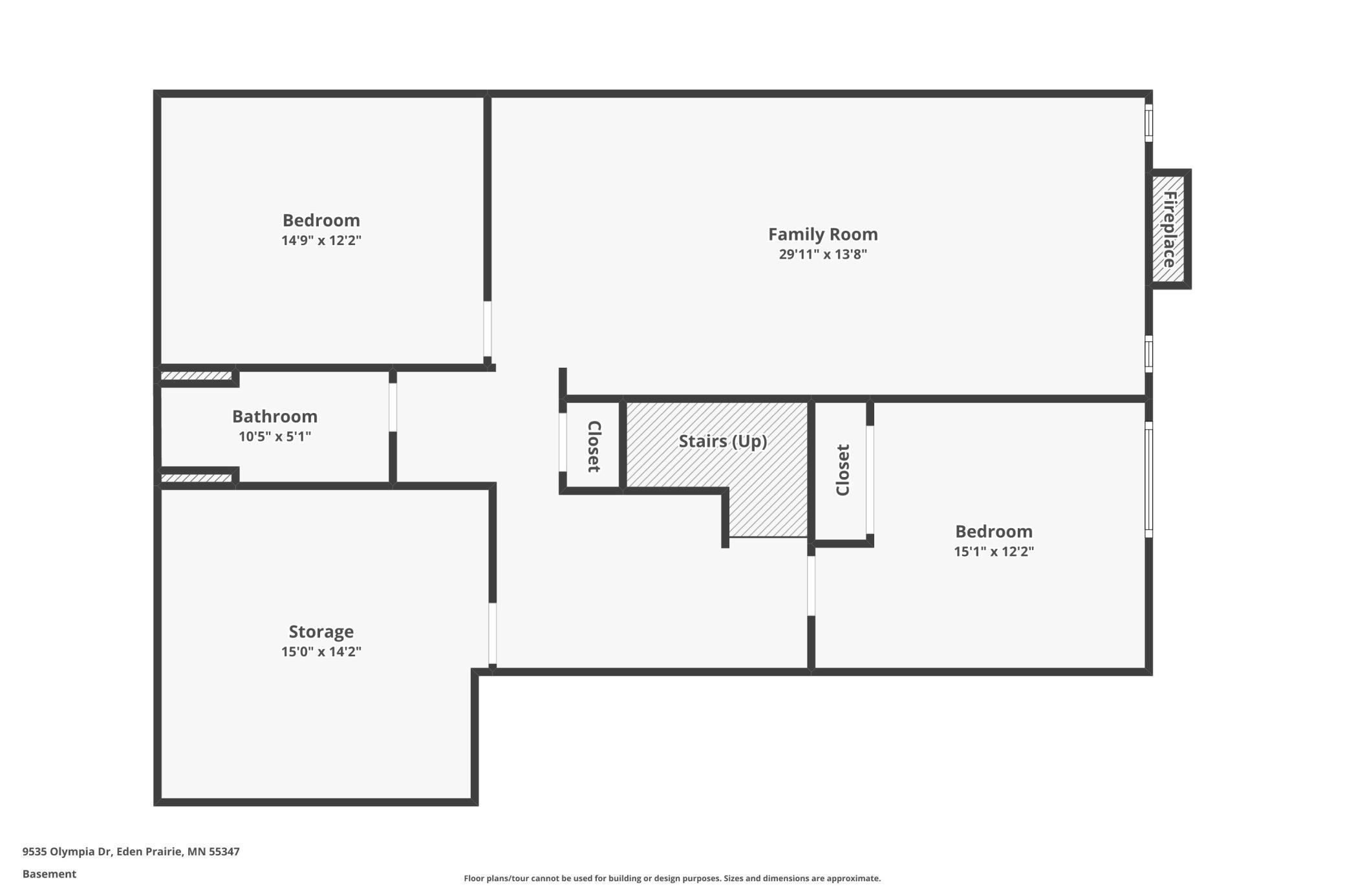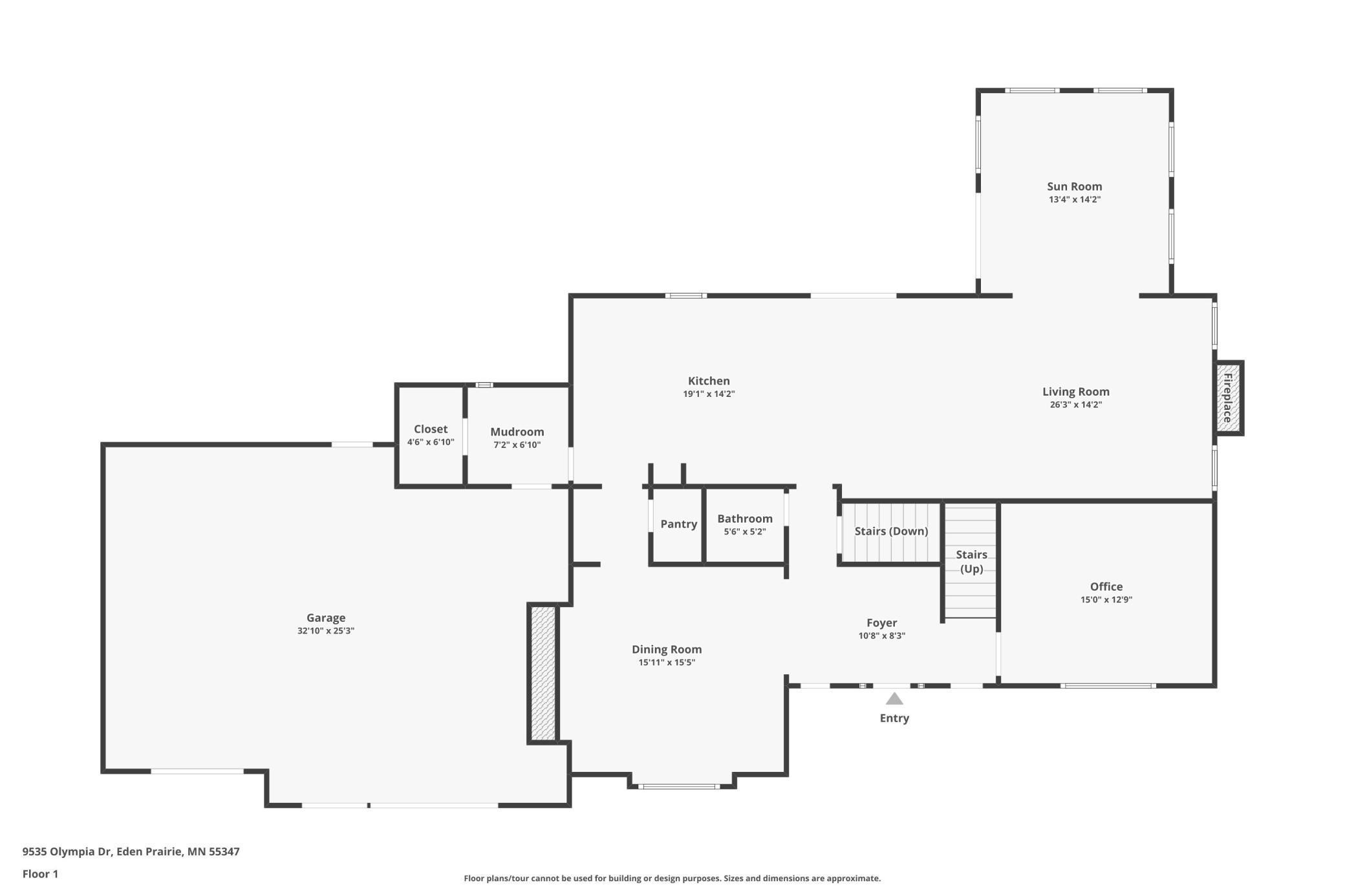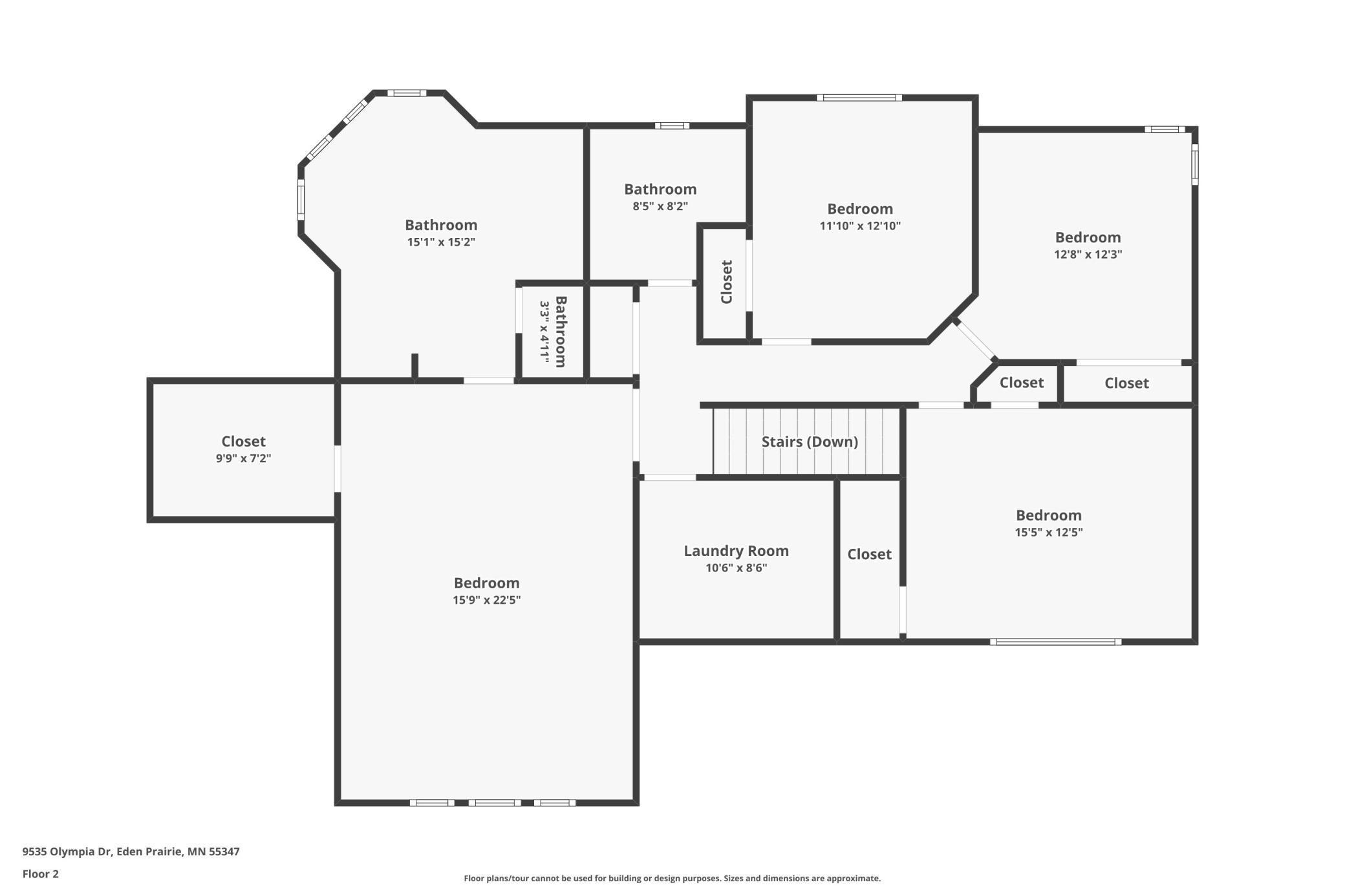9535 OLYMPIA DRIVE
9535 Olympia Drive, Eden Prairie, 55347, MN
-
Price: $1,325,000
-
Status type: For Sale
-
City: Eden Prairie
-
Neighborhood: Welter Purgatory Acres 3rd Add
Bedrooms: 5
Property Size :4413
-
Listing Agent: NST19603,NST57736
-
Property type : Single Family Residence
-
Zip code: 55347
-
Street: 9535 Olympia Drive
-
Street: 9535 Olympia Drive
Bathrooms: 4
Year: 1990
Listing Brokerage: RE/MAX Advantage Plus
FEATURES
- Range
- Refrigerator
- Washer
- Dryer
- Dishwasher
- Freezer
DETAILS
Completed in May 2025 by Lecy Bros Homes & Remodeling, this full-scale renovation offers the look and feel of new construction in one of Eden Prairie’s most desirable neighborhoods. Every detail has been thoughtfully redesigned, blending timeless craftsmanship with today’s most requested features. Step inside to a light-filled, open floor plan anchored by a chef’s kitchen with custom cabinetry, premium appliances, and a large center island that flows seamlessly to the vaulted great room and dining spaces. The luxurious owner’s suite includes a spa-inspired bath with designer finishes, while additional bedrooms and flexible living areas provide comfort and versatility. Outdoors, enjoy a private yard and beautifully landscaped setting, perfect for entertaining or quiet evenings at home. With a prime location near parks, trails, and Lake Riley, this home combines modern luxury with everyday convenience.
INTERIOR
Bedrooms: 5
Fin ft² / Living Area: 4413 ft²
Below Ground Living: 1165ft²
Bathrooms: 4
Above Ground Living: 3248ft²
-
Basement Details: Daylight/Lookout Windows, Finished, Full,
Appliances Included:
-
- Range
- Refrigerator
- Washer
- Dryer
- Dishwasher
- Freezer
EXTERIOR
Air Conditioning: Central Air
Garage Spaces: 3
Construction Materials: N/A
Foundation Size: 1831ft²
Unit Amenities:
-
- Patio
- Hardwood Floors
- Sun Room
- Exercise Room
- Hot Tub
- Kitchen Center Island
- Primary Bedroom Walk-In Closet
Heating System:
-
- Forced Air
ROOMS
| Main | Size | ft² |
|---|---|---|
| Kitchen | 19x14 | 361 ft² |
| Office | 15x12.9 | 191.25 ft² |
| Living Room | 26.3x14.2 | 371.88 ft² |
| Dining Room | 15.11x15.5 | 245.38 ft² |
| Garage | 32.10x25.3 | 829.04 ft² |
| Upper | Size | ft² |
|---|---|---|
| Bedroom 1 | 15.9x22.5 | 353.06 ft² |
| Bedroom 2 | 15.5x12.5 | 191.42 ft² |
| Bedroom 3 | 12.8x12.3 | 155.17 ft² |
| Bedroom 4 | 11.10x12.10 | 151.86 ft² |
| Primary Bathroom | 15x15 | 225 ft² |
| Laundry | 10.6x8.6 | 89.25 ft² |
| Lower | Size | ft² |
|---|---|---|
| Bedroom 5 | 15.1x12.2 | 183.51 ft² |
| Family Room | 29.11x13.8 | 408.86 ft² |
| Exercise Room | 14.9x12.2 | 179.46 ft² |
LOT
Acres: N/A
Lot Size Dim.: 115x135
Longitude: 44.831
Latitude: -93.4193
Zoning: Lot,Residential-Single Family
FINANCIAL & TAXES
Tax year: 2025
Tax annual amount: $9,150
MISCELLANEOUS
Fuel System: N/A
Sewer System: City Sewer/Connected
Water System: City Water/Connected
ADDITIONAL INFORMATION
MLS#: NST7804066
Listing Brokerage: RE/MAX Advantage Plus

ID: 4123858
Published: September 18, 2025
Last Update: September 18, 2025
Views: 5


