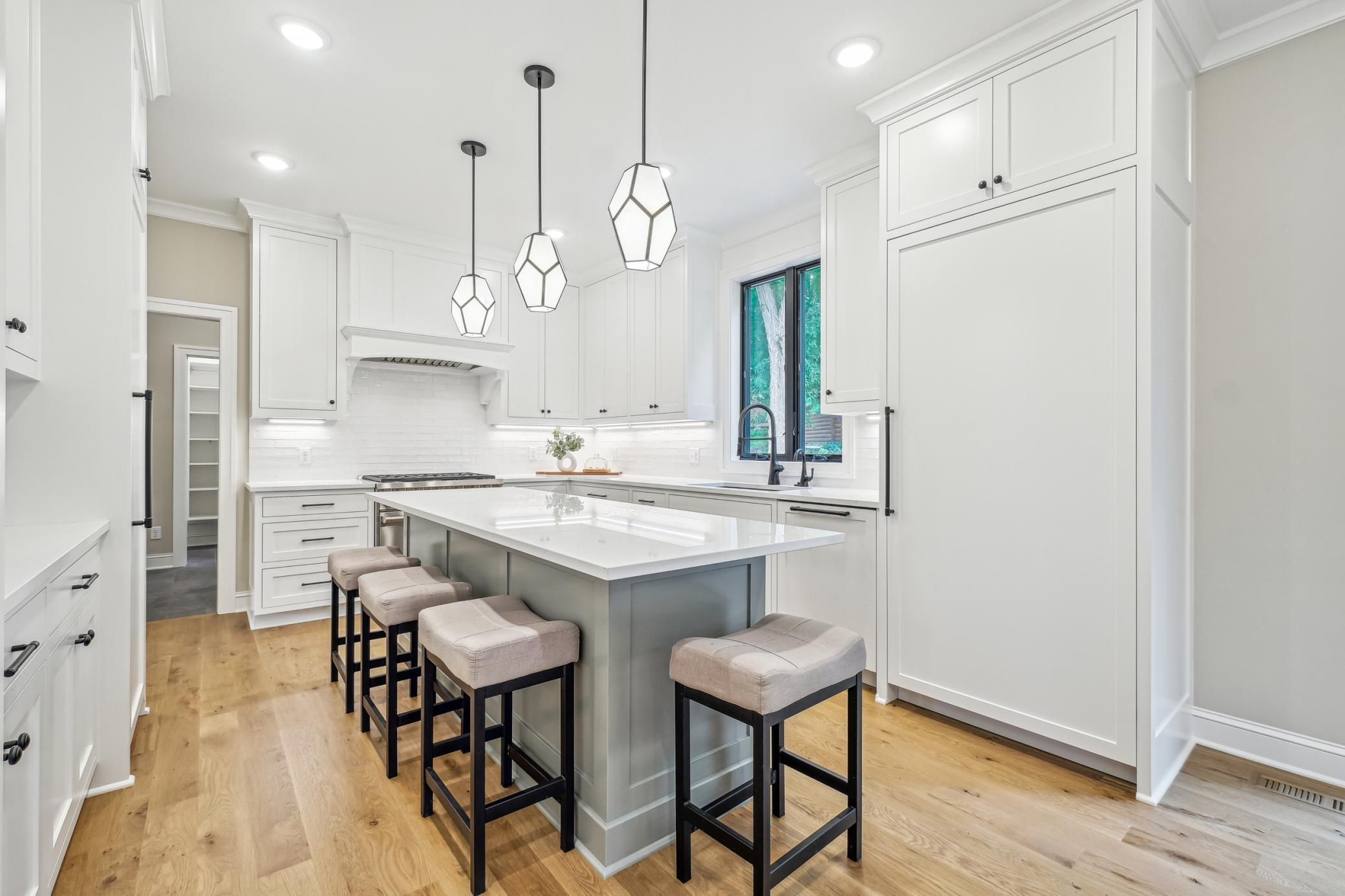9535 OLYMPIA DRIVE
9535 Olympia Drive, Eden Prairie, 55347, MN
-
Price: $1,350,000
-
Status type: For Sale
-
City: Eden Prairie
-
Neighborhood: Welter Purgatory Acres 3rd Add
Bedrooms: 5
Property Size :4413
-
Listing Agent: NST19603,NST57736
-
Property type : Single Family Residence
-
Zip code: 55347
-
Street: 9535 Olympia Drive
-
Street: 9535 Olympia Drive
Bathrooms: 4
Year: 1990
Listing Brokerage: RE/MAX Advantage Plus
FEATURES
- Range
- Refrigerator
- Washer
- Dryer
- Dishwasher
- Freezer
DETAILS
Just Completed – Virtually New Construction in Olympic Hills! Step into this stunning 5-bedroom, 4-bathroom two-story home, freshly completed after a full-scale renovation by the renowned Lecy Bros Homes & Remodeling. Thoughtfully rebuilt from the ground up, this home offers the feel and quality of new construction with premium finishes and meticulous craftsmanship throughout. Inside, you'll find beautiful hardwood floors, enameled millwork, and a spacious, functional layout. The main floor features a dedicated office, a wonderful great room, and a sunroom off the back of the home, as well as a separate formal dining room. Just off the dining room is a beautifully appointed butler’s pantry, perfect for entertaining. The kitchen is truly a dream—equipped with a Wolf gas range and wall ovens, Sub-Zero refrigerator and separate Sub-Zero freezer, Bosch dishwasher, beverage refrigerator, and a spacious walk-in pantry. A dedicated serving area completes the kitchen space, offering exceptional functionality and style. The large mudroom includes a built-in locker system and closet, adding convenience to everyday living. The second floor boasts a laundry room with a deep sink and generous counter space. The owner’s suite is a luxurious retreat with a generous walk-in closet featuring a custom closet system, double sinks, a "Victoria and Albert" soaking tub, heated floors, and exquisite finishes throughout. The lower level includes excellent storage, a finished family room, and a flexible exercise room—perfect for use as a yoga and/or workout studio. The finished, heated garage with tiled flooring is ideal for Minnesota winters. Outdoors, enjoy the private backyard with easy-care landscaping and two separate seating areas—an ideal setting for relaxation or entertaining. The property also includes a charming log cabin-style playhouse or she-shed with hardwood floors and a cedar shake roof, as well as an additional storage shed located behind the garage. Recent upgrades include all new siding, a new furnace, and a new hot water heater. All new Andersen windows have been installed throughout. Builder’s warranties are transferable, offering added peace of mind to the next owner. Set on a beautifully wooded lot in the desirable Olympic Hills neighborhood, this home offers peaceful surroundings with close proximity to parks, schools, and amenities. This remarkable, move-in-ready transformation is a must-see—schedule your private tour today!
INTERIOR
Bedrooms: 5
Fin ft² / Living Area: 4413 ft²
Below Ground Living: 1165ft²
Bathrooms: 4
Above Ground Living: 3248ft²
-
Basement Details: Daylight/Lookout Windows, Finished, Full,
Appliances Included:
-
- Range
- Refrigerator
- Washer
- Dryer
- Dishwasher
- Freezer
EXTERIOR
Air Conditioning: Central Air
Garage Spaces: 3
Construction Materials: N/A
Foundation Size: 1831ft²
Unit Amenities:
-
- Patio
- Hardwood Floors
- Sun Room
- Exercise Room
- Hot Tub
- Kitchen Center Island
- Primary Bedroom Walk-In Closet
Heating System:
-
- Forced Air
ROOMS
| Main | Size | ft² |
|---|---|---|
| Kitchen | 19x14 | 361 ft² |
| Office | 15x12.9 | 191.25 ft² |
| Living Room | 26.3x14.2 | 371.88 ft² |
| Dining Room | 15.11x15.5 | 245.38 ft² |
| Garage | 32.10x25.3 | 829.04 ft² |
| Upper | Size | ft² |
|---|---|---|
| Bedroom 1 | 15.9x22.5 | 353.06 ft² |
| Bedroom 2 | 15.5x12.5 | 191.42 ft² |
| Bedroom 3 | 12.8x12.3 | 155.17 ft² |
| Bedroom 4 | 11.10x12.10 | 151.86 ft² |
| Primary Bathroom | 15x15 | 225 ft² |
| Laundry | 10.6x8.6 | 89.25 ft² |
| Lower | Size | ft² |
|---|---|---|
| Bedroom 5 | 15.1x12.2 | 183.51 ft² |
| Family Room | 29.11x13.8 | 408.86 ft² |
| Exercise Room | 14.9x12.2 | 179.46 ft² |
LOT
Acres: N/A
Lot Size Dim.: 115x135
Longitude: 44.831
Latitude: -93.4193
Zoning: Lot,Residential-Single Family
FINANCIAL & TAXES
Tax year: 2025
Tax annual amount: $9,150
MISCELLANEOUS
Fuel System: N/A
Sewer System: City Sewer/Connected
Water System: City Water/Connected
ADDITIONAL INFORMATION
MLS#: NST7749872
Listing Brokerage: RE/MAX Advantage Plus

ID: 3746768
Published: June 05, 2025
Last Update: June 05, 2025
Views: 5






