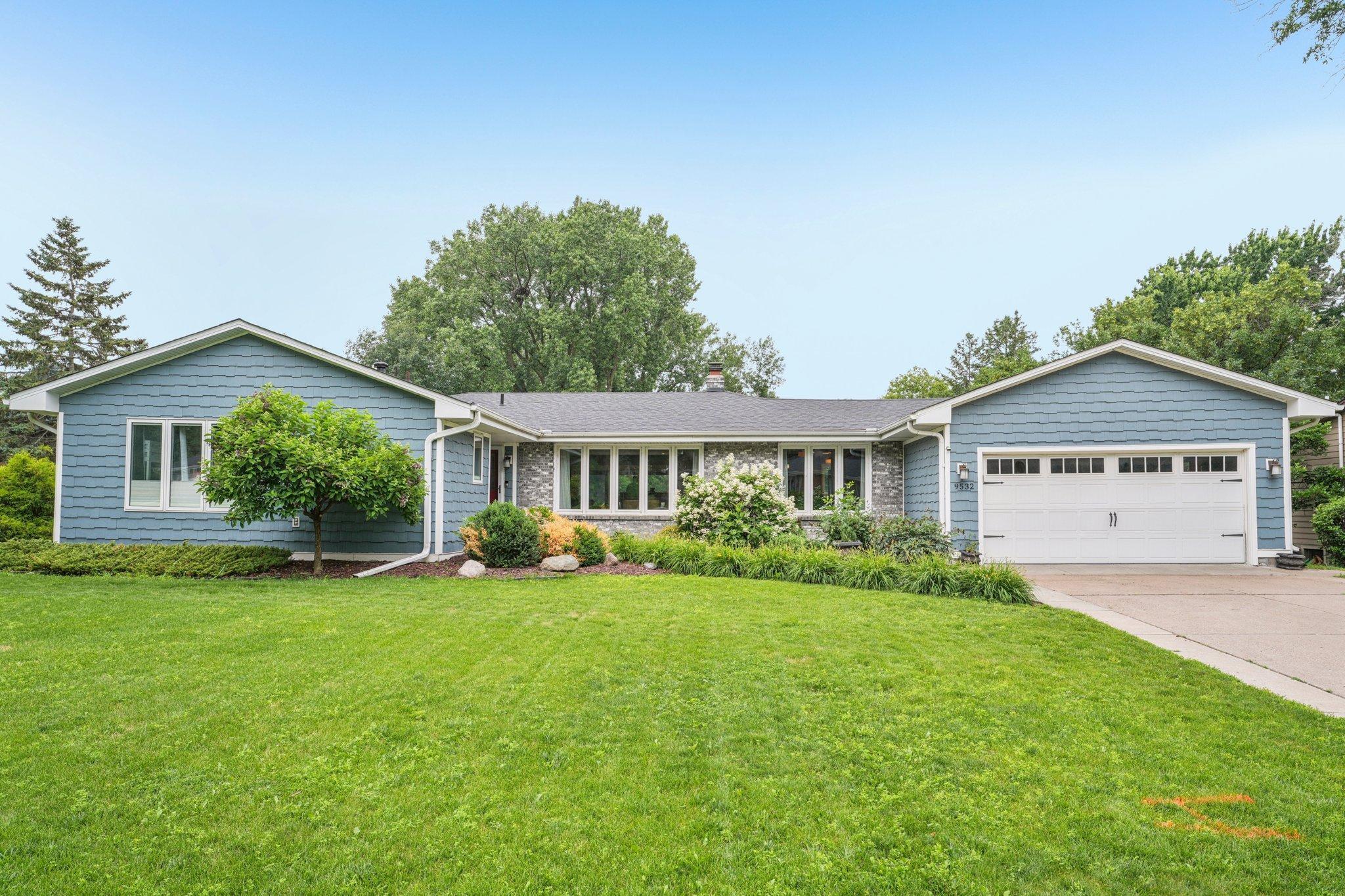9532 YOSEMITE ROAD
9532 Yosemite Road, Minneapolis (Bloomington), 55437, MN
-
Price: $649,900
-
Status type: For Sale
-
Neighborhood: Normandale Highlands 10th Add
Bedrooms: 4
Property Size :3492
-
Listing Agent: NST21063,NST109752
-
Property type : Single Family Residence
-
Zip code: 55437
-
Street: 9532 Yosemite Road
-
Street: 9532 Yosemite Road
Bathrooms: 5
Year: 1974
Listing Brokerage: Redfin Corporation
FEATURES
- Refrigerator
- Washer
- Dryer
- Microwave
- Exhaust Fan
- Dishwasher
- Disposal
- Cooktop
- Wall Oven
- Gas Water Heater
- Electric Water Heater
DETAILS
Just a few blocks from the highly sought-after Ridgeview Elementary School, this amazing PRE-INSPECTED rambler's main level features 3 bedrooms—two with their own ensuite bathrooms—4 bathrooms, and a convenient main-level laundry room. The completely remodeled kitchen shines with gorgeous finishes, and the rich wood floors add warmth throughout. The spacious primary suite includes three closets, a walk-in shower, and a heated towel rack. Recessed lighting throughout the home, plus two fireplaces, create a cozy and inviting ambiance. Major updates include a new roof in 2017, furnace in 2018, and A/C in 2023. The finished basement offers a dry bar, two family rooms (one open and ideal for play, the other more private for a theater-style setup), another bedroom and bathroom plus generous storage. Set on a fantastic lot with beautiful pond views, the large back patio is the perfect place to relax and watch local wildlife—including your very own neighborhood bald eagle nest. Oversized 2-car garage completes the package.
INTERIOR
Bedrooms: 4
Fin ft² / Living Area: 3492 ft²
Below Ground Living: 1219ft²
Bathrooms: 5
Above Ground Living: 2273ft²
-
Basement Details: Egress Window(s), Finished, Full, Storage Space, Sump Pump,
Appliances Included:
-
- Refrigerator
- Washer
- Dryer
- Microwave
- Exhaust Fan
- Dishwasher
- Disposal
- Cooktop
- Wall Oven
- Gas Water Heater
- Electric Water Heater
EXTERIOR
Air Conditioning: Central Air
Garage Spaces: 2
Construction Materials: N/A
Foundation Size: 2273ft²
Unit Amenities:
-
- Patio
- Kitchen Window
- Hardwood Floors
- Walk-In Closet
- Washer/Dryer Hookup
- Kitchen Center Island
- Main Floor Primary Bedroom
- Primary Bedroom Walk-In Closet
Heating System:
-
- Forced Air
ROOMS
| Main | Size | ft² |
|---|---|---|
| Living Room | 21x29 | 441 ft² |
| Kitchen | 24x14 | 576 ft² |
| Dining Room | 13x13 | 169 ft² |
| Bedroom 1 | 18x16 | 324 ft² |
| Bathroom | 7x8 | 49 ft² |
| Bathroom | 5x10 | 25 ft² |
| Bedroom 2 | 14x10 | 196 ft² |
| Bedroom 3 | 16x24 | 256 ft² |
| Bathroom | 8x14 | 64 ft² |
| Bathroom | 4x7 | 16 ft² |
| Laundry | 7x7 | 49 ft² |
| Basement | Size | ft² |
|---|---|---|
| Recreation Room | 34x12 | 1156 ft² |
| Bathroom | 12x11 | 144 ft² |
| Bedroom 4 | 12x13 | 144 ft² |
| Living Room | 25x13 | 625 ft² |
LOT
Acres: N/A
Lot Size Dim.: 100x189x100x193
Longitude: 44.8304
Latitude: -93.3553
Zoning: Residential-Single Family
FINANCIAL & TAXES
Tax year: 2025
Tax annual amount: $8,522
MISCELLANEOUS
Fuel System: N/A
Sewer System: City Sewer/Connected
Water System: City Water/Connected
ADDITIONAL INFORMATION
MLS#: NST7770452
Listing Brokerage: Redfin Corporation

ID: 3903803
Published: July 18, 2025
Last Update: July 18, 2025
Views: 2






