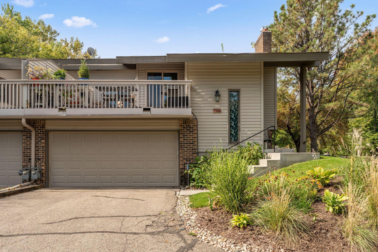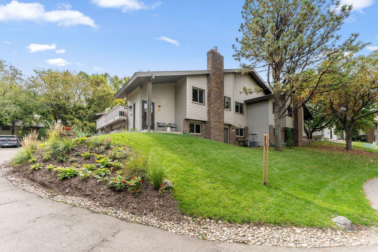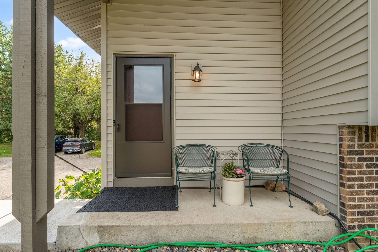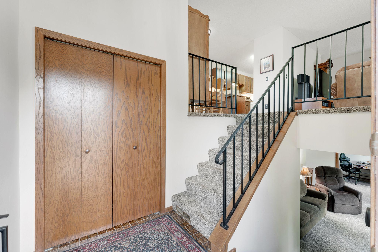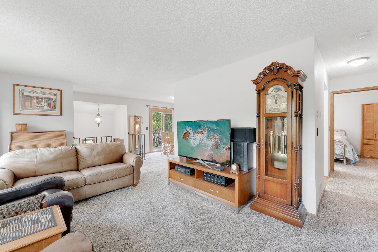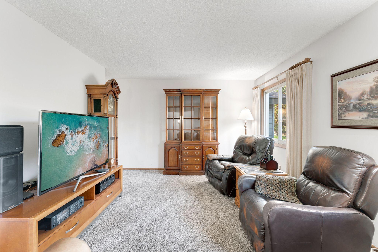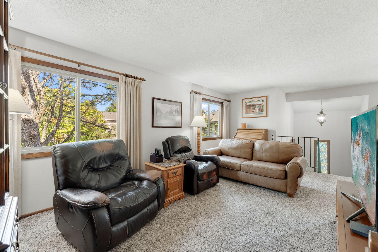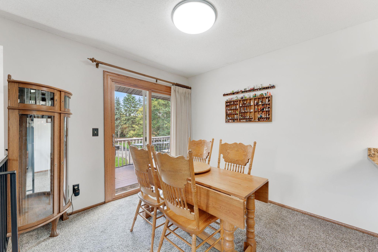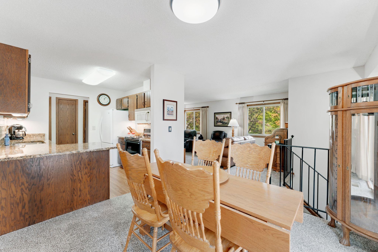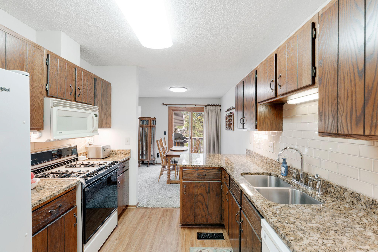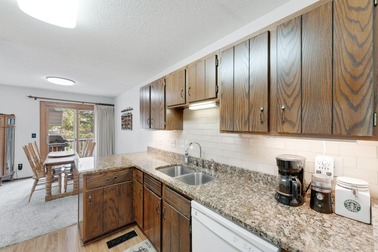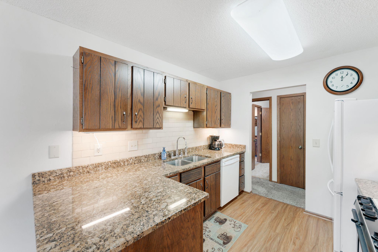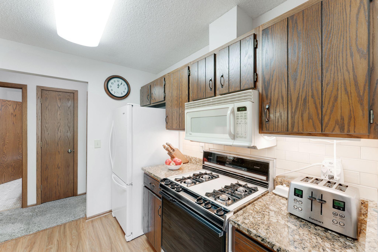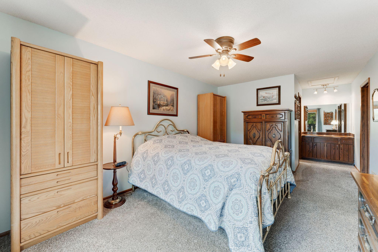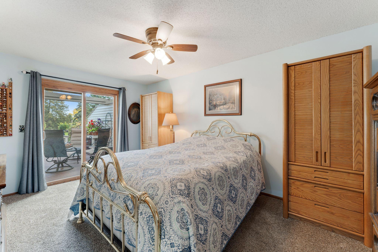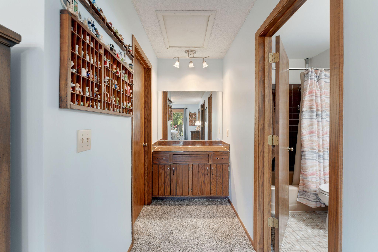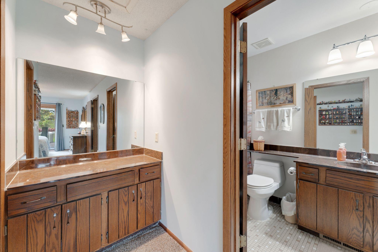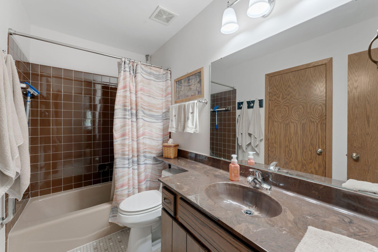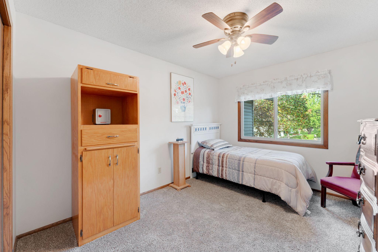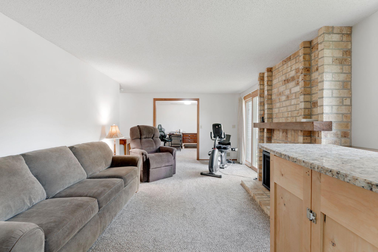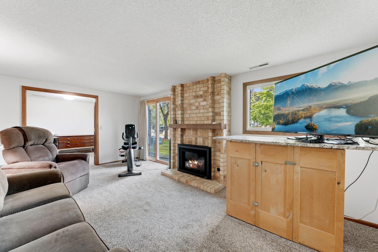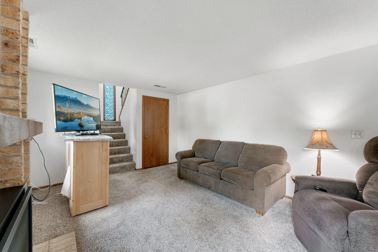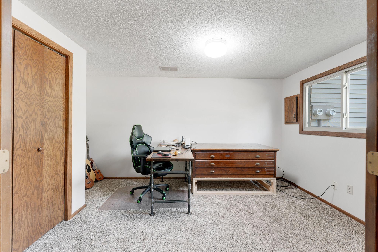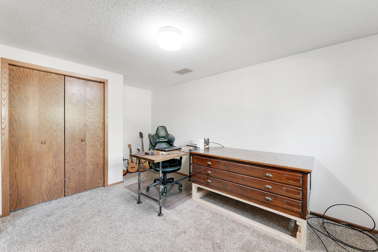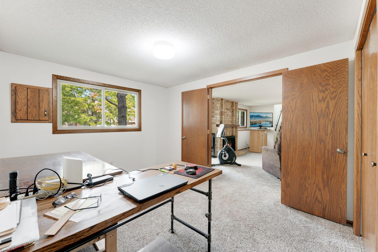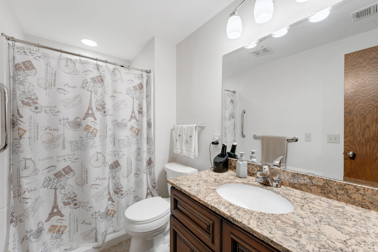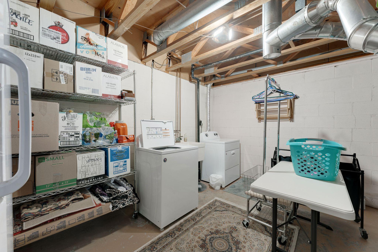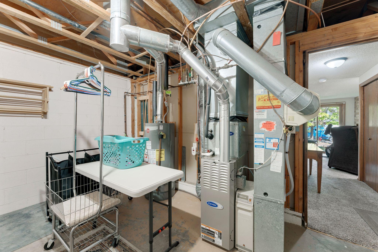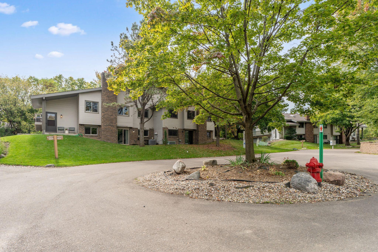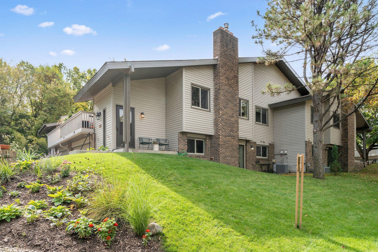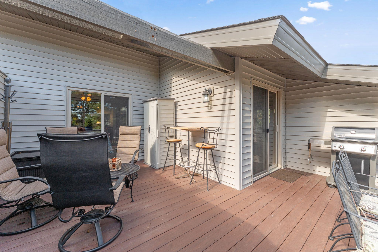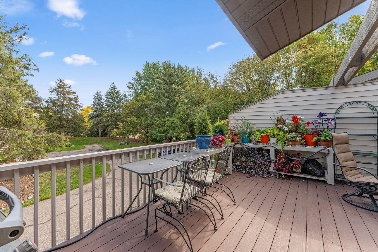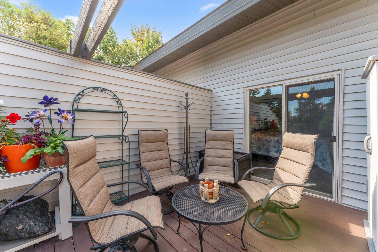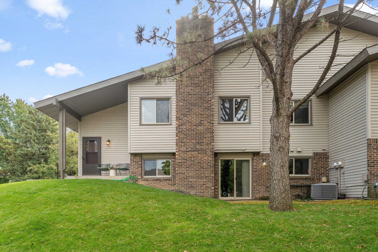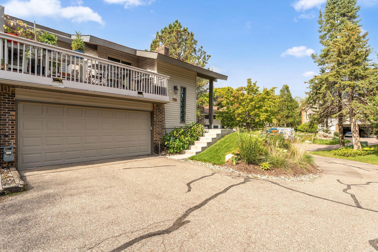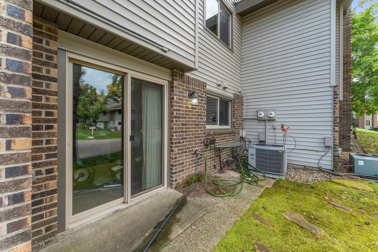9529 HARTFORD CIRCLE
9529 Hartford Circle, Eden Prairie, 55347, MN
-
Price: $295,000
-
Status type: For Sale
-
City: Eden Prairie
-
Neighborhood: Sherwood Townhomes
Bedrooms: 3
Property Size :1604
-
Listing Agent: NST19321,NST58274
-
Property type : Townhouse Quad/4 Corners
-
Zip code: 55347
-
Street: 9529 Hartford Circle
-
Street: 9529 Hartford Circle
Bathrooms: 2
Year: 1980
Listing Brokerage: Keller Williams Realty Integrity-Edina
FEATURES
- Range
- Refrigerator
- Washer
- Dryer
- Microwave
- Exhaust Fan
- Dishwasher
- Gas Water Heater
- ENERGY STAR Qualified Appliances
DETAILS
Step into easy living in this 3-bedroom, 2-bath Eden Prairie townhome where entertaining comes naturally. The updated galley kitchen boasts natural wood cabinetry, newer laminate flooring, and solid surface counters, and a dining room filled with natural light and sliding doors that open to a patio—perfect for grilling or quiet evening on the private deck. 2 spacious bedrooms await you on this level. The primary bedroom has a walk in closet, private vanity area and private entrance to the main bath. The lower level features a family room complete with gas fireplace, a lower level bedroom and 3/4 bath that is ready for family or guests. The large laundry, 2-car garage and extra storage add everyday convenience. Set in a quiet, tree-filled community with manicured grounds, this home keeps you close to parks, trails, schools, and shopping. With Hwy 212 and I-494 nearby, your commute is effortless, and your weekends are free to enjoy everything Eden Prairie has to offer. Please note, rentals are allowed, however currently maximum rental percentage level has been reached.
INTERIOR
Bedrooms: 3
Fin ft² / Living Area: 1604 ft²
Below Ground Living: 591ft²
Bathrooms: 2
Above Ground Living: 1013ft²
-
Basement Details: Block, Finished, Full, Owner Access, Single Tenant Access, Storage Space, Sump Basket, Walkout,
Appliances Included:
-
- Range
- Refrigerator
- Washer
- Dryer
- Microwave
- Exhaust Fan
- Dishwasher
- Gas Water Heater
- ENERGY STAR Qualified Appliances
EXTERIOR
Air Conditioning: Central Air
Garage Spaces: 2
Construction Materials: N/A
Foundation Size: 1013ft²
Unit Amenities:
-
- Deck
- Natural Woodwork
- Ceiling Fan(s)
- Walk-In Closet
- Washer/Dryer Hookup
- In-Ground Sprinkler
- Cable
- French Doors
- Tile Floors
- Security Lights
- Primary Bedroom Walk-In Closet
Heating System:
-
- Forced Air
ROOMS
| Upper | Size | ft² |
|---|---|---|
| Living Room | 19.5x11.5 | 221.67 ft² |
| Dining Room | 10x9 | 100 ft² |
| Kitchen | 9x9 | 81 ft² |
| Bedroom 1 | 23.5x11 | 550.29 ft² |
| Bedroom 2 | 14x10 | 196 ft² |
| Lower | Size | ft² |
|---|---|---|
| Family Room | 19x11 | 361 ft² |
| Bedroom 3 | 14x10 | 196 ft² |
| Laundry | 13x11 | 169 ft² |
| Main | Size | ft² |
|---|---|---|
| Foyer | 6x4 | 36 ft² |
LOT
Acres: N/A
Lot Size Dim.: 45x43x45x43
Longitude: 44.8298
Latitude: -93.3996
Zoning: Residential-Multi-Family
FINANCIAL & TAXES
Tax year: 2025
Tax annual amount: $2,978
MISCELLANEOUS
Fuel System: N/A
Sewer System: City Sewer/Connected
Water System: City Water/Connected
ADDITIONAL INFORMATION
MLS#: NST7810785
Listing Brokerage: Keller Williams Realty Integrity-Edina

ID: 4183233
Published: October 04, 2025
Last Update: October 04, 2025
Views: 2


