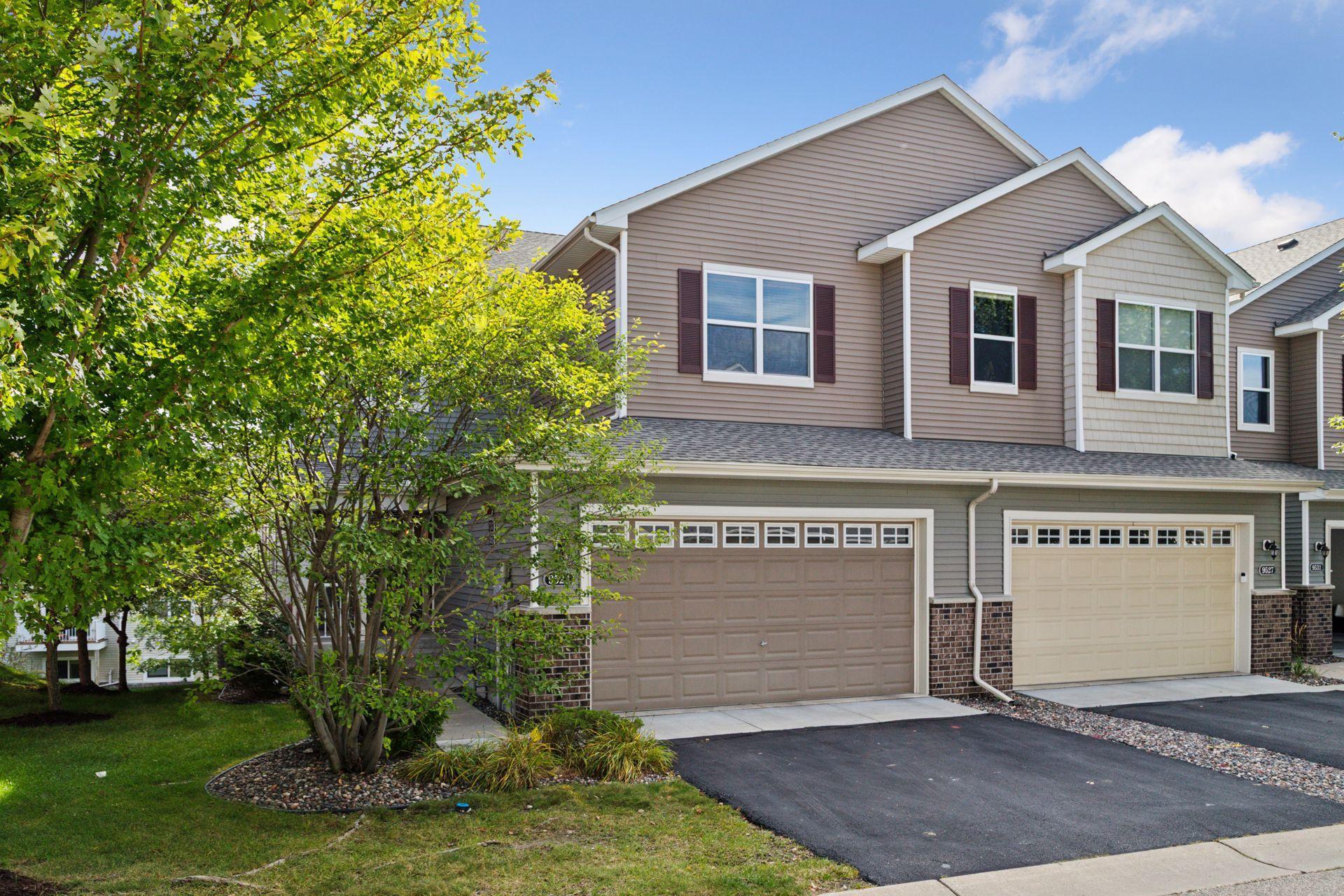9523 DECLARATION DRIVE
9523 Declaration Drive, Chanhassen, 55317, MN
-
Price: $435,000
-
Status type: For Sale
-
City: Chanhassen
-
Neighborhood: Liberty On Bluff Creek 3rd Adn
Bedrooms: 4
Property Size :2247
-
Listing Agent: NST16191,NST41846
-
Property type : Townhouse Side x Side
-
Zip code: 55317
-
Street: 9523 Declaration Drive
-
Street: 9523 Declaration Drive
Bathrooms: 4
Year: 2011
Listing Brokerage: Coldwell Banker Burnet
FEATURES
- Range
- Refrigerator
- Washer
- Dryer
- Exhaust Fan
- Dishwasher
- Water Softener Owned
- Disposal
- Cooktop
- Humidifier
- Tankless Water Heater
- Stainless Steel Appliances
DETAILS
Beautiful walkout end-unit townhome with main floor primary suite, perfectly designed for comfort, space, and modern living. From the moment you step inside, you'll love the bright, open-concept kitchen with stainless appliances that flows seamlessly into a soaring two-story great room—ideal for both relaxing and entertaining. The main floor features a spacious primary suite just off the great room, complete with a generous walk-in closet and a beautifully appointed en-suite bath. Upstairs, a large loft offers a second full living area with an open view of the great room below perfect as a family room, media space, or home office. You'll also find two oversized bedrooms, a cozy sitting nook ideal for reading or studying, and a full bath. The partially finished walkout lower level includes a fourth bedroom and another full bath—perfect for guests or multigenerational living. An expansive unfinished space is ready for your custom touches—whether it’s an amusement room, home theater, game room, there is room to expand. Plus, there's abundant storage throughout. Located in a prime neighborhood close to parks, trails, and the community pool, this home offers the best of low maintenance living with a single-family feel.
INTERIOR
Bedrooms: 4
Fin ft² / Living Area: 2247 ft²
Below Ground Living: 260ft²
Bathrooms: 4
Above Ground Living: 1987ft²
-
Basement Details: Daylight/Lookout Windows, Drain Tiled, Finished, Concrete, Storage Space, Sump Pump, Walkout,
Appliances Included:
-
- Range
- Refrigerator
- Washer
- Dryer
- Exhaust Fan
- Dishwasher
- Water Softener Owned
- Disposal
- Cooktop
- Humidifier
- Tankless Water Heater
- Stainless Steel Appliances
EXTERIOR
Air Conditioning: Central Air
Garage Spaces: 2
Construction Materials: N/A
Foundation Size: 1092ft²
Unit Amenities:
-
- Kitchen Window
- Deck
- Porch
- Walk-In Closet
- Vaulted Ceiling(s)
- Washer/Dryer Hookup
- In-Ground Sprinkler
- Indoor Sprinklers
- Cable
- Kitchen Center Island
- Tile Floors
- Main Floor Primary Bedroom
- Primary Bedroom Walk-In Closet
Heating System:
-
- Forced Air
ROOMS
| Main | Size | ft² |
|---|---|---|
| Great Room | 14x13 | 196 ft² |
| Dining Room | 12x6 | 144 ft² |
| Kitchen | 13x13 | 169 ft² |
| Bedroom 1 | 15x12 | 225 ft² |
| Laundry | 7x6 | 49 ft² |
| Deck | 10x7 | 100 ft² |
| Upper | Size | ft² |
|---|---|---|
| Family Room | 17x13 | 289 ft² |
| Bedroom 2 | 15x13 | 225 ft² |
| Bedroom 3 | 15x12 | 225 ft² |
| Lower | Size | ft² |
|---|---|---|
| Bedroom 4 | 12x11 | 144 ft² |
LOT
Acres: N/A
Lot Size Dim.: common
Longitude: 44.8318
Latitude: -93.5685
Zoning: Residential-Single Family
FINANCIAL & TAXES
Tax year: 2025
Tax annual amount: $4,309
MISCELLANEOUS
Fuel System: N/A
Sewer System: City Sewer/Connected
Water System: City Water/Connected
ADDITIONAL INFORMATION
MLS#: NST7802134
Listing Brokerage: Coldwell Banker Burnet

ID: 4114487
Published: September 16, 2025
Last Update: September 16, 2025
Views: 3






