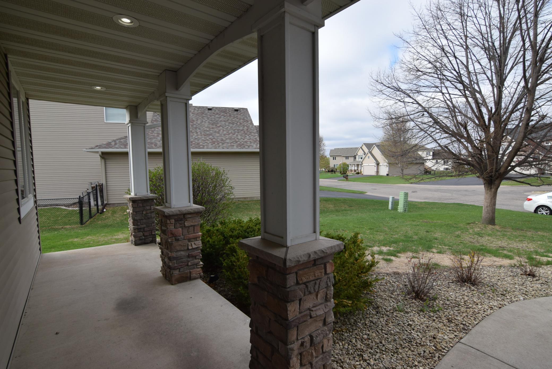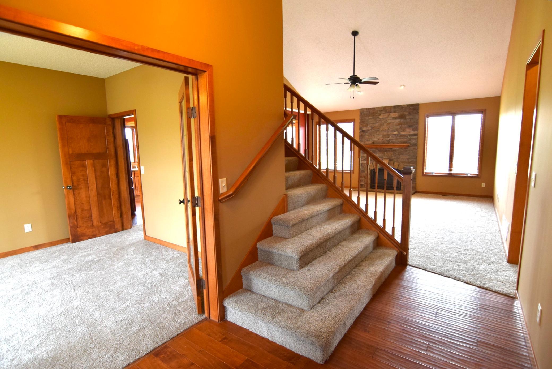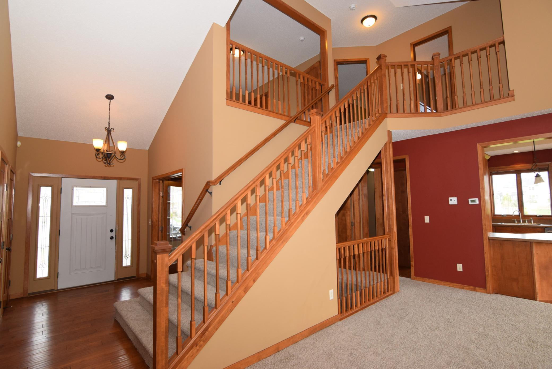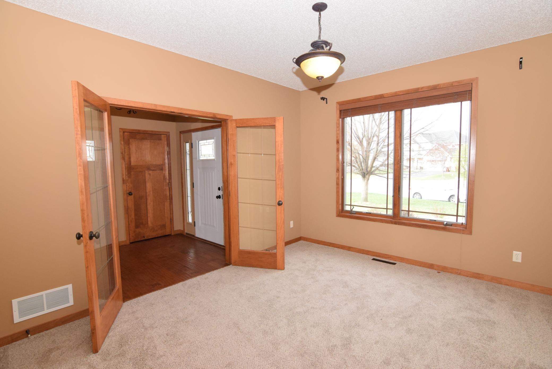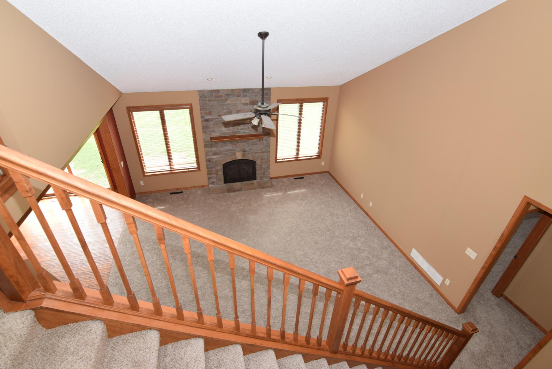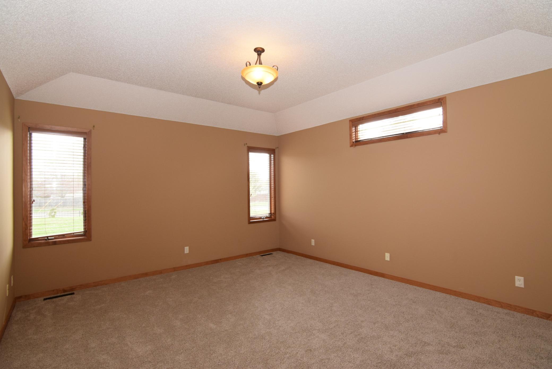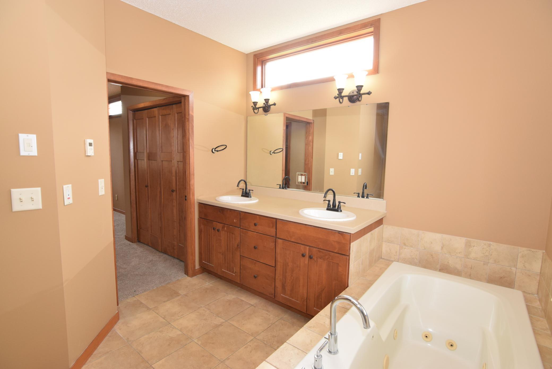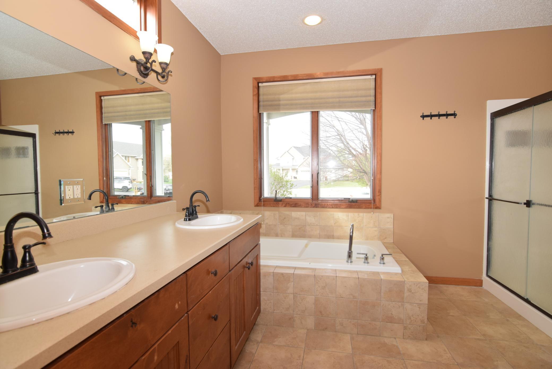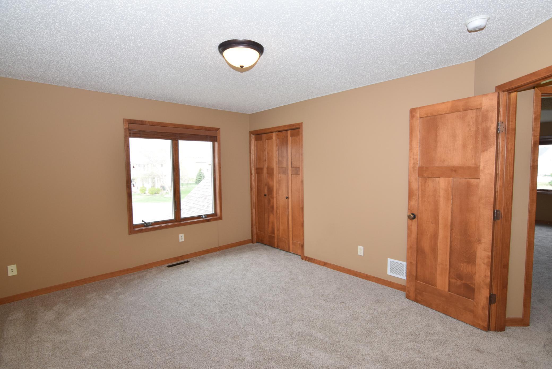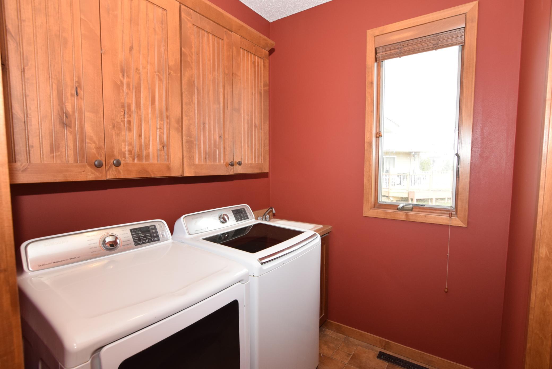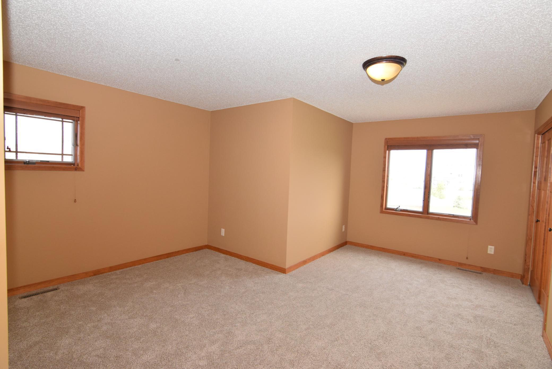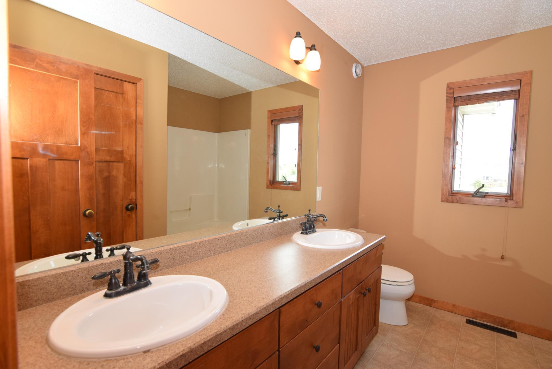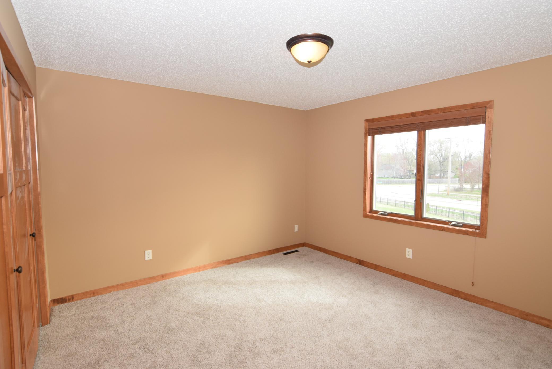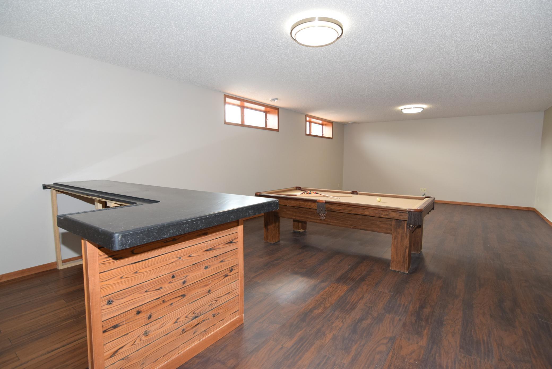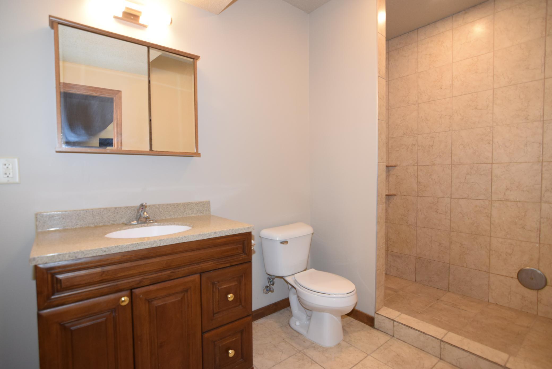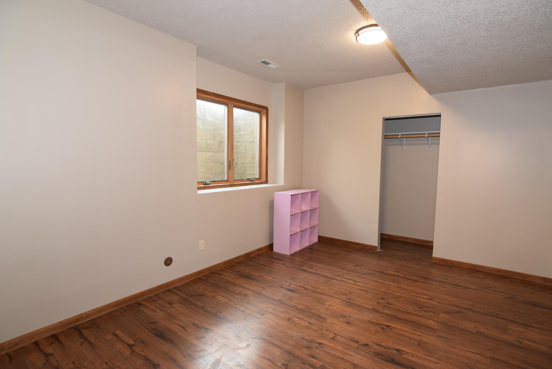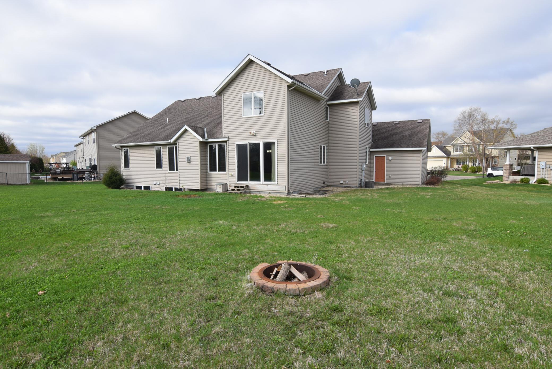9521 DUNES COURT
9521 Dunes Court, Cottage Grove, 55016, MN
-
Price: $550,000
-
Status type: For Sale
-
City: Cottage Grove
-
Neighborhood: Mississippi Dunes Estates
Bedrooms: 5
Property Size :3634
-
Listing Agent: NST16345,NST47816
-
Property type : Single Family Residence
-
Zip code: 55016
-
Street: 9521 Dunes Court
-
Street: 9521 Dunes Court
Bathrooms: 4
Year: 2005
Listing Brokerage: RE/MAX Results
FEATURES
- Range
- Refrigerator
- Washer
- Dryer
- Microwave
- Exhaust Fan
- Dishwasher
- Cooktop
- Air-To-Air Exchanger
- Water Softener Rented
DETAILS
Well appointed 2-story former model boasting numerous upgrades. High demand location and situated on a generously-sized .567-acre lot within a quiet cul-de-sac. This residence showcases a vaulted main floor primary suite, complete with spacious a walk-in closet and additional closet, and a luxuriously appointed primary bath featuring heated ceramic floors, dual vanity, and a whirlpool tub. The remaining bedrooms and closets offer ample space. Interior features include wood flooring, along with maple cabinets (recently painted) and trim. The lower level presents a large recreation room with lofty ceilings, providing an ideal setting for entertaining (pool table stays). New furnace was installed in 2022, fresh new interior paint, new kitchen laminate flooring and new carpeting. Welcome Home!
INTERIOR
Bedrooms: 5
Fin ft² / Living Area: 3634 ft²
Below Ground Living: 1047ft²
Bathrooms: 4
Above Ground Living: 2587ft²
-
Basement Details: Daylight/Lookout Windows, Drain Tiled, Egress Window(s), Finished, Full, Sump Pump,
Appliances Included:
-
- Range
- Refrigerator
- Washer
- Dryer
- Microwave
- Exhaust Fan
- Dishwasher
- Cooktop
- Air-To-Air Exchanger
- Water Softener Rented
EXTERIOR
Air Conditioning: Central Air
Garage Spaces: 3
Construction Materials: N/A
Foundation Size: 1747ft²
Unit Amenities:
-
- Kitchen Window
- Porch
- Natural Woodwork
- Hardwood Floors
- Ceiling Fan(s)
- Vaulted Ceiling(s)
- Washer/Dryer Hookup
- In-Ground Sprinkler
- French Doors
- Tile Floors
- Main Floor Primary Bedroom
- Primary Bedroom Walk-In Closet
Heating System:
-
- Forced Air
ROOMS
| Main | Size | ft² |
|---|---|---|
| Living Room | 13x12 | 169 ft² |
| Dining Room | 12x12 | 144 ft² |
| Family Room | 20x19 | 400 ft² |
| Kitchen | 13x13 | 169 ft² |
| Bedroom 1 | 17x15 | 289 ft² |
| Porch | 22x06 | 484 ft² |
| Upper | Size | ft² |
|---|---|---|
| Bedroom 2 | 16x12 | 256 ft² |
| Bedroom 3 | 15x12 | 225 ft² |
| Bedroom 4 | 14x12 | 196 ft² |
| Lower | Size | ft² |
|---|---|---|
| Bedroom 5 | 17x11 | 289 ft² |
| Recreation Room | 35x20 | 1225 ft² |
LOT
Acres: N/A
Lot Size Dim.: 58x248x229x155
Longitude: 44.8112
Latitude: -92.9651
Zoning: Residential-Single Family
FINANCIAL & TAXES
Tax year: 2025
Tax annual amount: $8,468
MISCELLANEOUS
Fuel System: N/A
Sewer System: City Sewer/Connected
Water System: City Water/Connected
ADDITIONAL INFORMATION
MLS#: NST7730586
Listing Brokerage: RE/MAX Results

ID: 3560268
Published: April 29, 2025
Last Update: April 29, 2025
Views: 20



