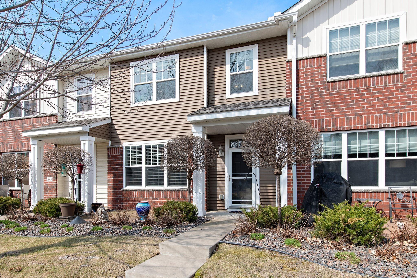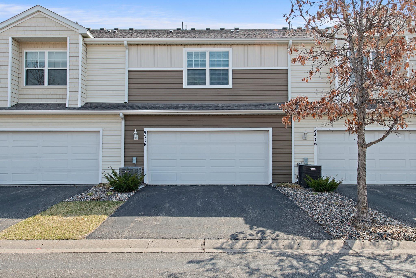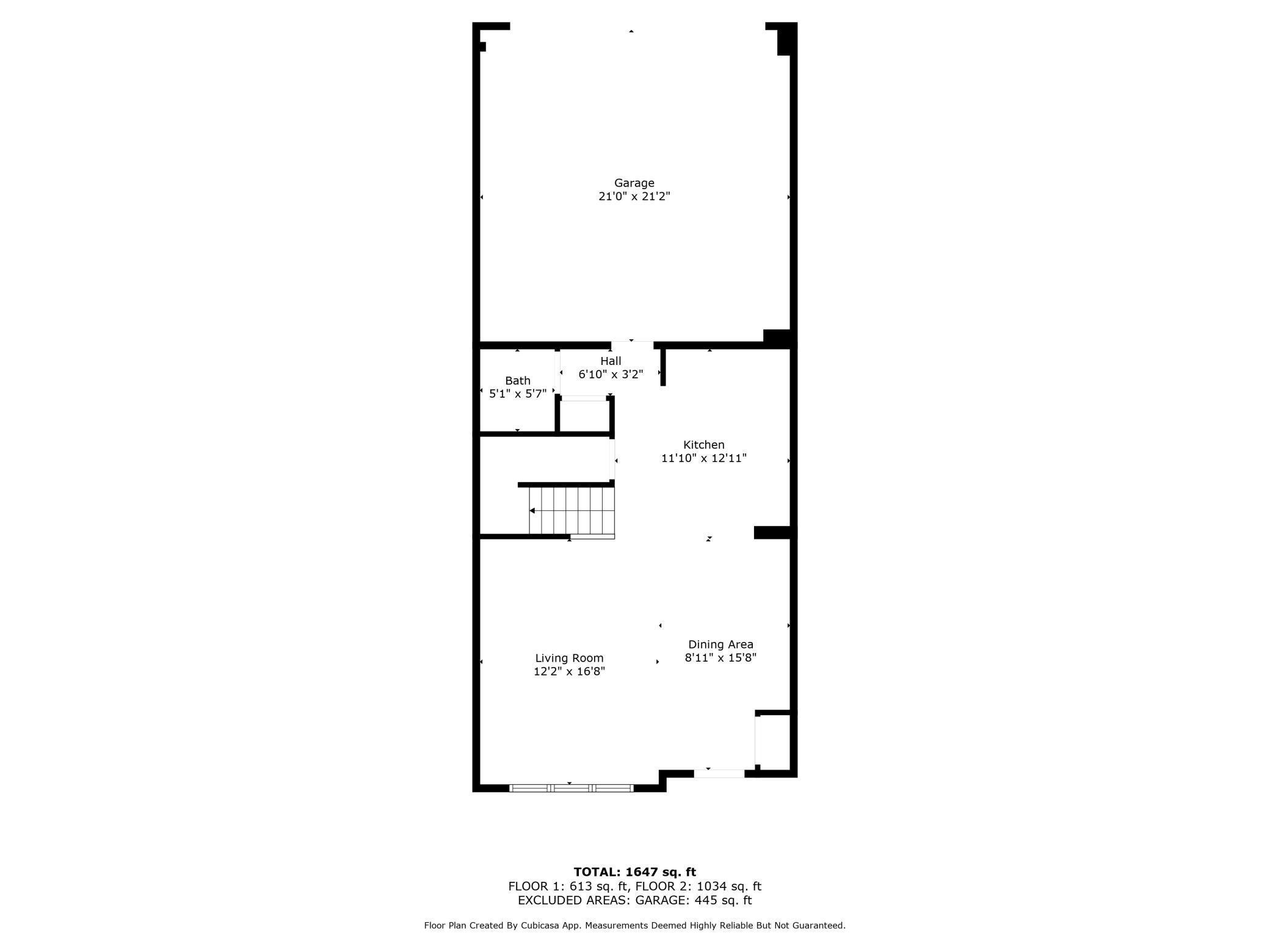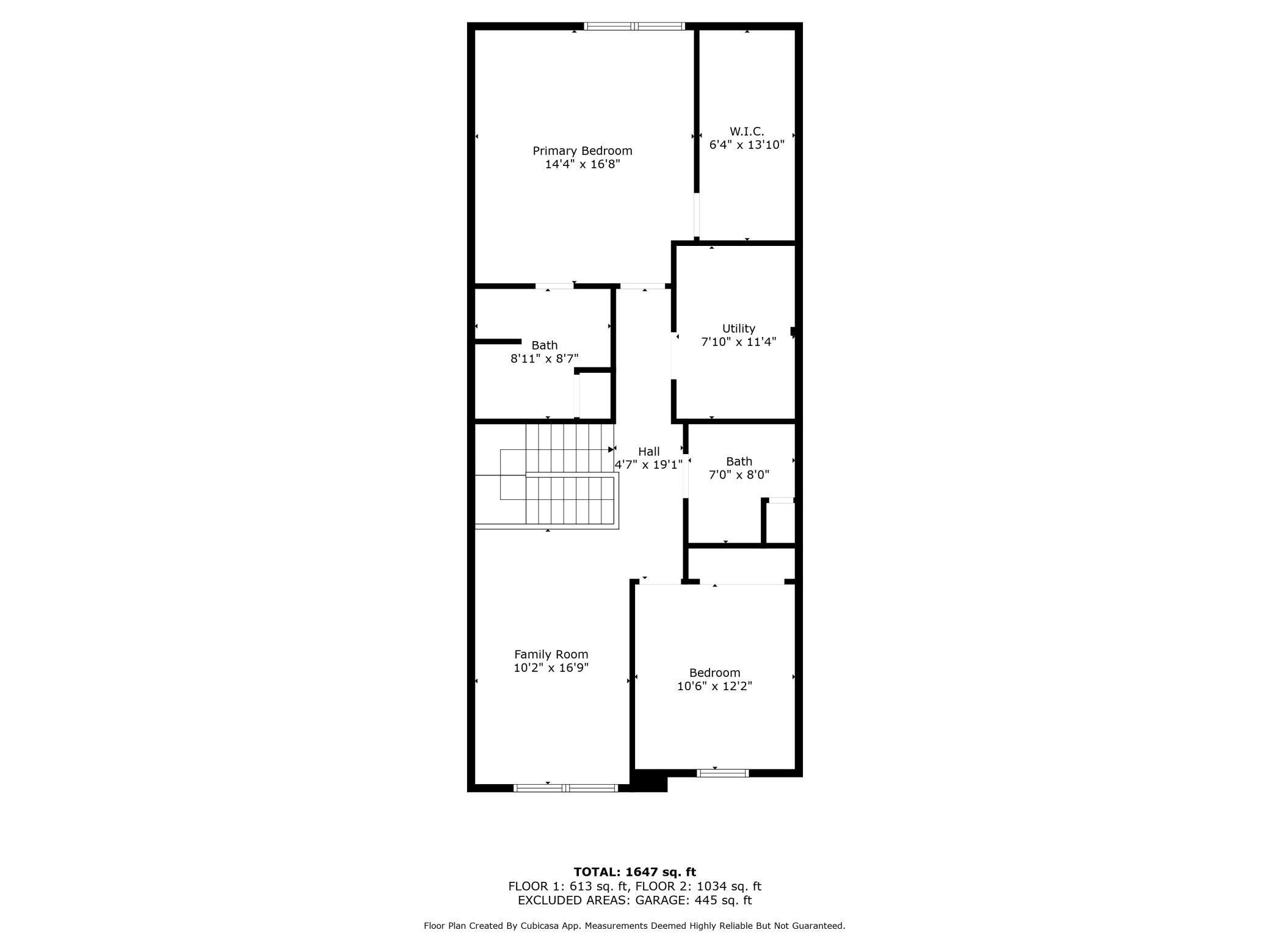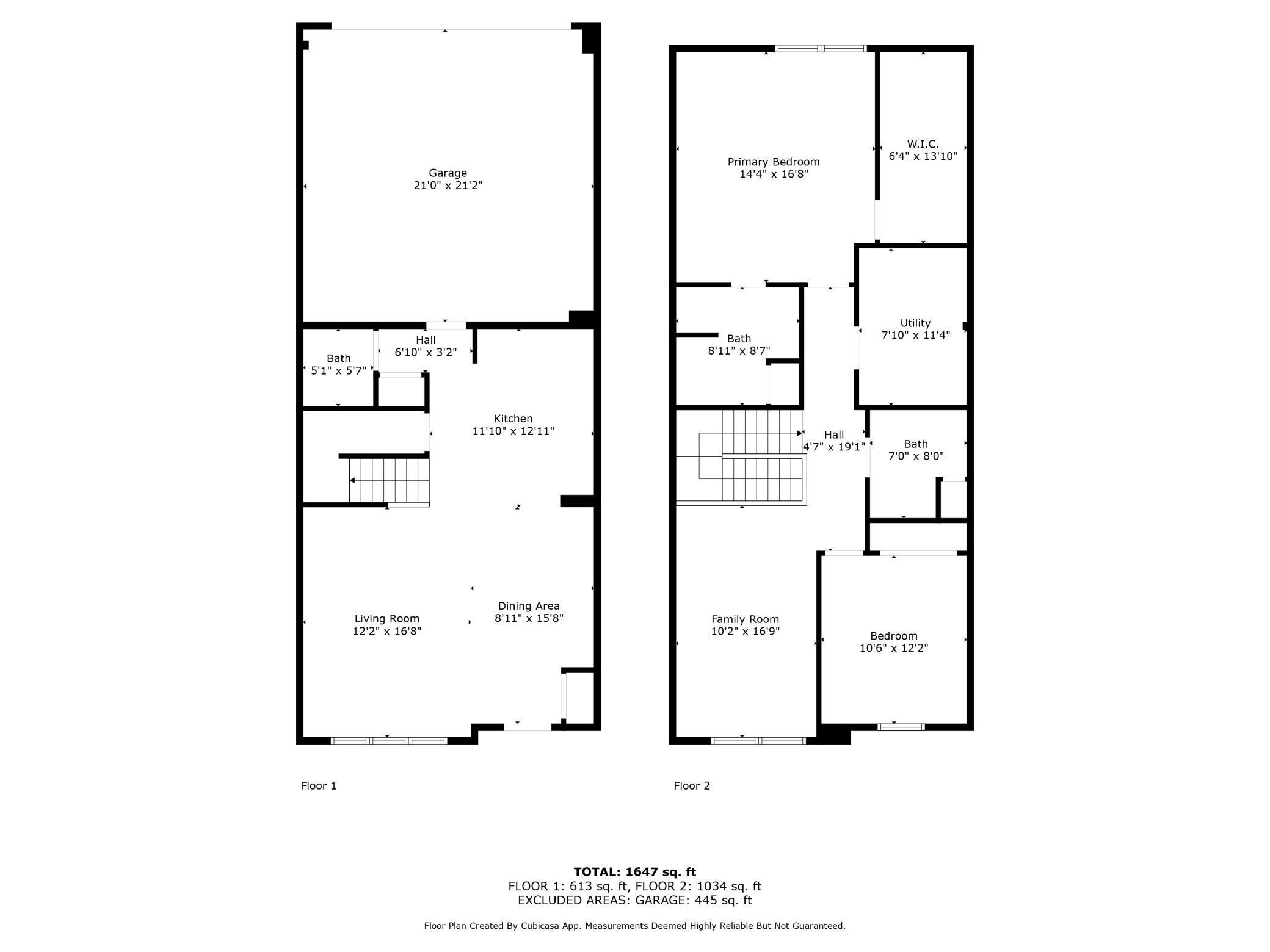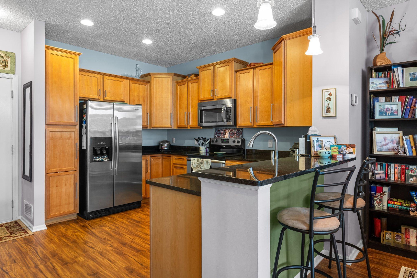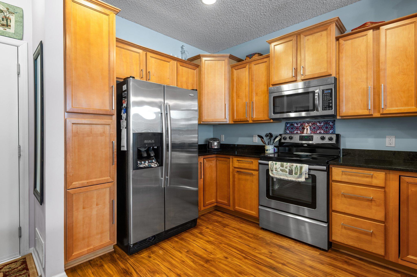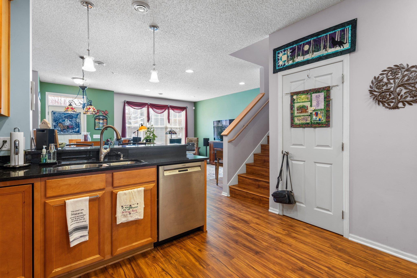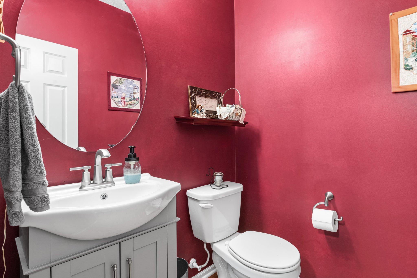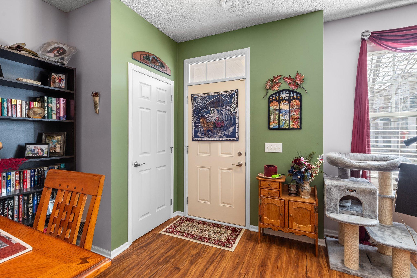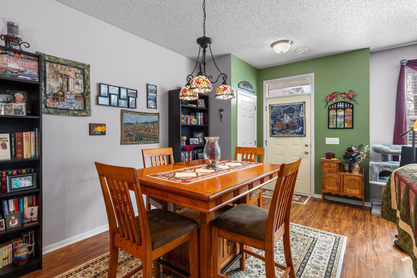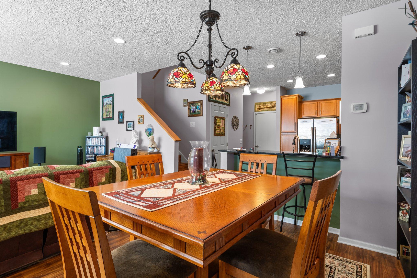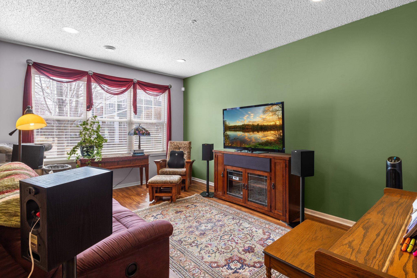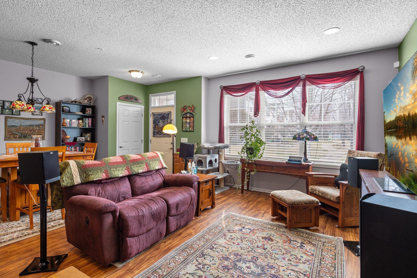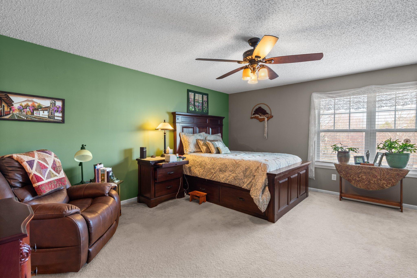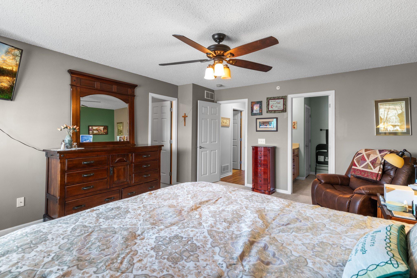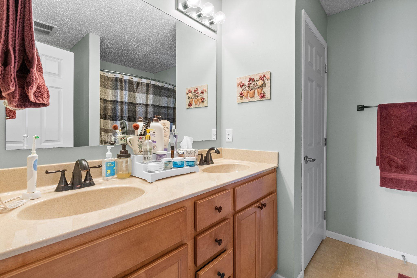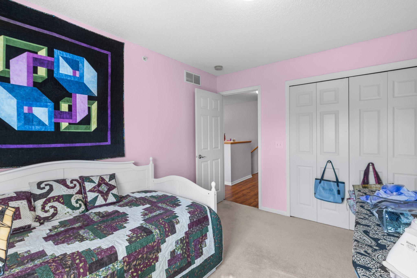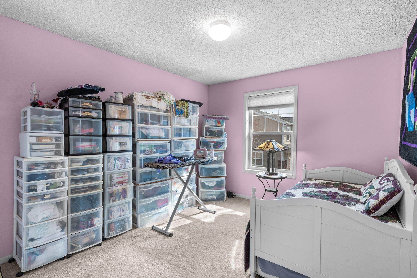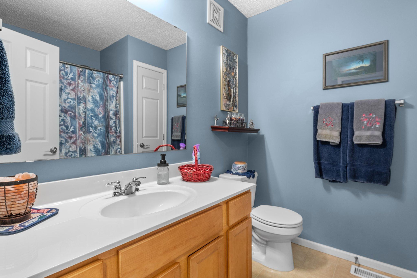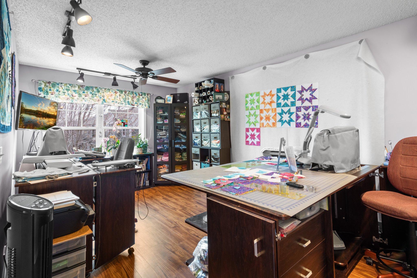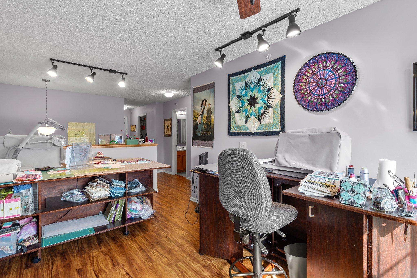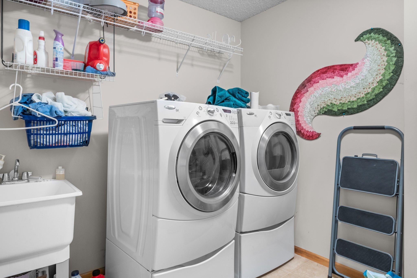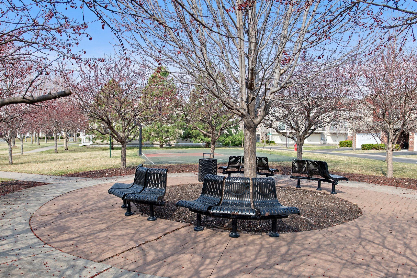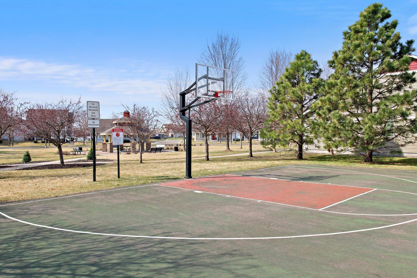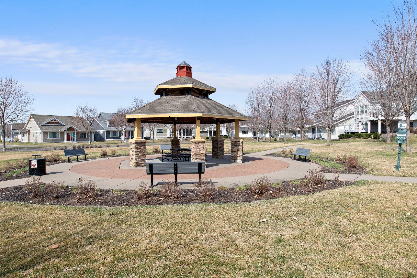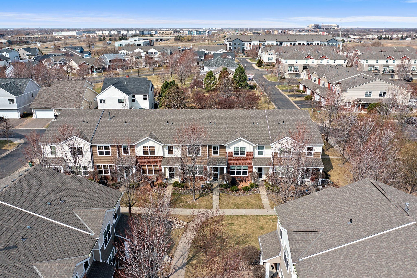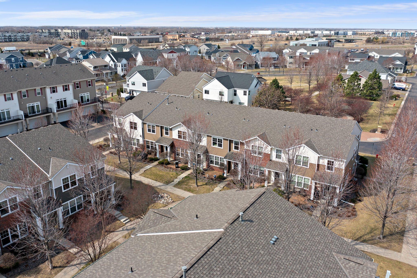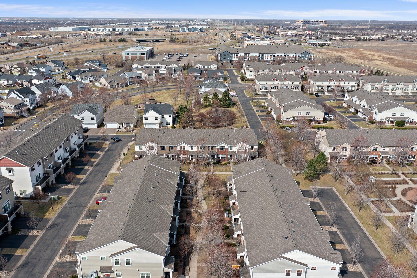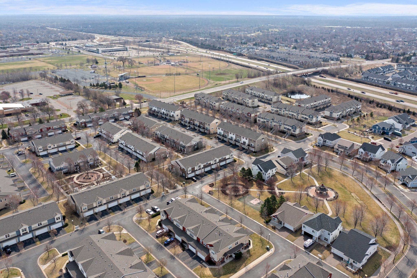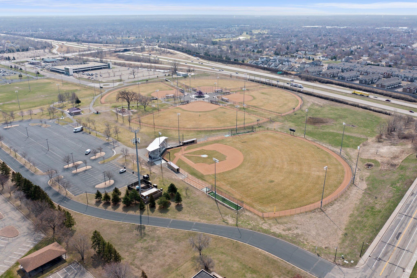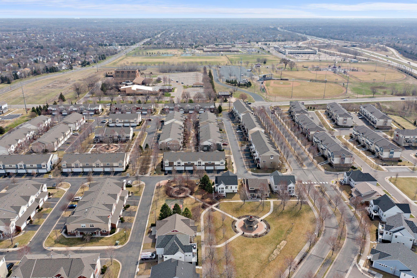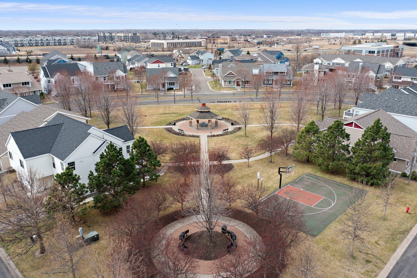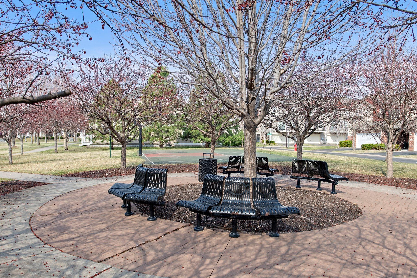9518 SCOTT LANE
9518 Scott Lane, Brooklyn Park, 55443, MN
-
Price: $300,000
-
Status type: For Sale
-
City: Brooklyn Park
-
Neighborhood: Cic 1771 Wickford Village
Bedrooms: 2
Property Size :1786
-
Listing Agent: NST26593,NST63203
-
Property type : Townhouse Side x Side
-
Zip code: 55443
-
Street: 9518 Scott Lane
-
Street: 9518 Scott Lane
Bathrooms: 3
Year: 2009
Listing Brokerage: RE/MAX Results
FEATURES
- Range
- Refrigerator
- Washer
- Dryer
- Microwave
- Exhaust Fan
- Dishwasher
- Water Softener Owned
- Disposal
- Electric Water Heater
- Stainless Steel Appliances
DETAILS
Experience the park-like setting at Wickford Estates – a lovely courtyard-centered neighborhood tucked away from the highway, yet having excellent commuting options and convenient proximity to shopping, schools, churches and entertainment. This floorplan has two spacious BRs up, plus a versatile loft/family room, full 2nd bath and convenient upstairs laundry – yesss! Spacious primary BR has private bath and enormous walk-in-closet to help keep you organized! Main level is open-concept with a nice flow between living, dining and kitchen spaces, plus a convenient half-bath, entrance to garage, and closets at the front and back entrances. Beautiful stamped concrete patio is a great place to relax. Interior upgrades include gorgeous high-end flooring, Maple kitchen cabinets (42" uppers with crown molding), granite counter tops, high-end 50-gallon water heater, new water softener in 2024, and new A/C in 2020. Exterior investments to appreciate: new roof, garage door and siding in 2020. This Spring, look forward to watching some baseball or soccer games at the Noble Sports Park or utilizing Wickford Estates’ gazebo, open spaces with benches and walking paths, sport court, and community gardens available for those that enjoy growing flowers or vegetables. Leave the snow shoveling and lawn care to the association, and enjoy the best of both worlds in this beautiful home! Family room upstairs can be easily converted into a third bedroom.
INTERIOR
Bedrooms: 2
Fin ft² / Living Area: 1786 ft²
Below Ground Living: N/A
Bathrooms: 3
Above Ground Living: 1786ft²
-
Basement Details: Slab,
Appliances Included:
-
- Range
- Refrigerator
- Washer
- Dryer
- Microwave
- Exhaust Fan
- Dishwasher
- Water Softener Owned
- Disposal
- Electric Water Heater
- Stainless Steel Appliances
EXTERIOR
Air Conditioning: Central Air
Garage Spaces: 2
Construction Materials: N/A
Foundation Size: 1155ft²
Unit Amenities:
-
- Patio
- Ceiling Fan(s)
- Walk-In Closet
- Washer/Dryer Hookup
- In-Ground Sprinkler
- Indoor Sprinklers
- Paneled Doors
- Cable
- Primary Bedroom Walk-In Closet
Heating System:
-
- Forced Air
ROOMS
| Main | Size | ft² |
|---|---|---|
| Living Room | 17x12 | 289 ft² |
| Dining Room | 16x9 | 256 ft² |
| Kitchen | 13x12 | 169 ft² |
| Patio | n/a | 0 ft² |
| Upper | Size | ft² |
|---|---|---|
| Bedroom 1 | 17x14 | 289 ft² |
| Walk In Closet | 14x6 | 196 ft² |
| Bedroom 2 | 12x11 | 144 ft² |
| Family Room | 17x10 | 289 ft² |
| Laundry | 11x8 | 121 ft² |
LOT
Acres: N/A
Lot Size Dim.: Irregular
Longitude: 45.129
Latitude: -93.3482
Zoning: Residential-Single Family
FINANCIAL & TAXES
Tax year: 2025
Tax annual amount: $3,832
MISCELLANEOUS
Fuel System: N/A
Sewer System: City Sewer/Connected
Water System: City Water/Connected
ADITIONAL INFORMATION
MLS#: NST7729918
Listing Brokerage: RE/MAX Results

ID: 3538317
Published: April 18, 2025
Last Update: April 18, 2025
Views: 8


