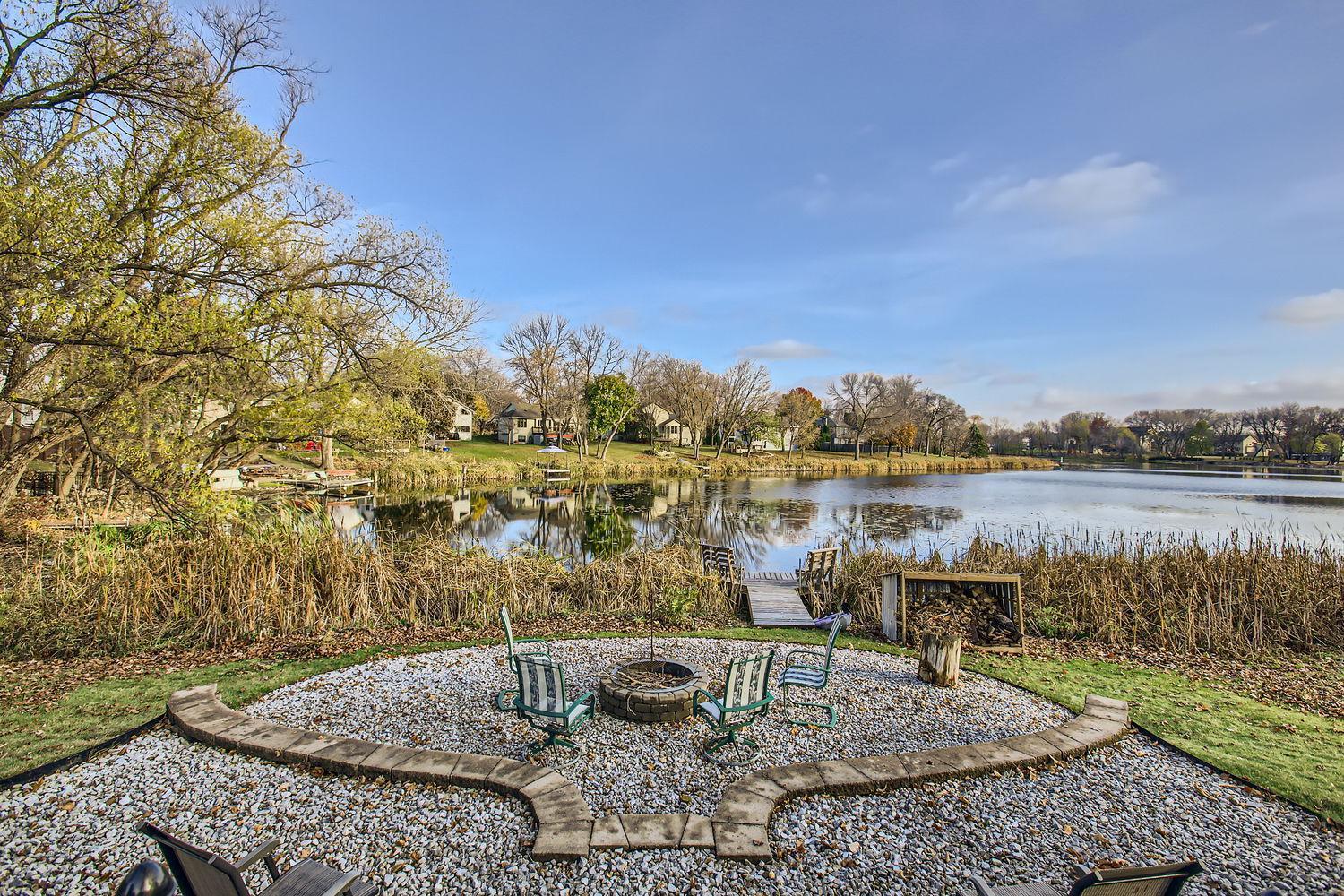9516 ROSEWOOD LANE
9516 Rosewood Lane, Osseo (Maple Grove), 55369, MN
-
Price: $590,000
-
Status type: For Sale
-
City: Osseo (Maple Grove)
-
Neighborhood: Regans Teal Lake Estates
Bedrooms: 5
Property Size :3145
-
Listing Agent: NST16633,NST45626
-
Property type : Single Family Residence
-
Zip code: 55369
-
Street: 9516 Rosewood Lane
-
Street: 9516 Rosewood Lane
Bathrooms: 4
Year: 1992
Listing Brokerage: Coldwell Banker Burnet
FEATURES
- Range
- Refrigerator
- Washer
- Dryer
- Microwave
- Dishwasher
- Water Softener Owned
- Disposal
- Humidifier
- Gas Water Heater
- Stainless Steel Appliances
DETAILS
** Multiple offers received. ** Rare opportunity to own this recently gutted and remodeled waterfront home on Teal Lake! All new upscale modern surfaces and fixtures in this 5 bedroom, 4 bath, 3 stall garage home. Features an open floor plan, fabulous kitchen with gorgeous cabinetry, huge granite island, formal and informal dining areas, living room with fireplace, and main floor office/bedroom. Spacious walk-out lower level has family room with gas fireplace and wet bar, rec room, two bedrooms, and bath. Primary bedroom suite has two walk-in closets and deluxe bath with large tile walk-in shower. Enjoy lake-side nature from the large deck and stamped concrete patio, level back yard with fire pit, and dock on Teal Lake. Enjoy canoeing and kayaking on the lake in the summer and ice skating in the winter. Located next to a walking trail leading to nearby Elm Creek Park Reserve. Owner added a new fence, radon mitigation, window treatments, basement fireplace, Wi-Fi thermostat, new furnace fan, roof above patio/under deck, kitchen rollout shelves, new garage door openers and hardware, water softener, washer and dryer. TVs and basement refrigerator are included in the sale.
INTERIOR
Bedrooms: 5
Fin ft² / Living Area: 3145 ft²
Below Ground Living: 1100ft²
Bathrooms: 4
Above Ground Living: 2045ft²
-
Basement Details: Drain Tiled, Finished, Sump Pump, Walkout,
Appliances Included:
-
- Range
- Refrigerator
- Washer
- Dryer
- Microwave
- Dishwasher
- Water Softener Owned
- Disposal
- Humidifier
- Gas Water Heater
- Stainless Steel Appliances
EXTERIOR
Air Conditioning: Central Air
Garage Spaces: 3
Construction Materials: N/A
Foundation Size: 1264ft²
Unit Amenities:
-
- Patio
- Kitchen Window
- Deck
- Natural Woodwork
- Hardwood Floors
- Ceiling Fan(s)
- Walk-In Closet
- Vaulted Ceiling(s)
- Dock
- In-Ground Sprinkler
- Paneled Doors
- Kitchen Center Island
- Wet Bar
- Tile Floors
- Main Floor Primary Bedroom
Heating System:
-
- Forced Air
ROOMS
| Main | Size | ft² |
|---|---|---|
| Living Room | 24x12 | 576 ft² |
| Kitchen | 14x12 | 196 ft² |
| Dining Room | 16x12 | 256 ft² |
| Informal Dining Room | 12x10 | 144 ft² |
| Bedroom 3 | 13x11 | 169 ft² |
| Upper | Size | ft² |
|---|---|---|
| Bedroom 1 | 17x14 | 289 ft² |
| Bedroom 2 | 12x11 | 144 ft² |
| Lower | Size | ft² |
|---|---|---|
| Bedroom 4 | 13x11 | 169 ft² |
| Bedroom 5 | 11x11 | 121 ft² |
| Family Room | 17x12 | 289 ft² |
| Recreation Room | 16x14 | 256 ft² |
| Bar/Wet Bar Room | 8x5 | 64 ft² |
LOT
Acres: N/A
Lot Size Dim.: 101x285x7x288
Longitude: 45.1273
Latitude: -93.4443
Zoning: Residential-Single Family
FINANCIAL & TAXES
Tax year: 2024
Tax annual amount: $6,434
MISCELLANEOUS
Fuel System: N/A
Sewer System: City Sewer/Connected
Water System: City Water/Connected
ADITIONAL INFORMATION
MLS#: NST7670542
Listing Brokerage: Coldwell Banker Burnet

ID: 3484055
Published: November 08, 2024
Last Update: November 08, 2024
Views: 1






