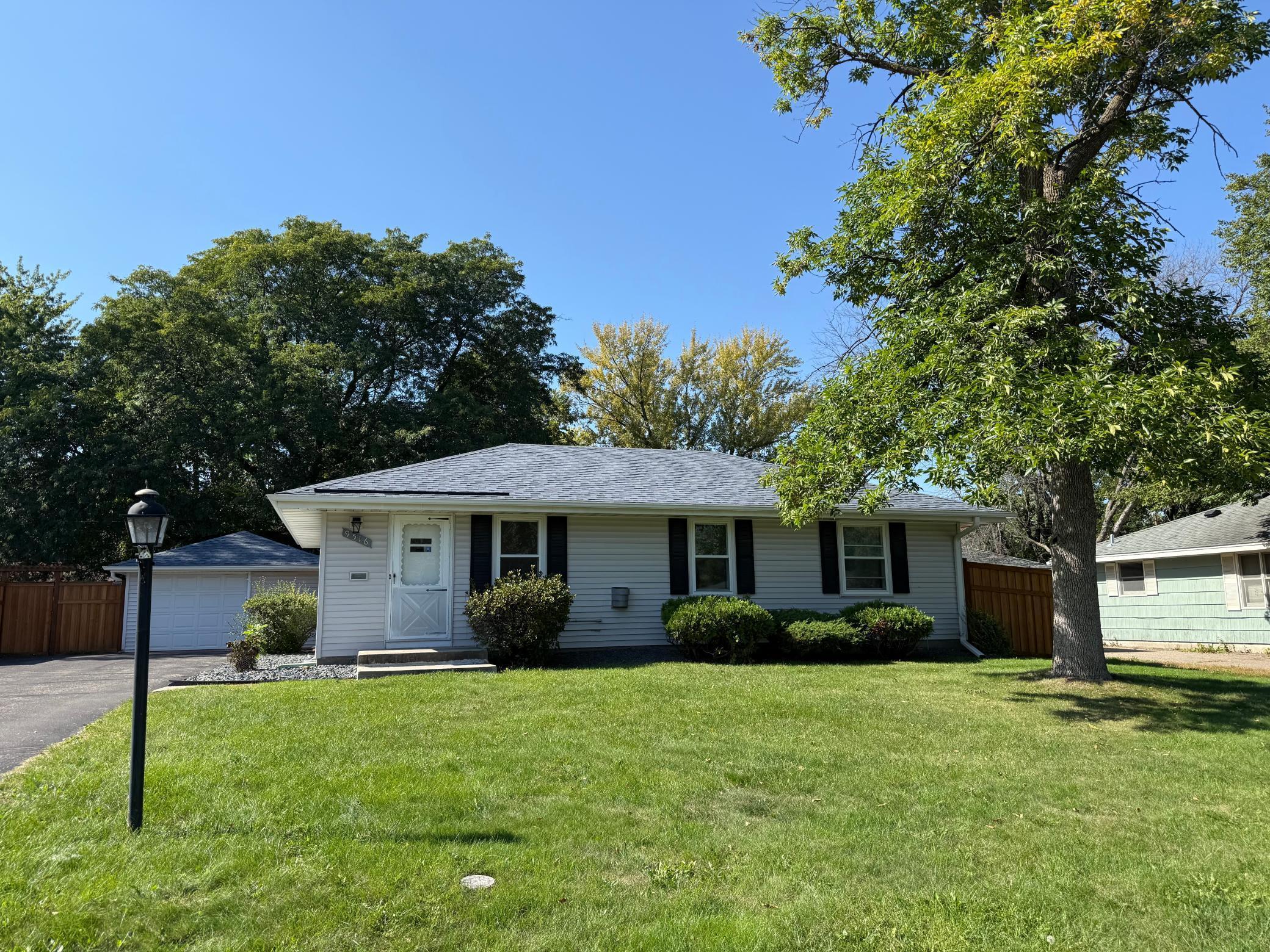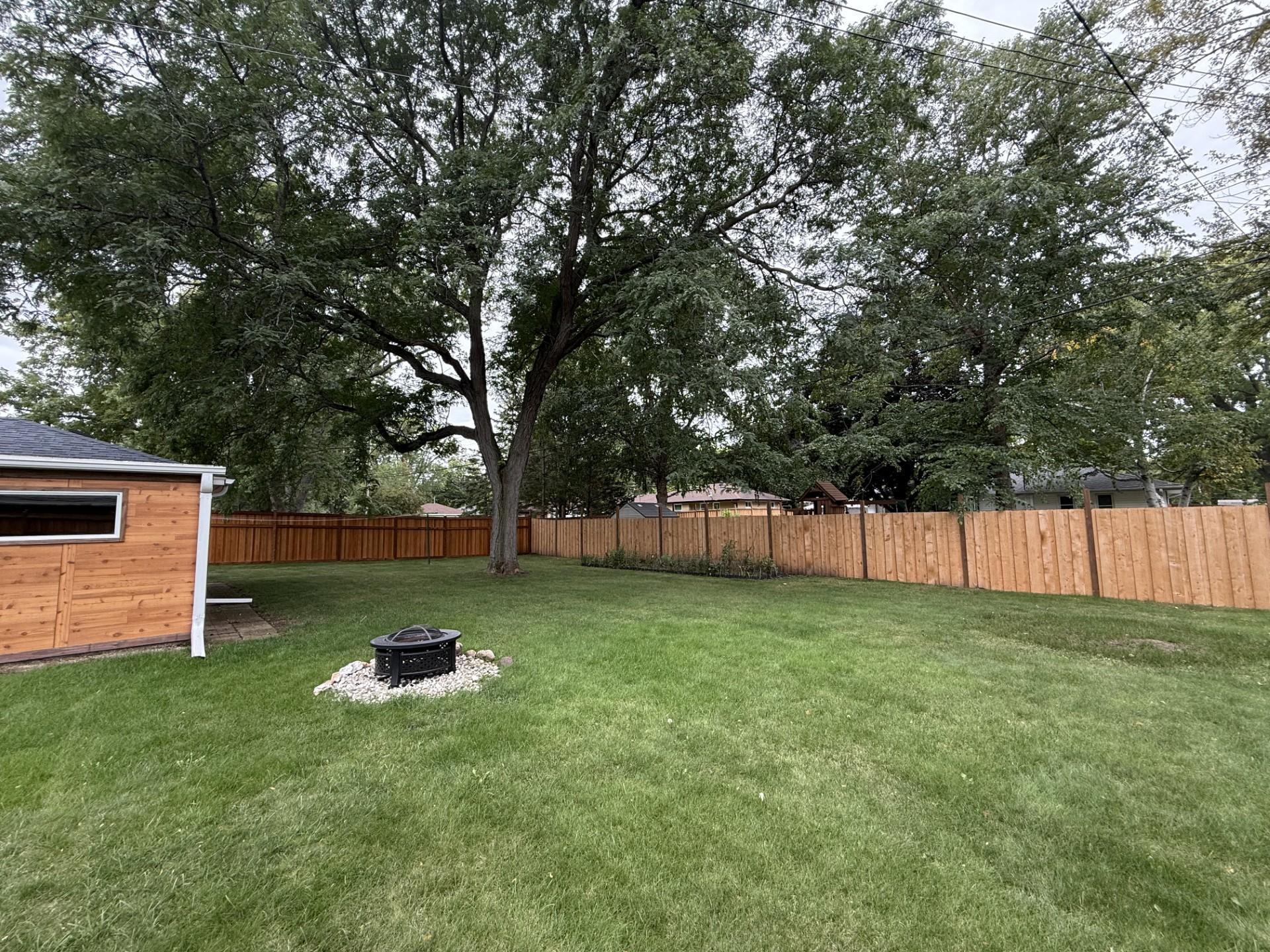9516 4TH AVENUE
9516 4th Avenue, Minneapolis (Bloomington), 55420, MN
-
Price: $385,000
-
Status type: For Sale
-
Neighborhood: Don Thorps 3rd Add
Bedrooms: 3
Property Size :1868
-
Listing Agent: NST16650,NST228295
-
Property type : Single Family Residence
-
Zip code: 55420
-
Street: 9516 4th Avenue
-
Street: 9516 4th Avenue
Bathrooms: 2
Year: 1956
Listing Brokerage: Edina Realty, Inc.
FEATURES
- Range
- Refrigerator
- Washer
- Dryer
- Microwave
- Dishwasher
- Wall Oven
DETAILS
Welcome home to this beautifully maintained Bloomington rambler, thoughtfully updated inside and out. Step inside to refinished hardwood floors and a spacious living room with a brand-new fireplace as its centerpiece. The main floor offers three comfortable bedrooms and a full bath, while the lower level provides a second living room perfect for entertaining or cozy movie nights. A versatile bonus room makes an ideal home office or gym, with potential to become a future fourth bedroom, and a second bathroom adds convenience. Step outside to your private backyard oasis. This expansive, fully fenced retreat features a brand-new cedar fence, perfect for pets, play, and privacy. With plenty of space for gatherings around the fire or simply enjoying the outdoors, the backyard is a true standout. Extensive upgrades throughout, including updated electrical, new gutters, fresh paint, a smart thermostat, and more, ensure peace of mind for years to come. All of this is tucked away in a quiet neighborhood with easy access to shopping, dining, parks, and schools, offering both convenience and community.
INTERIOR
Bedrooms: 3
Fin ft² / Living Area: 1868 ft²
Below Ground Living: 885ft²
Bathrooms: 2
Above Ground Living: 983ft²
-
Basement Details: Block, Finished, Storage Space,
Appliances Included:
-
- Range
- Refrigerator
- Washer
- Dryer
- Microwave
- Dishwasher
- Wall Oven
EXTERIOR
Air Conditioning: Central Air
Garage Spaces: 2
Construction Materials: N/A
Foundation Size: 983ft²
Unit Amenities:
-
- Patio
- Kitchen Window
- Natural Woodwork
- Hardwood Floors
- Main Floor Primary Bedroom
Heating System:
-
- Forced Air
ROOMS
| Main | Size | ft² |
|---|---|---|
| Living Room | 18.9x11.6 | 215.63 ft² |
| Dining Room | 9.6x8.9 | 83.13 ft² |
| Kitchen | 11.6x9.9 | 112.13 ft² |
| Bedroom 1 | 11.6x13.6 | 155.25 ft² |
| Bedroom 2 | 10.3x10.3 | 105.06 ft² |
| Bedroom 3 | 7x6.8 | 46.67 ft² |
| Garage | 19x15 | 361 ft² |
| Lower | Size | ft² |
|---|---|---|
| Family Room | 30x11 | 900 ft² |
| Office | 11x8 | 121 ft² |
| Laundry | 11x20 | 121 ft² |
| Workshop | 11x10 | 121 ft² |
LOT
Acres: N/A
Lot Size Dim.: 86x135x86x135
Longitude: 44.831
Latitude: -93.2712
Zoning: Residential-Single Family
FINANCIAL & TAXES
Tax year: 2025
Tax annual amount: $3,664
MISCELLANEOUS
Fuel System: N/A
Sewer System: City Sewer/Connected
Water System: City Water/Connected
ADDITIONAL INFORMATION
MLS#: NST7807629
Listing Brokerage: Edina Realty, Inc.







