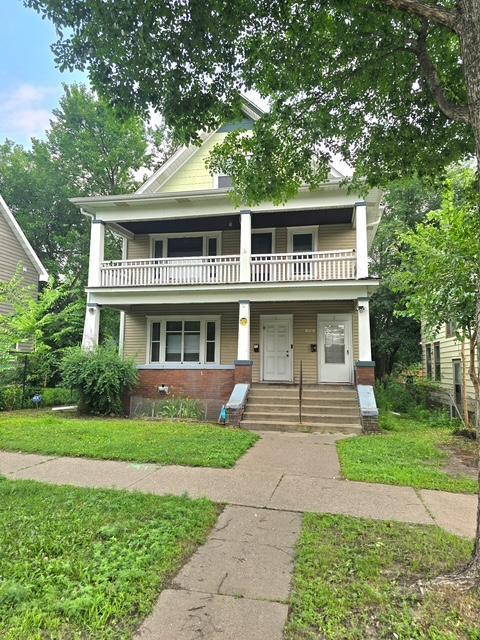950 ARKWRIGHT STREET
950 Arkwright Street, Saint Paul, 55130, MN
-
Price: $2,234
-
Status type: For Lease
-
City: Saint Paul
-
Neighborhood: Payne-Phalen
Bedrooms: 6
Property Size :2616
-
Listing Agent: NST14138,NST52658
-
Property type : Duplex Up and Down
-
Zip code: 55130
-
Street: 950 Arkwright Street
-
Street: 950 Arkwright Street
Bathrooms: 2
Year: 1914
Listing Brokerage: Keller Williams Preferred Rlty
FEATURES
- Range
- Refrigerator
- Washer
- Dryer
DETAILS
Step into sophisticated style at this 1914 upper duplex, where historic details meet modern vibrancy. This expansive two-floor home offers versatile living with dual living rooms—one on each level—perfect for lounging or entertaining. The built-in buffet has stunning original lead glass doors, both the formal dining room and living room have lead glass windows, The renovated attic dazzles with vaulted ceilings, a bold wooden beam, and a chic chandelier, paired with a spa-like full bath featuring ceramic finishes and a deep soaking tub. Create meals in this large eat-in kitchen with walk-in pantry, then relax on the private front porch or rear screened back deck. Original woodwork adds warmth throughout, lots of storage areas. Near parks, trails, and dining, this home beckons exploration. Tour today and discover its appeal!
INTERIOR
Bedrooms: 6
Fin ft² / Living Area: 2616 ft²
Below Ground Living: N/A
Bathrooms: 2
Above Ground Living: 2616ft²
-
Basement Details: Shared Access,
Appliances Included:
-
- Range
- Refrigerator
- Washer
- Dryer
EXTERIOR
Air Conditioning: None
Garage Spaces: N/A
Construction Materials: N/A
Foundation Size: 1426ft²
Unit Amenities:
-
- Kitchen Window
- Deck
- Porch
- Natural Woodwork
- Hardwood Floors
- Paneled Doors
Heating System:
-
- Boiler
ROOMS
| Upper | Size | ft² |
|---|---|---|
| Living Room | 14x13 | 196 ft² |
| Dining Room | 15x14 | 225 ft² |
| Kitchen | 13x13 | 169 ft² |
| Bedroom 1 | 13x10 | 169 ft² |
| Bedroom 2 | 13x10 | 169 ft² |
| Bedroom 3 | 8x9 | 64 ft² |
| Bedroom 4 | 11x8 | 121 ft² |
| Pantry (Walk-In) | 6x7 | 36 ft² |
| Deck | 9x8 | 81 ft² |
| Bathroom | 9x6 | 81 ft² |
| Third | Size | ft² |
|---|---|---|
| Living Room | 27x15 | 729 ft² |
| Bedroom 5 | 17x9 | 289 ft² |
| Bedroom 6 | 17x9 | 289 ft² |
| Sitting Room | 17x14 | 289 ft² |
| Bathroom | 8x7 | 64 ft² |
LOT
Acres: N/A
Lot Size Dim.: 120x40x119x40
Longitude: 44.9697
Latitude: -93.0833
Zoning: Residential-Single Family
FINANCIAL & TAXES
Tax year: N/A
Tax annual amount: N/A
MISCELLANEOUS
Fuel System: N/A
Sewer System: City Sewer/Connected
Water System: City Water/Connected
ADDITIONAL INFORMATION
MLS#: NST7779753
Listing Brokerage: Keller Williams Preferred Rlty

ID: 3945926
Published: July 30, 2025
Last Update: July 30, 2025
Views: 1






