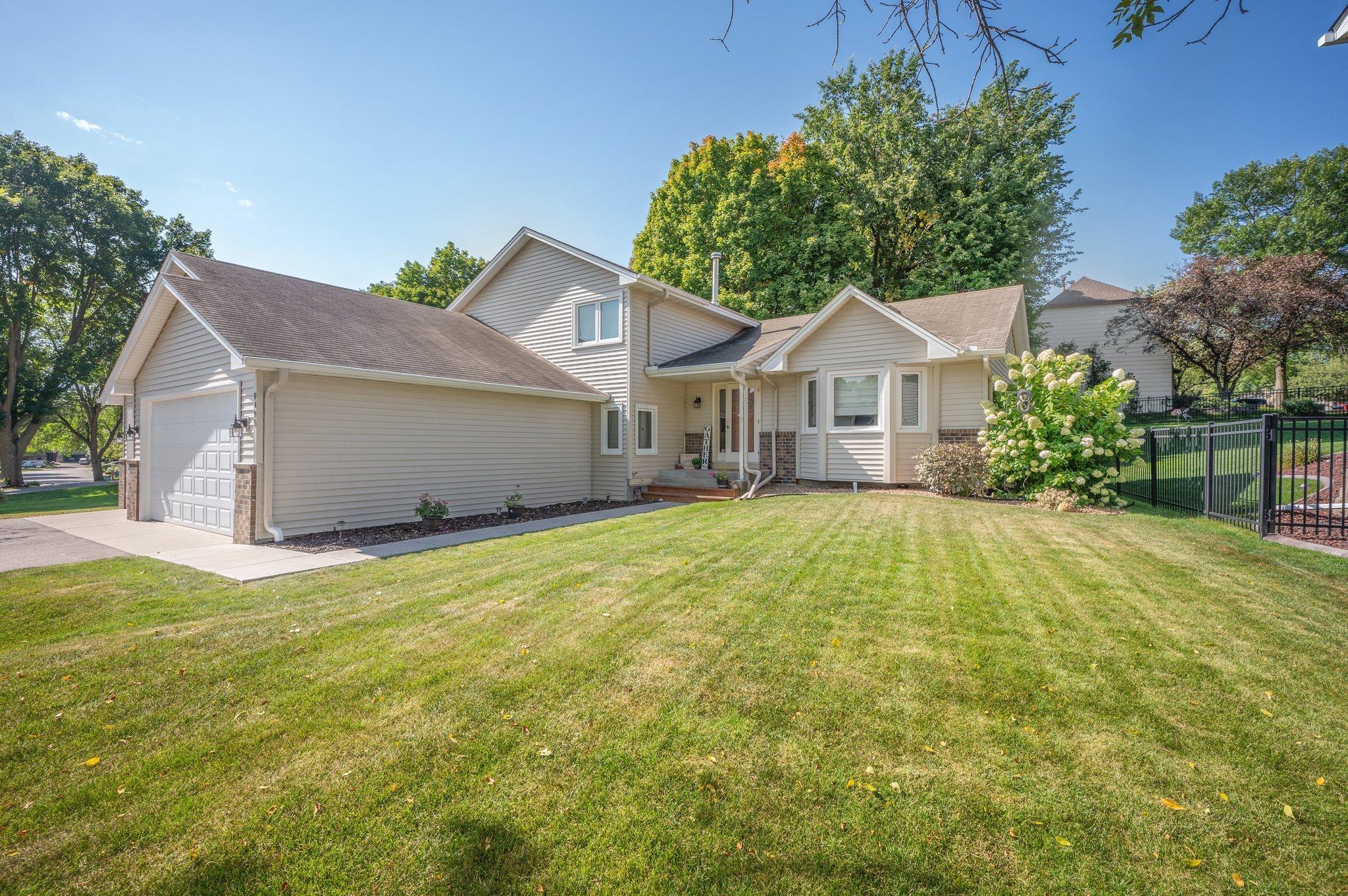9495 ANNAPOLIS LANE
9495 Annapolis Lane, Maple Grove, 55369, MN
-
Price: $500,000
-
Status type: For Sale
-
City: Maple Grove
-
Neighborhood: The Shores Of Elm Creek 3rd Add
Bedrooms: 4
Property Size :2428
-
Listing Agent: NST19321,NST227123
-
Property type : Single Family Residence
-
Zip code: 55369
-
Street: 9495 Annapolis Lane
-
Street: 9495 Annapolis Lane
Bathrooms: 3
Year: 1990
Listing Brokerage: Keller Williams Realty Integrity-Edina
FEATURES
- Range
- Refrigerator
- Washer
- Dryer
- Microwave
- Dishwasher
DETAILS
Beautifully Updated 4-Level Home in the Heart of Maple Grove. Welcome to this spacious and thoughtfully updated 4-level home nestled in a quiet, well-kept Maple Grove neighborhood just blocks from Maple Grove High School, scenic bike paths, Rice Lake trails, the Arboretum, and Elm Creek Park Preserve. This 4-bedroom, 3-bath home offers an ideal blend of comfort and style, with many recent updates including a fully renovated kitchen, refreshed bathrooms, new lighting, updated windows, gutters, and siding. The flowing layout offers multiple living spaces to spread out and relax, perfect for entertaining or everyday living. Step outside to your private backyard oasis—complete with a large deck, patio, beautifully landscaped grounds, a hot tub, and a cozy bonfire pit. Whether you're hosting friends or enjoying a quiet evening under the stars, this space is truly something special. The 3-car garage offers plenty of room for vehicles and storage, while the neighborhood provides peaceful suburban charm with convenient access to schools, parks, and trails. Don’t miss the chance to make this move-in-ready gem your next home.
INTERIOR
Bedrooms: 4
Fin ft² / Living Area: 2428 ft²
Below Ground Living: 560ft²
Bathrooms: 3
Above Ground Living: 1868ft²
-
Basement Details: Block, Crawl Space, Egress Window(s), Finished, Full, Sump Pump,
Appliances Included:
-
- Range
- Refrigerator
- Washer
- Dryer
- Microwave
- Dishwasher
EXTERIOR
Air Conditioning: Central Air
Garage Spaces: 3
Construction Materials: N/A
Foundation Size: 1150ft²
Unit Amenities:
-
- Patio
- Kitchen Window
- Deck
- Porch
- Hardwood Floors
- Ceiling Fan(s)
- Walk-In Closet
- Washer/Dryer Hookup
- Hot Tub
- Primary Bedroom Walk-In Closet
Heating System:
-
- Forced Air
- Fireplace(s)
ROOMS
| Main | Size | ft² |
|---|---|---|
| Living Room | 16x14 | 256 ft² |
| Dining Room | 13x12 | 169 ft² |
| Kitchen | 13x12 | 169 ft² |
| Deck | 16x12 | 256 ft² |
| Laundry | 11x10 | 121 ft² |
| Lower | Size | ft² |
|---|---|---|
| Family Room | 22x15 | 484 ft² |
| Bedroom 4 | 12x11 | 144 ft² |
| Upper | Size | ft² |
|---|---|---|
| Bedroom 1 | 15x14 | 225 ft² |
| Bedroom 2 | 13x10 | 169 ft² |
| Bedroom 3 | 12x11 | 144 ft² |
| Basement | Size | ft² |
|---|---|---|
| Amusement Room | 23x17 | 529 ft² |
| Storage | 21X14 | 441 ft² |
| Storage | 18X9 | 324 ft² |
| Storage | 35X15 | 1225 ft² |
LOT
Acres: N/A
Lot Size Dim.: 100x152x45x162
Longitude: 45.1272
Latitude: -93.4565
Zoning: Residential-Single Family
FINANCIAL & TAXES
Tax year: 2024
Tax annual amount: $5,709
MISCELLANEOUS
Fuel System: N/A
Sewer System: City Sewer/Connected
Water System: City Water/Connected
ADITIONAL INFORMATION
MLS#: NST7734158
Listing Brokerage: Keller Williams Realty Integrity-Edina

ID: 3558548
Published: April 29, 2025
Last Update: April 29, 2025
Views: 4






