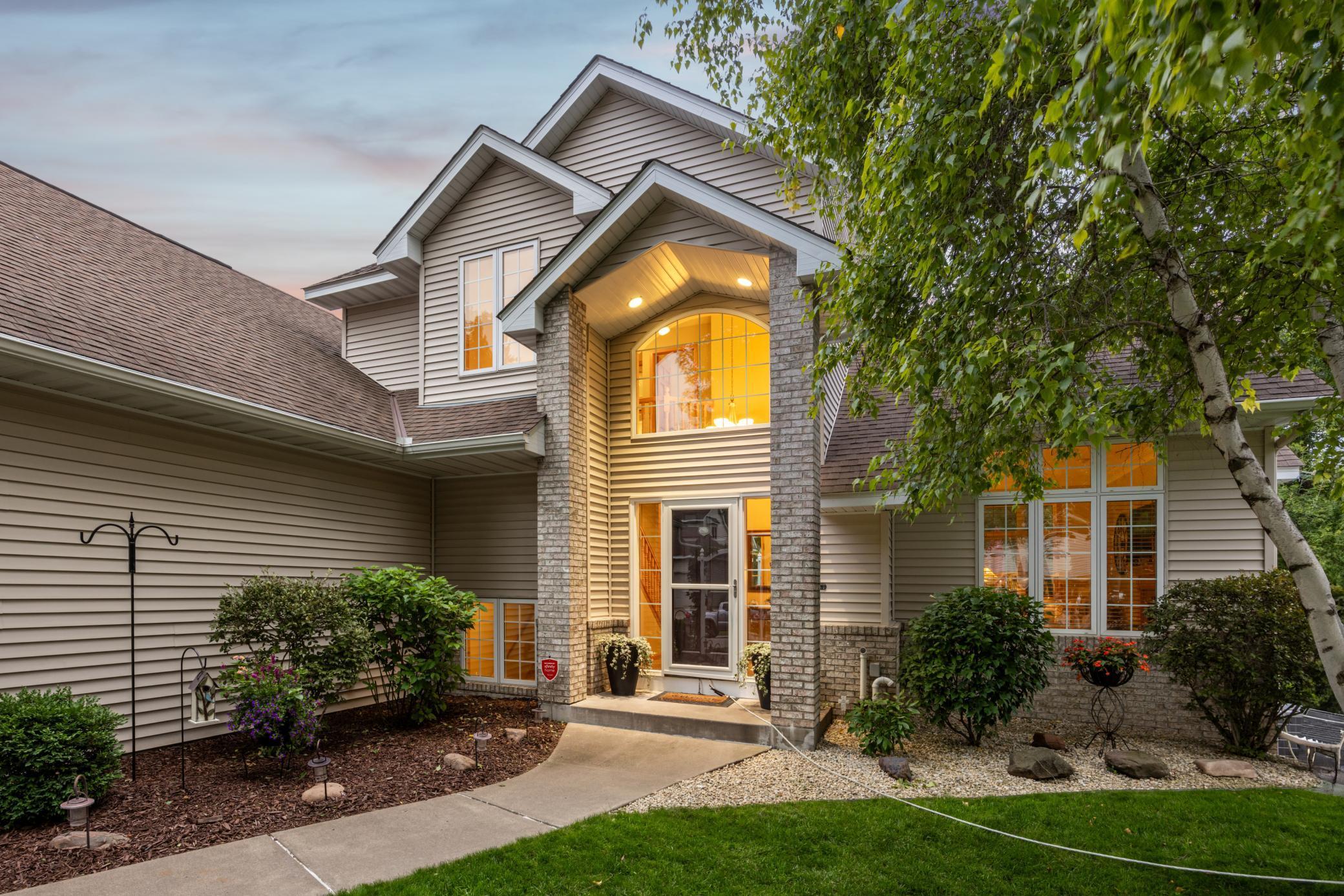9491 KIRKWOOD WAY
9491 Kirkwood Way, Maple Grove, 55369, MN
-
Price: $525,000
-
Status type: For Sale
-
City: Maple Grove
-
Neighborhood: Teal Lake Meadows 5th Add
Bedrooms: 4
Property Size :2894
-
Listing Agent: NST16460,NST76655
-
Property type : Single Family Residence
-
Zip code: 55369
-
Street: 9491 Kirkwood Way
-
Street: 9491 Kirkwood Way
Bathrooms: 4
Year: 2000
Listing Brokerage: Coldwell Banker Burnet
FEATURES
- Range
- Refrigerator
- Washer
- Dryer
- Microwave
- Dishwasher
- Water Softener Owned
- Wine Cooler
- Stainless Steel Appliances
DETAILS
Nestled on a private, wooded lot spanning nearly 3/4 of an acre, this stunning, well maintained, 4-bed, 4-bath home offers thoughtfully designed living spaces throughout. The dramatic two-story foyer sets the tone for the open-concept main floor, featuring a spacious living room with a gas-burning fireplace, crown molding, and oversized windows that flood the space with natural light. The updated kitchen boasts granite countertops, stainless steel appliances (newer dishwasher microwave, wine fridge) and maple cabinetry, seamlessly flowing into the dining area with a bay window and access to the deck overlooking the serene backyard. The main floor owner’s suite provides a private retreat with a double vanity, jetted tub, separate shower, and walk-in closet with built-ins. Upstairs, you’ll find two additional bedrooms and a full bath. The finished lower level includes in-floor heating, a large family room, a 4th bedroom, a 3/4 bathroom, and a walkout to the patio overlooking the peaceful backyard. Additional highlights include an insulated, oversized 3-car garage with ample storage space, newer furnace and water heater, and a full in-ground sprinkler system for easy lawn care.
INTERIOR
Bedrooms: 4
Fin ft² / Living Area: 2894 ft²
Below Ground Living: 1162ft²
Bathrooms: 4
Above Ground Living: 1732ft²
-
Basement Details: Finished, Walkout,
Appliances Included:
-
- Range
- Refrigerator
- Washer
- Dryer
- Microwave
- Dishwasher
- Water Softener Owned
- Wine Cooler
- Stainless Steel Appliances
EXTERIOR
Air Conditioning: Central Air
Garage Spaces: 3
Construction Materials: N/A
Foundation Size: 1330ft²
Unit Amenities:
-
- Patio
- Kitchen Window
- Kitchen Center Island
- Tile Floors
- Main Floor Primary Bedroom
- Primary Bedroom Walk-In Closet
Heating System:
-
- Forced Air
ROOMS
| Main | Size | ft² |
|---|---|---|
| Dining Room | 10.9x6.3 | 67.19 ft² |
| Kitchen | 13.3x10.9 | 142.44 ft² |
| Bedroom 1 | 14.6x13.8 | 198.17 ft² |
| Laundry | 6.5x10.10 | 69.51 ft² |
| Upper | Size | ft² |
|---|---|---|
| Bedroom 2 | 10.10x12.5 | 134.51 ft² |
| Bedroom 3 | 10.6x11.2 | 117.25 ft² |
| Lower | Size | ft² |
|---|---|---|
| Bedroom 4 | 12.8x18.5 | 233.28 ft² |
| Family Room | 23.6x13.3 | 311.38 ft² |
| Storage | 16.8x9.6 | 158.33 ft² |
LOT
Acres: N/A
Lot Size Dim.: 77x308x72x152x213
Longitude: 45.1265
Latitude: -93.4367
Zoning: Residential-Single Family
FINANCIAL & TAXES
Tax year: 2025
Tax annual amount: $6,391
MISCELLANEOUS
Fuel System: N/A
Sewer System: City Sewer/Connected
Water System: City Water/Connected
ADDITIONAL INFORMATION
MLS#: NST7795234
Listing Brokerage: Coldwell Banker Burnet

ID: 4098437
Published: September 11, 2025
Last Update: September 11, 2025
Views: 2






