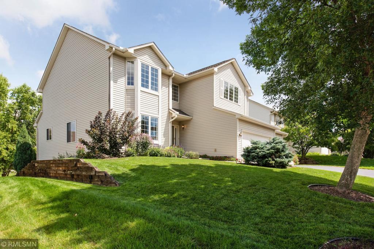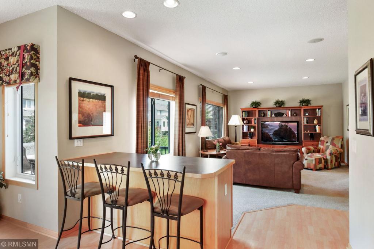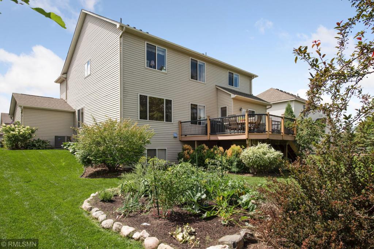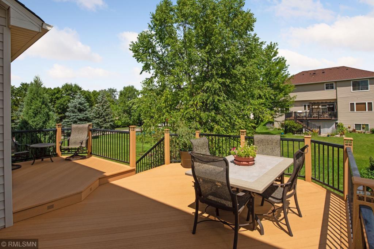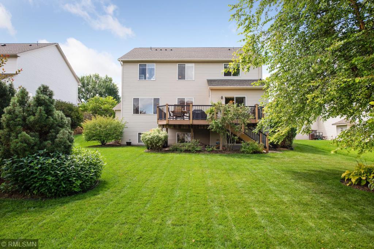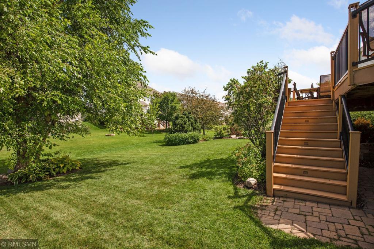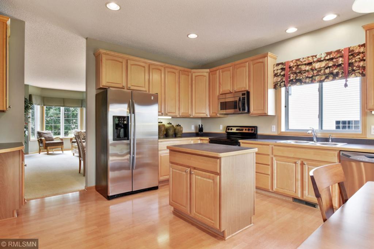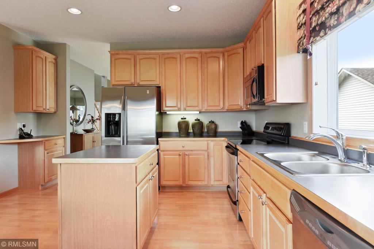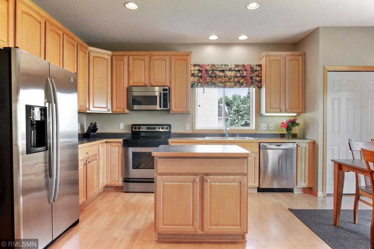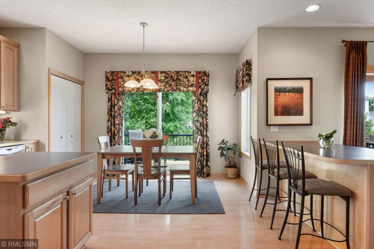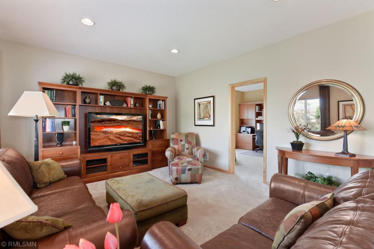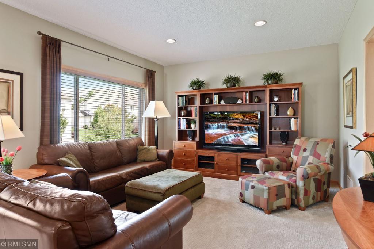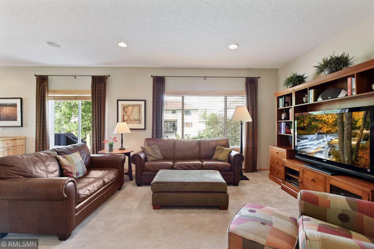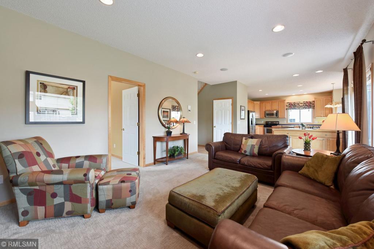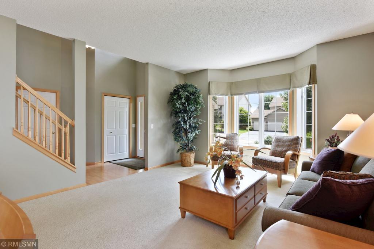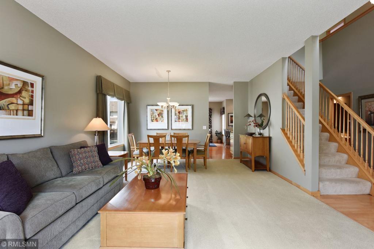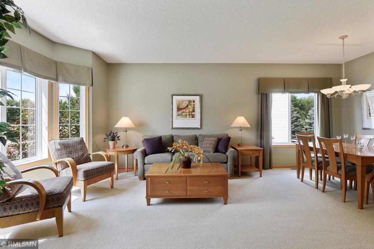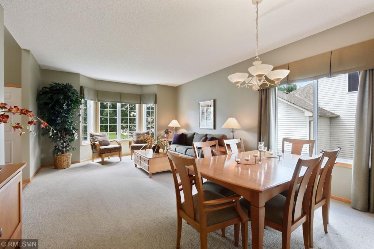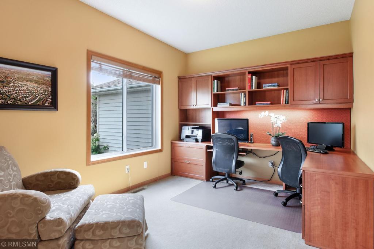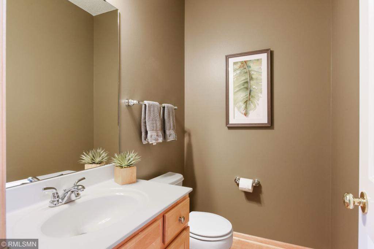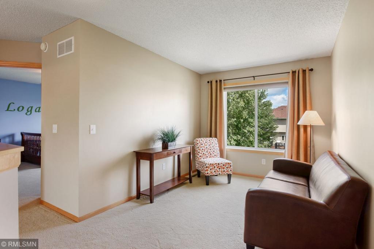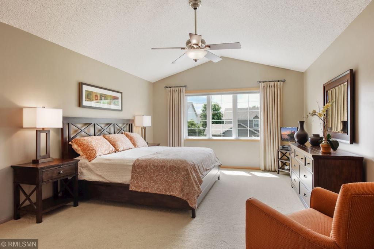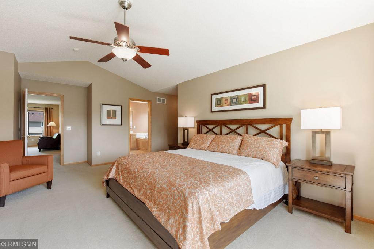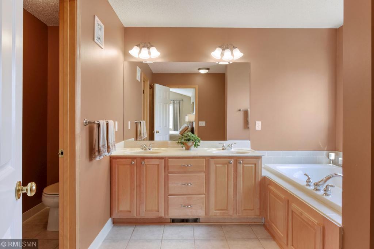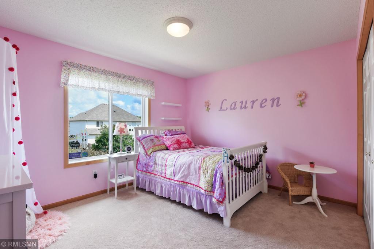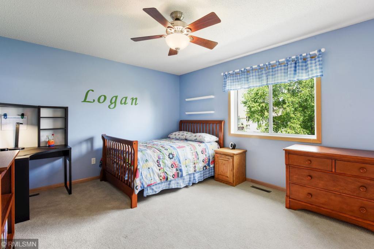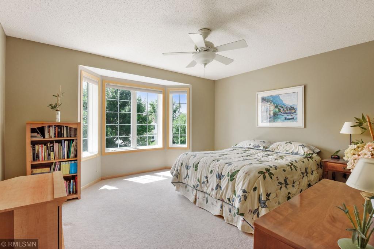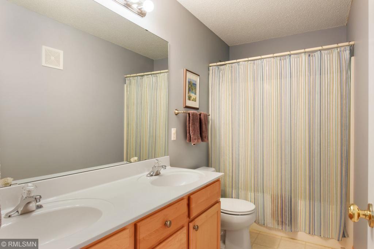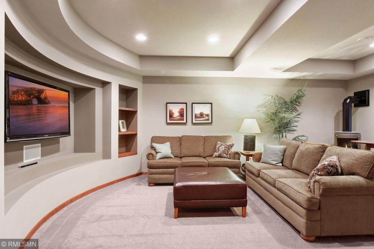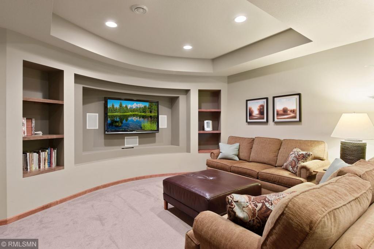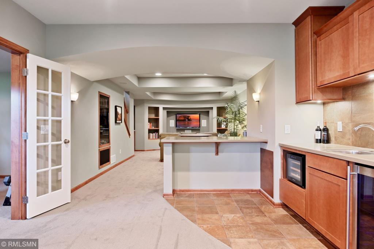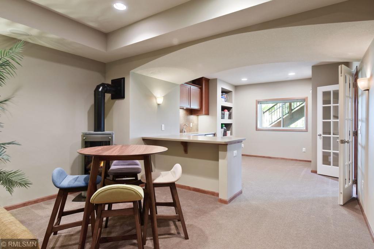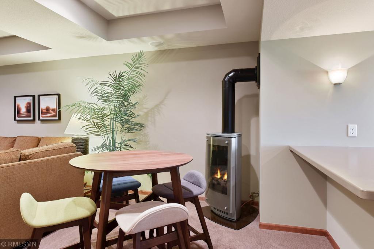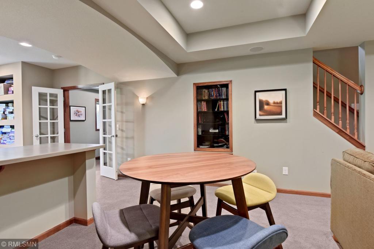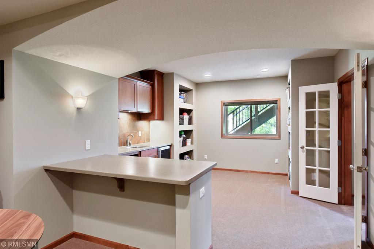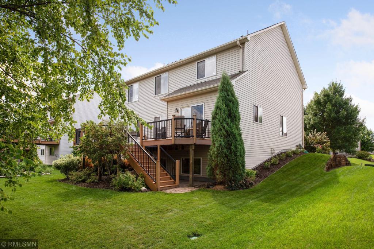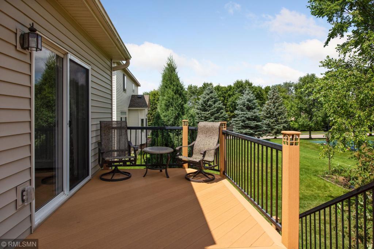9487 GEISLER ROAD
9487 Geisler Road, Eden Prairie, 55347, MN
-
Price: $504,900
-
Status type: For Sale
-
City: Eden Prairie
-
Neighborhood: Oakparke Estates 5th Add
Bedrooms: 5
Property Size :4116
-
Listing Agent: NST16633,NST112821
-
Property type : Single Family Residence
-
Zip code: 55347
-
Street: 9487 Geisler Road
-
Street: 9487 Geisler Road
Bathrooms: 4
Year: 2003
Listing Brokerage: Coldwell Banker Burnet
FEATURES
- Range
- Refrigerator
- Washer
- Dryer
- Microwave
- Exhaust Fan
- Dishwasher
- Disposal
- Freezer
- Cooktop
- Humidifier
- Air-To-Air Exchanger
DETAILS
Located in the heart of Eden Prairie this beautifully maintained, custom home is for the buyer who wants it all! Fantastic Location, Meticulous Condition, Award winning School district and Priced to Sell! Pride of ownership shines throughout this fabulous home and the exterior is just as impressive with gorgeous surrounding landscaping a beautiful, no maintenance deck professionally lit with stairs to a large, flat back yard. Sellers finished the lower level including a 5th bed (currently used as exercise room), beautiful full bathroom, fireplace for cold winter nights, great wet bar, practical custom-open storage system, and large storage room. This an incredible value in today's market! Set up a private showing or stop by our regularly scheduled open houses! Call agents with questions.
INTERIOR
Bedrooms: 5
Fin ft² / Living Area: 4116 ft²
Below Ground Living: 1320ft²
Bathrooms: 4
Above Ground Living: 2796ft²
-
Basement Details: Finished, Drain Tiled, Sump Pump, Daylight/Lookout Windows, Concrete,
Appliances Included:
-
- Range
- Refrigerator
- Washer
- Dryer
- Microwave
- Exhaust Fan
- Dishwasher
- Disposal
- Freezer
- Cooktop
- Humidifier
- Air-To-Air Exchanger
EXTERIOR
Air Conditioning: Central Air
Garage Spaces: 3
Construction Materials: N/A
Foundation Size: 1398ft²
Unit Amenities:
-
- Patio
- Kitchen Window
- Deck
- Hardwood Floors
- Tiled Floors
- Ceiling Fan(s)
- Walk-In Closet
- Vaulted Ceiling(s)
- Paneled Doors
- Kitchen Center Island
- Master Bedroom Walk-In Closet
- French Doors
- Wet Bar
Heating System:
-
- Forced Air
ROOMS
| Main | Size | ft² |
|---|---|---|
| Living Room | 12.2x12.1 | 147.01 ft² |
| Dining Room | 7.7x12.3 | 92.9 ft² |
| Family Room | 12x15.6 | 186 ft² |
| Kitchen | 17.1x11.4 | 193.61 ft² |
| Laundry | 6.4x4.9 | 30.08 ft² |
| Office | 12.7x9.1 | 114.3 ft² |
| Upper | Size | ft² |
|---|---|---|
| Bedroom 1 | 19.2x13 | 368 ft² |
| Bedroom 2 | 11.7x9.5 | 109.08 ft² |
| Bedroom 3 | 12.8x10.1 | 127.72 ft² |
| Bedroom 4 | 12.5x12.9 | 158.31 ft² |
| Study | 7.8x9.2 | 70.28 ft² |
| Lower | Size | ft² |
|---|---|---|
| Bedroom 5 | 10.4x12.7 | 130.03 ft² |
| Bar/Wet Bar Room | 10.6x13.3 | 139.13 ft² |
| Family Room | 11.11x20 | 132.39 ft² |
LOT
Acres: N/A
Lot Size Dim.: -
Longitude: 44.831
Latitude: -93.5051
Zoning: Residential-Single Family
FINANCIAL & TAXES
Tax year: 2019
Tax annual amount: $6,001
MISCELLANEOUS
Fuel System: N/A
Sewer System: City Sewer/Connected
Water System: City Water/Connected
ADITIONAL INFORMATION
MLS#: NST5270201
Listing Brokerage: Coldwell Banker Burnet

ID: 115557
Published: July 31, 2019
Last Update: July 31, 2019
Views: 63


