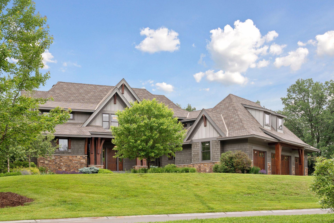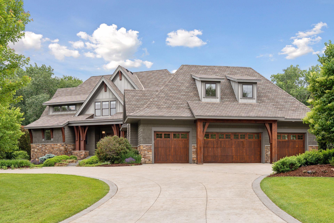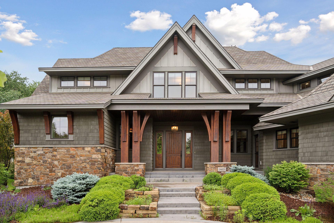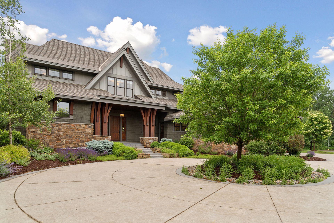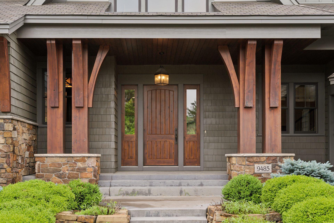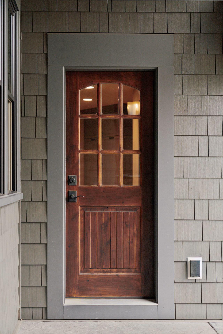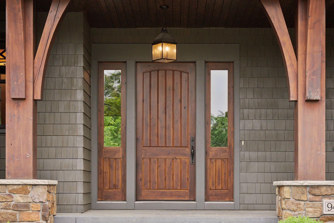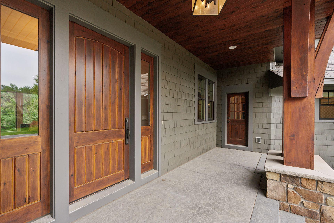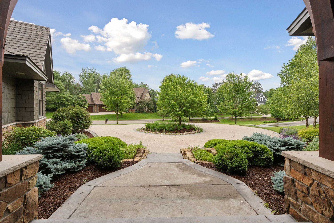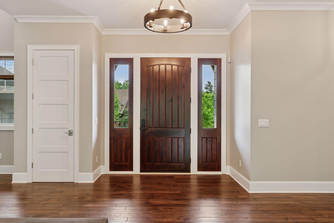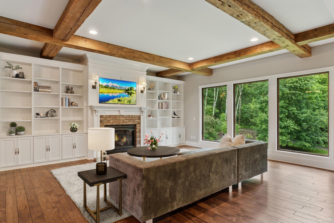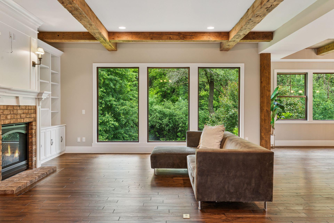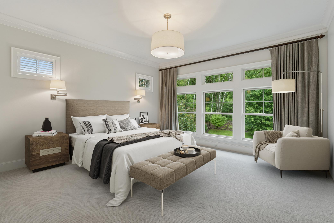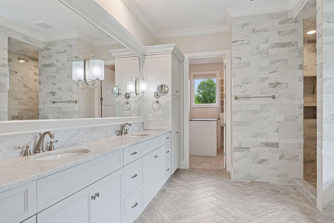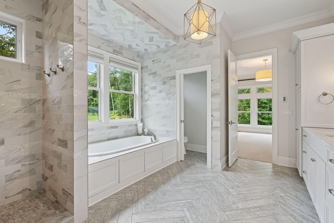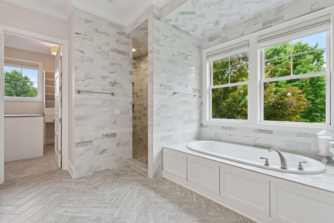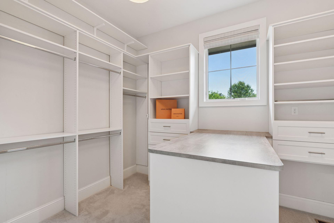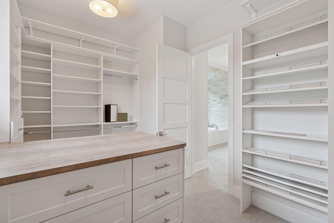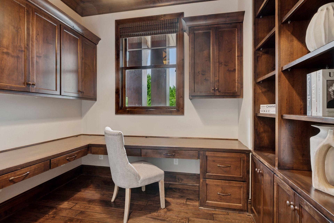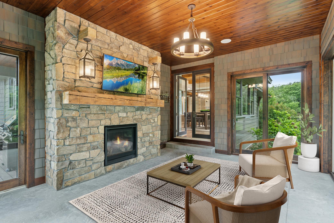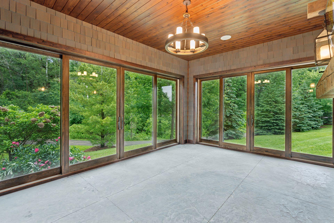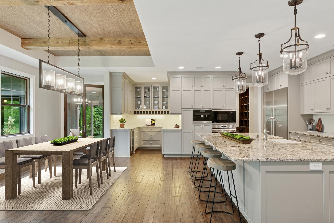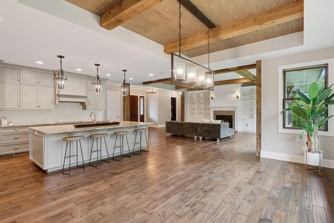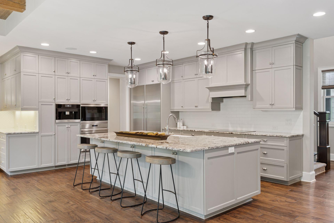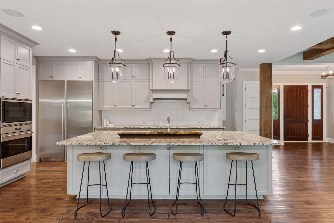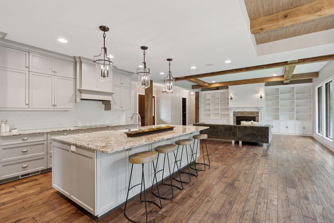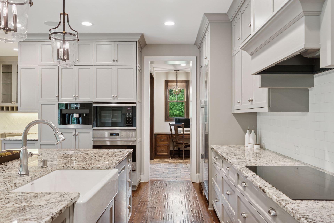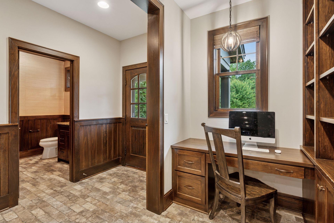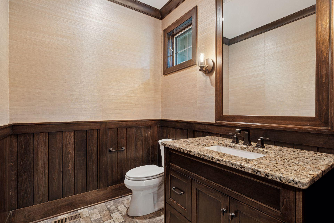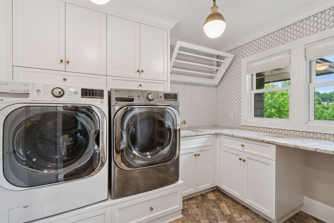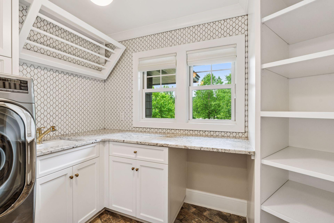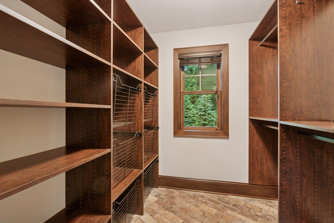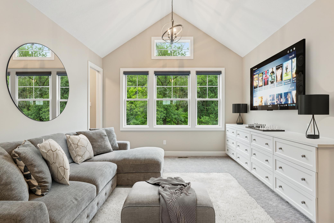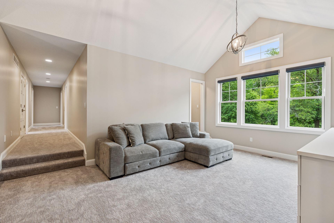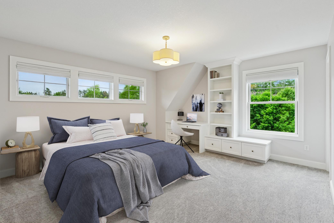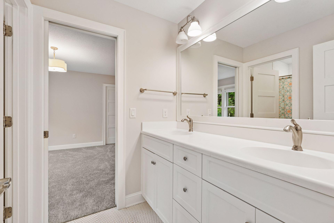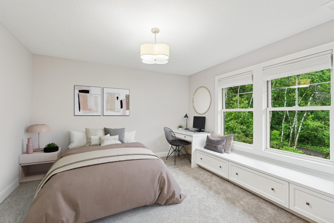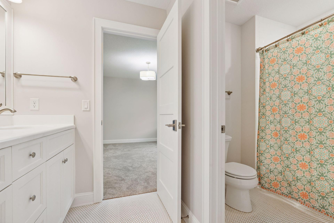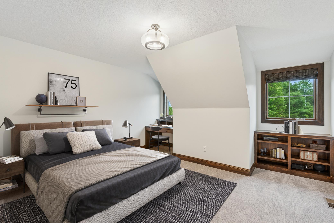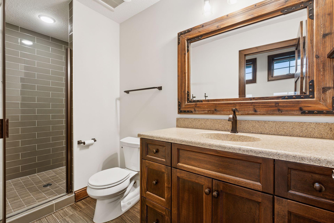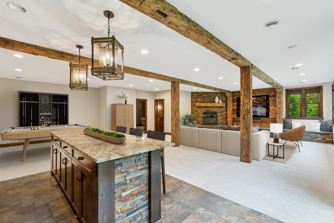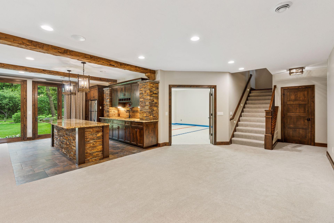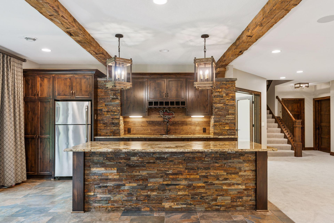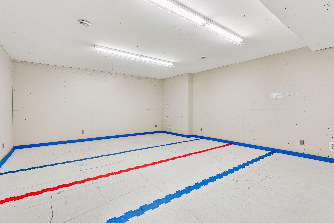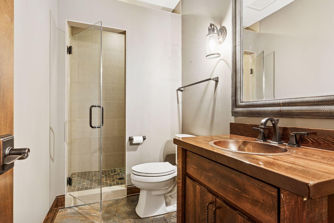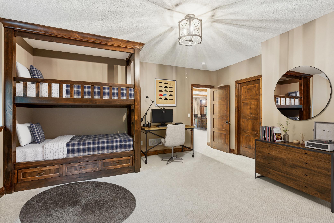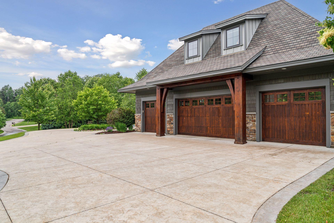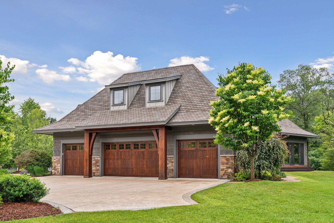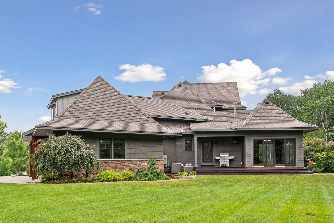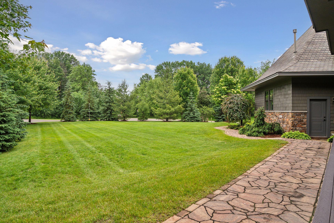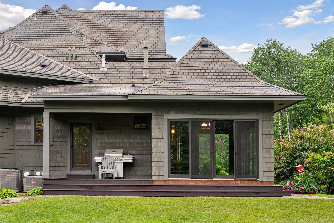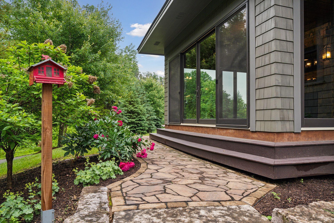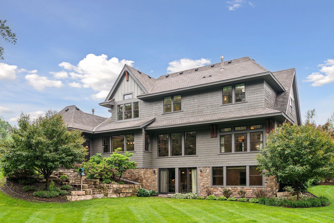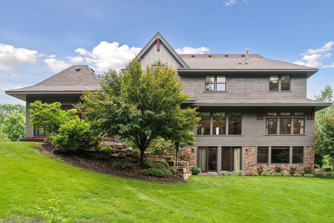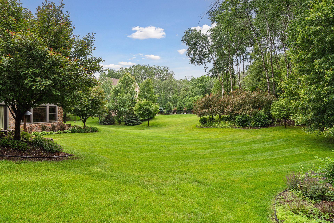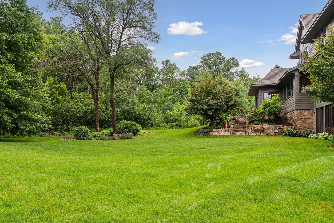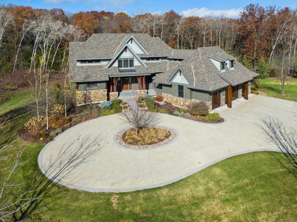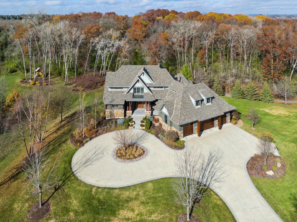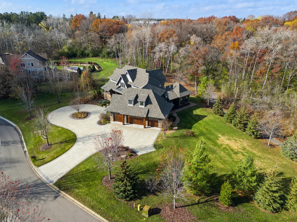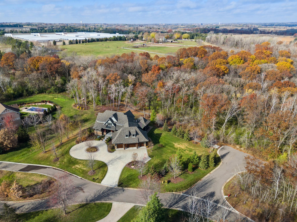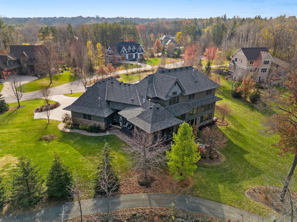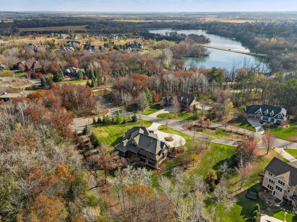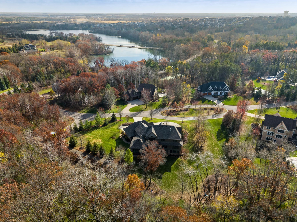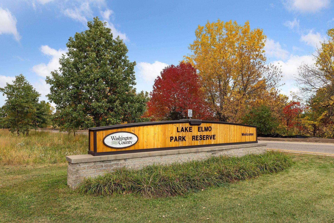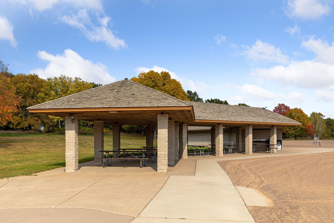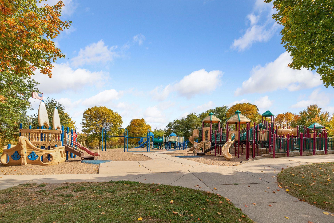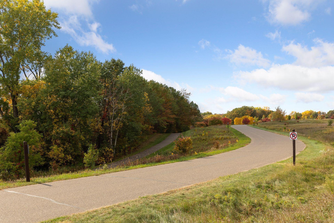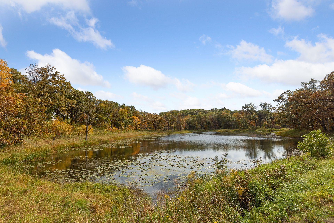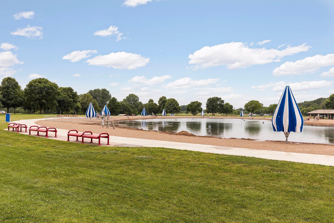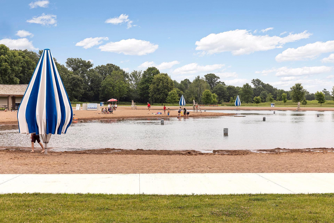9485 WHISTLING VALLEY TRAIL
9485 Whistling Valley Trail, Lake Elmo, 55042, MN
-
Price: $1,750,000
-
Status type: For Sale
-
City: Lake Elmo
-
Neighborhood: Whistling Valley 3rd Add
Bedrooms: 7
Property Size :6900
-
Listing Agent: NST16441,NST42575
-
Property type : Single Family Residence
-
Zip code: 55042
-
Street: 9485 Whistling Valley Trail
-
Street: 9485 Whistling Valley Trail
Bathrooms: 6
Year: 2016
Listing Brokerage: Edina Realty, Inc.
FEATURES
- Range
- Refrigerator
- Washer
- Dryer
- Microwave
- Exhaust Fan
- Dishwasher
- Disposal
- Stainless Steel Appliances
DETAILS
Welcome to the Preserve at Whistling Valley. Located on a private lot that backs to Lake Elmo Park Reserve, this custom-built Zawadski home offers 7 bedrooms, 6 bathrooms, and a layout designed for everyday comfort and entertaining alike. The main level features a chef’s kitchen with high-end appliances, a spacious primary suite, dual offices, and a three-season porch with floor-to-ceiling windows, gas fireplace, and reclaimed wood accents. Upstairs includes a bonus room, 5 bedrooms with built-ins, and a mix of Jack & Jill and en-suite baths. The walkout lower level is made for entertaining with a theater room, walk-behind bar, sports room, and custom bunk room. Fresh paint, new carpet, city water, community sewer, and thoughtful updates throughout make this home truly move-in ready.
INTERIOR
Bedrooms: 7
Fin ft² / Living Area: 6900 ft²
Below Ground Living: 2021ft²
Bathrooms: 6
Above Ground Living: 4879ft²
-
Basement Details: Drain Tiled, Egress Window(s), Finished, Full, Sump Pump, Walkout,
Appliances Included:
-
- Range
- Refrigerator
- Washer
- Dryer
- Microwave
- Exhaust Fan
- Dishwasher
- Disposal
- Stainless Steel Appliances
EXTERIOR
Air Conditioning: Central Air
Garage Spaces: 4
Construction Materials: N/A
Foundation Size: 2593ft²
Unit Amenities:
-
- Patio
- Kitchen Window
- Porch
- Natural Woodwork
- Hardwood Floors
- Ceiling Fan(s)
- Walk-In Closet
- Washer/Dryer Hookup
- In-Ground Sprinkler
- Kitchen Center Island
- Tile Floors
- Main Floor Primary Bedroom
Heating System:
-
- Forced Air
- Radiant Floor
- Fireplace(s)
ROOMS
| Main | Size | ft² |
|---|---|---|
| Screened Porch | 18x15 | 324 ft² |
| Informal Dining Room | 20x8 | 400 ft² |
| Pantry (Walk-In) | 7x8 | 49 ft² |
| Kitchen | 17x11 | 289 ft² |
| Great Room | 20x20 | 400 ft² |
| Office | 8x9 | 64 ft² |
| Laundry | 10x8 | 100 ft² |
| Bedroom 1 | 18x16 | 324 ft² |
| Upper | Size | ft² |
|---|---|---|
| Bedroom 2 | 28x14 | 784 ft² |
| Bonus Room | 20x12 | 400 ft² |
| Bedroom 3 | 14x13 | 196 ft² |
| Bedroom 4 | 14x13 | 196 ft² |
| Bedroom 5 | 13x12 | 169 ft² |
| Bedroom 6 | 13x12 | 169 ft² |
| Lower | Size | ft² |
|---|---|---|
| Bar/Wet Bar Room | 16x11 | 256 ft² |
| Great Room | 20x21 | 400 ft² |
| Billiard | 14x18 | 196 ft² |
| Guest Room | 15x16 | 225 ft² |
| Athletic Court | 24x18 | 576 ft² |
LOT
Acres: N/A
Lot Size Dim.: 288x240x107x222
Longitude: 44.9666
Latitude: -92.9146
Zoning: Residential-Single Family
FINANCIAL & TAXES
Tax year: 2024
Tax annual amount: $19,140
MISCELLANEOUS
Fuel System: N/A
Sewer System: Shared Septic
Water System: City Water/Connected
ADDITIONAL INFORMATION
MLS#: NST7806000
Listing Brokerage: Edina Realty, Inc.

ID: 4138766
Published: September 23, 2025
Last Update: September 23, 2025
Views: 2


