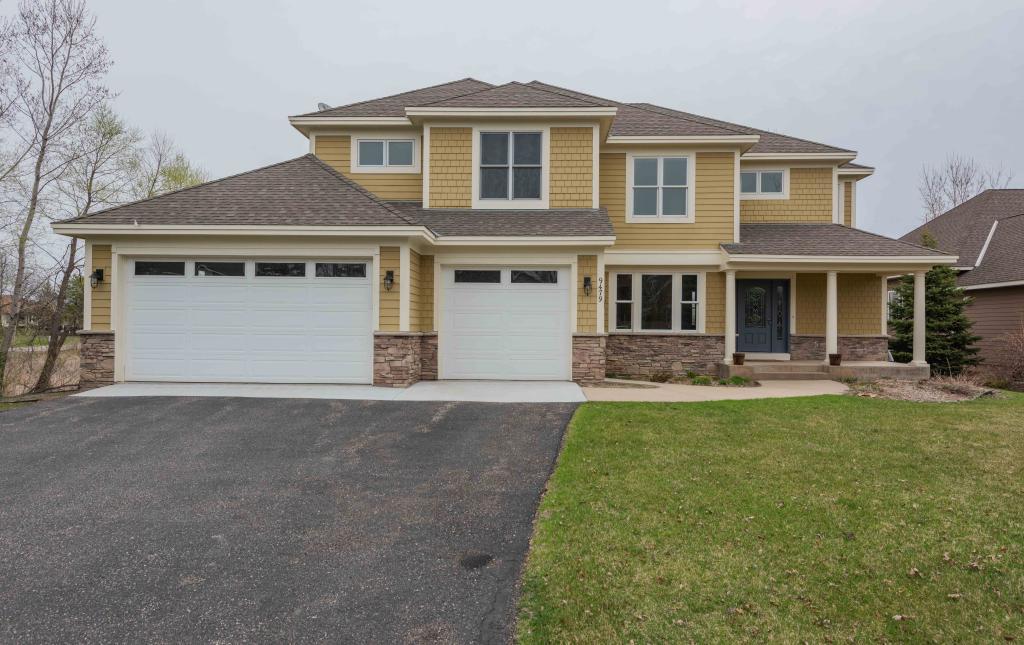9479 MCGEE WAY
9479 Mcgee Way, Eden Prairie, 55347, MN
-
Price: $600,000
-
Status type: For Sale
-
City: Eden Prairie
-
Neighborhood: Ponds Edge
Bedrooms: 4
Property Size :3305
-
Listing Agent: NST16633,NST87206
-
Property type : Single Family Residence
-
Zip code: 55347
-
Street: 9479 Mcgee Way
-
Street: 9479 Mcgee Way
Bathrooms: 4
Year: 2005
Listing Brokerage: Coldwell Banker Burnet
FEATURES
- Range
- Refrigerator
- Washer
- Dryer
- Exhaust Fan
- Dishwasher
- Cooktop
DETAILS
Just like new house in an established family-friendly neighborhood! On a quiet cul-de-sac. Riley lake park is a 1/4 mile trail walk located near Crestwood Park. The main level is a combination of carpet, hardwood and tile floors. It has an office/study, formal dining room, and features a family room fireplace. A half bath and laundry is also located on the main floor. The kitchen features granite counters, tiled backsplash, high-end stainless steel appliances, pantry and a breakfast bar. The master bedroom is located on the upper level and features a vaulted ceiling and walk-in closet. The attached master bath is tile has granite counters, jetted tub and tiled shower. The Upper level includes 4 bedrooms and 3 full baths. The unfinished walkout lower level provides room for future expansion. Outside you'll find a deck and patio overlooking the yard with that includes an invisible fence for your pets. This home also comes with a lawn irrigation system,
INTERIOR
Bedrooms: 4
Fin ft² / Living Area: 3305 ft²
Below Ground Living: N/A
Bathrooms: 4
Above Ground Living: 3305ft²
-
Basement Details: Daylight/Lookout Windows, Drain Tiled, Full,
Appliances Included:
-
- Range
- Refrigerator
- Washer
- Dryer
- Exhaust Fan
- Dishwasher
- Cooktop
EXTERIOR
Air Conditioning: Central Air
Garage Spaces: 3
Construction Materials: N/A
Foundation Size: 1588ft²
Unit Amenities:
-
- Kitchen Window
- Deck
- Porch
- Natural Woodwork
- Hardwood Floors
- Vaulted Ceiling(s)
- Washer/Dryer Hookup
- In-Ground Sprinkler
- Tile Floors
Heating System:
-
- Forced Air
ROOMS
| Main | Size | ft² |
|---|---|---|
| Deck | 12x12 | 144 ft² |
| Dining Room | 13x12 | 169 ft² |
| Family Room | 18x18 | 324 ft² |
| Informal Dining Room | 12x15 | 144 ft² |
| Kitchen | 14x15 | 196 ft² |
| Laundry | 7x9 | 49 ft² |
| Study | 14x12 | 196 ft² |
| Deck | 12x12 | 144 ft² |
| Dining Room | 13x12 | 169 ft² |
| Family Room | 18x18 | 324 ft² |
| Informal Dining Room | 12x15 | 144 ft² |
| Kitchen | 14x15 | 196 ft² |
| Laundry | 7x9 | 49 ft² |
| Study | 14x12 | 196 ft² |
| Upper | Size | ft² |
|---|---|---|
| Bedroom 1 | 15x18 | 225 ft² |
| Bedroom 4 | 11x14dec | 121 ft² |
| Loft | 12x14 | 144 ft² |
| Bedroom 2 | 13x12 | 169 ft² |
| Bedroom 3 | 10x14 | 100 ft² |
| Bedroom 1 | 15x18 | 225 ft² |
| Bedroom 4 | 11x14dec | 121 ft² |
| Loft | 12x14 | 144 ft² |
| Bedroom 2 | 13x12 | 169 ft² |
| Bedroom 3 | 10x14 | 100 ft² |
LOT
Acres: N/A
Lot Size Dim.: 170x146x114x53x31
Longitude: 44.8323
Latitude: -93.5086
Zoning: Residential-Single Family
FINANCIAL & TAXES
Tax year: 2018
Tax annual amount: $7,911
MISCELLANEOUS
Fuel System: N/A
Sewer System: City Sewer/Connected
Water System: City Water/Connected
ADITIONAL INFORMATION
MLS#: NST3181537
Listing Brokerage: Coldwell Banker Burnet

ID: 3571693
Published: March 22, 2019
Last Update: March 22, 2019
Views: 5






