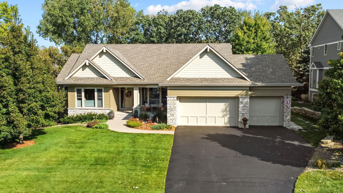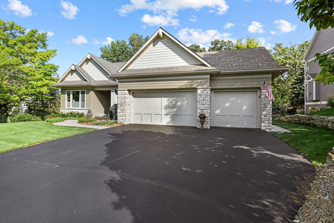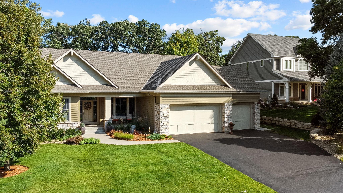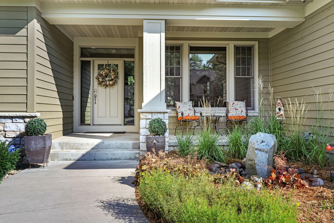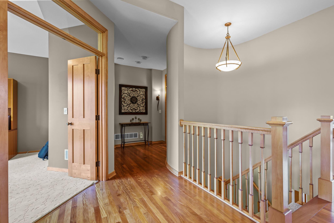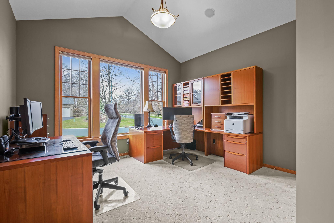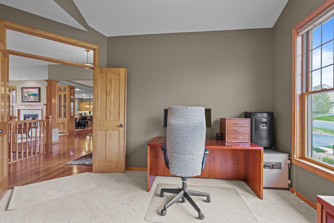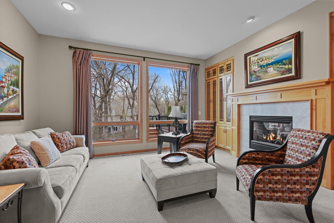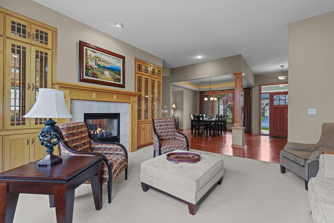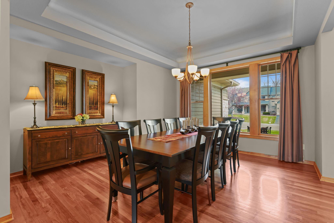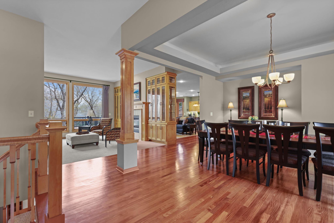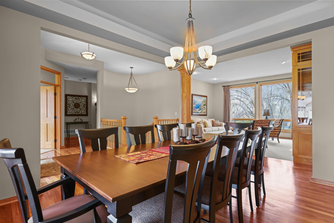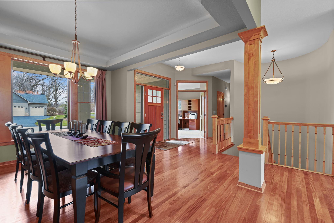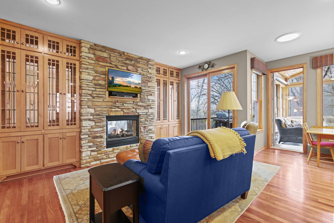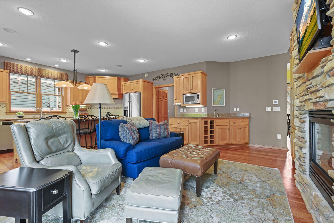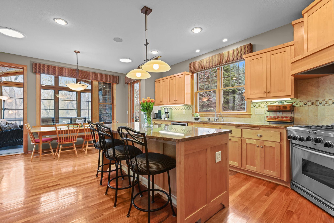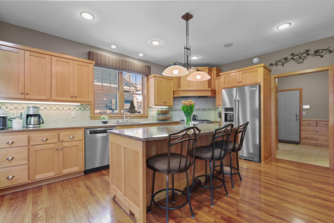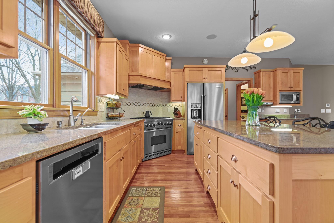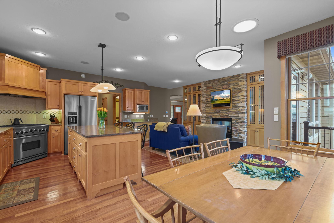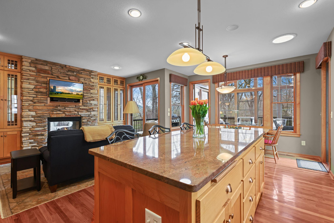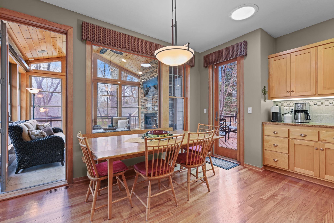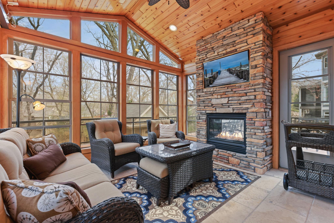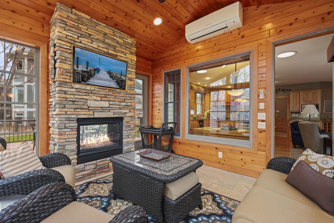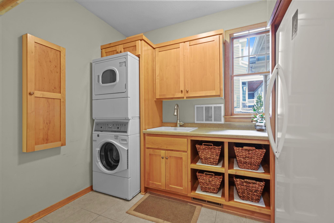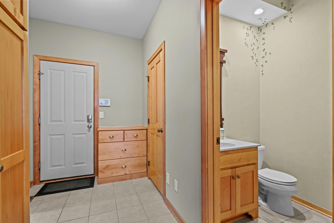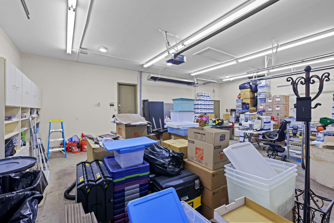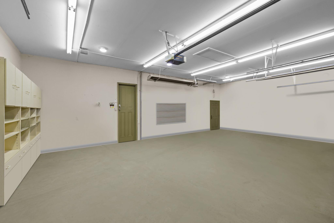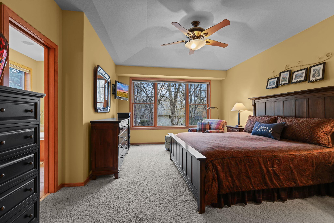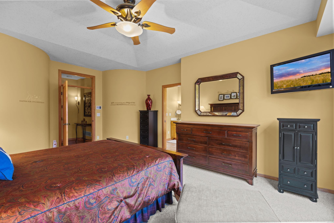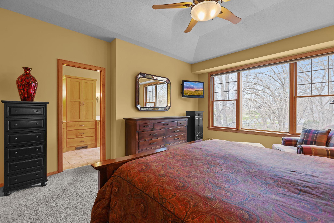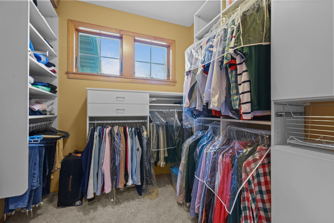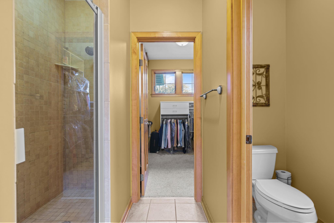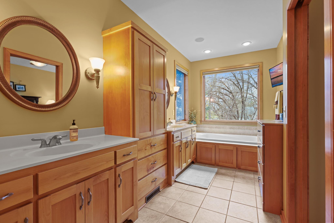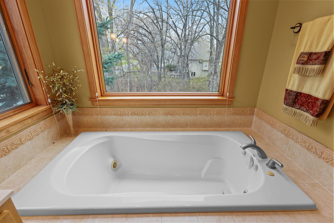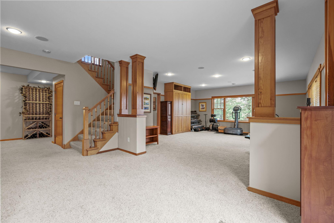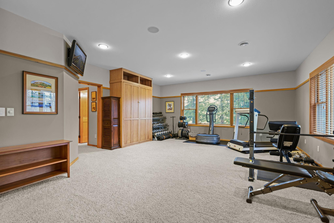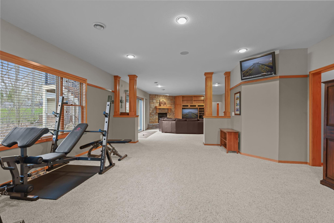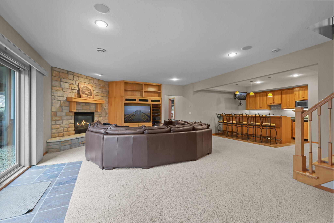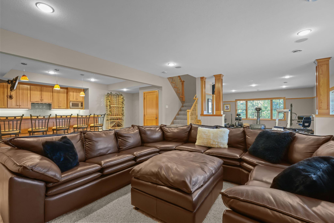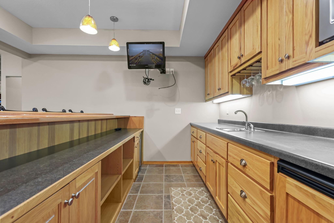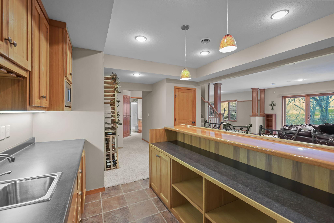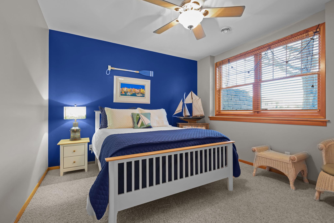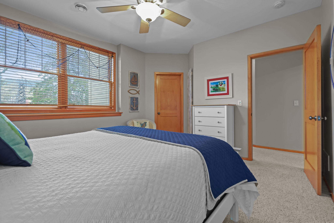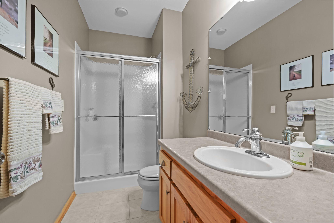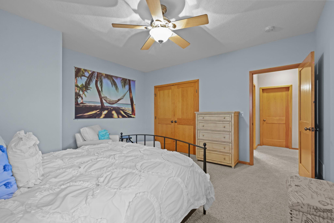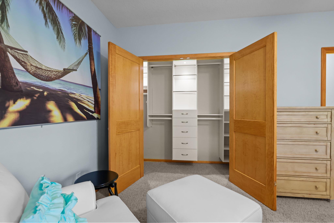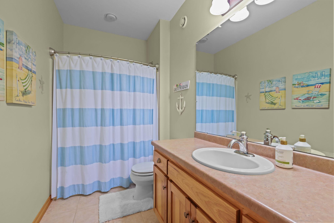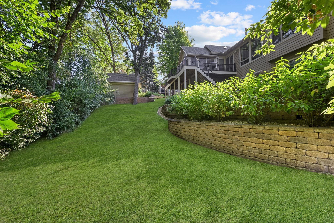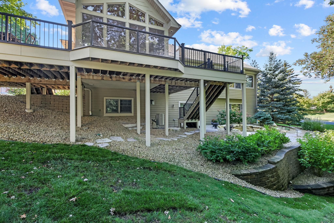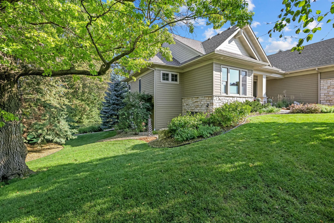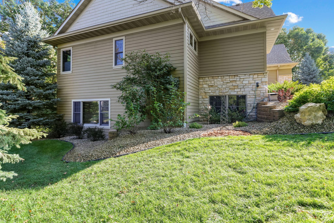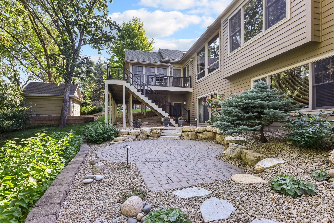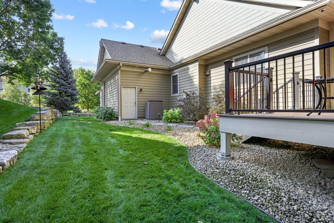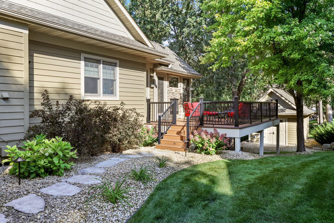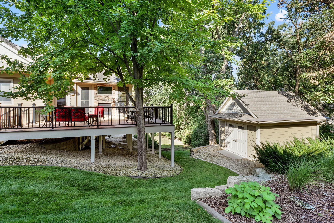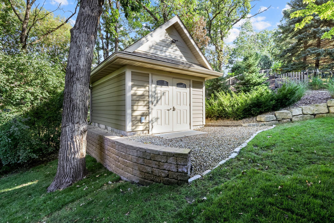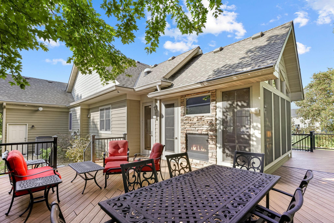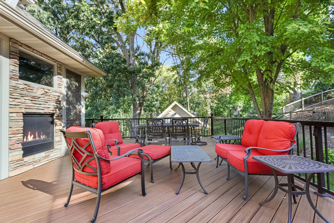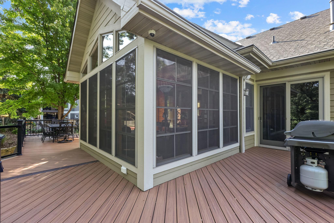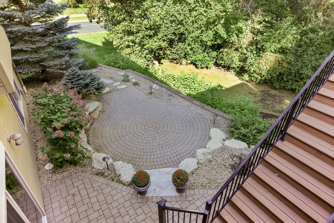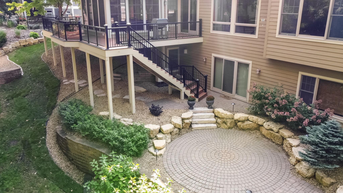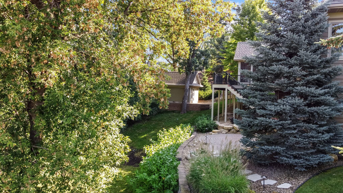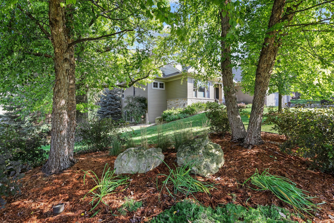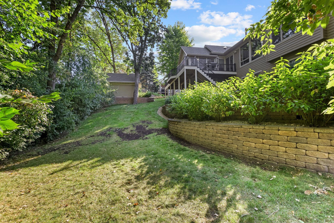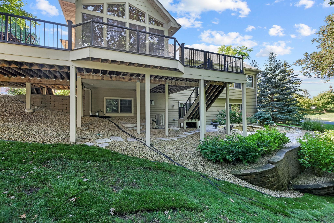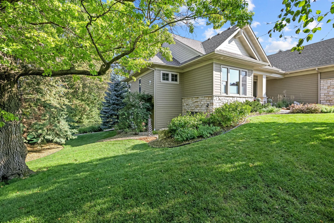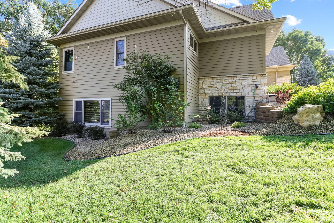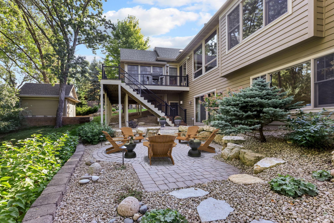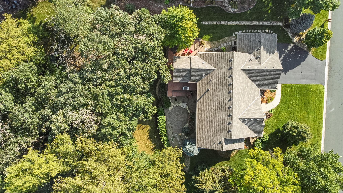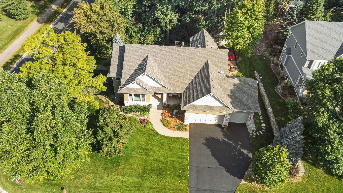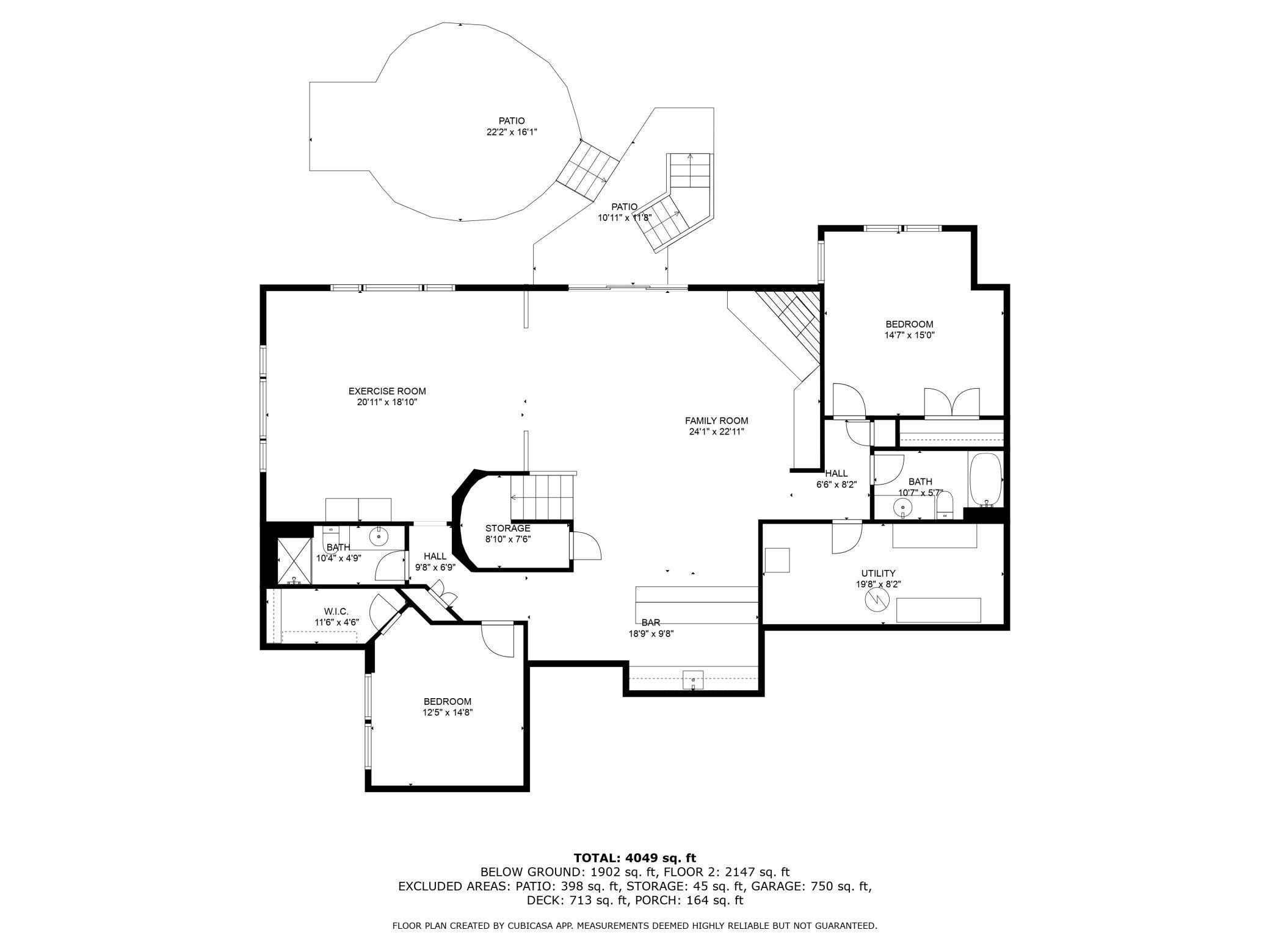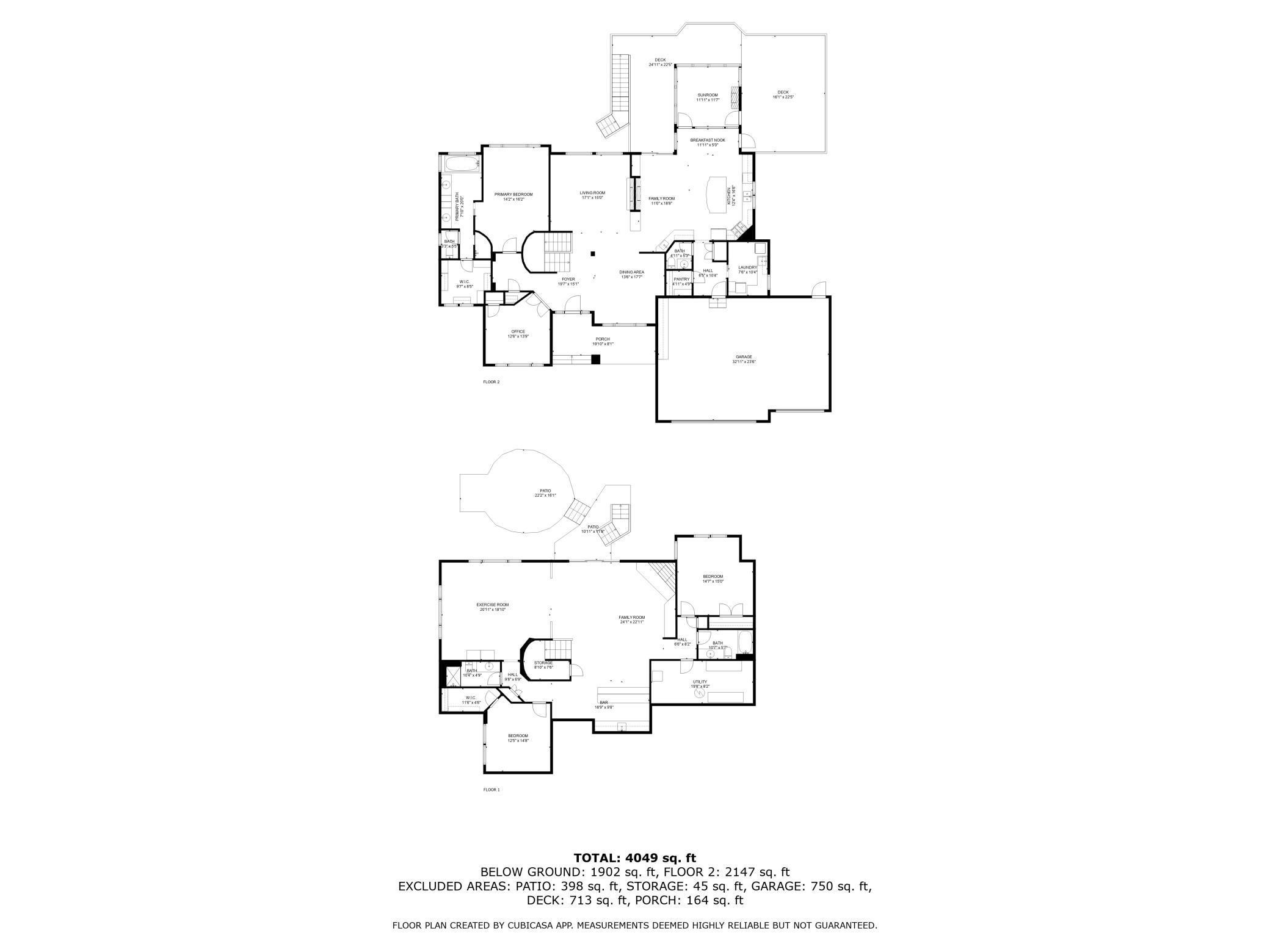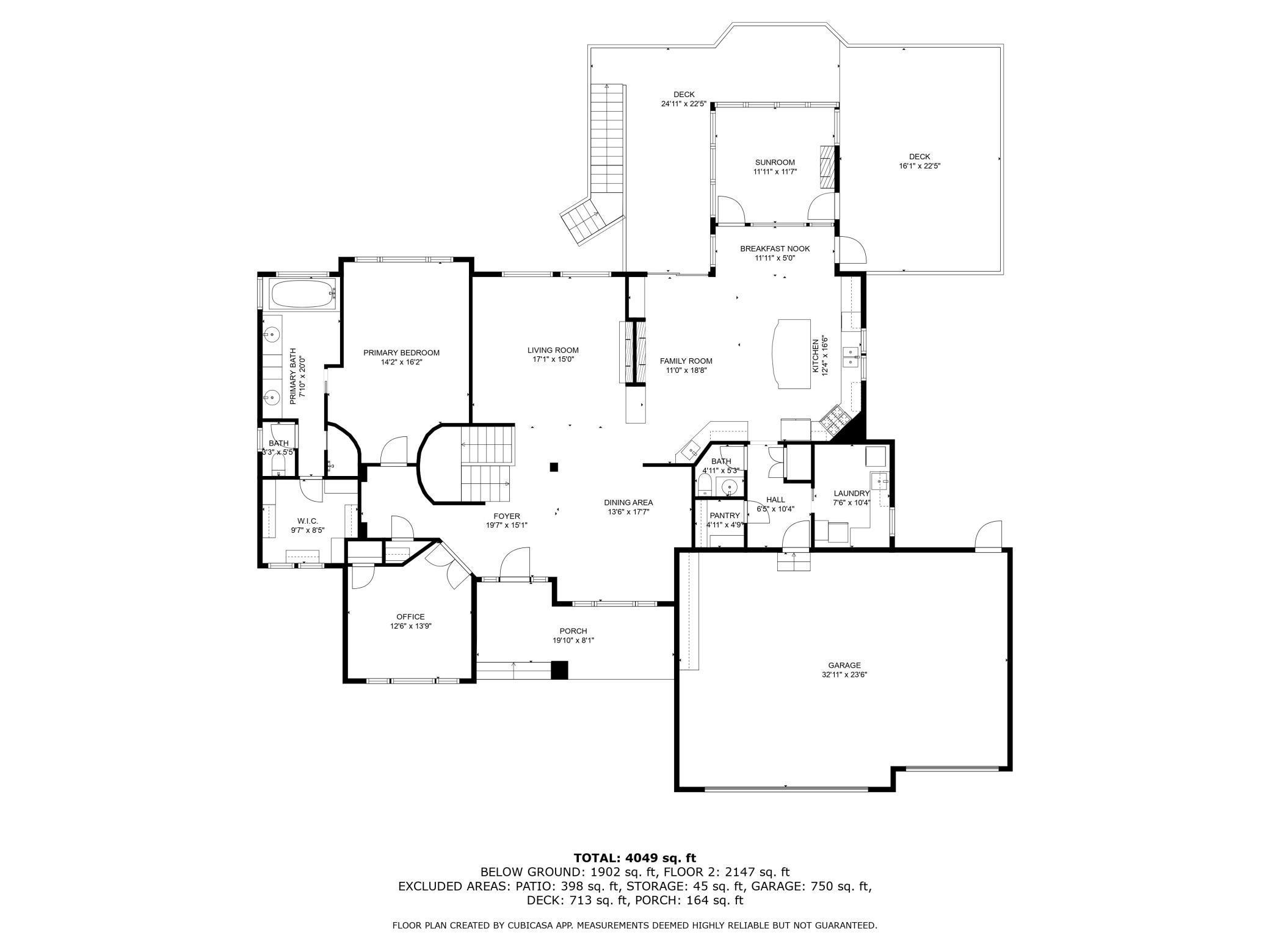947 WILD ROSE COURT
947 Wild Rose Court, Eagan, 55123, MN
-
Property type : Single Family Residence
-
Zip code: 55123
-
Street: 947 Wild Rose Court
-
Street: 947 Wild Rose Court
Bathrooms: 4
Year: 2001
Listing Brokerage: Northstar Real Estate Associates
FEATURES
- Range
- Refrigerator
- Washer
- Dryer
- Microwave
- Exhaust Fan
- Dishwasher
- Water Softener Owned
- Disposal
- Freezer
- Wall Oven
- Humidifier
- Air-To-Air Exchanger
- Electronic Air Filter
- Water Osmosis System
- Water Filtration System
- Electric Water Heater
- Stainless Steel Appliances
DETAILS
Ideal one-level living ~ Beautifully maintained! One-of-a-kind design ~ numerous upgrades ~ main floor laundry ~ main floor bedrooms ~ LARGE .40 acre lot! This gem is ready for you to move in and immediately enjoy! Four large bedrooms, four bathrooms and a three-car, heated garage complete this warm and inviting home! Beautifully maintained walkout rambler offers a spacious & open floor plan! Located in the heart of Eagan, this spectacular home is situated on .40-acre lot w/numerous upgraded features including Santos Mahogany Hardwood Floors, double sided stacked stone fireplaces, and many features that are a MUST SEE! Come live in one of the top cities in the country, per Fortune Magazine, and in the top-rated 196 school district to boot. This home is very convenient and within minutes of schools, parks, shopping, restaurants, library, Police, Fire, and golf courses, and within 15 minutes, you have MOA, Airport, and Minnesota Zoo!
INTERIOR
Bedrooms: 4
Fin ft² / Living Area: 4114 ft²
Below Ground Living: 1967ft²
Bathrooms: 4
Above Ground Living: 2147ft²
-
Basement Details: Daylight/Lookout Windows, Drain Tiled, Finished, Full, Sump Pump, Walkout,
Appliances Included:
-
- Range
- Refrigerator
- Washer
- Dryer
- Microwave
- Exhaust Fan
- Dishwasher
- Water Softener Owned
- Disposal
- Freezer
- Wall Oven
- Humidifier
- Air-To-Air Exchanger
- Electronic Air Filter
- Water Osmosis System
- Water Filtration System
- Electric Water Heater
- Stainless Steel Appliances
EXTERIOR
Air Conditioning: Central Air
Garage Spaces: 3
Construction Materials: N/A
Foundation Size: 2147ft²
Unit Amenities:
-
- Patio
- Kitchen Window
- Deck
- Porch
- Natural Woodwork
- Hardwood Floors
- Sun Room
- Washer/Dryer Hookup
- Security System
- In-Ground Sprinkler
- Multiple Phone Lines
- Exercise Room
- Kitchen Center Island
- Wet Bar
- Security Lights
- Main Floor Primary Bedroom
- Primary Bedroom Walk-In Closet
Heating System:
-
- Forced Air
ROOMS
| Main | Size | ft² |
|---|---|---|
| Dining Room | 14X12 | 196 ft² |
| Kitchen | 16X15 | 256 ft² |
| Bedroom 1 | 18X14 | 324 ft² |
| Bedroom 2 | 13X12 | 169 ft² |
| Informal Dining Room | 15X10 | 225 ft² |
| Great Room | 15x15 | 225 ft² |
| Lower | Size | ft² |
|---|---|---|
| Family Room | 33X20 | 1089 ft² |
| Bedroom 3 | 15X15 | 225 ft² |
| Bedroom 4 | 14X12 | 196 ft² |
| Office | 13X12 | 169 ft² |
| Billiard | 22X18 | 484 ft² |
LOT
Acres: N/A
Lot Size Dim.: 120X145
Longitude: 44.8297
Latitude: -93.1363
Zoning: Residential-Single Family
FINANCIAL & TAXES
Tax year: 2024
Tax annual amount: $9,430
MISCELLANEOUS
Fuel System: N/A
Sewer System: City Sewer/Connected
Water System: City Water/Connected
ADDITIONAL INFORMATION
MLS#: NST7734583
Listing Brokerage: Northstar Real Estate Associates

ID: 3573068
Published: May 01, 2025
Last Update: May 01, 2025
Views: 26


