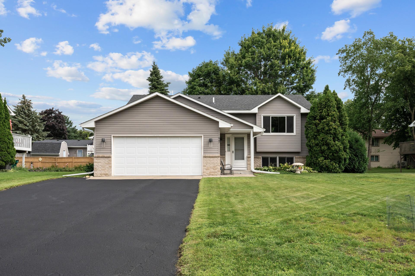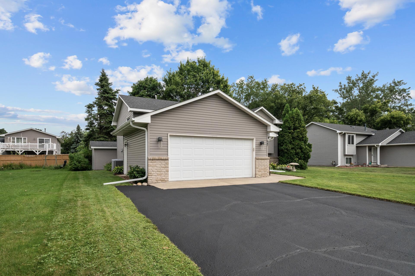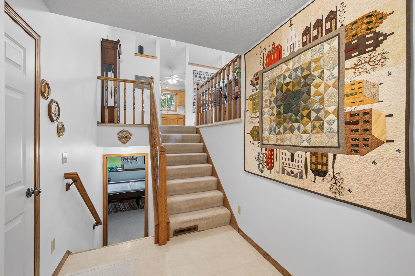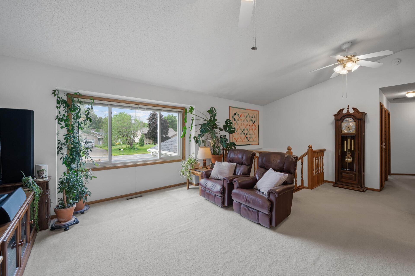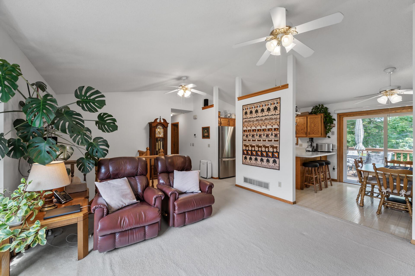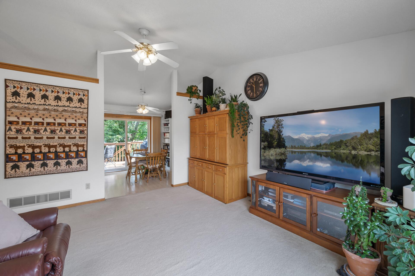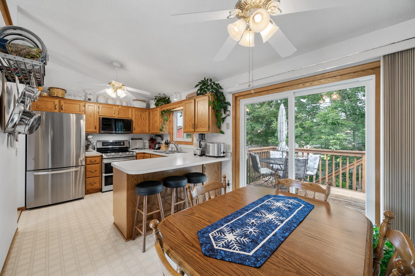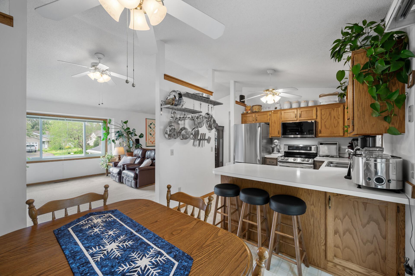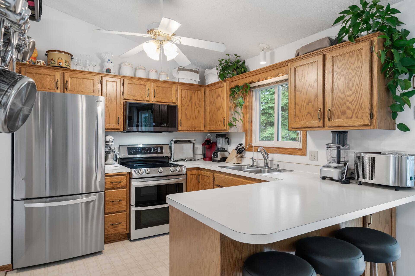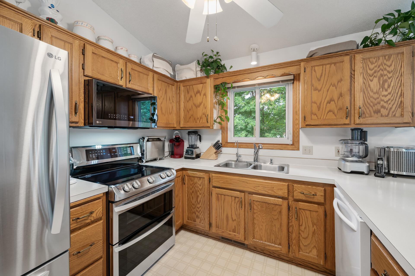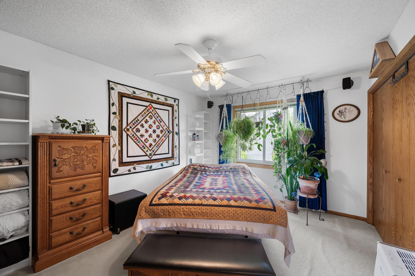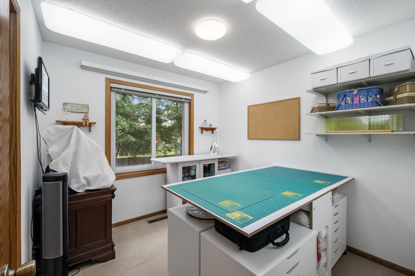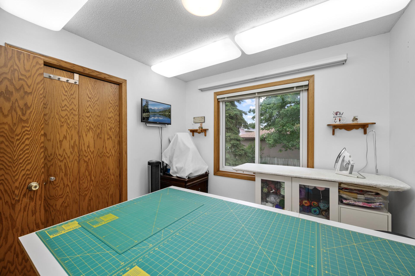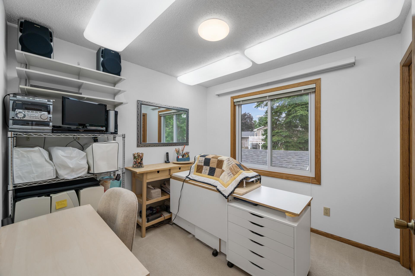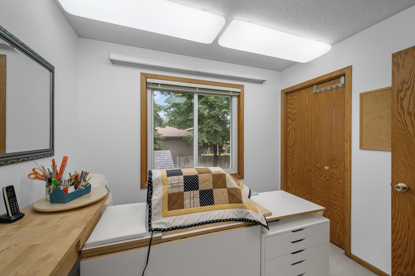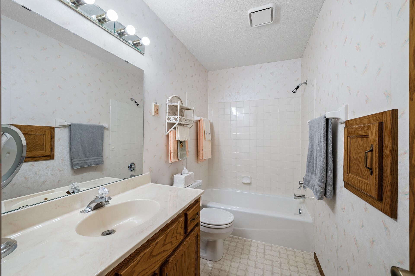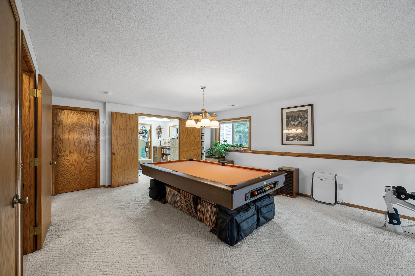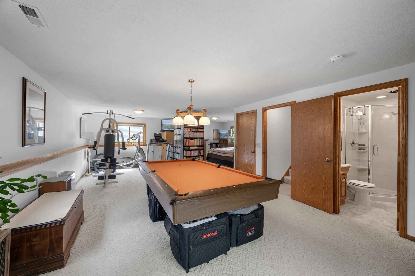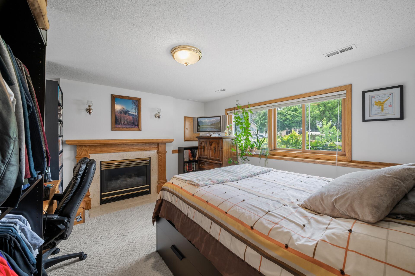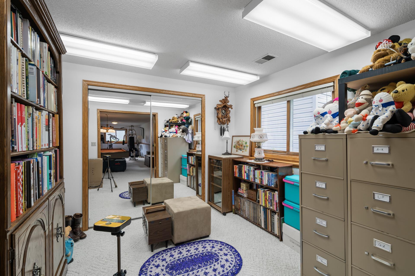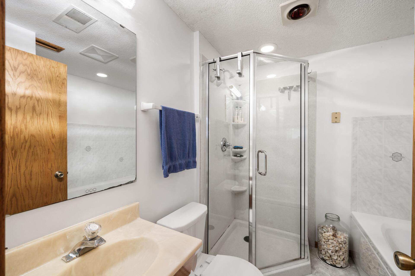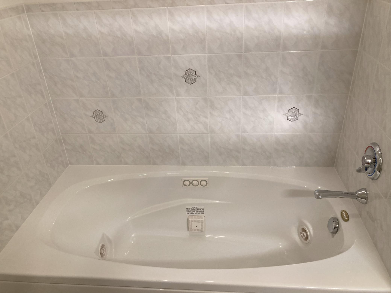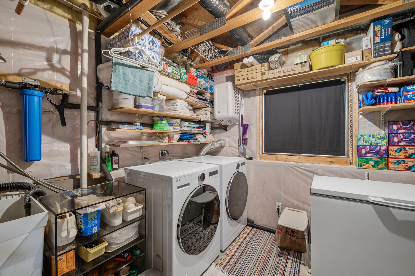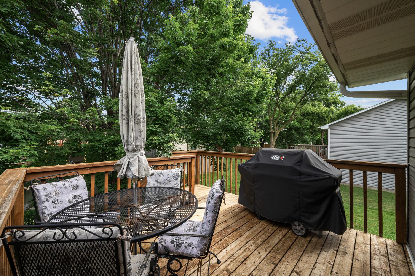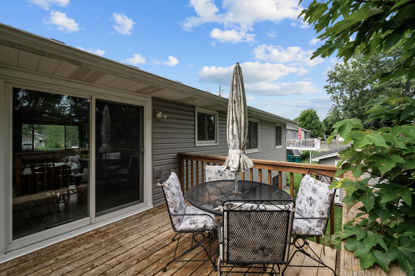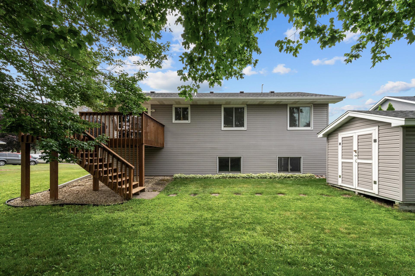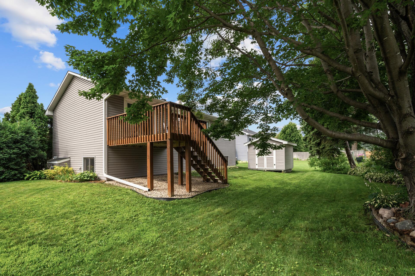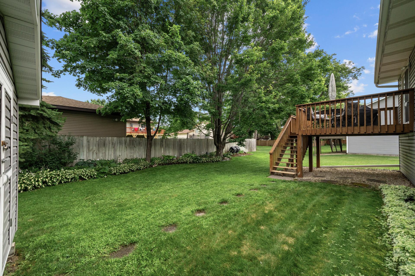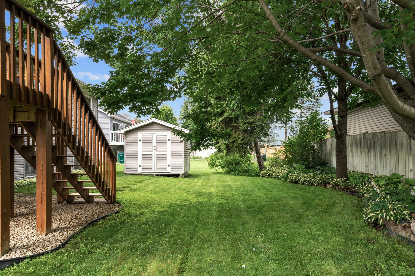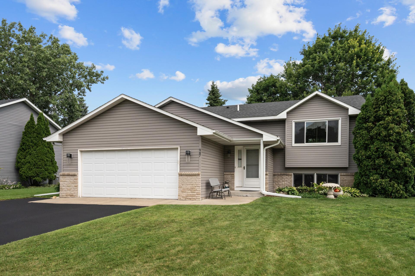947 102ND CIRCLE
947 102nd Circle, Minneapolis (Blaine), 55434, MN
-
Price: $379,000
-
Status type: For Sale
-
City: Minneapolis (Blaine)
-
Neighborhood: Aspen Meadows
Bedrooms: 4
Property Size :2029
-
Listing Agent: NST25717,NST76418
-
Property type : Single Family Residence
-
Zip code: 55434
-
Street: 947 102nd Circle
-
Street: 947 102nd Circle
Bathrooms: 2
Year: 1991
Listing Brokerage: RE/MAX Results
FEATURES
- Range
- Refrigerator
- Washer
- Microwave
- Dishwasher
- Water Softener Owned
- Disposal
- Cooktop
- Air-To-Air Exchanger
- Gas Water Heater
- Double Oven
- ENERGY STAR Qualified Appliances
- Stainless Steel Appliances
DETAILS
Quick close possible! Highest and best offers will be looked at on Sunday 6:00 PM. One owner, nicely maintained home is tucked away on a cul de sac located between Highway 65 and Highway 10. This home boasts 3 bedrooms on the upper level. The L-shaped family room has beautiful gas fireplace. The living room has south facing window, always providing light into this home summer and winter. The driveway is south facing also providing opportunity for the sun to help melt the snow in the winter. The main level has a spacious wooden deck with stairs to the backyard that has a wooden dogear fence separating this home from the one behind it, providing more privacy. The lawn has been well cared for with the in-ground sprinkler system. Some recent updates include: driveway just resealed, new microwave, newer washer and dryer that are remotely monitored and all stainless steel appliances. There is a 10ftx10ft and 10ft high quality storage shed that is sided and roofed to match the home.
INTERIOR
Bedrooms: 4
Fin ft² / Living Area: 2029 ft²
Below Ground Living: 950ft²
Bathrooms: 2
Above Ground Living: 1079ft²
-
Basement Details: Block, Daylight/Lookout Windows, Drain Tiled, Drainage System, Finished, Full, Sump Basket, Sump Pump,
Appliances Included:
-
- Range
- Refrigerator
- Washer
- Microwave
- Dishwasher
- Water Softener Owned
- Disposal
- Cooktop
- Air-To-Air Exchanger
- Gas Water Heater
- Double Oven
- ENERGY STAR Qualified Appliances
- Stainless Steel Appliances
EXTERIOR
Air Conditioning: Central Air
Garage Spaces: 2
Construction Materials: N/A
Foundation Size: 1079ft²
Unit Amenities:
-
- Kitchen Window
- Deck
- Natural Woodwork
- Ceiling Fan(s)
- Vaulted Ceiling(s)
- Local Area Network
- Washer/Dryer Hookup
- In-Ground Sprinkler
- Multiple Phone Lines
- Cable
- French Doors
- Main Floor Primary Bedroom
Heating System:
-
- Forced Air
- Fireplace(s)
ROOMS
| Upper | Size | ft² |
|---|---|---|
| Kitchen | 10.5x9 | 109.38 ft² |
| Dining Room | 10x9 | 100 ft² |
| Living Room | 18x14 | 324 ft² |
| Bedroom 1 | 14x11 | 196 ft² |
| Bedroom 2 | 10x9 | 100 ft² |
| Bedroom 3 | 10x9.5 | 94.17 ft² |
| Deck | 12x11 | 144 ft² |
| Lower | Size | ft² |
|---|---|---|
| Bedroom 4 | 11x9 | 121 ft² |
| Family Room | 29x15 | 841 ft² |
| Main | Size | ft² |
|---|---|---|
| Foyer | 9x6.5 | 57.75 ft² |
| Garage | 21x20 | 441 ft² |
LOT
Acres: N/A
Lot Size Dim.: 136x82x106x29x34x28
Longitude: 45.1562
Latitude: -93.2467
Zoning: Residential-Single Family
FINANCIAL & TAXES
Tax year: 2025
Tax annual amount: $3,558
MISCELLANEOUS
Fuel System: N/A
Sewer System: City Sewer/Connected
Water System: City Water/Connected
ADDITIONAL INFORMATION
MLS#: NST7774297
Listing Brokerage: RE/MAX Results

ID: 3924119
Published: July 24, 2025
Last Update: July 24, 2025
Views: 6


