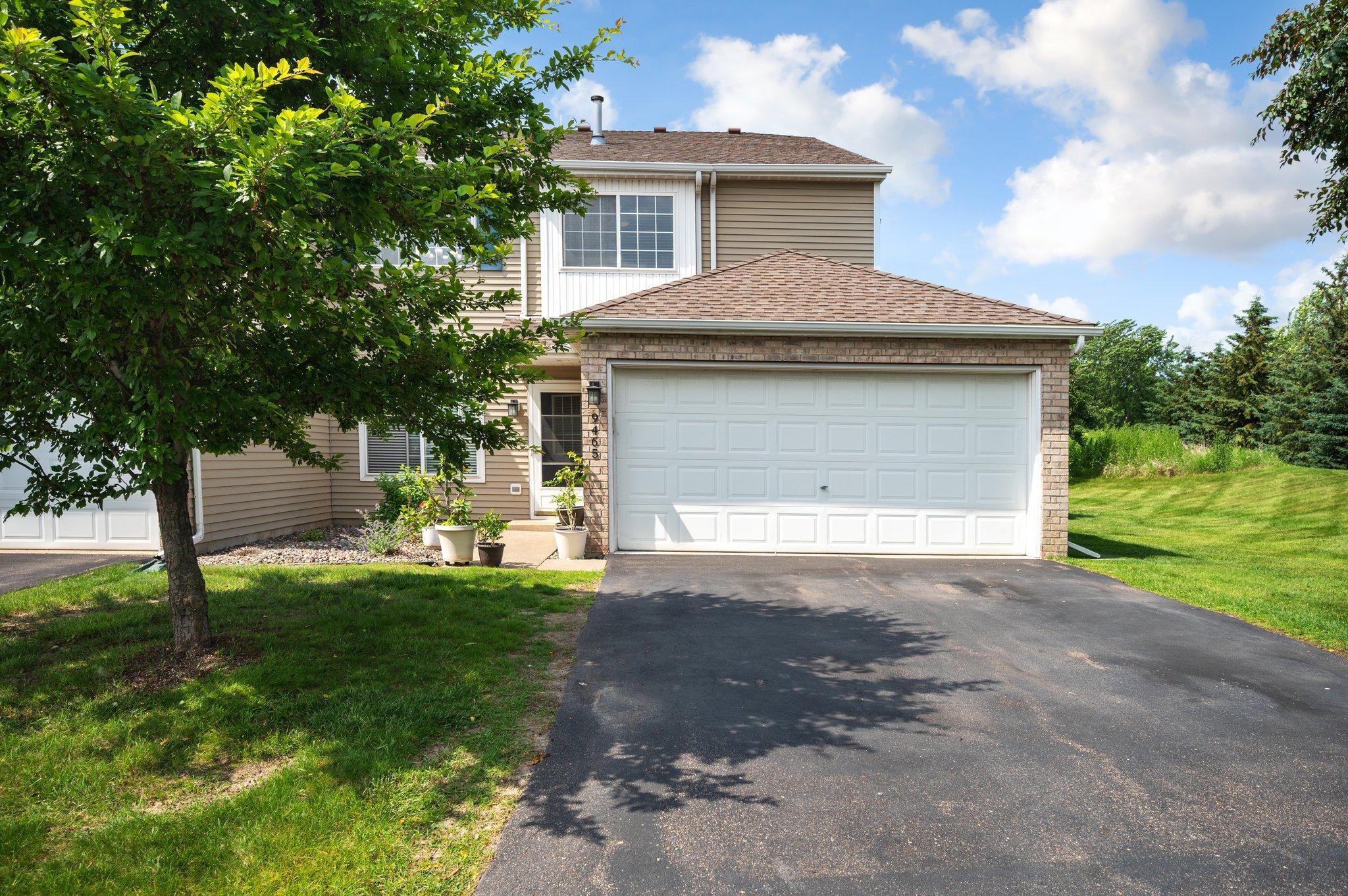9465 JEWEL LANE
9465 Jewel Lane, Maple Grove, 55311, MN
-
Price: $240,000
-
Status type: For Sale
-
City: Maple Grove
-
Neighborhood: Cic 0867 Cranberry Meadows Courtho
Bedrooms: 2
Property Size :1260
-
Listing Agent: NST10511,NST39777
-
Property type : Townhouse Side x Side
-
Zip code: 55311
-
Street: 9465 Jewel Lane
-
Street: 9465 Jewel Lane
Bathrooms: 2
Year: 1998
Listing Brokerage: Keller Williams Classic Rlty NW
FEATURES
- Range
- Refrigerator
- Washer
- Dryer
- Microwave
- Dishwasher
- Water Softener Owned
- Disposal
- Gas Water Heater
DETAILS
Discover this charming end-unit townhome, ideally situated on a quiet cul-de-sac with serene green space just steps from your patio. The heart of the home is a dramatic two-story living room, complete with a gas fireplace, creating an inviting atmosphere. A beautifully tiled backsplash complements the white cabinets in the well-appointed kitchen, while a sliding glass door offers seamless access to outdoor grilling and recreation. Enjoy the convenience of an attached two-car garage. Upstairs, a versatile loft overlooks the main living area, perfect for a home office, reading nook, or fitness space. The primary suite boasts vaulted ceilings, a generous walk-in closet, and a walk-through full bathroom. Upstairs laundry near the bedrooms is added convenience. Located in a prime Maple Grove location, you'll appreciate proximity to parks, trails, dining, and shopping. Don't miss your chance to experience comfort and convenience – schedule your showing today! BRAND NEW Air Conditioning unit installed 7/7!
INTERIOR
Bedrooms: 2
Fin ft² / Living Area: 1260 ft²
Below Ground Living: N/A
Bathrooms: 2
Above Ground Living: 1260ft²
-
Basement Details: None,
Appliances Included:
-
- Range
- Refrigerator
- Washer
- Dryer
- Microwave
- Dishwasher
- Water Softener Owned
- Disposal
- Gas Water Heater
EXTERIOR
Air Conditioning: Central Air
Garage Spaces: 2
Construction Materials: N/A
Foundation Size: 560ft²
Unit Amenities:
-
- Patio
- Ceiling Fan(s)
- Walk-In Closet
- Vaulted Ceiling(s)
- Washer/Dryer Hookup
- In-Ground Sprinkler
- Cable
- Primary Bedroom Walk-In Closet
Heating System:
-
- Forced Air
ROOMS
| Main | Size | ft² |
|---|---|---|
| Living Room | 19x13 | 361 ft² |
| Kitchen | 13x13 | 169 ft² |
| Patio | 13x9 | 169 ft² |
| Upper | Size | ft² |
|---|---|---|
| Bedroom 1 | 14x12 | 196 ft² |
| Bedroom 2 | 11x10 | 121 ft² |
| Loft | 9x8 | 81 ft² |
| Walk In Closet | 9x5 | 81 ft² |
LOT
Acres: N/A
Lot Size Dim.: Shared
Longitude: 45.1267
Latitude: -93.4982
Zoning: Residential-Single Family
FINANCIAL & TAXES
Tax year: 2025
Tax annual amount: $2,981
MISCELLANEOUS
Fuel System: N/A
Sewer System: City Sewer/Connected
Water System: City Water/Connected
ADDITIONAL INFORMATION
MLS#: NST7768091
Listing Brokerage: Keller Williams Classic Rlty NW

ID: 3857268
Published: July 04, 2025
Last Update: July 04, 2025
Views: 8






