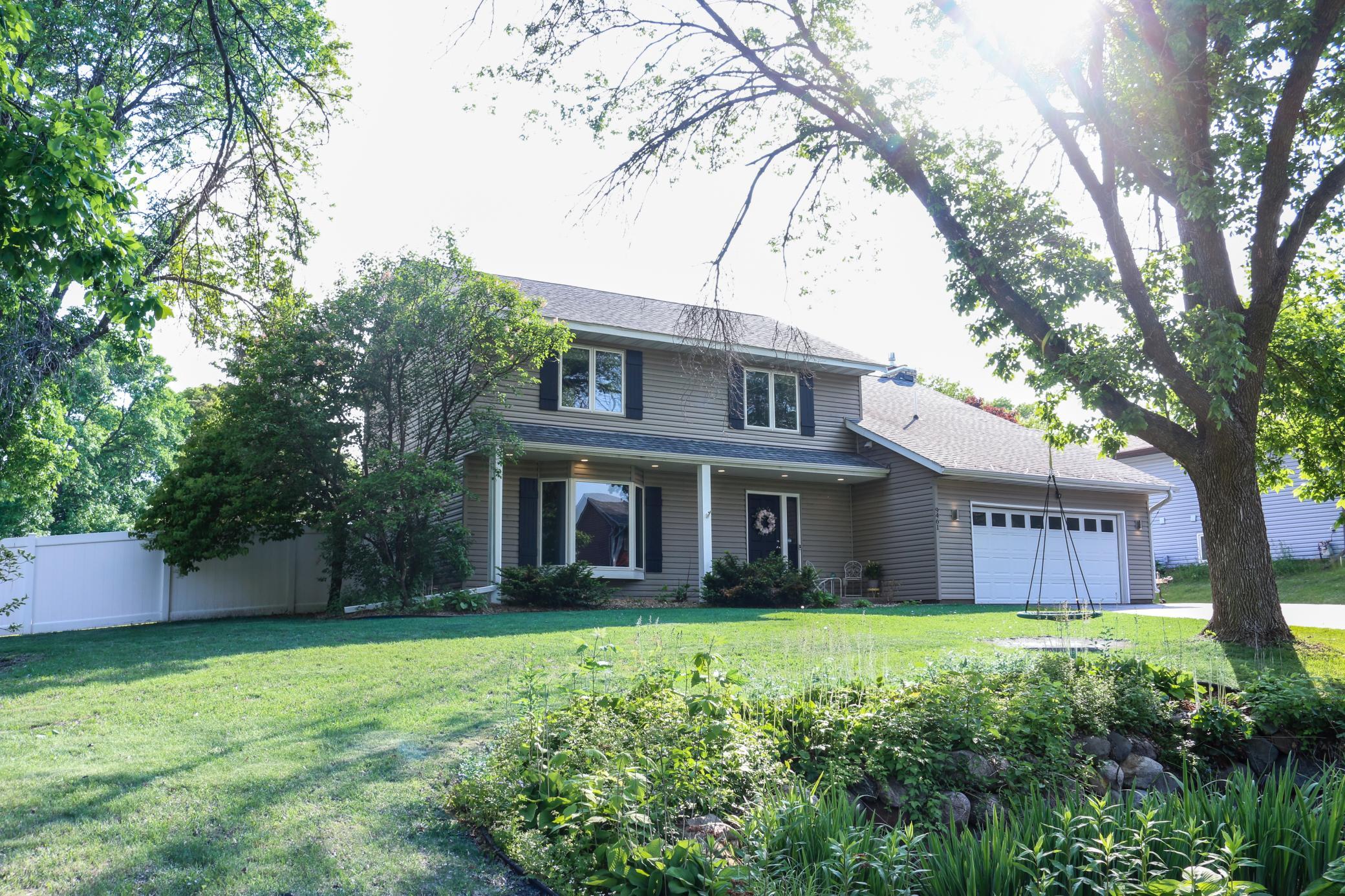9461 WENTLOCK ROAD
9461 Wentlock Road, Saint Paul (Woodbury), 55125, MN
-
Price: $539,900
-
Status type: For Sale
-
City: Saint Paul (Woodbury)
-
Neighborhood: Colby Lake 1st Add
Bedrooms: 5
Property Size :3074
-
Listing Agent: NST1000052,NST103621
-
Property type : Single Family Residence
-
Zip code: 55125
-
Street: 9461 Wentlock Road
-
Street: 9461 Wentlock Road
Bathrooms: 4
Year: 1980
Listing Brokerage: Diversified Realty
DETAILS
Welcome to your dream home—where comfort, style, and function come together on a premium corner lot in the highly desirable Colby Lake community. This beautifully maintained 5-bedroom, 4-bath residence offers the perfect blend of indoor elegance and outdoor enjoyment. Step into a sunlit and thoughtfully designed interior, where the heart of the home is a chef-inspired kitchen that includes stainless steel appliances and granite countertop, with an extra-long island with abundant storage—perfect for casual hosting gatherings. The open layout creates seamless flow between living spaces, ideal for both everyday living and entertaining. Upstairs, retreat to your oversized primary suite complete with a customized walk-in close, offering the privacy and relaxation you deserve. Convenience abounds with an upper-level laundry room and multiple living areas that provide plenty of room for everyone to spread out or come together. Outside, your private oasis awaits. Enjoy the in-ground pool, all surrounded by a 6' maintenance-free privacy fence. Located just steps from scenic Colby Lake and its walking trails, this home offers both the serenity of nature and the convenience of nearby amenities. Don’t miss this rare opportunity to own a true gem—schedule your private showing today!
INTERIOR
Bedrooms: 5
Fin ft² / Living Area: 3074 ft²
Below Ground Living: 720ft²
Bathrooms: 4
Above Ground Living: 2354ft²
-
Basement Details: Block, Egress Window(s), Finished, Full, Sump Pump,
Appliances Included:
-
EXTERIOR
Air Conditioning: Central Air
Garage Spaces: 2
Construction Materials: N/A
Foundation Size: 1020ft²
Unit Amenities:
-
Heating System:
-
- Forced Air
ROOMS
| Main | Size | ft² |
|---|---|---|
| Living Room | 16x13 | 256 ft² |
| Dining Room | 12x11 | 144 ft² |
| Family Room | 16x12 | 256 ft² |
| Kitchen | 13x20 | 169 ft² |
| Upper | Size | ft² |
|---|---|---|
| Bedroom 1 | 20x12 | 400 ft² |
| Bedroom 2 | 10.5x10.5 | 108.51 ft² |
| Bedroom 3 | 12x15 | 144 ft² |
| Bedroom 4 | 11.5x13 | 131.29 ft² |
| Lower | Size | ft² |
|---|---|---|
| Bedroom 5 | 10.5x12 | 109.38 ft² |
| Family Room | 10.5x12 | 109.38 ft² |
LOT
Acres: N/A
Lot Size Dim.: 95x135
Longitude: 44.9071
Latitude: -92.9136
Zoning: Residential-Single Family
FINANCIAL & TAXES
Tax year: 2025
Tax annual amount: $5,759
MISCELLANEOUS
Fuel System: N/A
Sewer System: City Sewer/Connected
Water System: City Water/Connected
ADITIONAL INFORMATION
MLS#: NST7748984
Listing Brokerage: Diversified Realty

ID: 3725751
Published: June 01, 2025
Last Update: June 01, 2025
Views: 7






