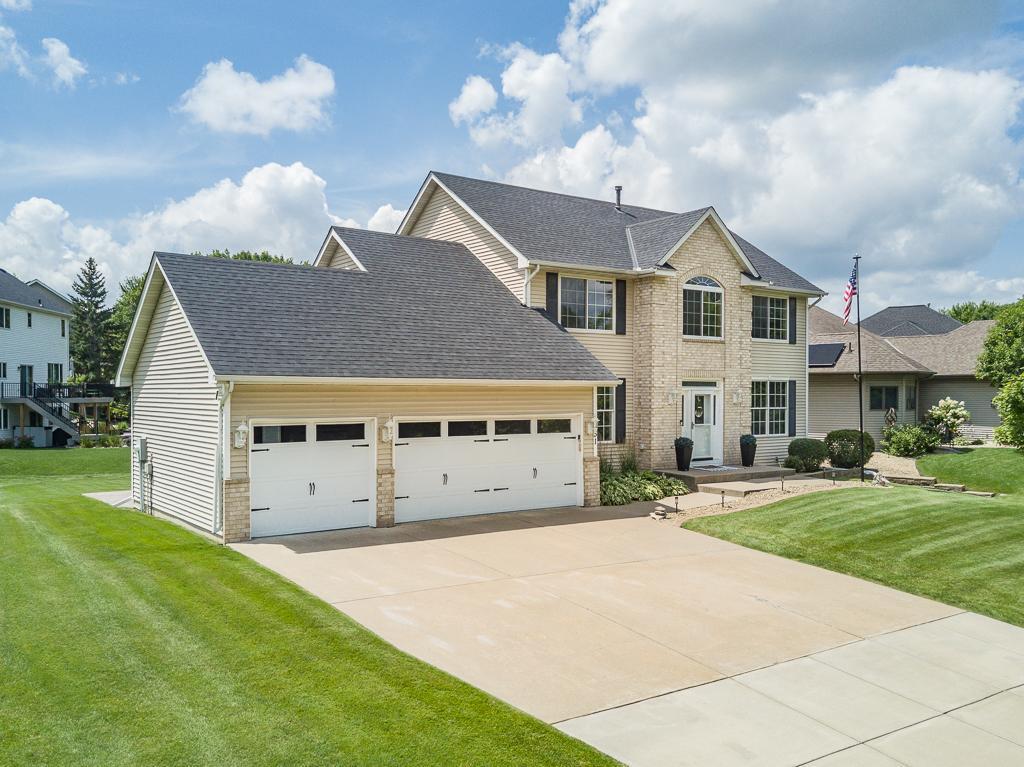9451 KIRKWOOD WAY
9451 Kirkwood Way, Maple Grove, 55369, MN
-
Price: $609,900
-
Status type: For Sale
-
City: Maple Grove
-
Neighborhood: Teal Lake Meadows 5th Add
Bedrooms: 6
Property Size :3528
-
Listing Agent: NST1001798,NST64959
-
Property type : Single Family Residence
-
Zip code: 55369
-
Street: 9451 Kirkwood Way
-
Street: 9451 Kirkwood Way
Bathrooms: 4
Year: 1999
Listing Brokerage: Graves Realty
FEATURES
- Range
- Refrigerator
- Washer
- Microwave
- Dishwasher
- Water Softener Owned
- Disposal
- Gas Water Heater
- Stainless Steel Appliances
DETAILS
Spacious and beautifully updated 6-bedroom, 4-bath home in the desirable Teal Lake Meadows neighborhood of Maple Grove. This meticulously maintained property offers just over 3,500 sq ft of finished living space and features thoughtful upgrades throughout. The remodeled kitchen is a showstopper, expanded to include a 10-foot island perfect for entertaining. Enjoy multiple gathering spaces, including a cozy sunroom, large deck, and stamped concrete patio. The welcoming foyer boasts a custom handrail with a modern wall treatment, and the finished lower level includes a bar area with heated tile floor and recreation area. Additional highlights include a finished garage with epoxy floor, new roof in 2017, and new furnace and A/C in 2021. A rare opportunity to own a turnkey home in a fantastic location.
INTERIOR
Bedrooms: 6
Fin ft² / Living Area: 3528 ft²
Below Ground Living: 1013ft²
Bathrooms: 4
Above Ground Living: 2515ft²
-
Basement Details: Daylight/Lookout Windows, Drain Tiled, Egress Window(s), Finished, Full, Sump Pump,
Appliances Included:
-
- Range
- Refrigerator
- Washer
- Microwave
- Dishwasher
- Water Softener Owned
- Disposal
- Gas Water Heater
- Stainless Steel Appliances
EXTERIOR
Air Conditioning: Central Air
Garage Spaces: 3
Construction Materials: N/A
Foundation Size: 1178ft²
Unit Amenities:
-
Heating System:
-
- Forced Air
ROOMS
| Main | Size | ft² |
|---|---|---|
| Kitchen | 12x27 | 144 ft² |
| Living Room | 17x15 | 289 ft² |
| Dining Room | 14x11 | 196 ft² |
| Informal Dining Room | 8x14 | 64 ft² |
| Sun Room | 11x12 | 121 ft² |
| Laundry | 7x13 | 49 ft² |
| Garage | 27x22 | 729 ft² |
| Patio | 17x16 | 289 ft² |
| Deck | 21x14 | 441 ft² |
| Upper | Size | ft² |
|---|---|---|
| Bedroom 1 | 12x18 | 144 ft² |
| Bedroom 2 | 12x12 | 144 ft² |
| Bedroom 3 | 12x12 | 144 ft² |
| Bedroom 4 | 12x11 | 144 ft² |
| Basement | Size | ft² |
|---|---|---|
| Bedroom 5 | 11x11 | 121 ft² |
| Bedroom 6 | 11x14 | 121 ft² |
| Family Room | 11x11 | 121 ft² |
| Bar/Wet Bar Room | 19x15 | 361 ft² |
LOT
Acres: N/A
Lot Size Dim.: 94x119x69x139
Longitude: 45.126
Latitude: -93.4352
Zoning: Residential-Single Family
FINANCIAL & TAXES
Tax year: 2025
Tax annual amount: $6,764
MISCELLANEOUS
Fuel System: N/A
Sewer System: City Sewer/Connected
Water System: City Water/Connected
ADDITIONAL INFORMATION
MLS#: NST7778418
Listing Brokerage: Graves Realty

ID: 3929679
Published: July 25, 2025
Last Update: July 25, 2025
Views: 8






