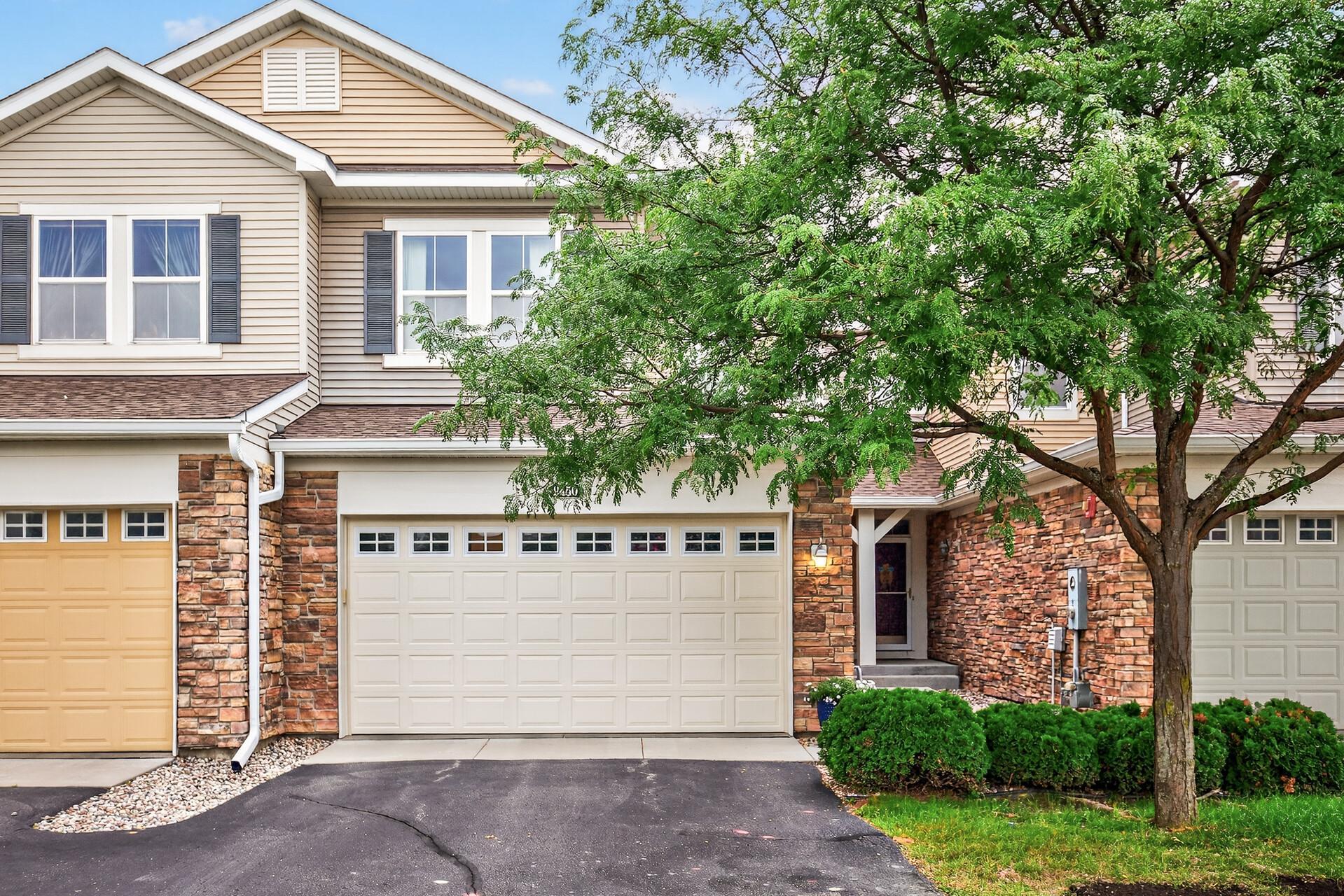9450 WASHINGTON CIRCLE
9450 Washington Circle, Chanhassen, 55317, MN
-
Price: $374,900
-
Status type: For Sale
-
City: Chanhassen
-
Neighborhood: Liberty On Bluff Creek 2nd
Bedrooms: 3
Property Size :2110
-
Listing Agent: NST25717,NST76418
-
Property type : Townhouse Side x Side
-
Zip code: 55317
-
Street: 9450 Washington Circle
-
Street: 9450 Washington Circle
Bathrooms: 3
Year: 2008
Listing Brokerage: RE/MAX Results
FEATURES
- Range
- Refrigerator
- Washer
- Dryer
- Microwave
- Dishwasher
- Water Softener Owned
- Disposal
- Gas Water Heater
- Stainless Steel Appliances
DETAILS
Located in Chanhassen with easy access to Hwy 212, this beautifully maintained 2-story townhome offers comfort, style, and space. Enjoy community amenities including a shared in-ground, outdoor heated pool and a neighborhood park. The home features a composite deck overlooking wetlands and mature trees, providing privacy and a nature filled backdrop. Inside, the open floor plan has a fantastic flow, complete with main floor laundry and a living room featuring a gas stone-surround fireplace. The kitchen is a standout, with Bosch stainless steel appliances, granite countertops, tall maple cabinets, and a spacious pantry closet. Upstairs, you’ll find three bedrooms on one level, including a primary suite with a vaulted ceiling, walk-in closet with double shelving and built-ins, plus an ensuite bath featuring a double vanity, soaking tub, and separate shower. The finished walkout lower level adds a large family room and generous storage space. Additional highlights include a 2-car attached, finished garage and immaculate upkeep throughout. This home is truly move-in ready and full of upgrades!
INTERIOR
Bedrooms: 3
Fin ft² / Living Area: 2110 ft²
Below Ground Living: 415ft²
Bathrooms: 3
Above Ground Living: 1695ft²
-
Basement Details: Daylight/Lookout Windows, Drain Tiled, Finished, Full, Sump Pump, Walkout,
Appliances Included:
-
- Range
- Refrigerator
- Washer
- Dryer
- Microwave
- Dishwasher
- Water Softener Owned
- Disposal
- Gas Water Heater
- Stainless Steel Appliances
EXTERIOR
Air Conditioning: Central Air
Garage Spaces: 2
Construction Materials: N/A
Foundation Size: 945ft²
Unit Amenities:
-
- Patio
- Deck
- Natural Woodwork
- Ceiling Fan(s)
- Vaulted Ceiling(s)
- Local Area Network
- Washer/Dryer Hookup
- In-Ground Sprinkler
- Indoor Sprinklers
- Paneled Doors
- Cable
- Tile Floors
- Primary Bedroom Walk-In Closet
Heating System:
-
- Forced Air
ROOMS
| Main | Size | ft² |
|---|---|---|
| Living Room | 13x15 | 169 ft² |
| Dining Room | 10x10 | 100 ft² |
| Kitchen | 11x12 | 121 ft² |
| Laundry | 6x9 | 36 ft² |
| Lower | Size | ft² |
|---|---|---|
| Family Room | 15x23 | 225 ft² |
| Upper | Size | ft² |
|---|---|---|
| Bedroom 1 | 10x11 | 100 ft² |
| Bedroom 2 | 13x14 | 169 ft² |
| Bedroom 3 | 10x11 | 100 ft² |
LOT
Acres: N/A
Lot Size Dim.: Common
Longitude: 44.8335
Latitude: -93.57
Zoning: Residential-Single Family
FINANCIAL & TAXES
Tax year: 2025
Tax annual amount: $3,497
MISCELLANEOUS
Fuel System: N/A
Sewer System: City Sewer/Connected
Water System: City Water/Connected
ADDITIONAL INFORMATION
MLS#: NST7788619
Listing Brokerage: RE/MAX Results

ID: 4036216
Published: August 23, 2025
Last Update: August 23, 2025
Views: 1






