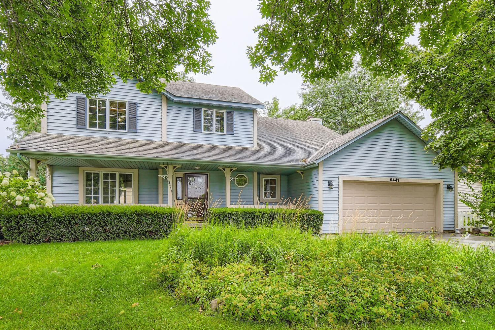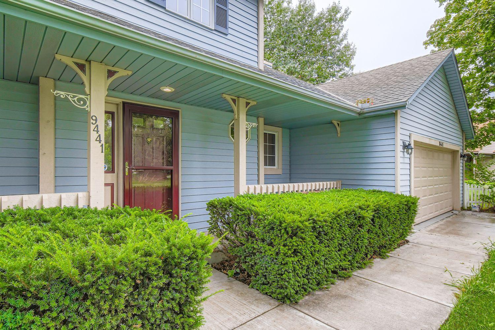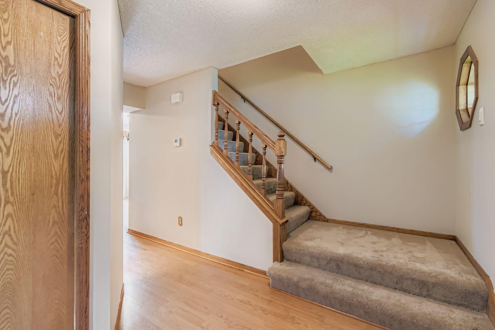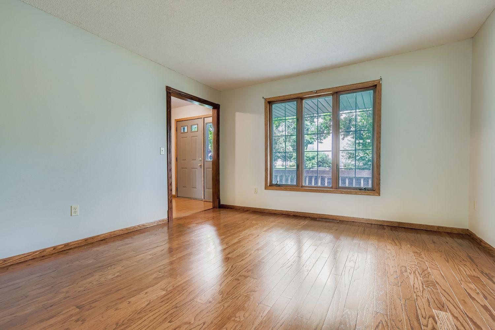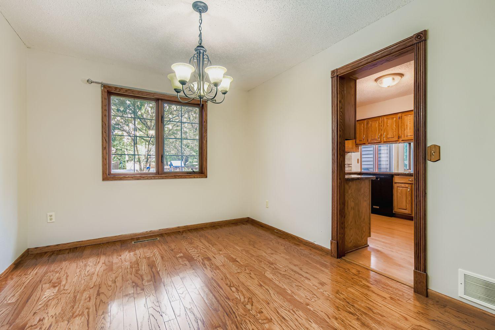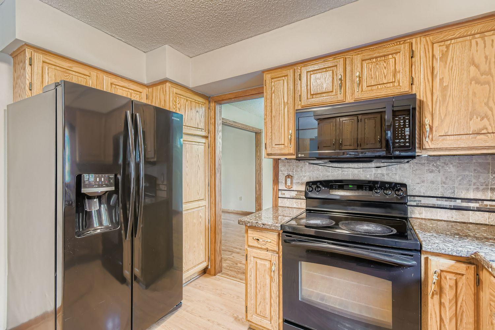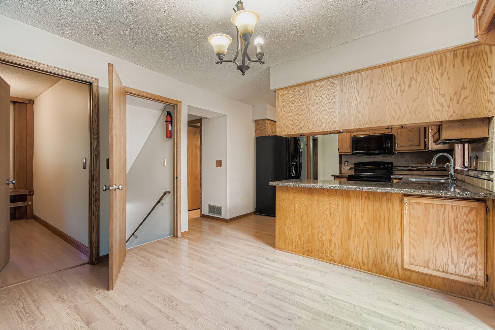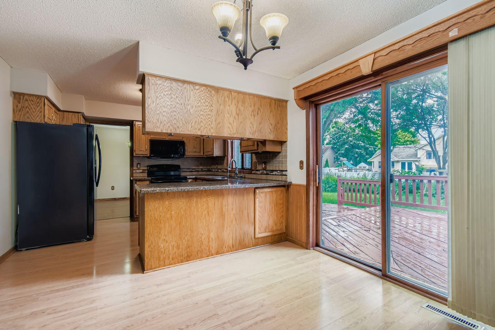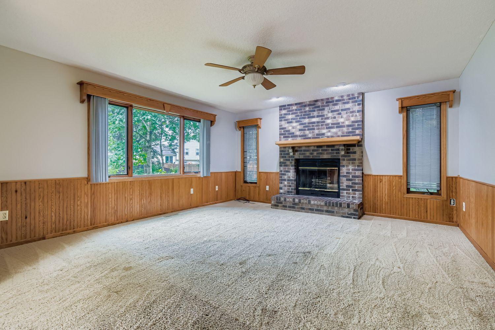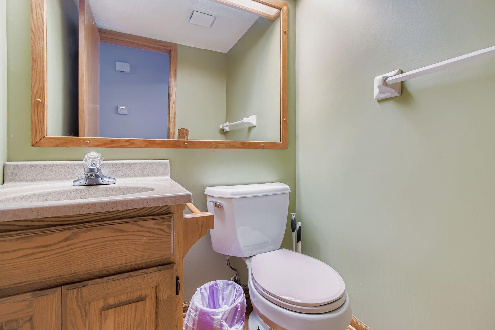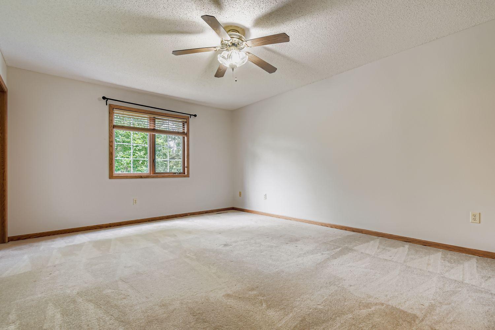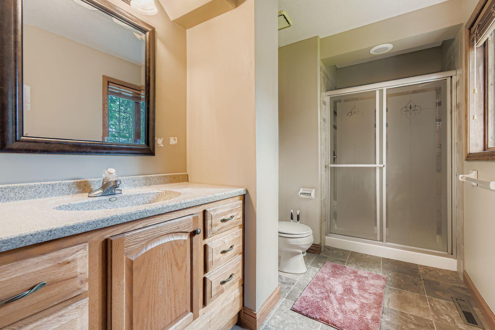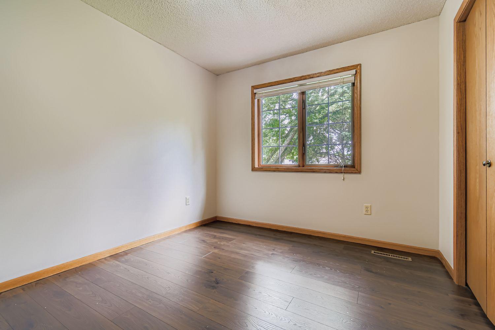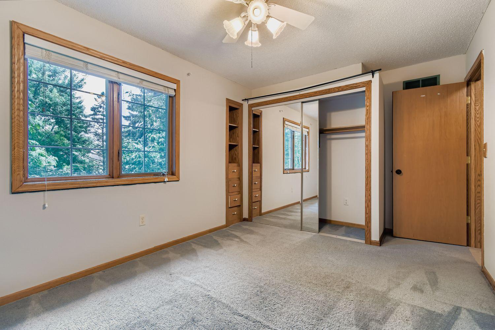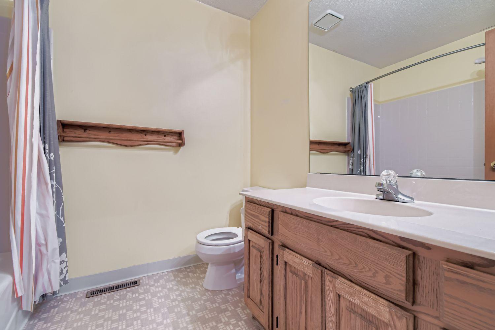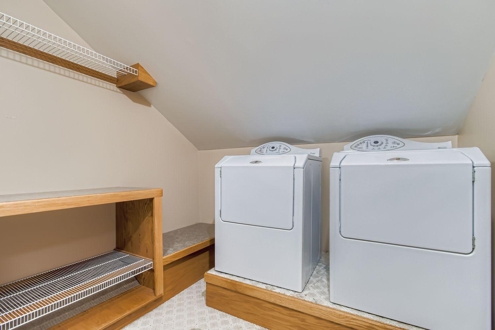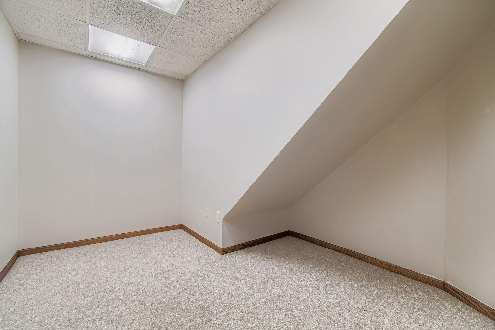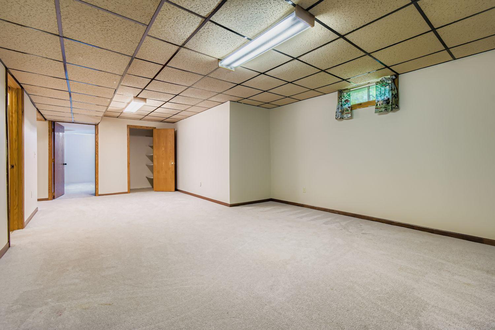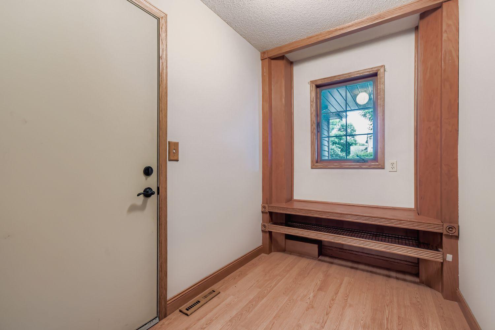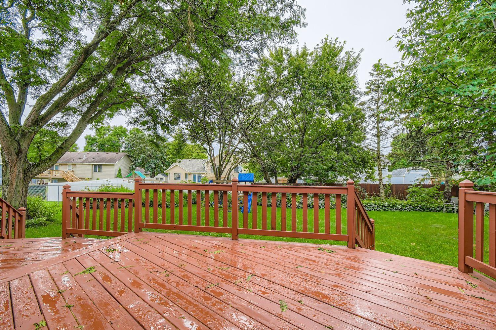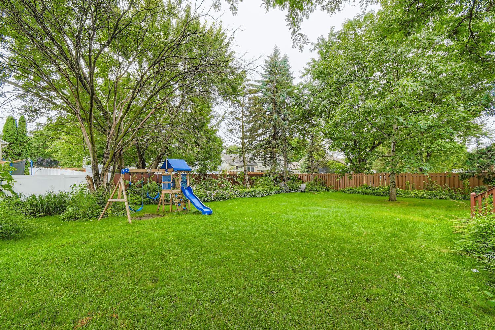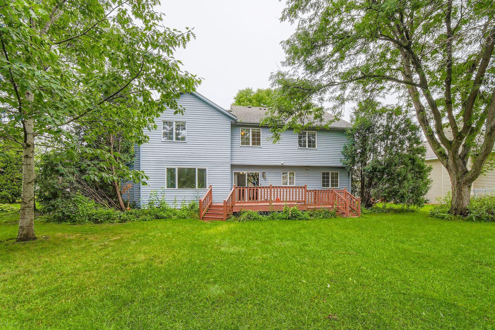9441 71ST STREET
9441 71st Street, Cottage Grove, 55016, MN
-
Price: $450,000
-
Status type: For Sale
-
City: Cottage Grove
-
Neighborhood: Pinetree Pond East 8th Add
Bedrooms: 4
Property Size :2814
-
Listing Agent: NST25792,NST114853
-
Property type : Single Family Residence
-
Zip code: 55016
-
Street: 9441 71st Street
-
Street: 9441 71st Street
Bathrooms: 3
Year: 1990
Listing Brokerage: Exp Realty, LLC.
FEATURES
- Refrigerator
- Washer
- Dryer
- Microwave
- Dishwasher
DETAILS
Beautiful two-story home with four bedrooms, three baths, and a two-car garage in a fantastic area! Large Family Room on main level with brick fireplace. Large deck and fenced-in yard, gardens & firepit for outdoor enjoyment. Home offers ample space for your family. Mudroom off garage, laundry room upstairs on 2nd floor, master bedroom with w/walk-in closet. Kitchen w/Silestone countertops. Large lower-level family room. Workshop room is on lower level for a potential 5th bedroom. Flex Room in lower level perfect for storage and/or exercise room. Close to schools, parks, playgrounds, trails & shopping.
INTERIOR
Bedrooms: 4
Fin ft² / Living Area: 2814 ft²
Below Ground Living: 758ft²
Bathrooms: 3
Above Ground Living: 2056ft²
-
Basement Details: Full,
Appliances Included:
-
- Refrigerator
- Washer
- Dryer
- Microwave
- Dishwasher
EXTERIOR
Air Conditioning: Central Air
Garage Spaces: 2
Construction Materials: N/A
Foundation Size: 1058ft²
Unit Amenities:
-
Heating System:
-
- Forced Air
ROOMS
| Main | Size | ft² |
|---|---|---|
| Living Room | 14x12 | 196 ft² |
| Dining Room | 10x10 | 100 ft² |
| Family Room | 16x15 | 256 ft² |
| Kitchen | 18x10 | 324 ft² |
| Deck | 12x24 | 144 ft² |
| Porch | 4x22 | 16 ft² |
| Upper | Size | ft² |
|---|---|---|
| Bedroom 1 | 22x13 | 484 ft² |
| Bedroom 2 | 12x12 | 144 ft² |
| Bedroom 3 | 14x10 | 196 ft² |
| Bedroom 4 | 11x10 | 121 ft² |
| Lower | Size | ft² |
|---|---|---|
| Flex Room | 8x10 | 64 ft² |
| Utility Room | 12x12 | 144 ft² |
| Living Room | 16x15 | 256 ft² |
| Workshop | 12X12 | 144 ft² |
LOT
Acres: N/A
Lot Size Dim.: 129x105x140x68
Longitude: 44.846
Latitude: -92.9153
Zoning: Residential-Single Family
FINANCIAL & TAXES
Tax year: 2025
Tax annual amount: $5,407
MISCELLANEOUS
Fuel System: N/A
Sewer System: City Sewer/Connected
Water System: City Water/Connected
ADDITIONAL INFORMATION
MLS#: NST7792543
Listing Brokerage: Exp Realty, LLC.

ID: 4037861
Published: August 25, 2025
Last Update: August 25, 2025
Views: 13


