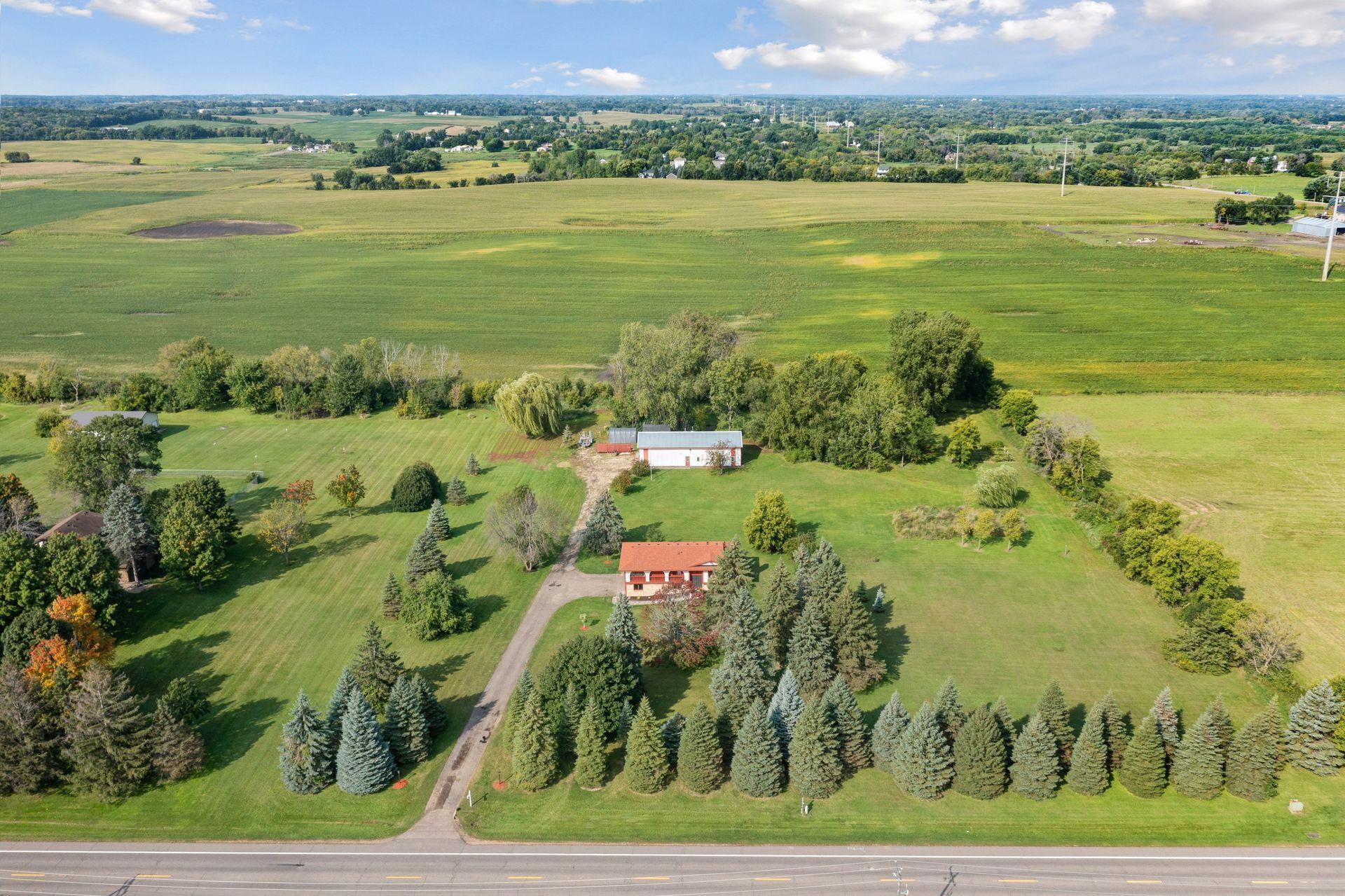9435 COUNTY ROAD 116
9435 County Road 116 , Hamel (Corcoran), 55340, MN
-
Price: $650,000
-
Status type: For Sale
-
City: Hamel (Corcoran)
-
Neighborhood: N/A
Bedrooms: 3
Property Size :2473
-
Listing Agent: NST16636,NST58404
-
Property type : Single Family Residence
-
Zip code: 55340
-
Street: 9435 County Road 116
-
Street: 9435 County Road 116
Bathrooms: 3
Year: 1978
Listing Brokerage: Edina Realty, Inc.
FEATURES
- Range
- Refrigerator
- Washer
- Dishwasher
- Water Softener Owned
- Gas Water Heater
- Stainless Steel Appliances
DETAILS
Discover the perfect blend of space, function, and opportunity with this 3-bedroom, 3-bath home nestled on nearly 5 acres in a prime location just off Cty. Rd. 116. Whether you're looking for more room to live, work, or play, this property offers the flexibility to fit a variety of lifestyles and needs. A standout feature is the 30' x 70' heated & cooled garage/workshop—ideal for contractors, car enthusiasts, hobbyists, or anyone needing serious workspace and storage. Additional outbuildings provide even more room for equipment, tools, or recreational gear, making this a true one-of-a-kind find for those who value space and utility. Horses allowed too. Inside, the home features a functional and comfortable layout, including updated primary suite and bathrooms, new carpet and paint, a spacious living area, and a finished lower level with a cozy family room, office or fitness space, ¾ bath, and generous storage. The kitchen and deck offer excellent potential for future customization to match your personal style and needs. Thanks to its high visibility along Cty. Rd. 116, the property also presents an excellent option for a home-based business. And with convenient access to Medina, Plymouth, Maple Grove & Rogers you're just minutes from shopping, dining, and other essential services—while still enjoying the privacy and peacefulness of country living.
INTERIOR
Bedrooms: 3
Fin ft² / Living Area: 2473 ft²
Below Ground Living: 948ft²
Bathrooms: 3
Above Ground Living: 1525ft²
-
Basement Details: Block, Crawl Space, Daylight/Lookout Windows, Finished, Full, Walkout,
Appliances Included:
-
- Range
- Refrigerator
- Washer
- Dishwasher
- Water Softener Owned
- Gas Water Heater
- Stainless Steel Appliances
EXTERIOR
Air Conditioning: Central Air
Garage Spaces: 6
Construction Materials: N/A
Foundation Size: 1525ft²
Unit Amenities:
-
- Kitchen Window
- Hardwood Floors
- Walk-In Closet
- Vaulted Ceiling(s)
- Washer/Dryer Hookup
- Primary Bedroom Walk-In Closet
Heating System:
-
- Forced Air
ROOMS
| Upper | Size | ft² |
|---|---|---|
| Living Room | 17x15 | 289 ft² |
| Dining Room | 12x11 | 144 ft² |
| Kitchen | 11x10 | 121 ft² |
| Bedroom 1 | 17x12 | 289 ft² |
| Bedroom 2 | 13x11 | 169 ft² |
| Bedroom 3 | 12x10 | 144 ft² |
| Lower | Size | ft² |
|---|---|---|
| Family Room | 17x15 | 289 ft² |
| Flex Room | 12x8 | 144 ft² |
| Laundry | 7x5 | 49 ft² |
LOT
Acres: N/A
Lot Size Dim.: 550x362
Longitude: 45.1273
Latitude: -93.5443
Zoning: Residential-Single Family
FINANCIAL & TAXES
Tax year: 2025
Tax annual amount: $5,002
MISCELLANEOUS
Fuel System: N/A
Sewer System: Private Sewer
Water System: Well
ADDITIONAL INFORMATION
MLS#: NST7766709
Listing Brokerage: Edina Realty, Inc.

ID: 4136908
Published: September 23, 2025
Last Update: September 23, 2025
Views: 2






