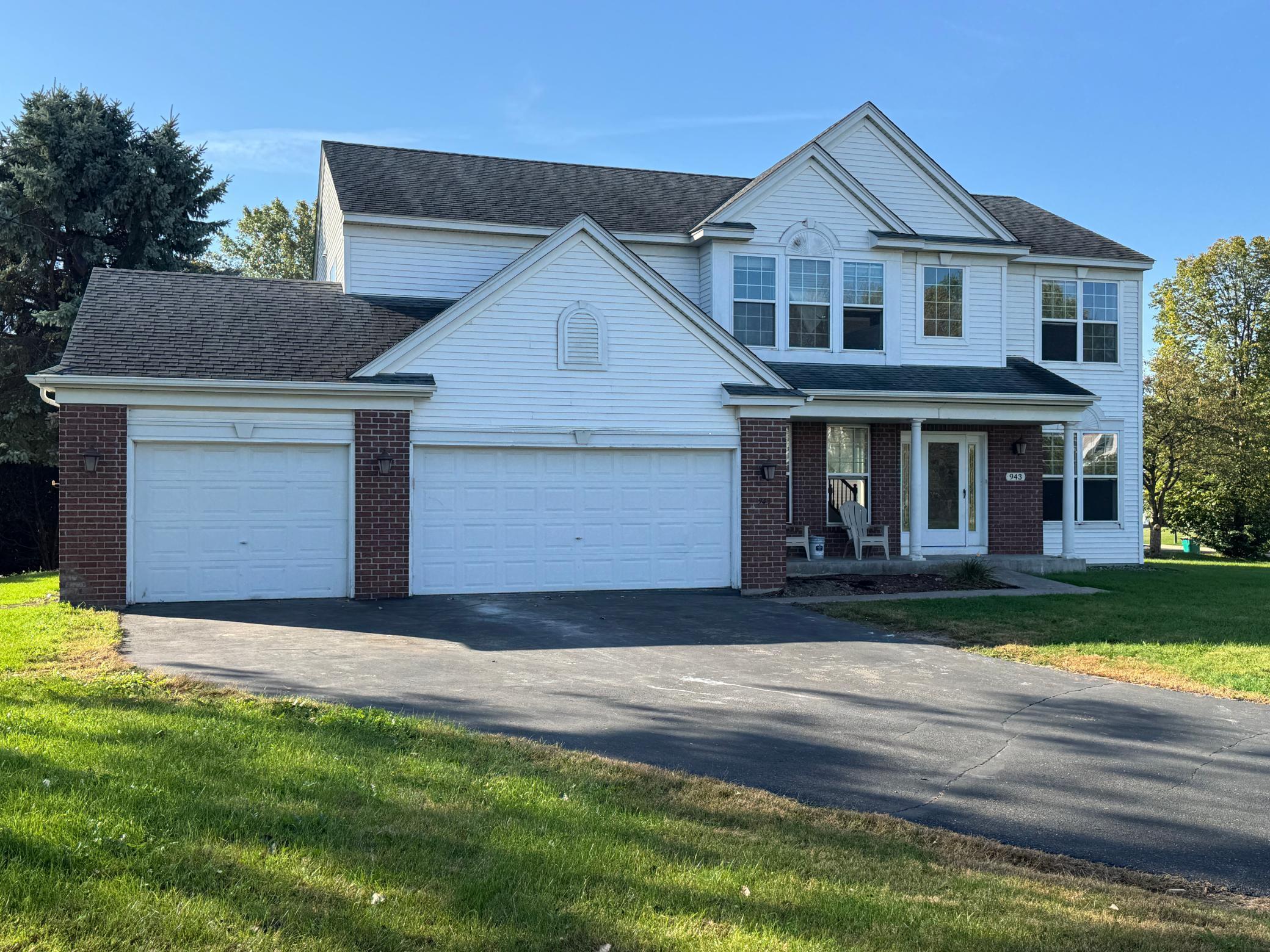943 EARLEY LAKE CURVE
943 Earley Lake Curve, Burnsville, 55306, MN
-
Price: $549,900
-
Status type: For Sale
-
City: Burnsville
-
Neighborhood: N/A
Bedrooms: 4
Property Size :3408
-
Listing Agent: NST16224,NST82556
-
Property type : Single Family Residence
-
Zip code: 55306
-
Street: 943 Earley Lake Curve
-
Street: 943 Earley Lake Curve
Bathrooms: 4
Year: 2000
Listing Brokerage: RE/MAX Advantage Plus
FEATURES
- Range
- Refrigerator
- Washer
- Dryer
- Dishwasher
- Disposal
- Gas Water Heater
- Stainless Steel Appliances
DETAILS
Enjoy walking trails around Lake Earley. Remodeled 2 story - professionally painted, inported high end vinyl plank flooring throughout, new blinds and appliances, formal living room, and dining room for entertaining. Kitchen with white cabinets, island, stainless steel appliances, granite countertops, informal dining, main floor family room with fireplace. 1st floor laundry room, upper level maste suite with luxury bath and dual walk-in closets, loft, 2 bedrooms, lower level finished with game room, 4th bedroom, storage, 3-car garage on cul-de-sac for your safety. 195 School District. Great home in a great location!
INTERIOR
Bedrooms: 4
Fin ft² / Living Area: 3408 ft²
Below Ground Living: 908ft²
Bathrooms: 4
Above Ground Living: 2500ft²
-
Basement Details: Drain Tiled, Egress Window(s), Finished, Full, Sump Pump,
Appliances Included:
-
- Range
- Refrigerator
- Washer
- Dryer
- Dishwasher
- Disposal
- Gas Water Heater
- Stainless Steel Appliances
EXTERIOR
Air Conditioning: Central Air
Garage Spaces: 3
Construction Materials: N/A
Foundation Size: 1176ft²
Unit Amenities:
-
- Kitchen Window
- Porch
- Walk-In Closet
- Washer/Dryer Hookup
- In-Ground Sprinkler
- Paneled Doors
- Kitchen Center Island
- Wet Bar
Heating System:
-
- Forced Air
ROOMS
| Main | Size | ft² |
|---|---|---|
| Living Room | 13x11 | 169 ft² |
| Dining Room | 12x11 | 144 ft² |
| Kitchen | 21x13 | 441 ft² |
| Family Room | 18x13 | 324 ft² |
| Laundry | 9x7 | 81 ft² |
| Upper | Size | ft² |
|---|---|---|
| Bedroom 1 | 19x15 | 361 ft² |
| Bedroom 2 | 13x11 | 169 ft² |
| Bedroom 3 | 12x11 | 144 ft² |
| Loft | 11x11 | 121 ft² |
| Lower | Size | ft² |
|---|---|---|
| Bedroom 4 | 14x13 | 196 ft² |
| Amusement Room | 33x13 | 1089 ft² |
| Bedroom 4 | 13x6 | 169 ft² |
LOT
Acres: N/A
Lot Size Dim.: 60x89x51x93x150x36x26
Longitude: 44.7391
Latitude: -93.2897
Zoning: Residential-Single Family
FINANCIAL & TAXES
Tax year: 2024
Tax annual amount: $7,330
MISCELLANEOUS
Fuel System: N/A
Sewer System: City Sewer/Connected,City Sewer - In Street
Water System: City Water/Connected,City Water - In Street
ADDITIONAL INFORMATION
MLS#: NST7812615
Listing Brokerage: RE/MAX Advantage Plus






