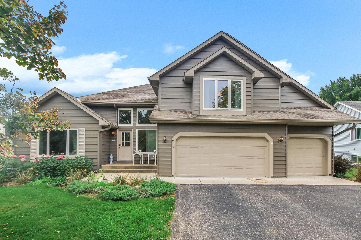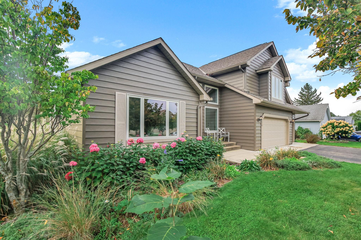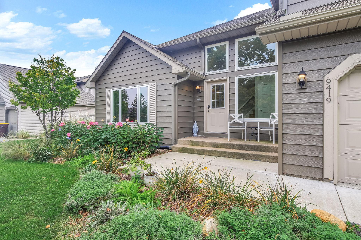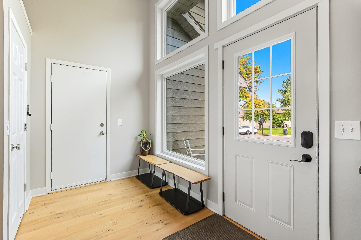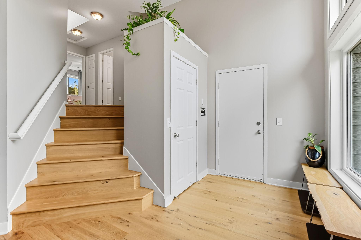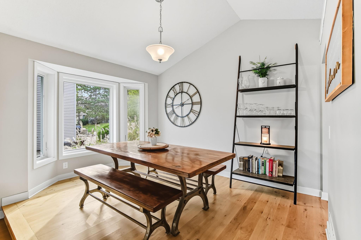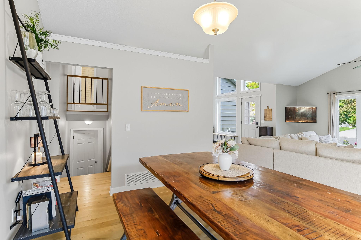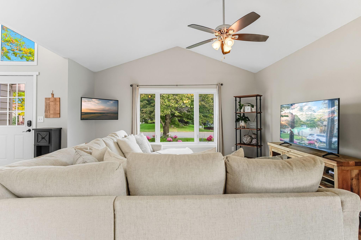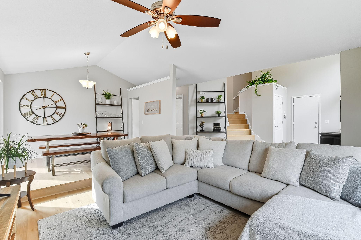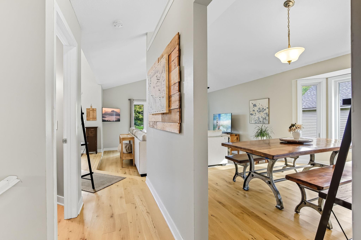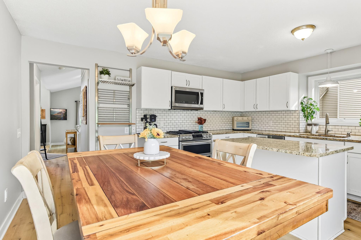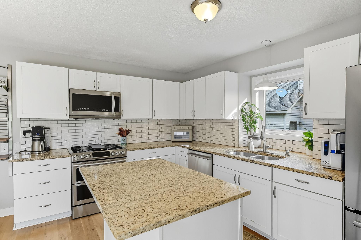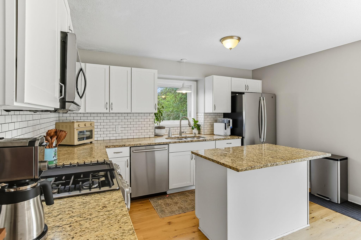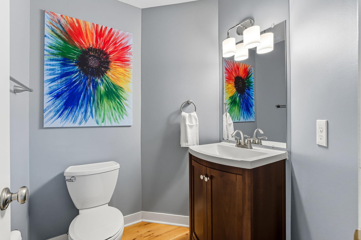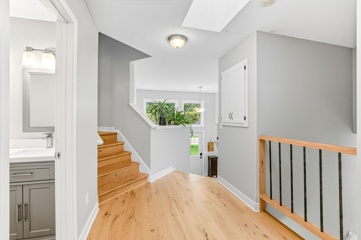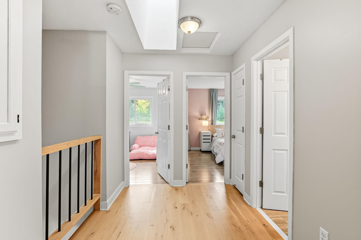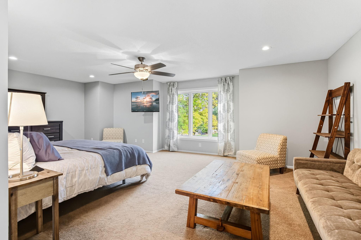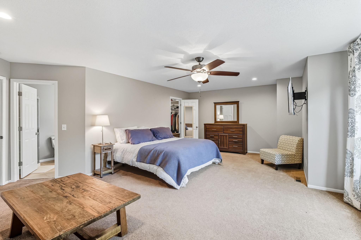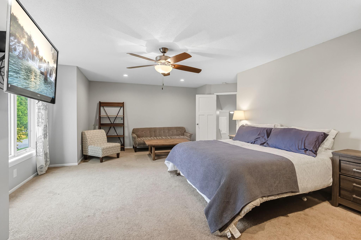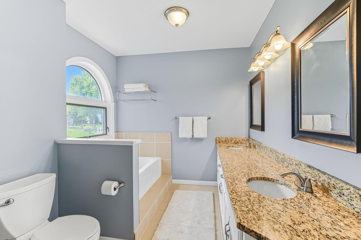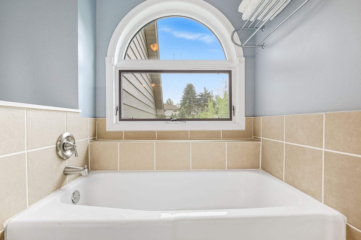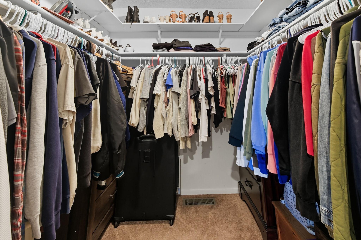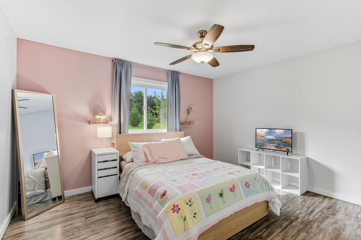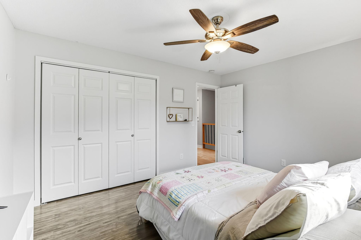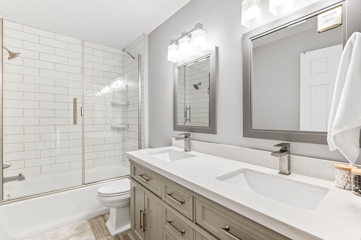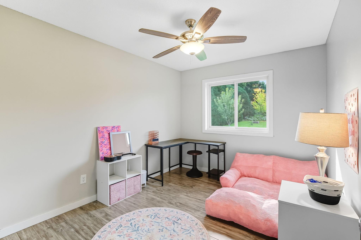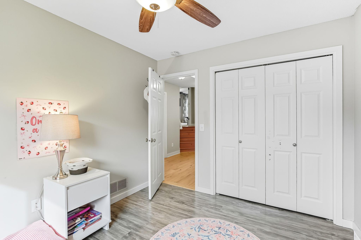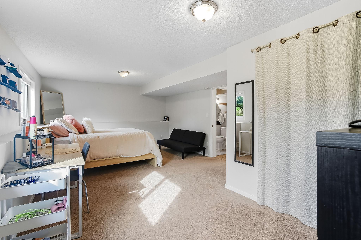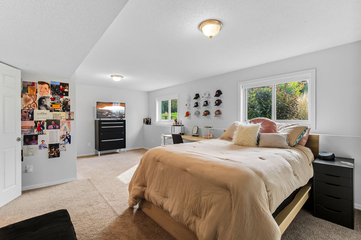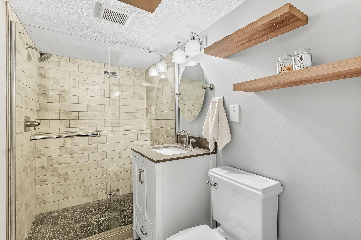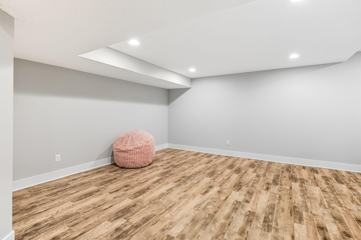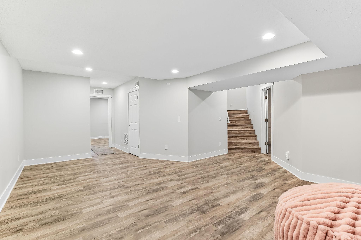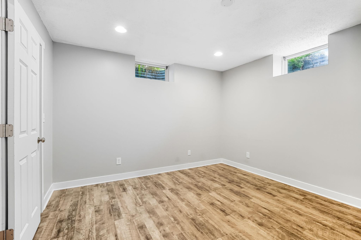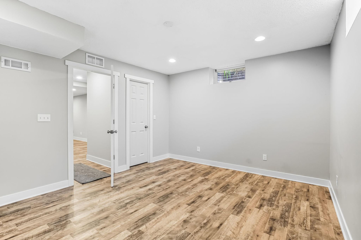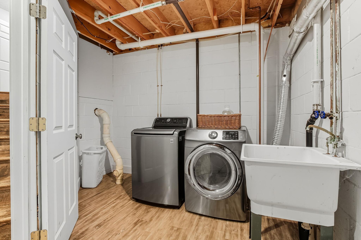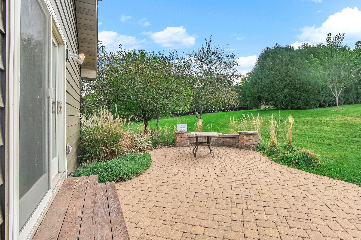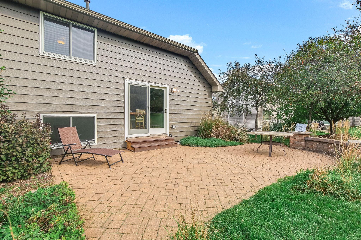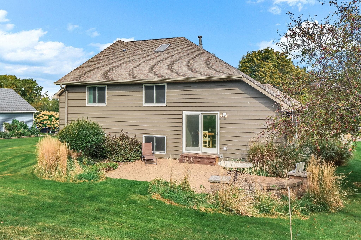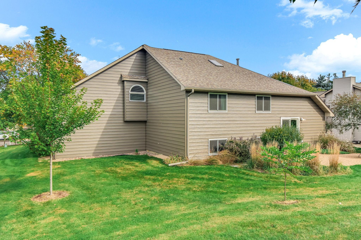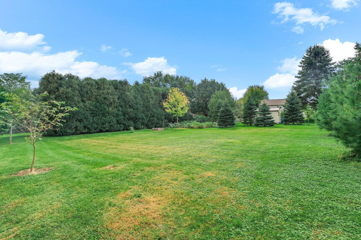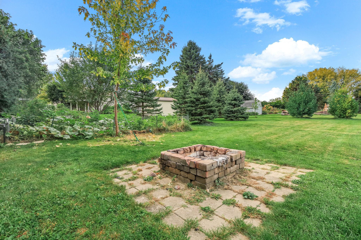9419 MCINTOSH ROAD
9419 Mcintosh Road, Saint Paul (Woodbury), 55125, MN
-
Price: $525,000
-
Status type: For Sale
-
City: Saint Paul (Woodbury)
-
Neighborhood: Summit Pointe 2nd Add
Bedrooms: 4
Property Size :3533
-
Listing Agent: NST14616,NST48506
-
Property type : Single Family Residence
-
Zip code: 55125
-
Street: 9419 Mcintosh Road
-
Street: 9419 Mcintosh Road
Bathrooms: 4
Year: 1989
Listing Brokerage: Keller Williams Premier Realty South Suburban
FEATURES
- Range
- Refrigerator
- Washer
- Dryer
- Microwave
- Exhaust Fan
- Dishwasher
- Water Softener Owned
- Disposal
- Freezer
- Cooktop
- Humidifier
- Gas Water Heater
- Double Oven
- Stainless Steel Appliances
- Chandelier
DETAILS
Here’s your chance to own a little slice of heaven on a massive lot in the heart of Woodbury, perfectly situated near trails, parks, shopping, restaurants, golfing, and more. With southern backyard exposure, you can enjoy a cup of coffee on the large paver patio while watching the sunrise—or end the day with your favorite beverage as you take in the beautiful Minnesota sunset. This fully updated two-story home offers it all, featuring 4 bedrooms and 4 bathrooms. The spacious primary suite includes a large walk-in closet and a full private bathroom. You’ll love the open living spaces and the oversized, fully finished, heated 3-stall garage—nothing beats getting into a warm car on a cold winter day - Welcome home!
INTERIOR
Bedrooms: 4
Fin ft² / Living Area: 3533 ft²
Below Ground Living: 1273ft²
Bathrooms: 4
Above Ground Living: 2260ft²
-
Basement Details: Block, Daylight/Lookout Windows, Drain Tiled, Drainage System, Egress Window(s), Finished, Full, Storage Space, Sump Basket, Sump Pump,
Appliances Included:
-
- Range
- Refrigerator
- Washer
- Dryer
- Microwave
- Exhaust Fan
- Dishwasher
- Water Softener Owned
- Disposal
- Freezer
- Cooktop
- Humidifier
- Gas Water Heater
- Double Oven
- Stainless Steel Appliances
- Chandelier
EXTERIOR
Air Conditioning: Central Air
Garage Spaces: 3
Construction Materials: N/A
Foundation Size: 1372ft²
Unit Amenities:
-
- Patio
- Kitchen Window
- Porch
- Natural Woodwork
- Hardwood Floors
- Ceiling Fan(s)
- Walk-In Closet
- Vaulted Ceiling(s)
- Washer/Dryer Hookup
- Exercise Room
- Cable
- Skylight
- Kitchen Center Island
- Tile Floors
- Security Lights
- Primary Bedroom Walk-In Closet
Heating System:
-
- Forced Air
ROOMS
| Main | Size | ft² |
|---|---|---|
| Kitchen | 13x17 | 169 ft² |
| Dining Room | 11x14 | 121 ft² |
| Living Room | 16x16 | 256 ft² |
| Foyer | 11x14 | 121 ft² |
| Porch | 6x12 | 36 ft² |
| Patio | 18x25 | 324 ft² |
| Upper | Size | ft² |
|---|---|---|
| Bedroom 1 | 14x24 | 196 ft² |
| Bedroom 2 | 11x13 | 121 ft² |
| Bedroom 3 | 10x11 | 100 ft² |
| Lower | Size | ft² |
|---|---|---|
| Bedroom 4 | 14x23 | 196 ft² |
| Family Room | 18x21 | 324 ft² |
| Office | 12x14 | 144 ft² |
| Laundry | 9x11 | 81 ft² |
| Utility Room | 12x13 | 144 ft² |
LOT
Acres: N/A
Lot Size Dim.: N/A
Longitude: 44.9251
Latitude: -92.9152
Zoning: Residential-Single Family
FINANCIAL & TAXES
Tax year: 2025
Tax annual amount: $5,956
MISCELLANEOUS
Fuel System: N/A
Sewer System: City Sewer/Connected
Water System: City Water/Connected
ADDITIONAL INFORMATION
MLS#: NST7807997
Listing Brokerage: Keller Williams Premier Realty South Suburban

ID: 4170013
Published: October 01, 2025
Last Update: October 01, 2025
Views: 1


