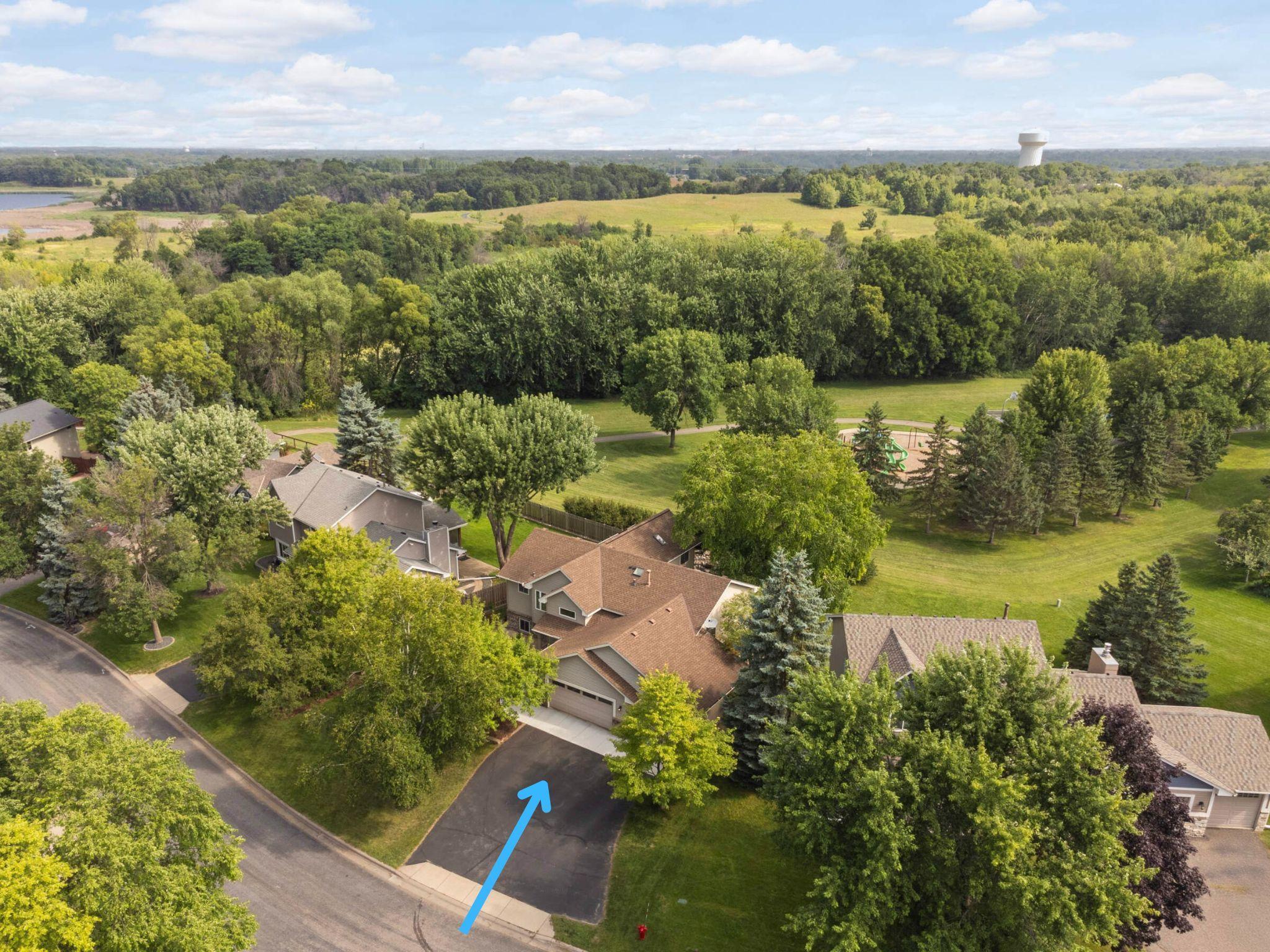9412 LAKESIDE TRAIL
9412 Lakeside Trail, Champlin, 55316, MN
-
Price: $549,900
-
Status type: For Sale
-
City: Champlin
-
Neighborhood: Parkview At Elm Creek
Bedrooms: 5
Property Size :2921
-
Listing Agent: NST18018,NST64162
-
Property type : Single Family Residence
-
Zip code: 55316
-
Street: 9412 Lakeside Trail
-
Street: 9412 Lakeside Trail
Bathrooms: 3
Year: 1991
Listing Brokerage: Minnesota Premier Realty, Inc.
FEATURES
- Dishwasher
- Water Softener Owned
- Disposal
- Cooktop
- Double Oven
- Stainless Steel Appliances
DETAILS
Start your next chapter in this immaculately maintained Champlin home and enjoy life surrounded by the beauty of the Elm Creek Park Reserve. 4,900 acres of protected nature offers peaceful scenery and wildlife right in your backyard. Step in this 5 BR/ 3 BA Champlin home and immediately fall in love with the spacious layout, vaulted ceilings, and beautiful hardwood floors throughout. One of the best features of this home is the heated and insulated 3-car garage with extra storage space. Enjoy easy entertainment with the open concept kitchen that flows into the dining room. The kitchen is the heart of the home, boasting abundant cabinet space and premium stainless steel appliances including a new induction range, double ovens and extra beverage fridge. Step out on the deck to take in the serenity of Elm Creek Park Reserve right in your backyard. Rest and relax in the charming living room and cozy up to the floor to ceiling stone fireplace. Delight in the details of this home as natural light pours in through the sky lights overhead. 3 bedrooms are conveniently located on the same level, including the Primary Suite! The Primary Suite offers an upgraded attached bathroom and walk-in closet. An additional full bathroom is located near the other 2 bedrooms. Each bedroom is equipped with ceiling fans and spacious closets. Retreat down to the finished Lower Level and challenge friends to a game of pool or gather in the Family Room for movie night! Two additional bedrooms and a 3/4 bathroom are located in the Lower Level. Utilize the extra space as an office, exercise or hobby room. The Lower Level walks out to a huge stamped concrete patio that is perfect for grilling or lounging. The beautiful private landscaping, the water feature, fire pit area, and the Elm Creek Park Reserve offering 4,900 acres of serenity right in your backyard makes it feel a true oasis. Take advantage of all the Elm Creek Park Reserve has to offer with 20+ miles of paved walking and biking trails, beautiful lake views, some of Minnesota’s best singletrack mountain biking, swimming, disc golf, skiing, camping, parks, archery and more. Additionally, you are walking distance from restaurants, grocery stores, and a brewery. Refer to the brochure in the listing documents or ask your agent for a complete list of home updates.
INTERIOR
Bedrooms: 5
Fin ft² / Living Area: 2921 ft²
Below Ground Living: 1277ft²
Bathrooms: 3
Above Ground Living: 1644ft²
-
Basement Details: Block, Drain Tiled, Finished, Full, Storage Space, Sump Basket, Walkout,
Appliances Included:
-
- Dishwasher
- Water Softener Owned
- Disposal
- Cooktop
- Double Oven
- Stainless Steel Appliances
EXTERIOR
Air Conditioning: Central Air
Garage Spaces: 3
Construction Materials: N/A
Foundation Size: 1507ft²
Unit Amenities:
-
- Patio
- Kitchen Window
- Deck
- Hardwood Floors
- Ceiling Fan(s)
- Walk-In Closet
- Skylight
- Kitchen Center Island
- Primary Bedroom Walk-In Closet
Heating System:
-
- Forced Air
ROOMS
| Upper | Size | ft² |
|---|---|---|
| Living Room | 17.5 x 16 | 304.79 ft² |
| Kitchen | 19 x 15 | 361 ft² |
| Dining Room | 24 x 8.5 | 202 ft² |
| Bedroom 1 | 14 x 11 | 196 ft² |
| Bedroom 2 | 13.5 x 9.5 | 126.34 ft² |
| Bedroom 3 | 10 x 9 | 100 ft² |
| Deck | 16.5 x 8 | 270.88 ft² |
| Lower | Size | ft² |
|---|---|---|
| Family Room | 17.5 x 15 | 304.79 ft² |
| Game Room | 22.5 x 18 | 504.38 ft² |
| Bedroom 4 | 12 x 10.5 | 125 ft² |
| Bedroom 5 | 11.5 x 10.5 | 118.92 ft² |
| Patio | 25 x 16 | 625 ft² |
LOT
Acres: N/A
Lot Size Dim.: 57x113x98x127
Longitude: 45.1656
Latitude: -93.4008
Zoning: Residential-Single Family
FINANCIAL & TAXES
Tax year: 2025
Tax annual amount: $5,927
MISCELLANEOUS
Fuel System: N/A
Sewer System: City Sewer/Connected
Water System: City Water/Connected
ADDITIONAL INFORMATION
MLS#: NST7775698
Listing Brokerage: Minnesota Premier Realty, Inc.

ID: 4011352
Published: August 18, 2025
Last Update: August 18, 2025
Views: 1






