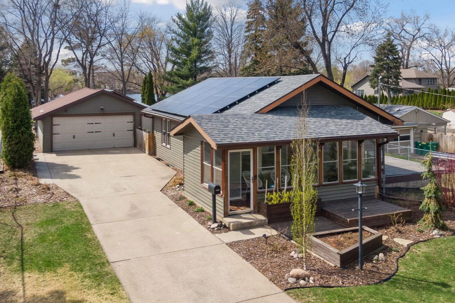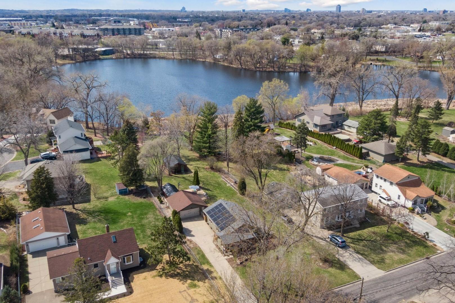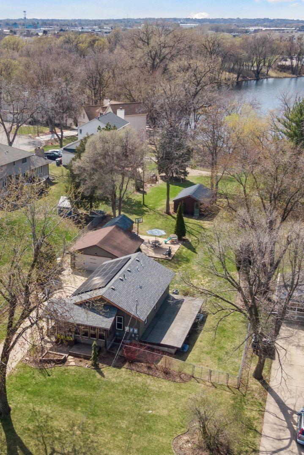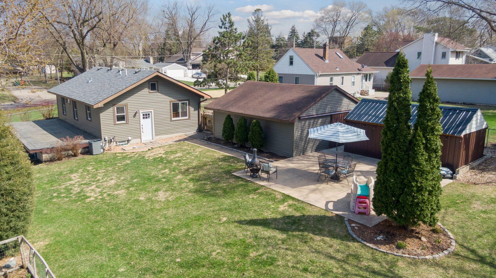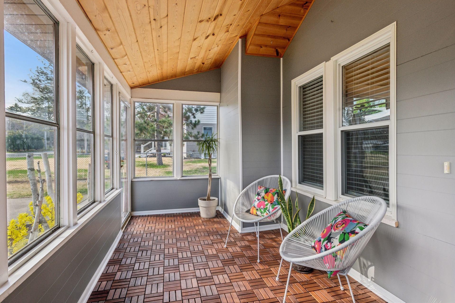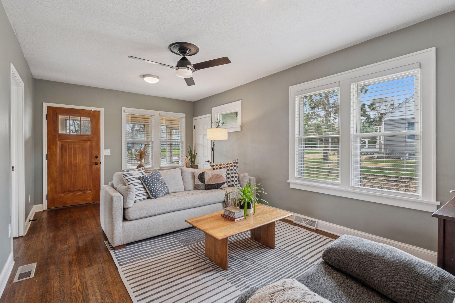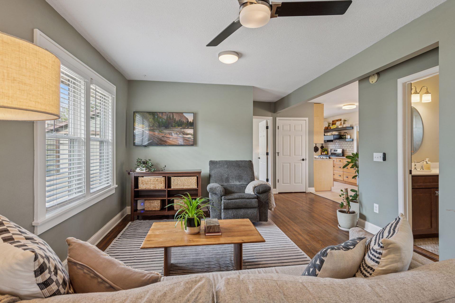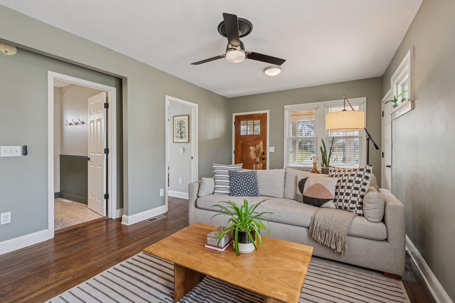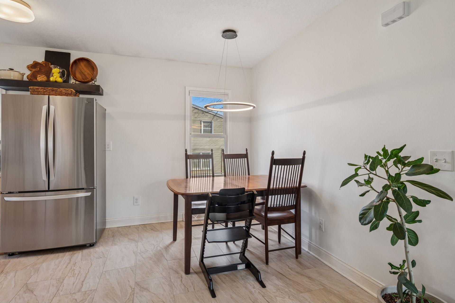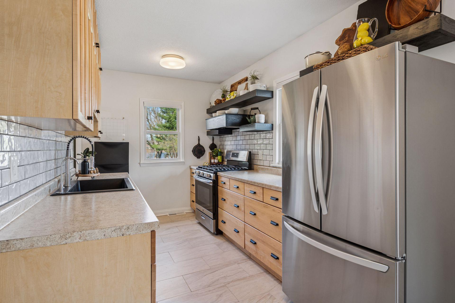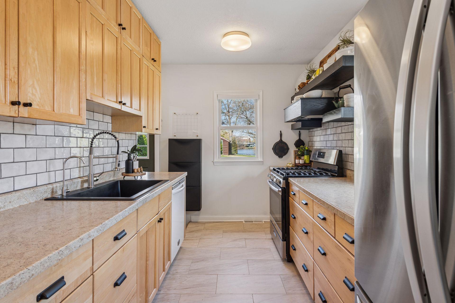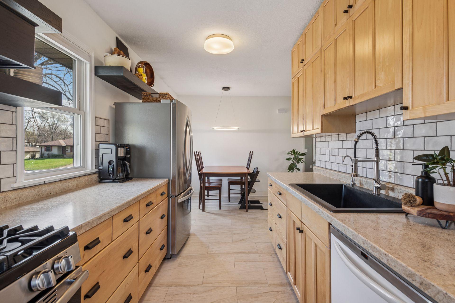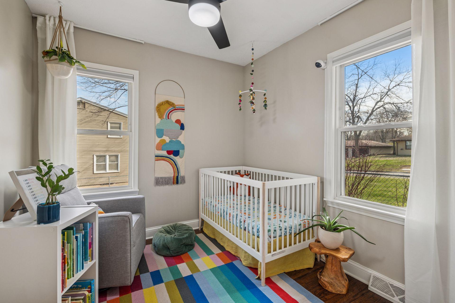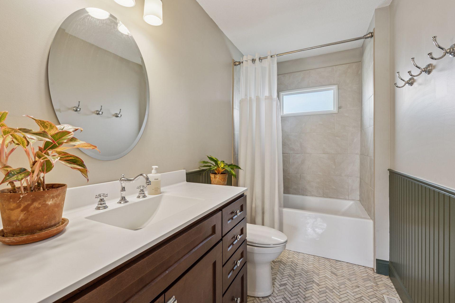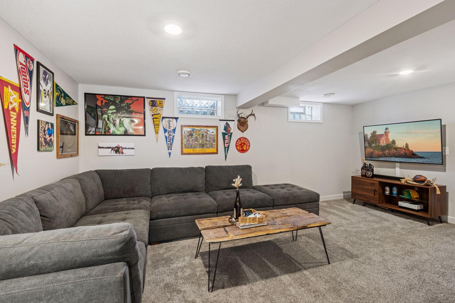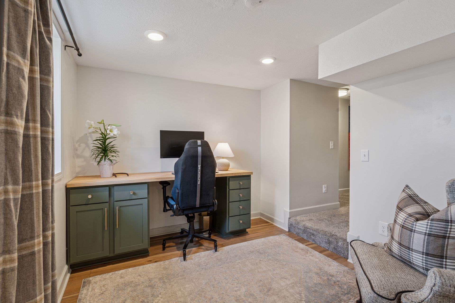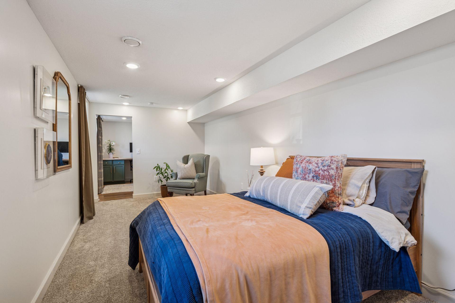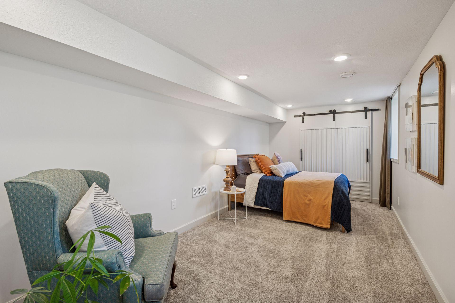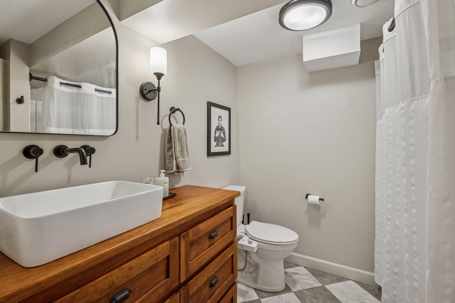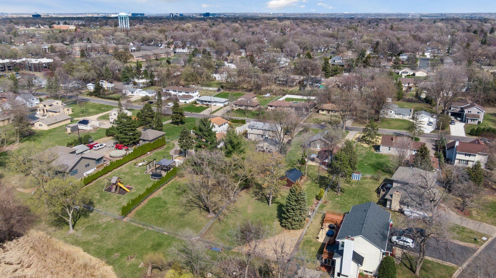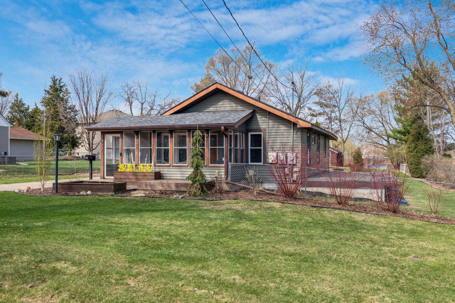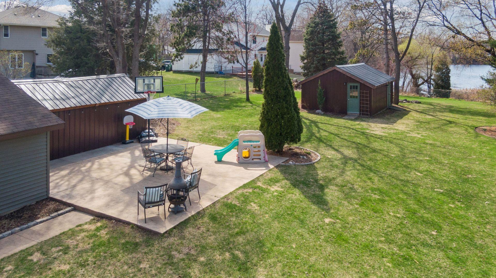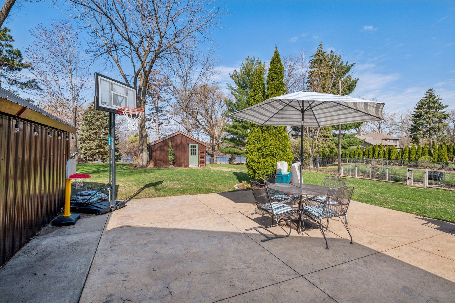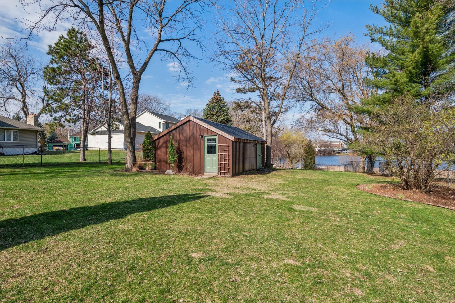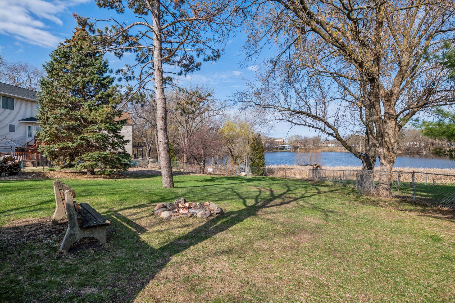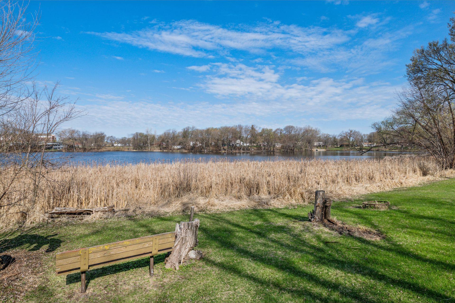9412 BLAISDELL AVENUE
9412 Blaisdell Avenue, Minneapolis (Bloomington), 55420, MN
-
Price: $374,900
-
Status type: For Sale
-
Neighborhood: Oxboro Heath
Bedrooms: 3
Property Size :1609
-
Listing Agent: NST14360,NST45022
-
Property type : Single Family Residence
-
Zip code: 55420
-
Street: 9412 Blaisdell Avenue
-
Street: 9412 Blaisdell Avenue
Bathrooms: 2
Year: 1918
Listing Brokerage: Imagine Realty
FEATURES
- Range
- Refrigerator
- Washer
- Dryer
- Microwave
- Exhaust Fan
- Dishwasher
- Stainless Steel Appliances
DETAILS
**MULTIPLE OFFERS RECEIVED - OFFERS DUE BY 4PM ON SUNDAY, MAY 4TH** Don't miss this exceptional chance to own your own private 3BR/2BA sanctuary right in the heart of the metro! Enjoy 80' of lakeshore on Bloomington's Oxboro Lake. Home's .72 acre lot includes a fully fenced yard, 24x24 stamped concrete patio, 2-stall garage, 20x10 carport w/ steel siding/roof, & a large storage shed/workshop with matching steel siding/roof. A vaulted 3-season porch and stately hardwood floors welcome you into home. Kitchen features newer S/S fridge and range, floating shelves, tile backsplash, & reverse osmosis drinking water system. Both BAs have been updated w/ new vanities, tile floors, & finishes. Finished lower level provides lots more usable living space, including a family room, office/flex space, and large 3rd BR. Furnace and A/C new in 2020. Radon mitigation system. Solar panels for reduced electricity bills thru Xcel Energy. Irrigation system. Concrete driveway. Close to several parks. Easy access to 35W. Satisfy all your outdoor, shopping, restaurant, and entertainment needs in minutes! Don't miss this gem!
INTERIOR
Bedrooms: 3
Fin ft² / Living Area: 1609 ft²
Below Ground Living: 745ft²
Bathrooms: 2
Above Ground Living: 864ft²
-
Basement Details: Finished, Full,
Appliances Included:
-
- Range
- Refrigerator
- Washer
- Dryer
- Microwave
- Exhaust Fan
- Dishwasher
- Stainless Steel Appliances
EXTERIOR
Air Conditioning: Central Air
Garage Spaces: 2
Construction Materials: N/A
Foundation Size: 864ft²
Unit Amenities:
-
- Patio
- Kitchen Window
- Porch
- Natural Woodwork
- Ceiling Fan(s)
- Walk-In Closet
- Washer/Dryer Hookup
- In-Ground Sprinkler
- Panoramic View
- Tile Floors
- Main Floor Primary Bedroom
- Primary Bedroom Walk-In Closet
Heating System:
-
- Forced Air
ROOMS
| Main | Size | ft² |
|---|---|---|
| Living Room | 19x13 | 361 ft² |
| Dining Room | 11x7 | 121 ft² |
| Kitchen | 13x8 | 169 ft² |
| Bedroom 1 | 12x12 | 144 ft² |
| Bedroom 2 | 12x9 | 144 ft² |
| Three Season Porch | 19x8 | 361 ft² |
| Lower | Size | ft² |
|---|---|---|
| Family Room | 21x19 | 441 ft² |
| Bedroom 3 | 19x9 | 361 ft² |
| Flex Room | 11x9 | 121 ft² |
| Storage | 13x5 | 169 ft² |
LOT
Acres: N/A
Lot Size Dim.: 80 x 415 x 95 x 366
Longitude: 44.8328
Latitude: -93.2809
Zoning: Residential-Single Family
FINANCIAL & TAXES
Tax year: 2024
Tax annual amount: $3,482
MISCELLANEOUS
Fuel System: N/A
Sewer System: City Sewer/Connected
Water System: City Water/Connected
ADITIONAL INFORMATION
MLS#: NST7731757
Listing Brokerage: Imagine Realty

ID: 3573700
Published: May 01, 2025
Last Update: May 01, 2025
Views: 11


