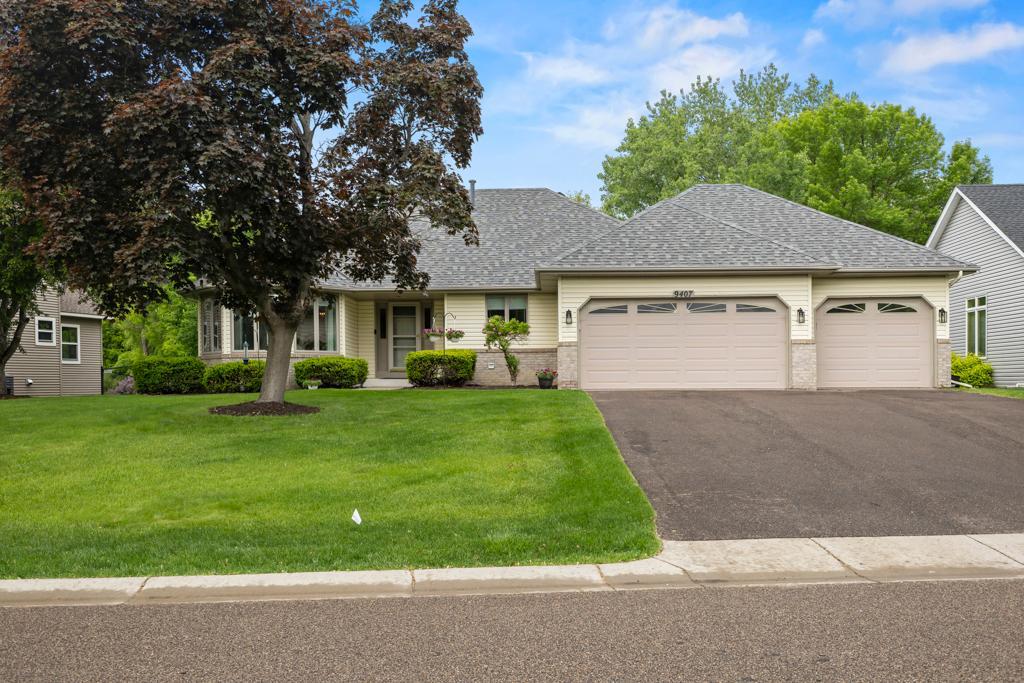9407 NORWOOD LANE
9407 Norwood Lane, Maple Grove, 55369, MN
-
Price: $599,900
-
Status type: For Sale
-
City: Maple Grove
-
Neighborhood: Teal Lake Meadows
Bedrooms: 4
Property Size :2920
-
Listing Agent: NST26146,NST103544
-
Property type : Single Family Residence
-
Zip code: 55369
-
Street: 9407 Norwood Lane
-
Street: 9407 Norwood Lane
Bathrooms: 3
Year: 1994
Listing Brokerage: Exp Realty, LLC.
FEATURES
- Range
- Refrigerator
- Dishwasher
- Water Softener Owned
- Air-To-Air Exchanger
DETAILS
Welcome to your new home right off Teal Lake! This move-in ready property offers the perfect blend of modern updates, open-concept living, and natural surroundings. From the moment you step inside, you’ll appreciate the bright, airy layout designed for both everyday comfort and easy entertaining. The open floor plan flows effortlessly from the living room to the dining area and into a well-appointed kitchen. You'll find numerous updates throughout the home, including fresh finishes, updated fixtures, and a brand-new primary bathroom. A new roof adds peace of mind, and there’s even more to love - be sure to check the supplements for the full list of improvements! The home feels like you're at a bird sanctuary, offering daily sights and sounds of nature right in your backyard. Enjoy summer evenings on the paver patio area! In the winter, the lake transforms into your very own ice skating rink, perfect for seasonal fun with friends and family. The walkout lower level is perfect for entertaining, featuring a wet bar and a spacious storage room. Located just 5 minutes from Arbor Lakes, you’ll enjoy top-tier shopping, dining, and entertainment options. Quick and easy access to Highway 610 makes commuting and travel effortless. Whether you're headed downtown, out of town, or simply running errands, everything is within reach. This home combines serenity with the convenience, amazing updates, and a prime location. Elm Creek Park Reserve is minutes from the home which offers miles of hiking & biking trails, a chlorinated swim pond, an off-leash pet exercise area, Chalet, snowmaking in the winter for tubing and more! Don’t miss your chance to experience it in person, schedule your showing today. Homes like this don’t come around often!
INTERIOR
Bedrooms: 4
Fin ft² / Living Area: 2920 ft²
Below Ground Living: 1255ft²
Bathrooms: 3
Above Ground Living: 1665ft²
-
Basement Details: Daylight/Lookout Windows, Drain Tiled, Egress Window(s), Finished, Full, Sump Pump, Walkout,
Appliances Included:
-
- Range
- Refrigerator
- Dishwasher
- Water Softener Owned
- Air-To-Air Exchanger
EXTERIOR
Air Conditioning: Central Air
Garage Spaces: 3
Construction Materials: N/A
Foundation Size: 1650ft²
Unit Amenities:
-
- Kitchen Window
- Deck
- Natural Woodwork
- Hardwood Floors
- Sun Room
- Ceiling Fan(s)
- Walk-In Closet
- Vaulted Ceiling(s)
- In-Ground Sprinkler
- Tile Floors
Heating System:
-
- Forced Air
ROOMS
| Main | Size | ft² |
|---|---|---|
| Living Room | 14x17 | 196 ft² |
| Dining Room | 14x10 | 196 ft² |
| Kitchen | 12x12 | 144 ft² |
| Bedroom 1 | 13x15 | 169 ft² |
| Bedroom 2 | 11x10 | 121 ft² |
| Four Season Porch | 13x11 | 169 ft² |
| Informal Dining Room | 12x8 | 144 ft² |
| Foyer | 20x09 | 400 ft² |
| Deck | 24x9 | 576 ft² |
| Laundry | 7x6 | 49 ft² |
| Lower | Size | ft² |
|---|---|---|
| Family Room | 15x19 | 225 ft² |
| Bedroom 3 | 13x12 | 169 ft² |
| Bedroom 4 | 13x12 | 169 ft² |
| Recreation Room | 18x19 | 324 ft² |
LOT
Acres: N/A
Lot Size Dim.: 96x169x91x225
Longitude: 45.1251
Latitude: -93.4404
Zoning: Residential-Single Family
FINANCIAL & TAXES
Tax year: 2025
Tax annual amount: $7,123
MISCELLANEOUS
Fuel System: N/A
Sewer System: City Sewer/Connected
Water System: City Water/Connected
ADITIONAL INFORMATION
MLS#: NST7743195
Listing Brokerage: Exp Realty, LLC.

ID: 3745149
Published: June 05, 2025
Last Update: June 05, 2025
Views: 8






