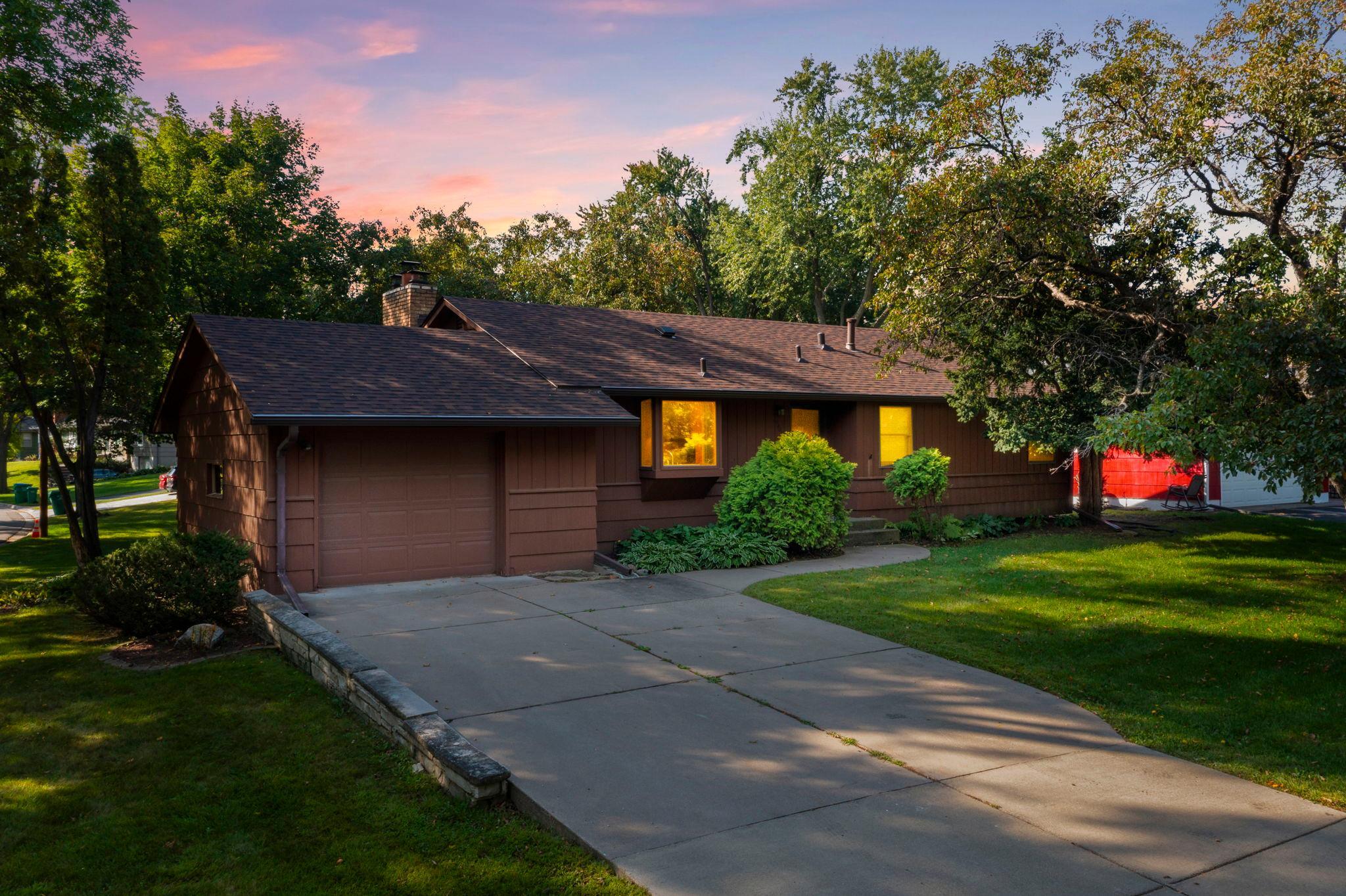9401 14TH STREET
9401 14th Street, Minneapolis (Saint Louis Park), 55426, MN
-
Property type : Single Family Residence
-
Zip code: 55426
-
Street: 9401 14th Street
-
Street: 9401 14th Street
Bathrooms: 2
Year: 1959
Listing Brokerage: Coldwell Banker Burnet
FEATURES
- Range
- Refrigerator
- Washer
- Dryer
- Microwave
- Dishwasher
- Water Softener Owned
- Disposal
DETAILS
Wind your way through the tree-lined streets to a home that has been loved and well cared for for 66 years! Beautiful corner lot offers sun and shade, garden, and play space, plus 2 decks for warmer weather entertaining! Westwood Hills Nature Center right around the corner plus access to conveniences, thoroughfares, and great schools! One level living at it’s finest with amazing lower level spaces as well! Open main floor concept offers a super spacious kitchen with gorgeous cherry cabinetry, breakfast bench, 2 pantries, custom tiled backsplash, and plenty of space for prep/hanging out/cooking! Attached garage has easy access right into the kitchen…convenient! Expansive living/dining and 4 season vaulted sunroom with skylights and 4 panel French doors to deck. Gorgeous hardwood floors, built-in and grand brick wood burning fireplace in the living room with cherry wood wall. 3 bedrooms and a full bath on main. Classic character pops in and out as you tour through! Lower level family room with 2nd brick wood burning fireplace, 4th bedroom, walk through 3/4 bath, huge workshop and storage room plus a large laundry area! New deck & new roof! We are trilled that you just might want to come by and hopefully call 9401 14th your next home! A love and well cared for home awaits!
INTERIOR
Bedrooms: 4
Fin ft² / Living Area: 2171 ft²
Below Ground Living: 815ft²
Bathrooms: 2
Above Ground Living: 1356ft²
-
Basement Details: Block, Daylight/Lookout Windows, Drain Tiled, Egress Window(s), Finished, Full, Partially Finished, Storage Space, Sump Basket, Sump Pump,
Appliances Included:
-
- Range
- Refrigerator
- Washer
- Dryer
- Microwave
- Dishwasher
- Water Softener Owned
- Disposal
EXTERIOR
Air Conditioning: Central Air
Garage Spaces: 1
Construction Materials: N/A
Foundation Size: 1066ft²
Unit Amenities:
-
- Kitchen Window
- Deck
- Natural Woodwork
- Hardwood Floors
- Sun Room
- Vaulted Ceiling(s)
- Washer/Dryer Hookup
- Paneled Doors
- Skylight
- French Doors
- Tile Floors
- Main Floor Primary Bedroom
Heating System:
-
- Forced Air
ROOMS
| Main | Size | ft² |
|---|---|---|
| Living Room | 20x13 | 400 ft² |
| Kitchen | 15.5x8 | 238.96 ft² |
| Sun Room | 20x10 | 400 ft² |
| Bedroom 1 | 11.5x11 | 131.29 ft² |
| Bedroom 2 | 11x9 | 121 ft² |
| Bedroom 3 | 11x9.5 | 103.58 ft² |
| Bathroom | 10x9 | 100 ft² |
| Deck | 14x10 | 196 ft² |
| Deck | 12x8 | 144 ft² |
| Lower | Size | ft² |
|---|---|---|
| Bedroom 4 | 12x10 | 144 ft² |
| Family Room | 19.5x12.5 | 241.09 ft² |
| Workshop | 9'2x8'11 | 81.74 ft² |
| Laundry | 16x7 | 256 ft² |
| Utility Room | 7x5'6 | 38.5 ft² |
| Bathroom | 10'7x5'1 | 53.8 ft² |
LOT
Acres: N/A
Lot Size Dim.: 85x110x59x106
Longitude: 44.9697
Latitude: -93.3978
Zoning: Residential-Single Family
FINANCIAL & TAXES
Tax year: 2025
Tax annual amount: $3,530
MISCELLANEOUS
Fuel System: N/A
Sewer System: City Sewer/Connected
Water System: City Water/Connected
ADDITIONAL INFORMATION
MLS#: NST7802605
Listing Brokerage: Coldwell Banker Burnet

ID: 4120375
Published: September 17, 2025
Last Update: September 17, 2025
Views: 3






