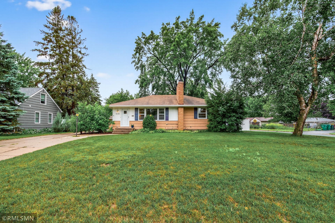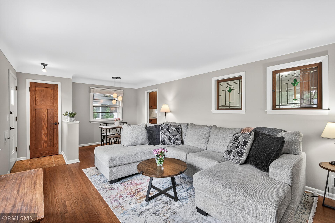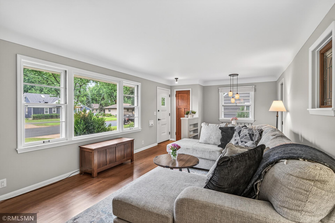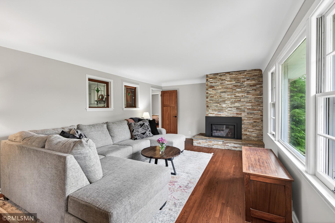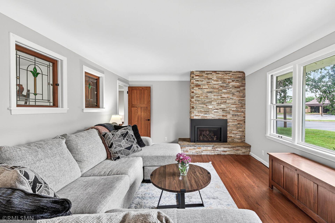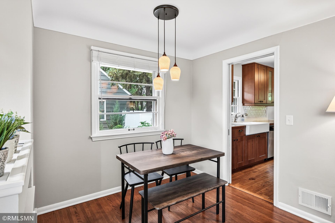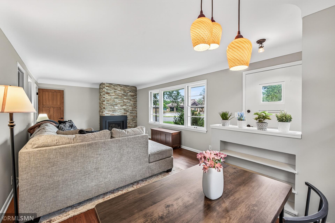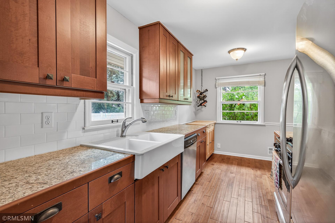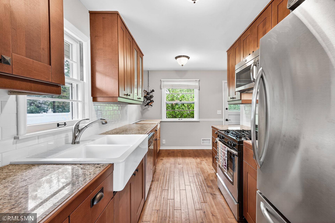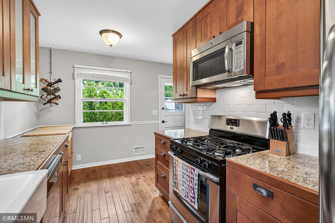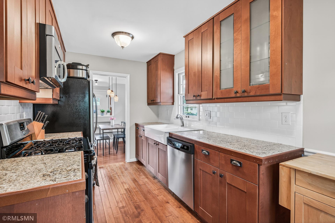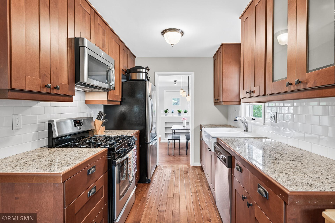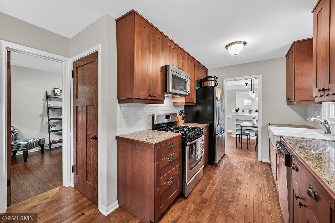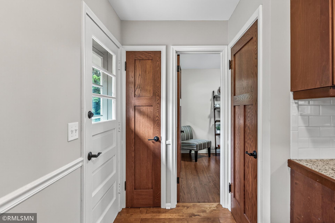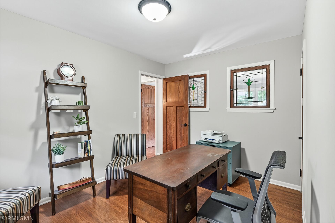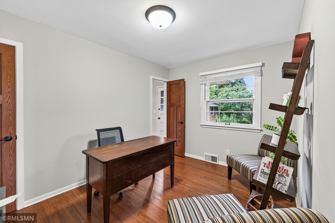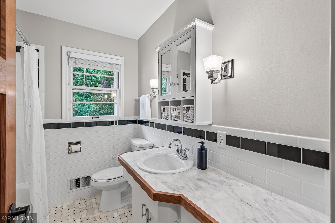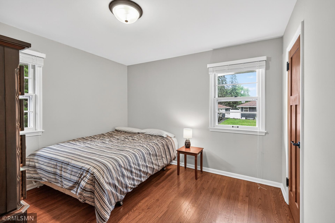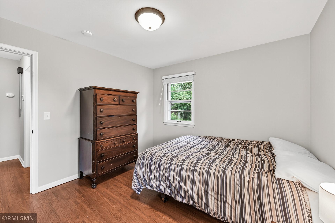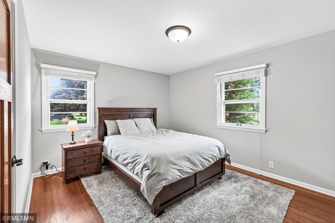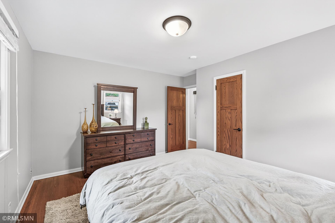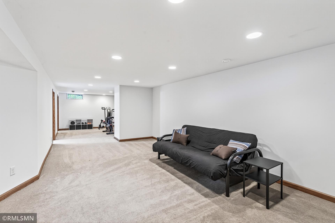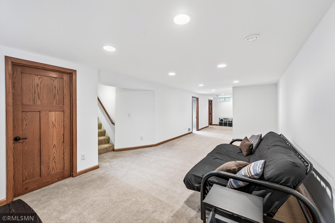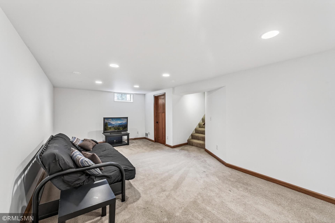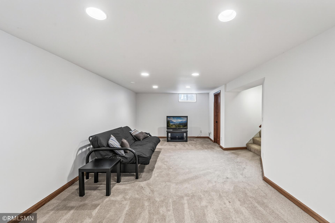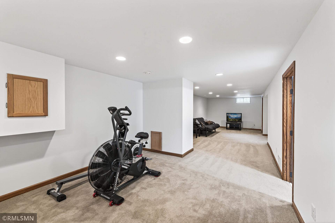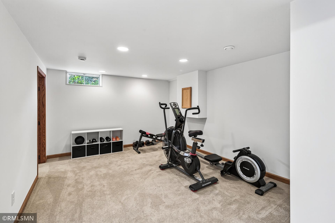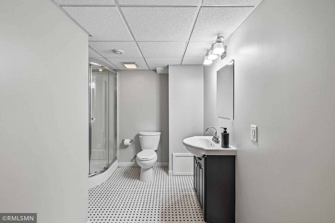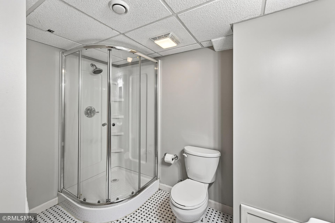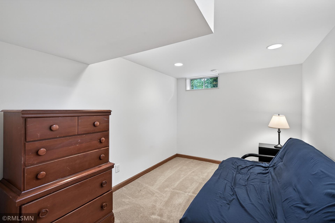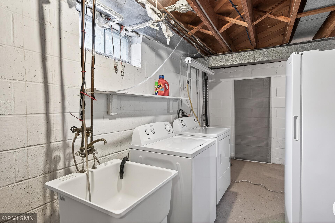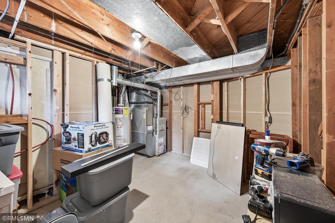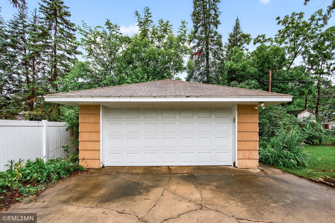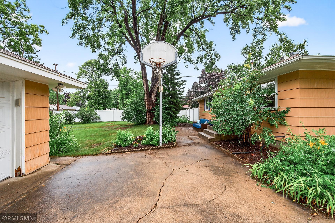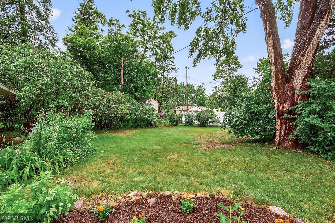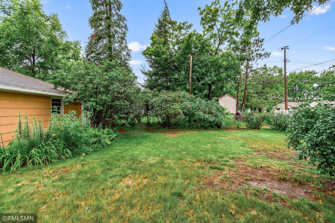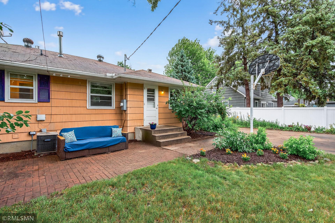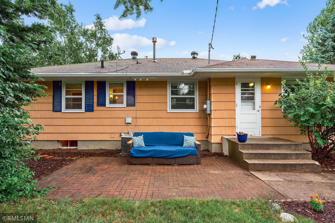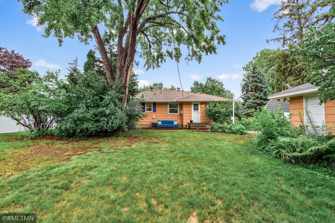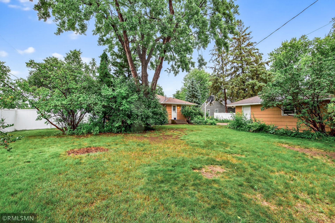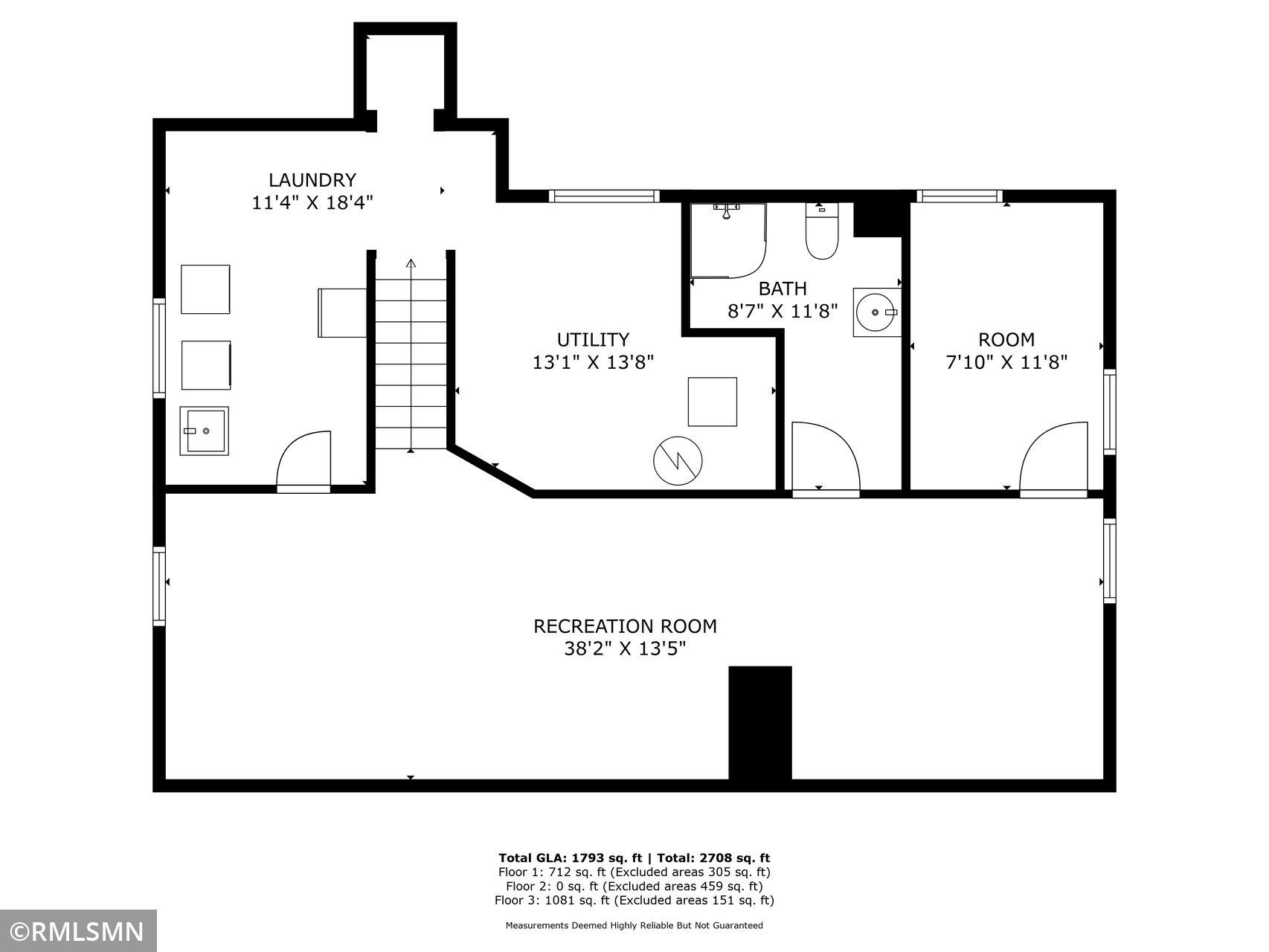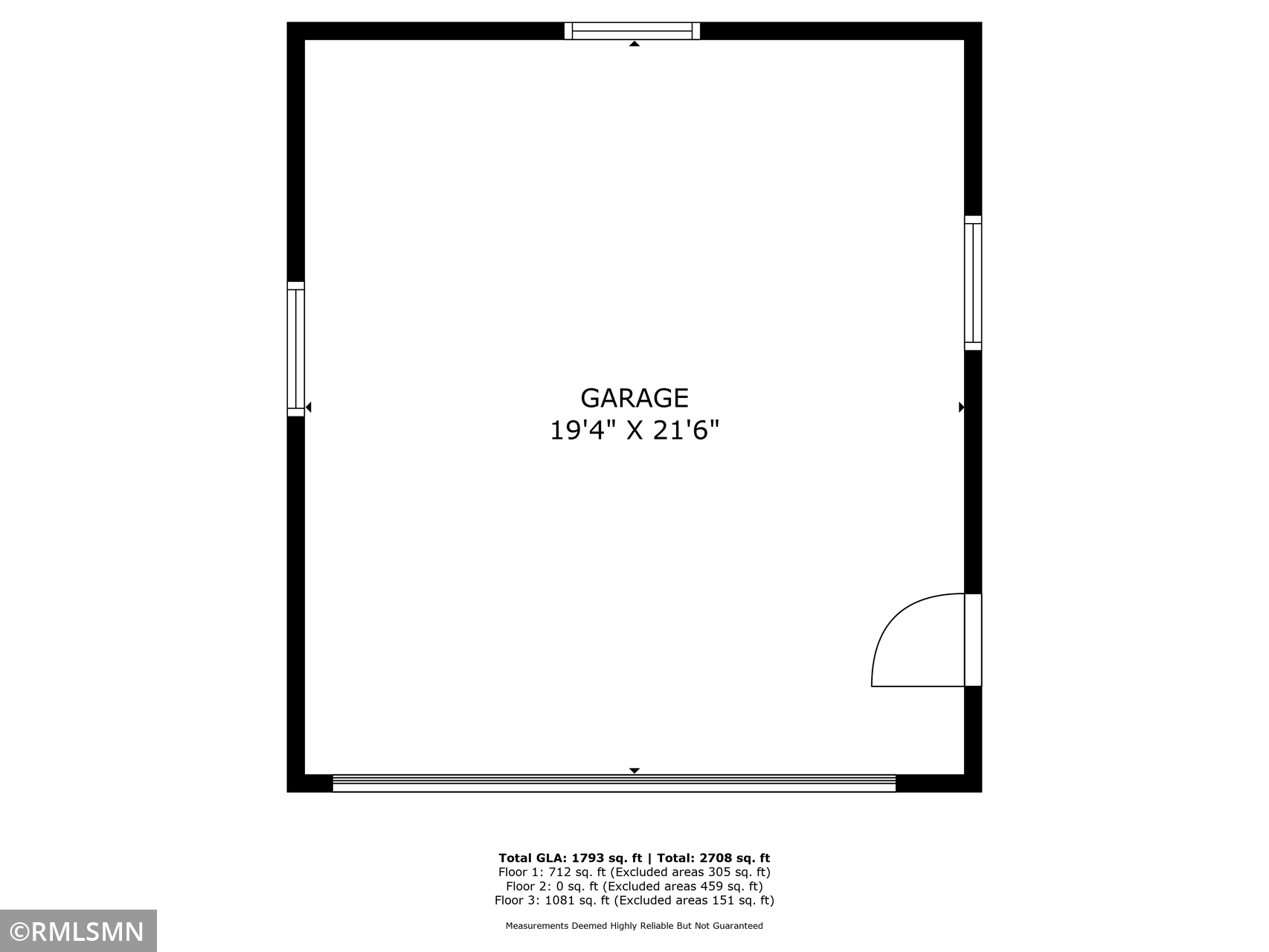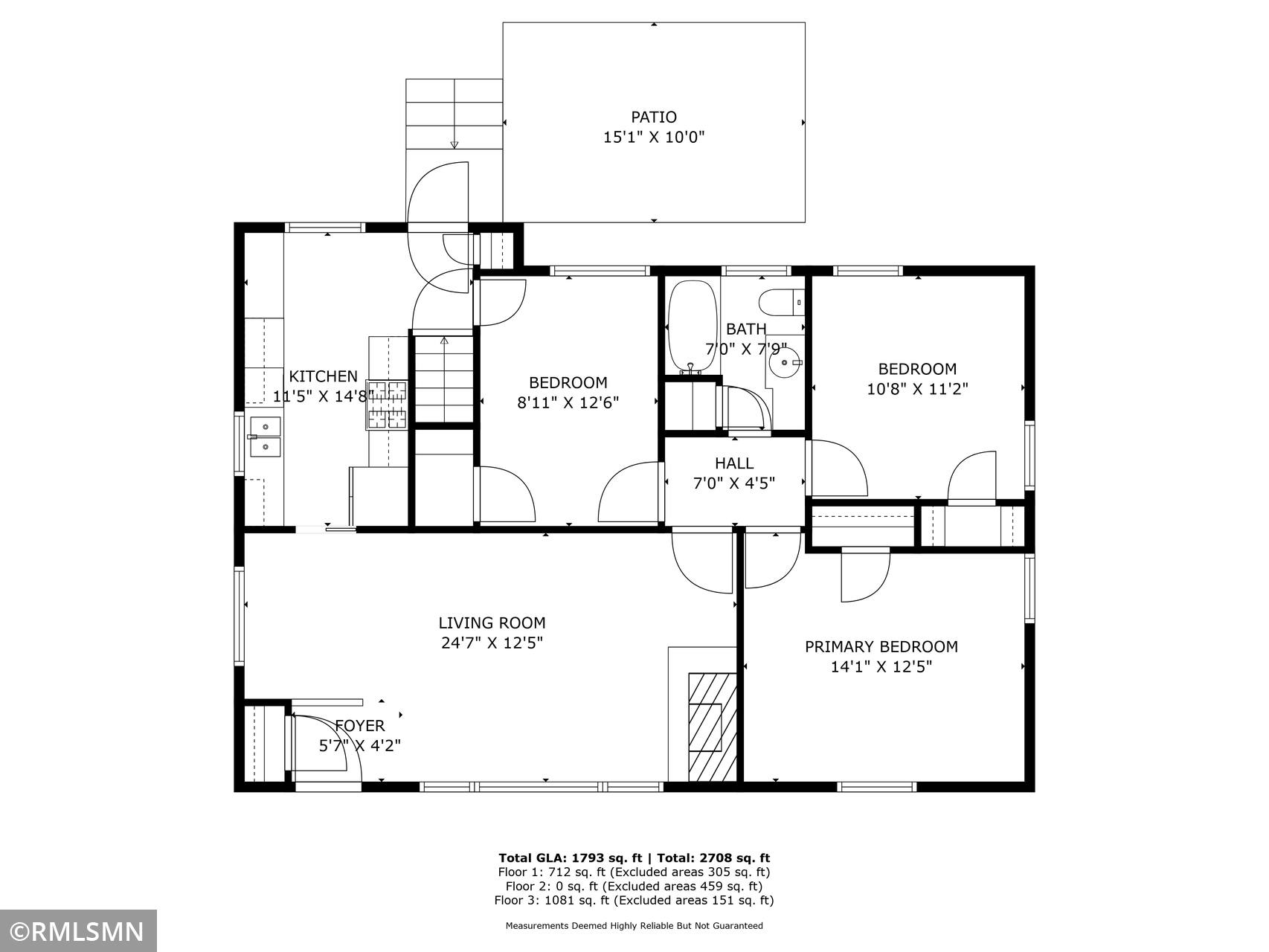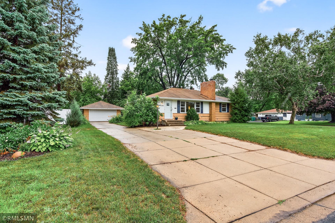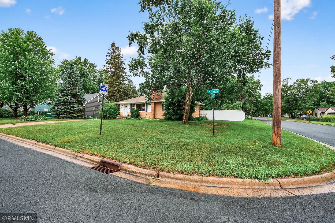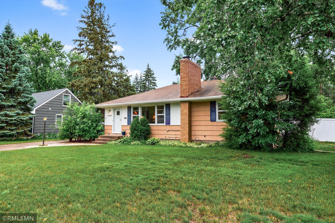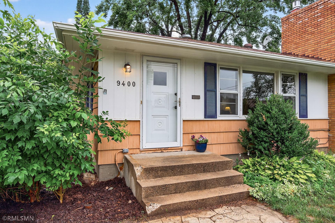9400 5TH AVENUE
9400 5th Avenue, Minneapolis (Bloomington), 55420, MN
-
Price: $349,000
-
Status type: For Sale
-
Neighborhood: Don Thorps 2nd Add
Bedrooms: 3
Property Size :1793
-
Listing Agent: NST26187,NST107242
-
Property type : Single Family Residence
-
Zip code: 55420
-
Street: 9400 5th Avenue
-
Street: 9400 5th Avenue
Bathrooms: 2
Year: 1955
Listing Brokerage: POP Realty MN
FEATURES
- Range
- Refrigerator
- Washer
- Dryer
- Microwave
- Dishwasher
- Stainless Steel Appliances
DETAILS
OFFER DEADLINE 7PM SATURDAY 7/26. Charming, Updated Home in the Heart of Bloomington Welcome to 9400 5th Ave S, a beautifully maintained and thoughtfully updated home offering just under 1,800 finished square feet of comfortable living space. Nestled on a lushly landscaped lot with mature trees and a private backyard patio, this property is perfect for relaxing summer evenings and effortless entertaining. Step inside to discover timeless hardwood floors, elegant stained glass windows, and a warm, inviting living room complete with a cozy gas fireplace. The updated kitchen is a chef’s delight, featuring stainless steel appliances, ample cabinetry, and a seamless flow for everyday living and hosting. The main level boasts solid-core three-panel oak doors and an updated full bathroom adorned with marble floor tile and classic subway wall tile. Upstairs, you’ll find a spacious primary bedroom and two additional guest bedrooms, each filled with natural light. The lower level offers a large recreation room—ideal for movie nights, game days, or gatherings—as well as a dedicated office space that could easily be converted into a fourth bedroom with the addition of an egress window. You'll also find abundant storage space to meet all your needs. Don't miss the chance to own this charming, move-in-ready home in a prime Bloomington location. Schedule your tour today!
INTERIOR
Bedrooms: 3
Fin ft² / Living Area: 1793 ft²
Below Ground Living: 712ft²
Bathrooms: 2
Above Ground Living: 1081ft²
-
Basement Details: Block, Drain Tiled, Partially Finished, Sump Basket, Sump Pump,
Appliances Included:
-
- Range
- Refrigerator
- Washer
- Dryer
- Microwave
- Dishwasher
- Stainless Steel Appliances
EXTERIOR
Air Conditioning: Central Air
Garage Spaces: 2
Construction Materials: N/A
Foundation Size: 1081ft²
Unit Amenities:
-
- Patio
- Kitchen Window
- Natural Woodwork
- Hardwood Floors
- Ceiling Fan(s)
- Paneled Doors
- Tile Floors
- Main Floor Primary Bedroom
Heating System:
-
- Forced Air
ROOMS
| Main | Size | ft² |
|---|---|---|
| Kitchen | 15x12 | 225 ft² |
| Bedroom 1 | 14x13 | 196 ft² |
| Bedroom 2 | 11x11 | 121 ft² |
| Bedroom 3 | 13x9 | 169 ft² |
| Basement | Size | ft² |
|---|---|---|
| Recreation Room | 38x13 | 1444 ft² |
| Office | 12x8 | 144 ft² |
LOT
Acres: N/A
Lot Size Dim.: 86x135x86x135
Longitude: 44.8333
Latitude: -93.27
Zoning: Residential-Single Family
FINANCIAL & TAXES
Tax year: 2025
Tax annual amount: $3,796
MISCELLANEOUS
Fuel System: N/A
Sewer System: City Sewer/Connected
Water System: City Water/Connected
ADDITIONAL INFORMATION
MLS#: NST7775080
Listing Brokerage: POP Realty MN

ID: 3924092
Published: July 24, 2025
Last Update: July 24, 2025
Views: 4


