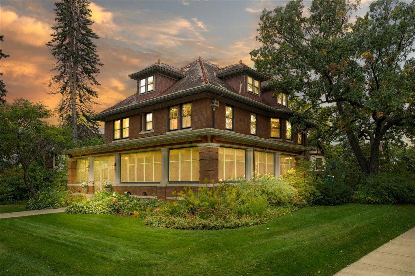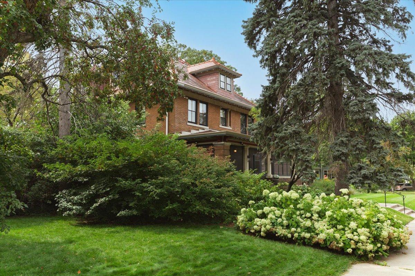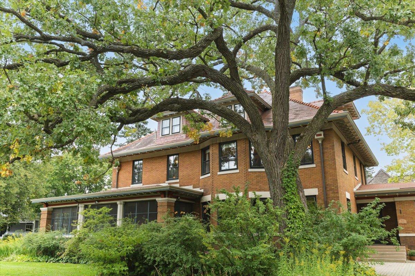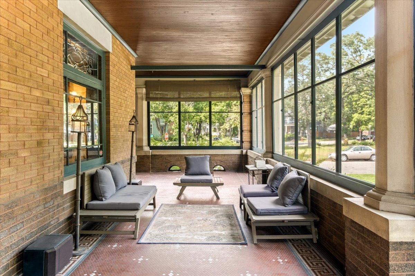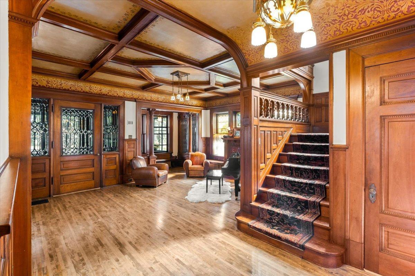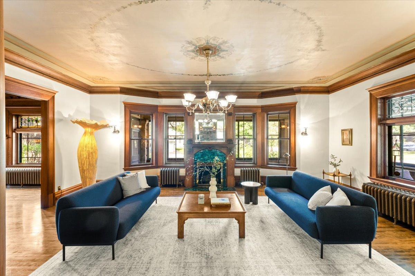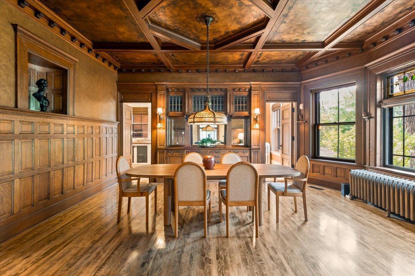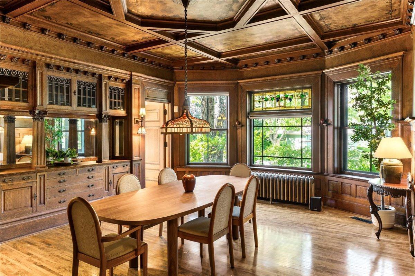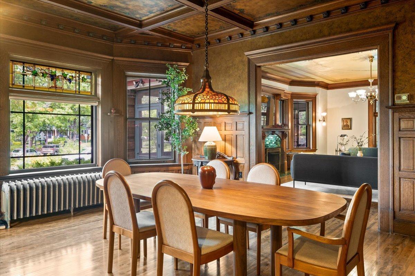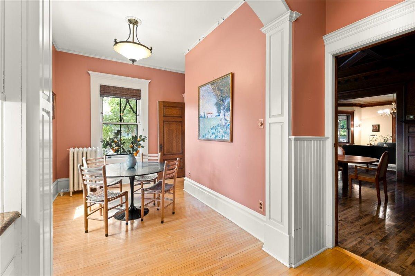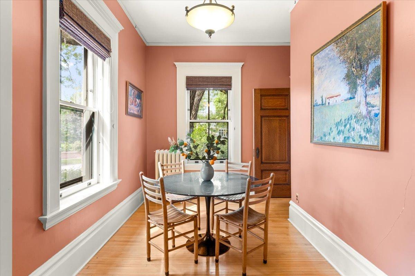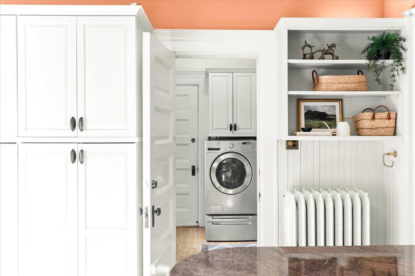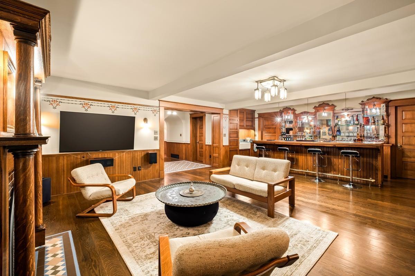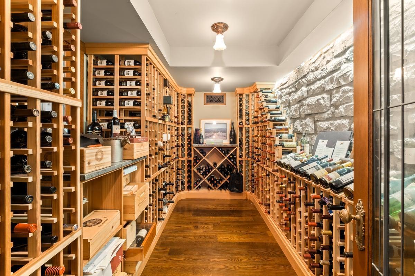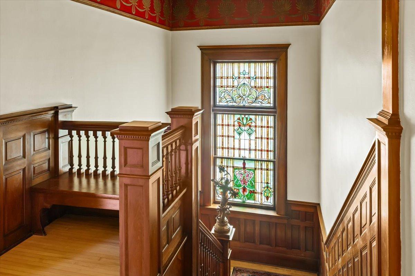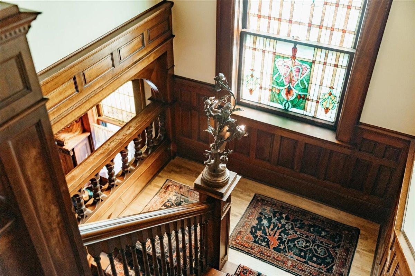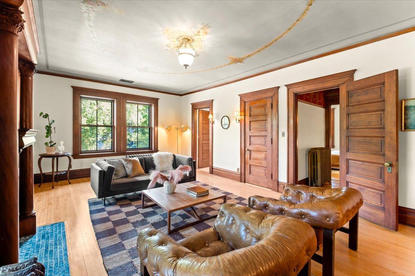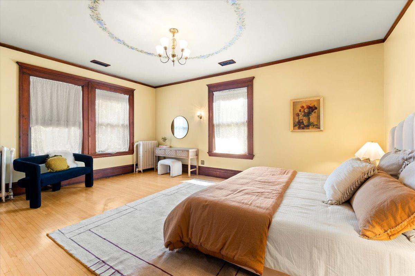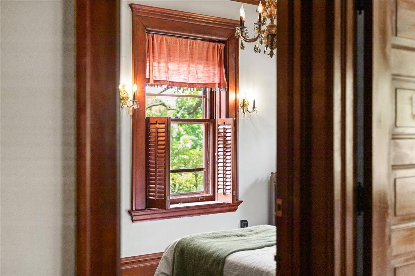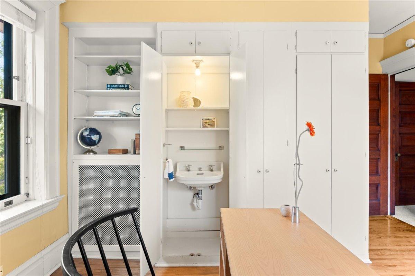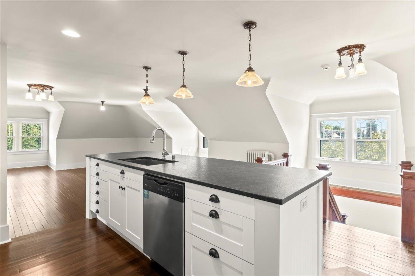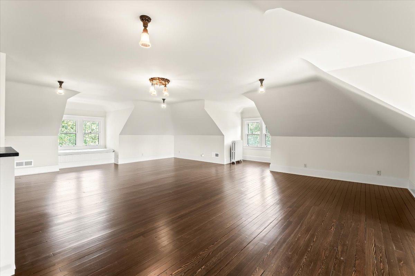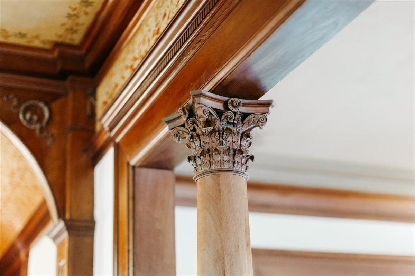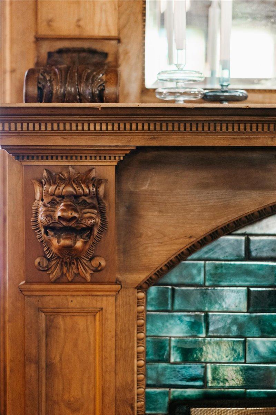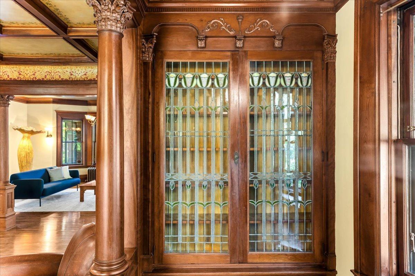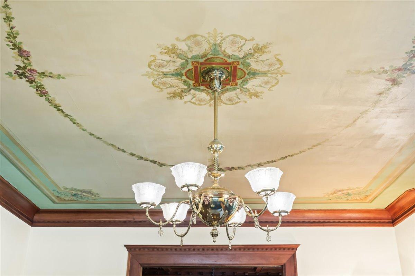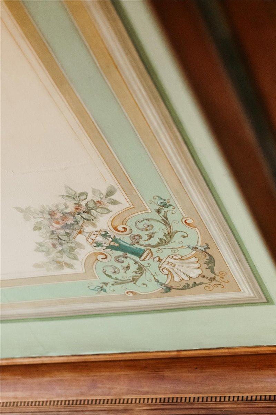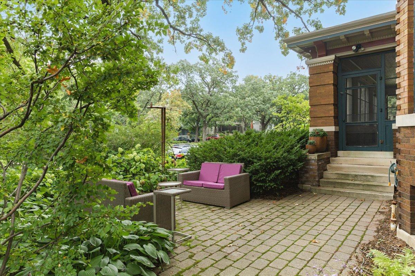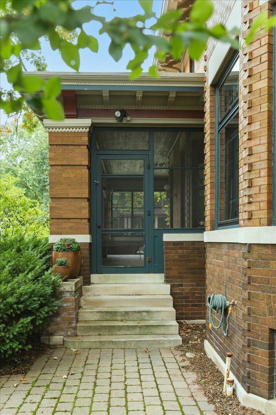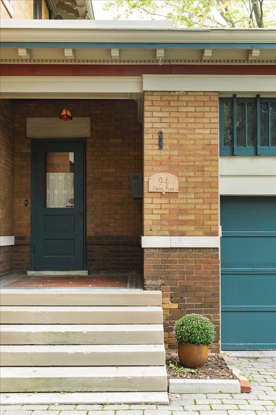94 CROCUS PLACE
94 Crocus Place, Saint Paul, 55102, MN
-
Price: $1,485,000
-
Status type: For Sale
-
City: Saint Paul
-
Neighborhood: Summit Hill
Bedrooms: 7
Property Size :7440
-
Listing Agent: NST16412,NST77190
-
Property type : Single Family Residence
-
Zip code: 55102
-
Street: 94 Crocus Place
-
Street: 94 Crocus Place
Bathrooms: 5
Year: 1906
Listing Brokerage: Anderson Realty
FEATURES
- Range
- Refrigerator
- Washer
- Dryer
- Microwave
- Exhaust Fan
- Dishwasher
- Disposal
- Cooktop
- Wall Oven
- Gas Water Heater
DETAILS
Historic character. Modern livability. Iconic charm. Quietly tucked away in Crocus Hill, one of St. Paul’s most coveted neighborhoods, this handsome brick built manor blends American Foursquare and Colonial Revival styles while radiating warmth and timeless craftsmanship. A home loved for generations, where every detail tells the story of artistry and care. The main floor is both grand and inviting, perfect for effortless entertaining and memorable gatherings. Hand-painted ceilings, churchlike leaded and stained glass windows, and exquisite light fixtures imbue the home with a sense of reverence and elegance. Upstairs, five spacious bedrooms provide comfort and privacy, while the versatile third-floor living space offers endless possibilities as a media room, home office, gym, or even a separate apartment. The lower level is a private retreat, featuring a beautifully reimagined speakeasy by David Heide, complete with a reclaimed Victorian-era bar, an impressive wine cellar, and a guest suite with sauna, ideal for celebrations or quiet evenings at home. Modern updates to all mechanical systems, the kitchen, and bathrooms honor the home’s historic character while ensuring everyday convenience. Additional highlights include a dreamy wraparound screened porch, an attached two-car garage, and generously proportioned rooms filled with natural light. Just steps from Grand Avenue, parks, and dining, this remarkable home offers an extraordinary opportunity to experience the perfect blend of history, elegance, and contemporary comfort.
INTERIOR
Bedrooms: 7
Fin ft² / Living Area: 7440 ft²
Below Ground Living: 1600ft²
Bathrooms: 5
Above Ground Living: 5840ft²
-
Basement Details: Daylight/Lookout Windows, Egress Window(s), Finished, Full, Storage Space,
Appliances Included:
-
- Range
- Refrigerator
- Washer
- Dryer
- Microwave
- Exhaust Fan
- Dishwasher
- Disposal
- Cooktop
- Wall Oven
- Gas Water Heater
EXTERIOR
Air Conditioning: Central Air
Garage Spaces: 2
Construction Materials: N/A
Foundation Size: 2140ft²
Unit Amenities:
-
- Patio
- Kitchen Window
- Porch
- Natural Woodwork
- Hardwood Floors
- Walk-In Closet
- Vaulted Ceiling(s)
- Washer/Dryer Hookup
- Security System
- Exercise Room
- Sauna
- Paneled Doors
- Wet Bar
- Walk-Up Attic
- Tile Floors
Heating System:
-
- Hot Water
- Boiler
ROOMS
| Main | Size | ft² |
|---|---|---|
| Living Room | 23x18 | 529 ft² |
| Dining Room | 17x15 | 289 ft² |
| Kitchen | 35x14 | 1225 ft² |
| Foyer | 22x19 | 484 ft² |
| Mud Room | 9x7 | 81 ft² |
| Lower | Size | ft² |
|---|---|---|
| Family Room | 26x19 | 676 ft² |
| Upper | Size | ft² |
|---|---|---|
| Bedroom 1 | 19x14 | 361 ft² |
| Bedroom 2 | 23x14 | 529 ft² |
| Bedroom 3 | 15x14 | 225 ft² |
| Bedroom 4 | 15x9 | 225 ft² |
| Bedroom 5 | 13x12 | 169 ft² |
| Third | Size | ft² |
|---|---|---|
| Bedroom 6 | 11x11 | 121 ft² |
| Great Room | 31x25 | 961 ft² |
LOT
Acres: N/A
Lot Size Dim.: 70x134
Longitude: 44.9372
Latitude: -93.1259
Zoning: Residential-Single Family
FINANCIAL & TAXES
Tax year: 2025
Tax annual amount: $26,288
MISCELLANEOUS
Fuel System: N/A
Sewer System: City Sewer/Connected
Water System: City Water/Connected
ADDITIONAL INFORMATION
MLS#: NST7802504
Listing Brokerage: Anderson Realty

ID: 4122570
Published: September 18, 2025
Last Update: September 18, 2025
Views: 3


