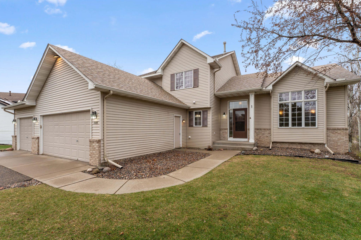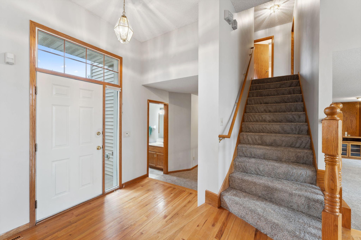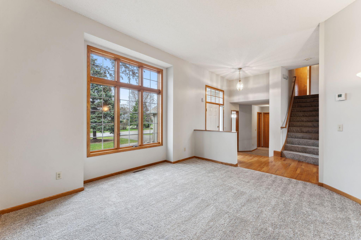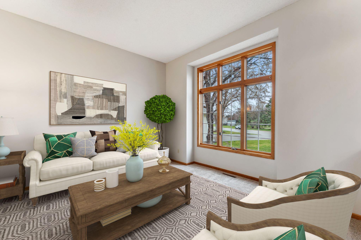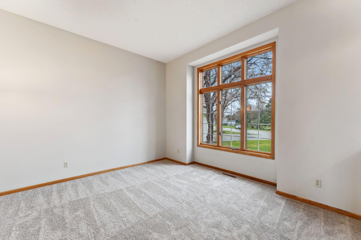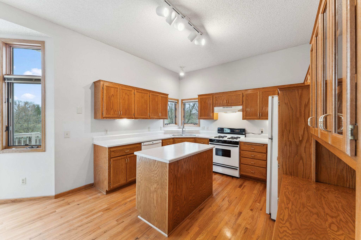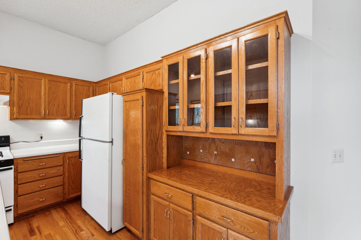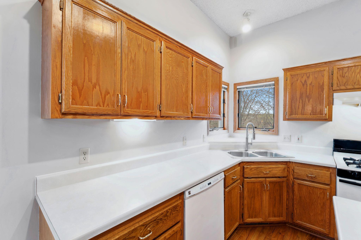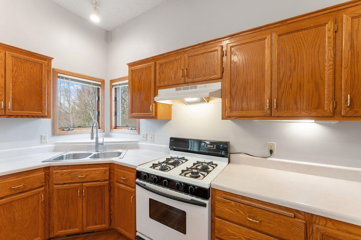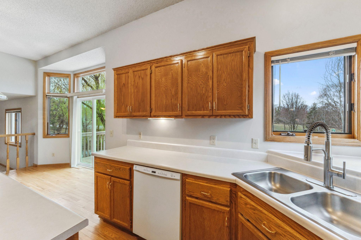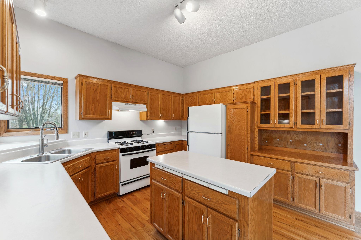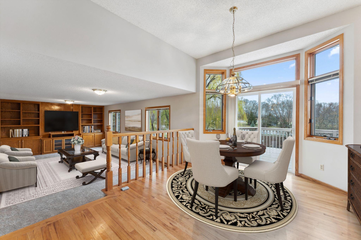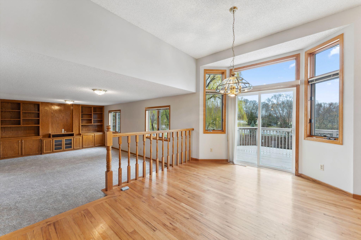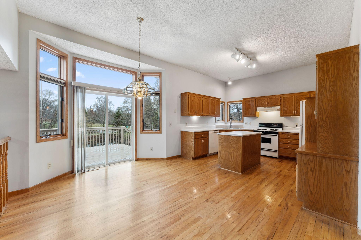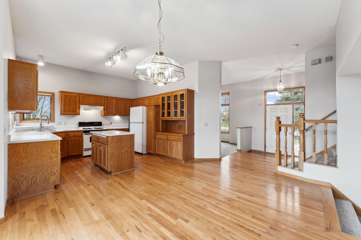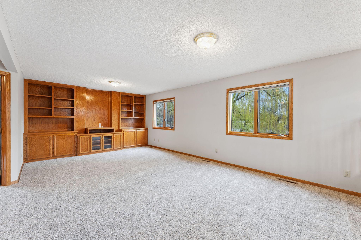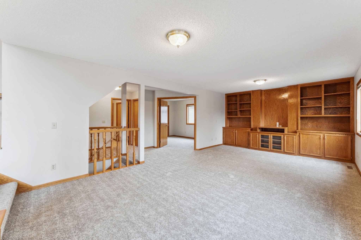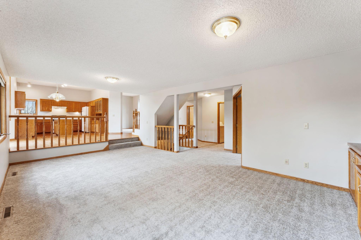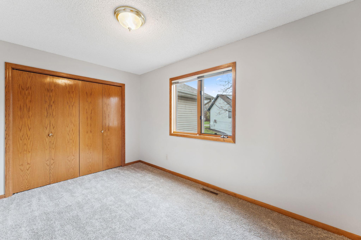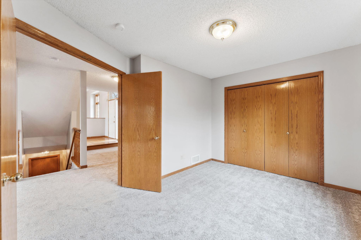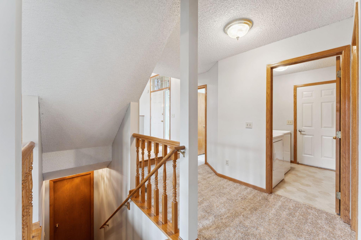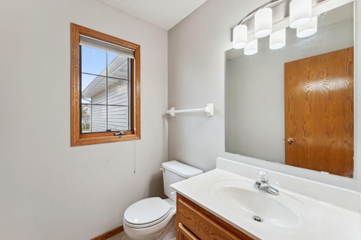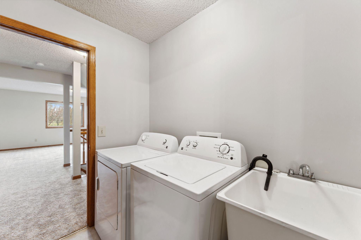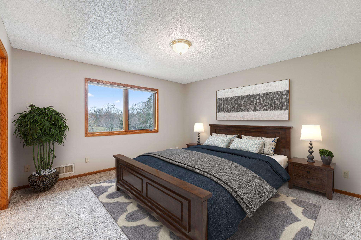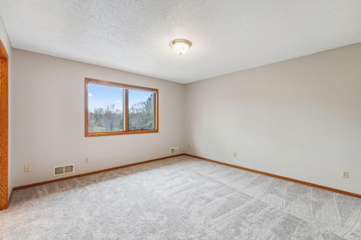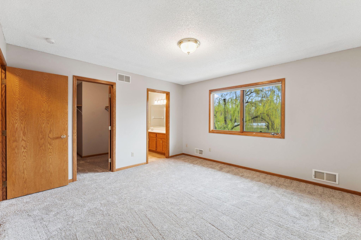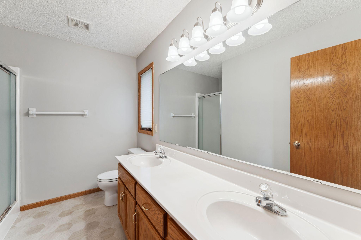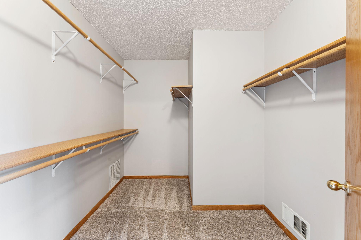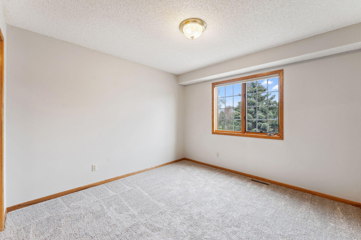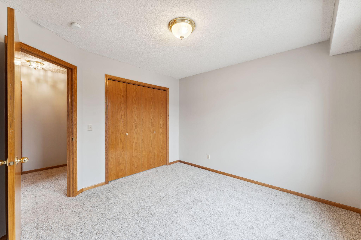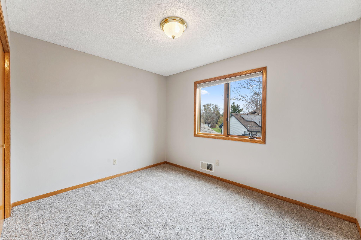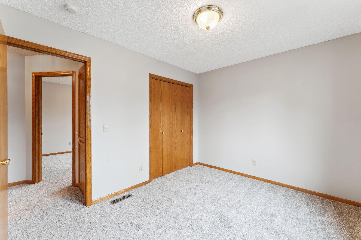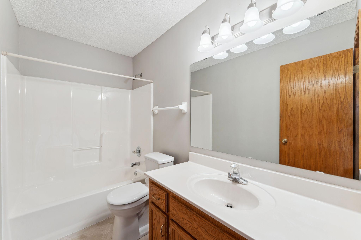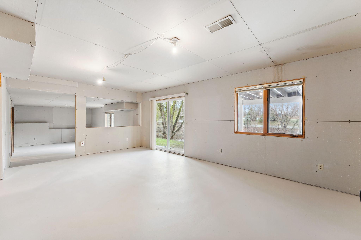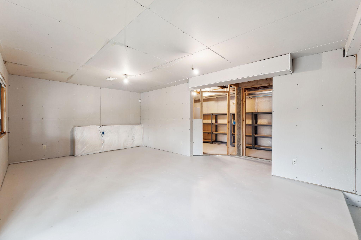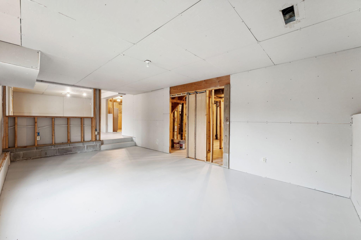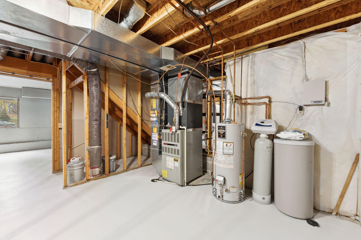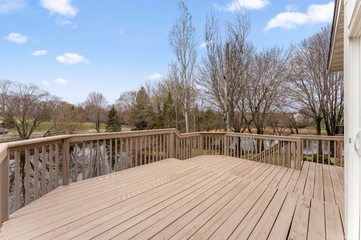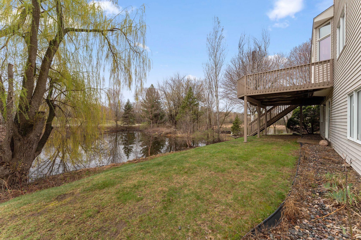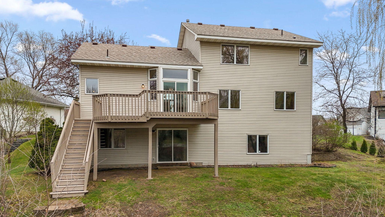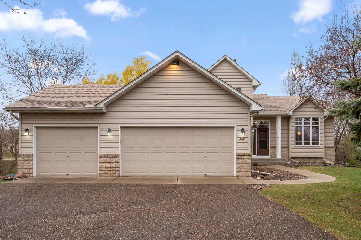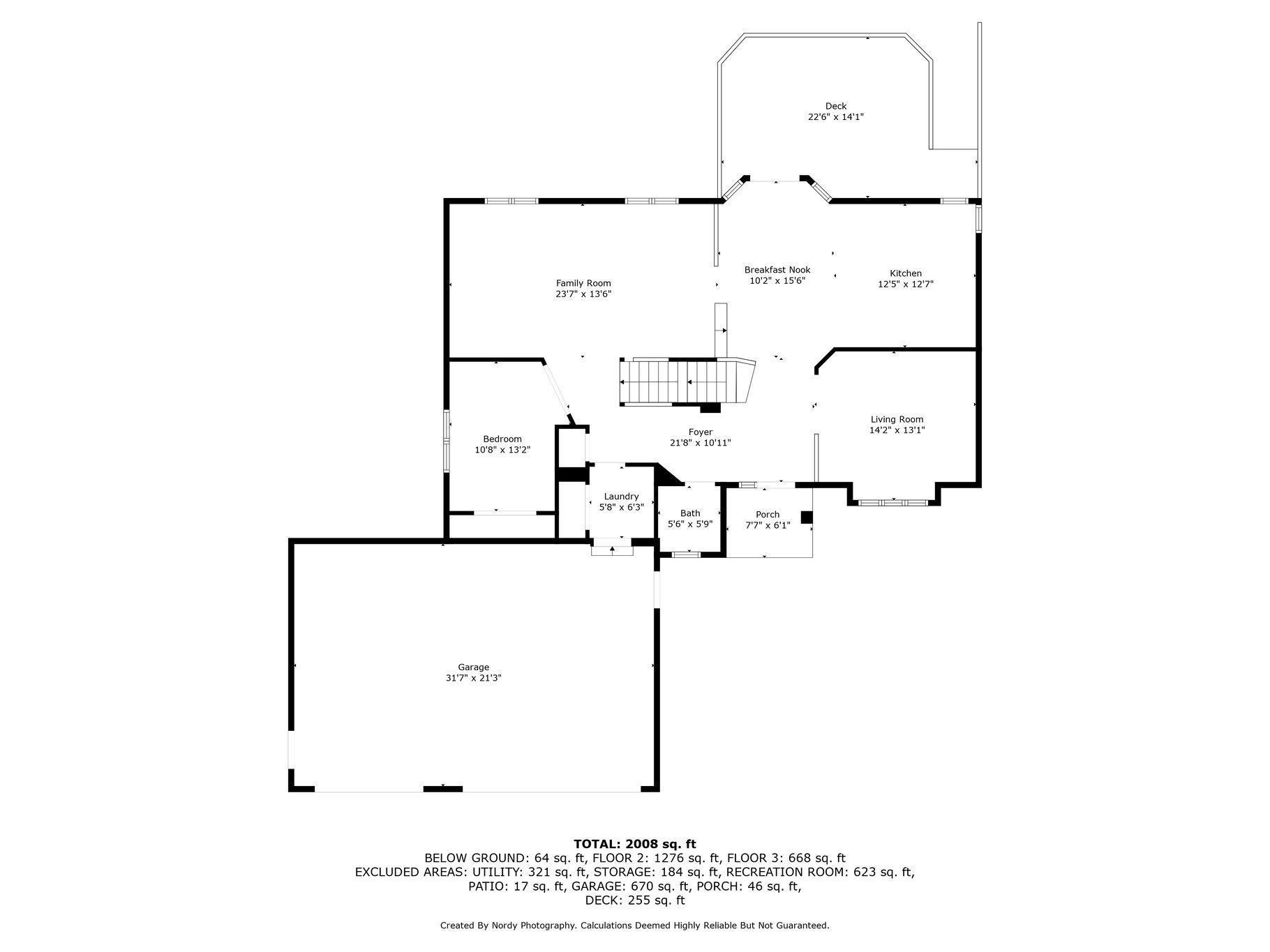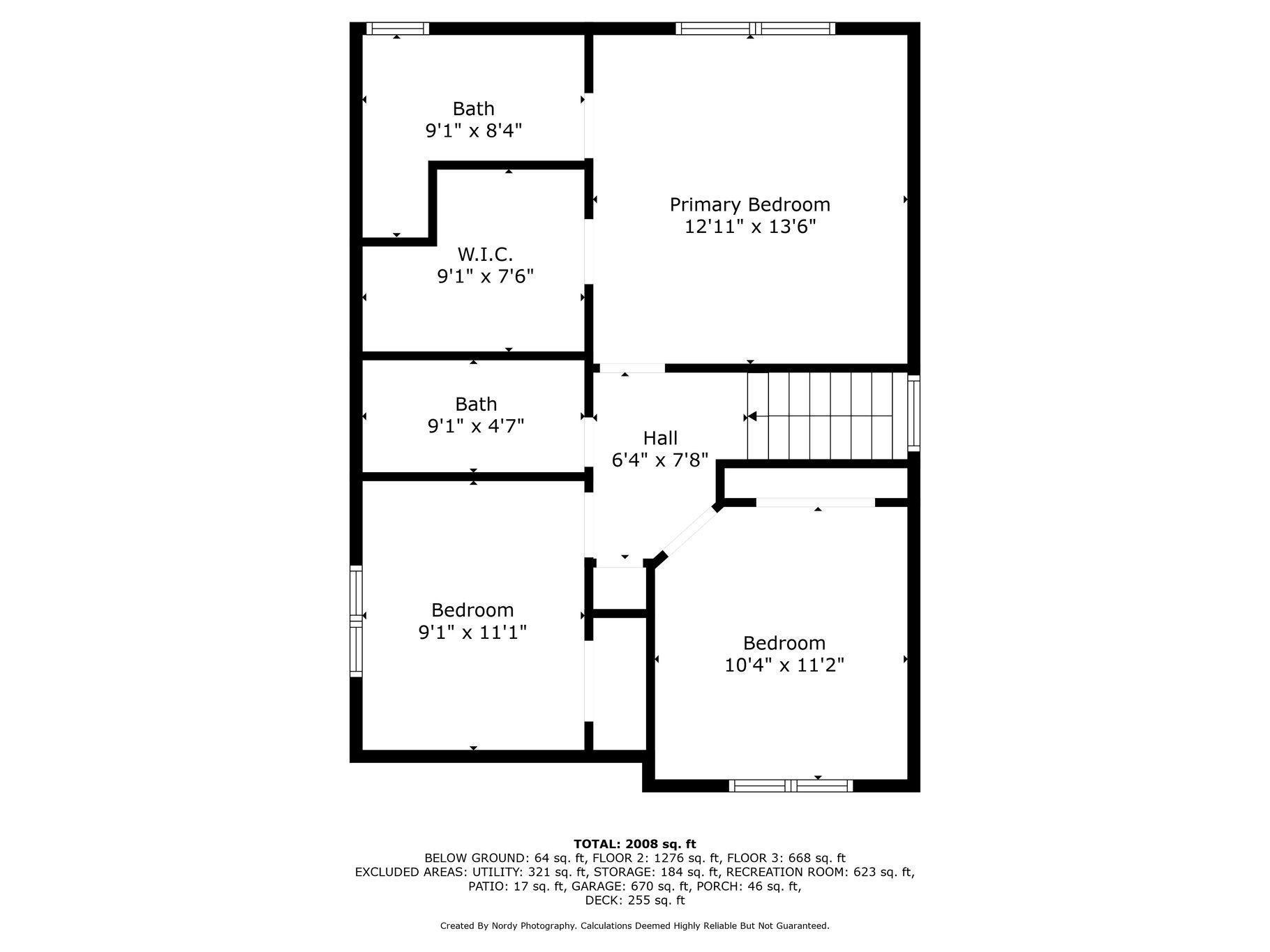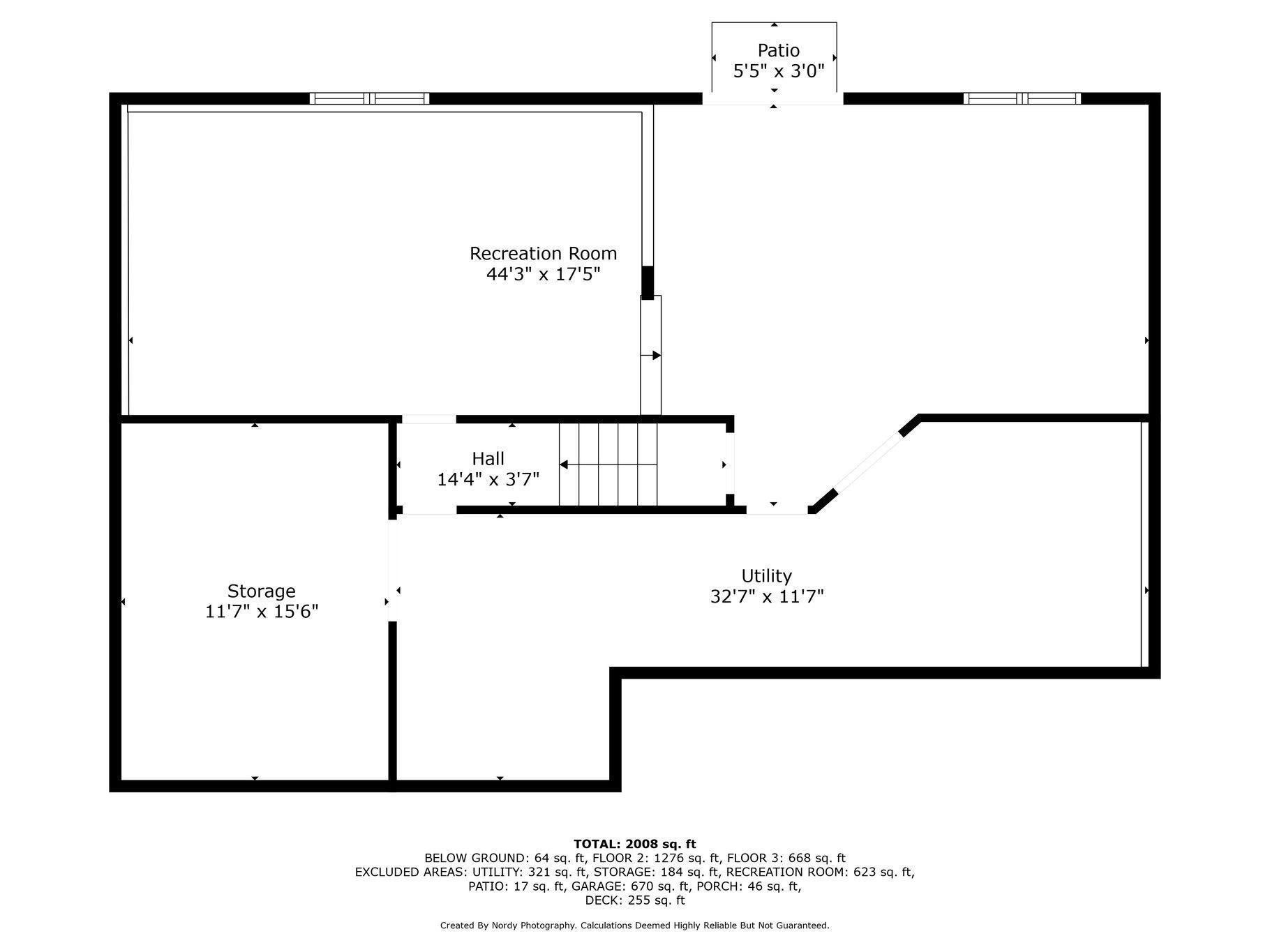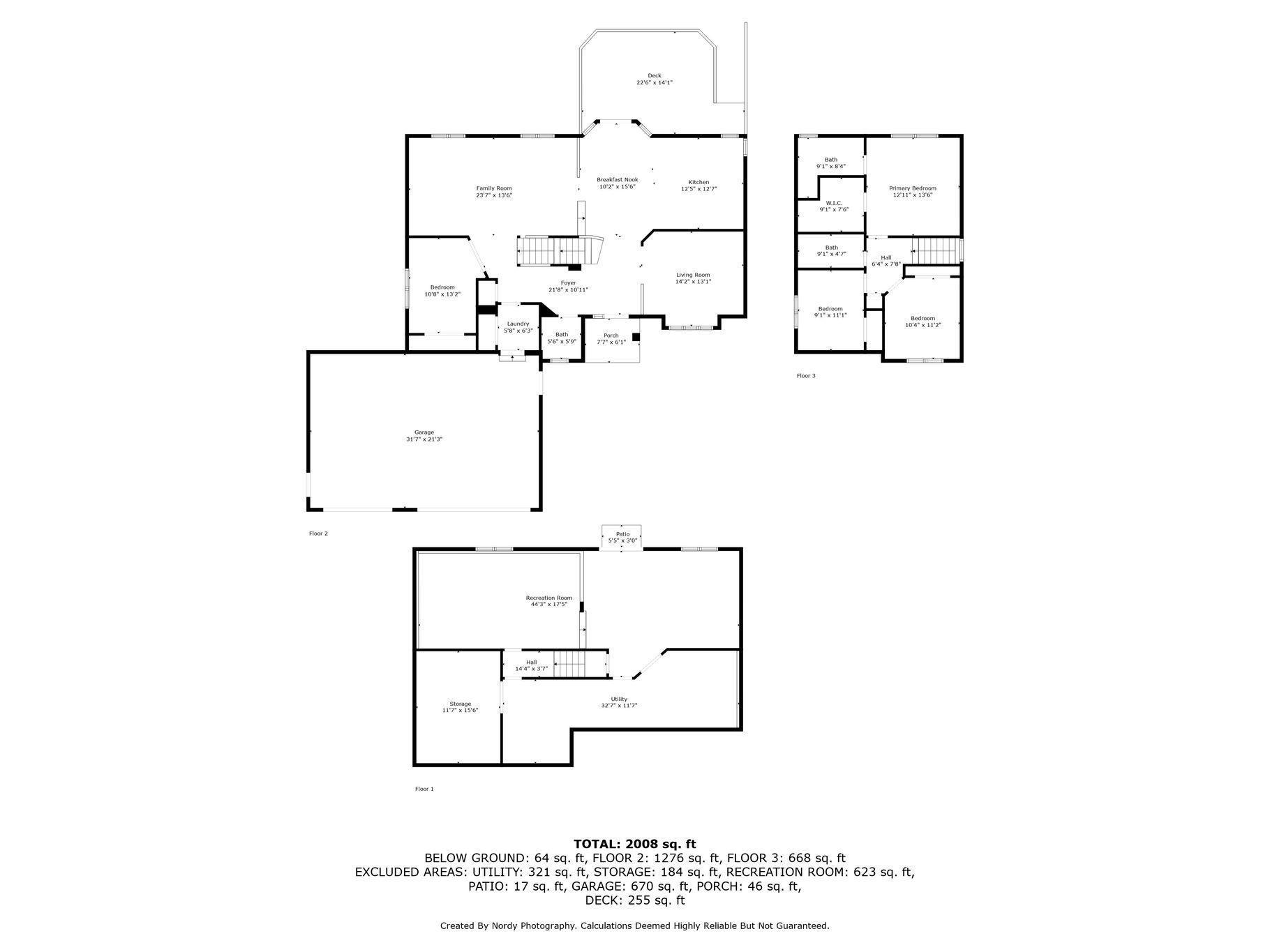9385 PARKSIDE DRIVE
9385 Parkside Drive, Saint Paul (Woodbury), 55125, MN
-
Price: $450,000
-
Status type: For Sale
-
City: Saint Paul (Woodbury)
-
Neighborhood: Parkside 1st Add
Bedrooms: 4
Property Size :2164
-
Listing Agent: NST16710,NST58704
-
Property type : Single Family Residence
-
Zip code: 55125
-
Street: 9385 Parkside Drive
-
Street: 9385 Parkside Drive
Bathrooms: 3
Year: 1995
Listing Brokerage: Keller Williams Integrity RE
FEATURES
- Range
- Refrigerator
- Washer
- Dryer
- Dishwasher
- Water Softener Owned
- Gas Water Heater
DETAILS
Don't miss this incredible opportunity to own a beautifully updated 4-bedroom, 3-bath home nestled on a desirable walkout lot overlooking a serene pond. Soaring 10-foot ceilings and rich hardwood floors create a warm, open feel the moment you step inside. The spacious family room features an impressive full-wall built-in bookcase and entertainment center—perfect for relaxing or entertaining. Recent upgrades include a new roof (2022), new water softener (2024), fresh contemporary paint, plush new carpet, and stylish new vinyl flooring in the bathrooms (2025). Leaf Filter gutter system keeps gutters and downspouts free of debris and free-flowing. Enjoy peaceful mornings and golden-hour evenings from your south-facing deck that offers tranquil pond views—your own private retreat. The clean, spacious walk-out lower level is ready for your finishing touches, offering instant equity potential. A 3-car attached garage completes the package. Conveniently located just minutes from everything Woodbury has to offer—parks, shopping, dining, and top-rated schools. This home has it all and it won’t last long!
INTERIOR
Bedrooms: 4
Fin ft² / Living Area: 2164 ft²
Below Ground Living: N/A
Bathrooms: 3
Above Ground Living: 2164ft²
-
Basement Details: Daylight/Lookout Windows, Full, Unfinished, Walkout,
Appliances Included:
-
- Range
- Refrigerator
- Washer
- Dryer
- Dishwasher
- Water Softener Owned
- Gas Water Heater
EXTERIOR
Air Conditioning: Central Air
Garage Spaces: 3
Construction Materials: N/A
Foundation Size: 1348ft²
Unit Amenities:
-
- Kitchen Window
- Deck
- Hardwood Floors
- Walk-In Closet
- Washer/Dryer Hookup
- In-Ground Sprinkler
- Kitchen Center Island
- Primary Bedroom Walk-In Closet
Heating System:
-
- Forced Air
ROOMS
| Main | Size | ft² |
|---|---|---|
| Living Room | 13x11 | 169 ft² |
| Kitchen | 13x12 | 169 ft² |
| Family Room | 22x13 | 484 ft² |
| Laundry | 7x6 | 49 ft² |
| Bedroom 4 | 13x9 | 169 ft² |
| Upper | Size | ft² |
|---|---|---|
| Bedroom 1 | 13x13 | 169 ft² |
| Bedroom 2 | 13x9 | 169 ft² |
| Bedroom 3 | 11x11 | 121 ft² |
| Lower | Size | ft² |
|---|---|---|
| Recreation Room | 44x13 | 1936 ft² |
LOT
Acres: N/A
Lot Size Dim.: 98x199
Longitude: 44.9383
Latitude: -92.9166
Zoning: Residential-Single Family
FINANCIAL & TAXES
Tax year: 2025
Tax annual amount: $4,262
MISCELLANEOUS
Fuel System: N/A
Sewer System: City Sewer/Connected
Water System: City Water/Connected
ADITIONAL INFORMATION
MLS#: NST7678750
Listing Brokerage: Keller Williams Integrity RE

ID: 3580656
Published: May 02, 2025
Last Update: May 02, 2025
Views: 1


