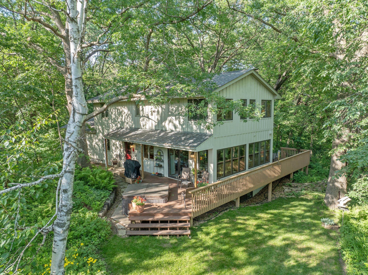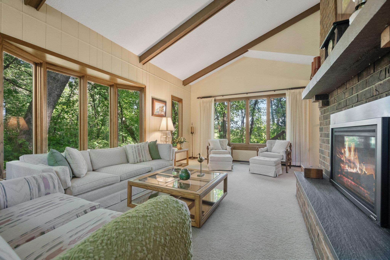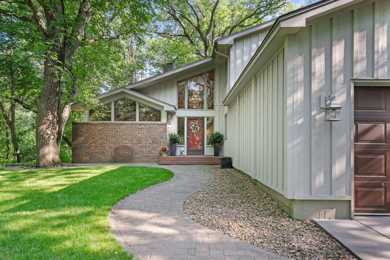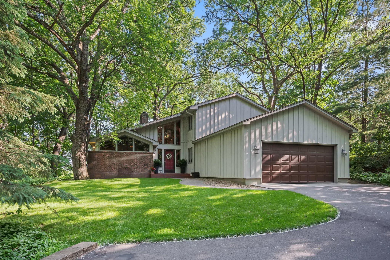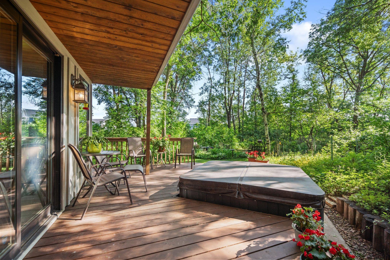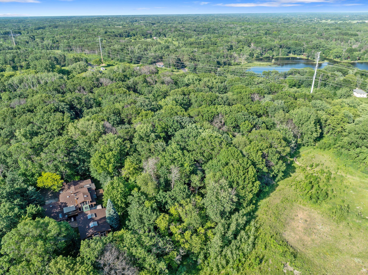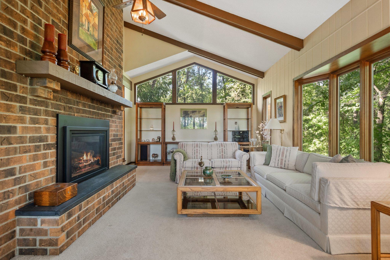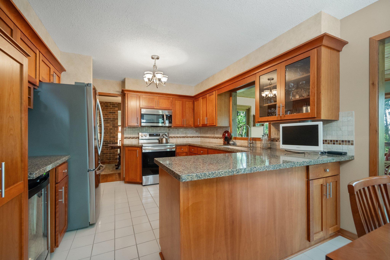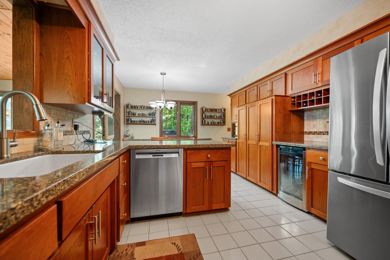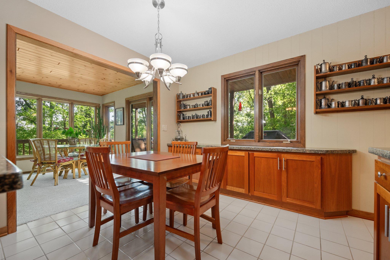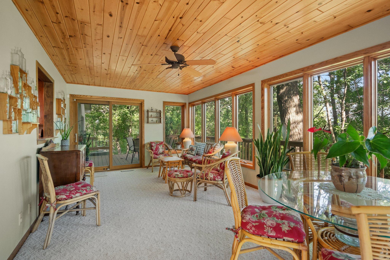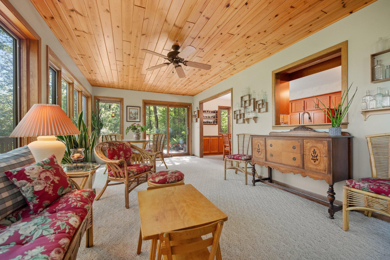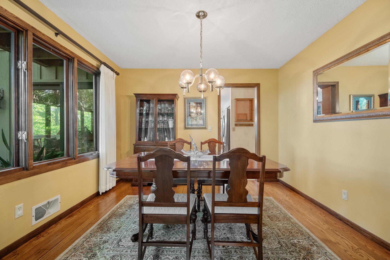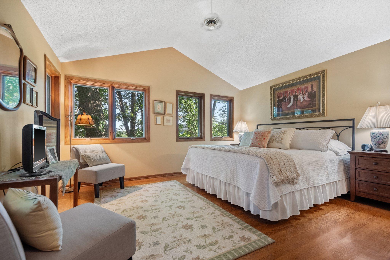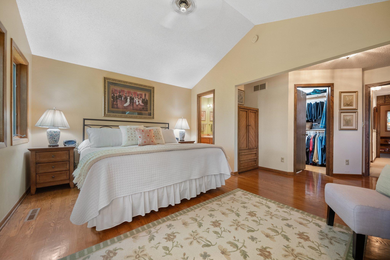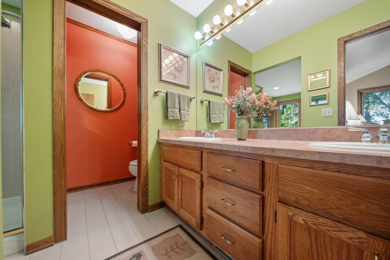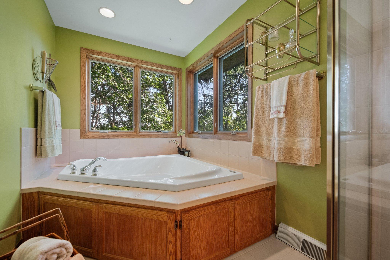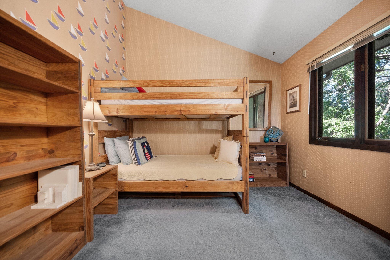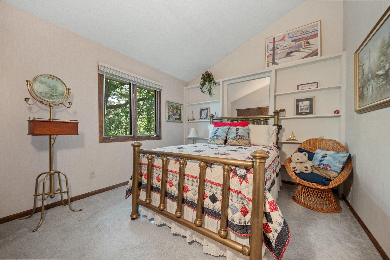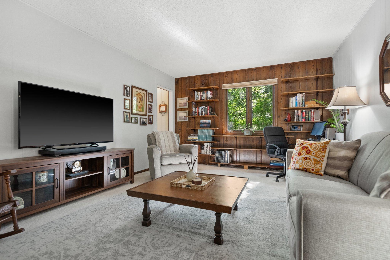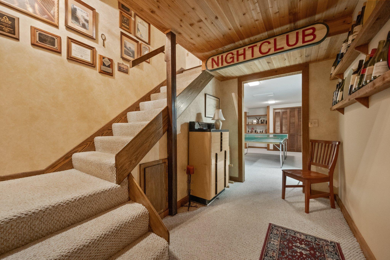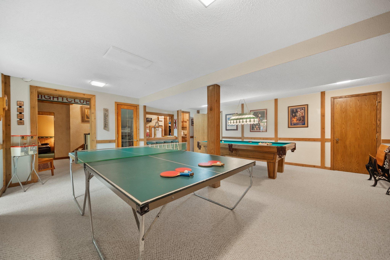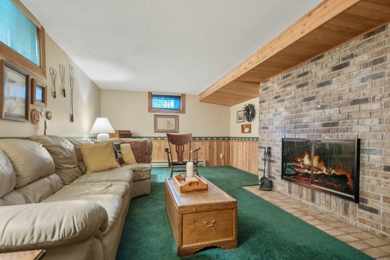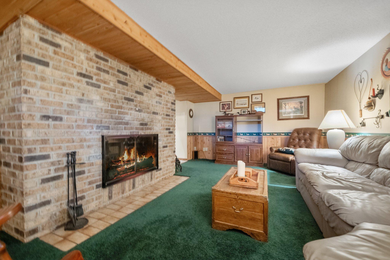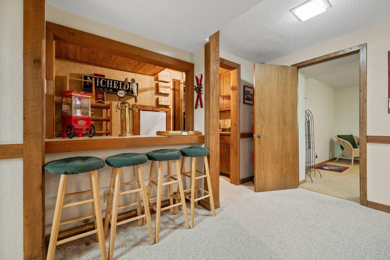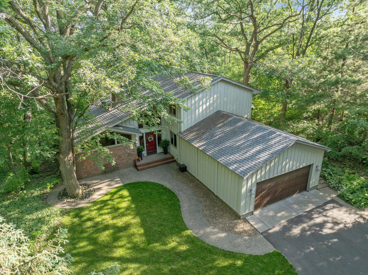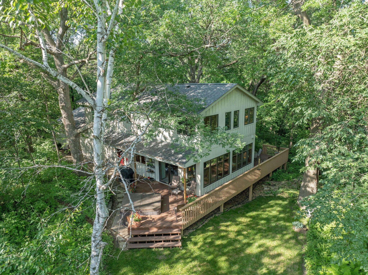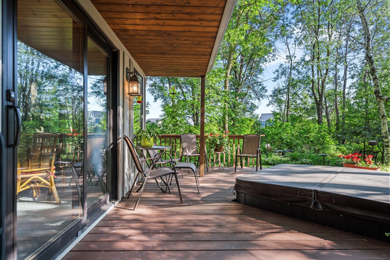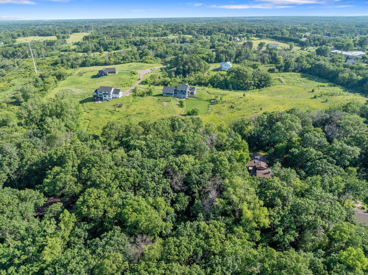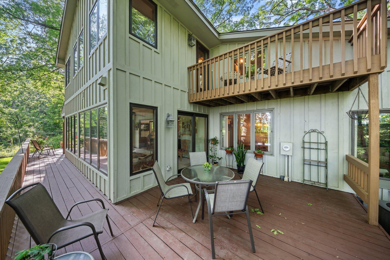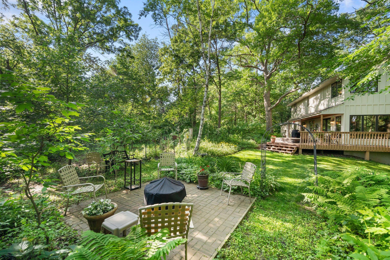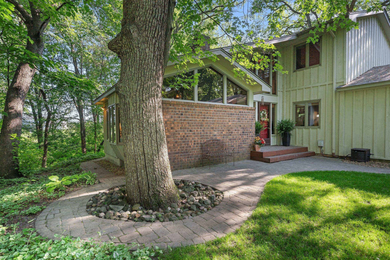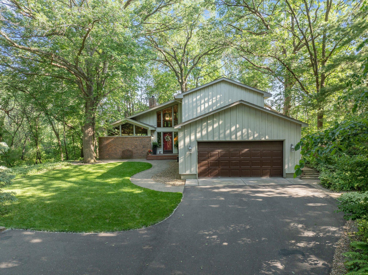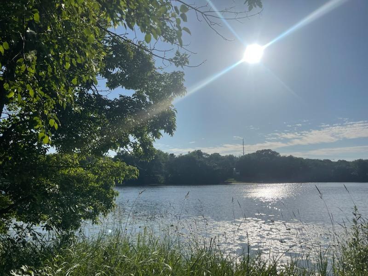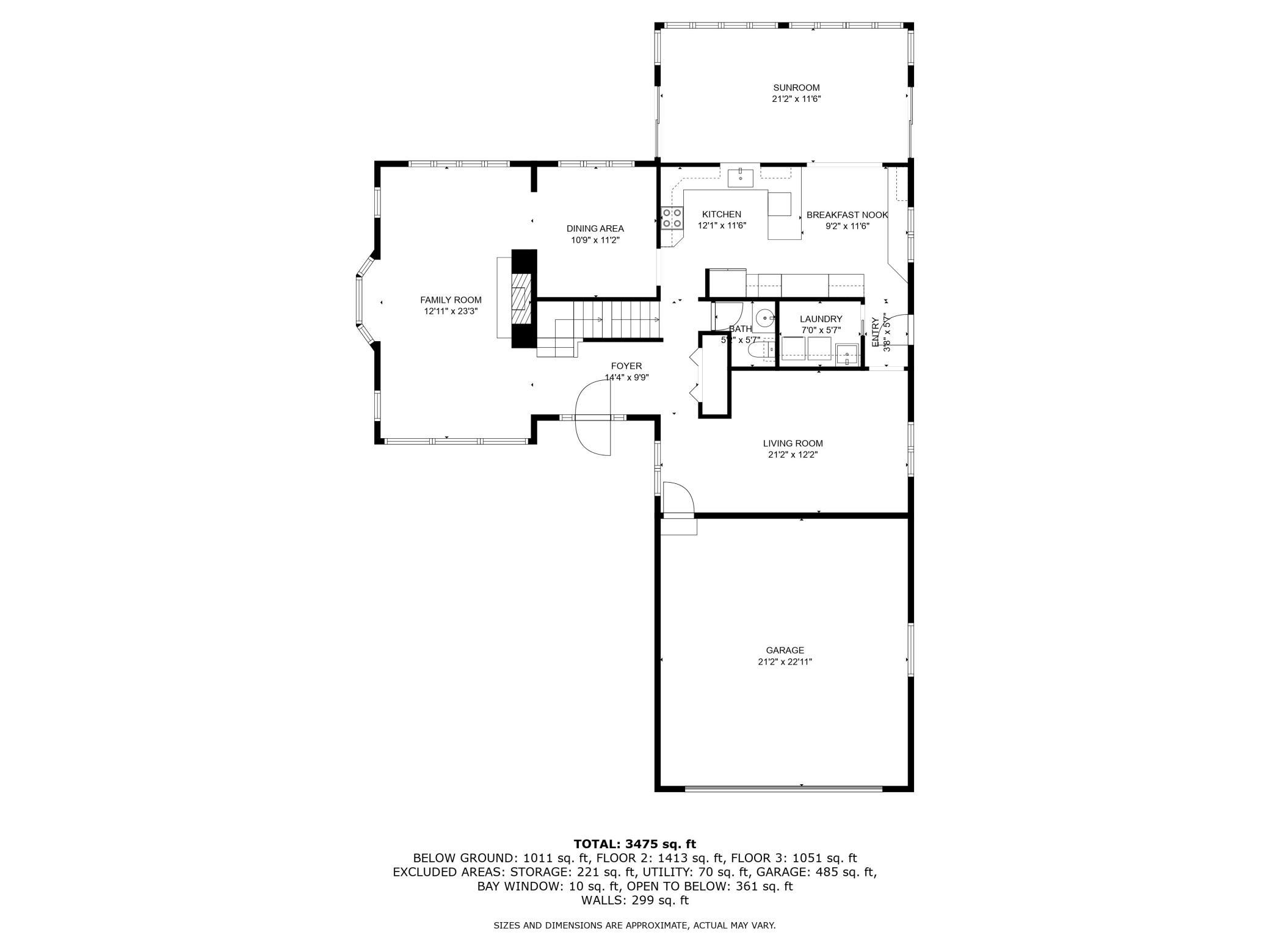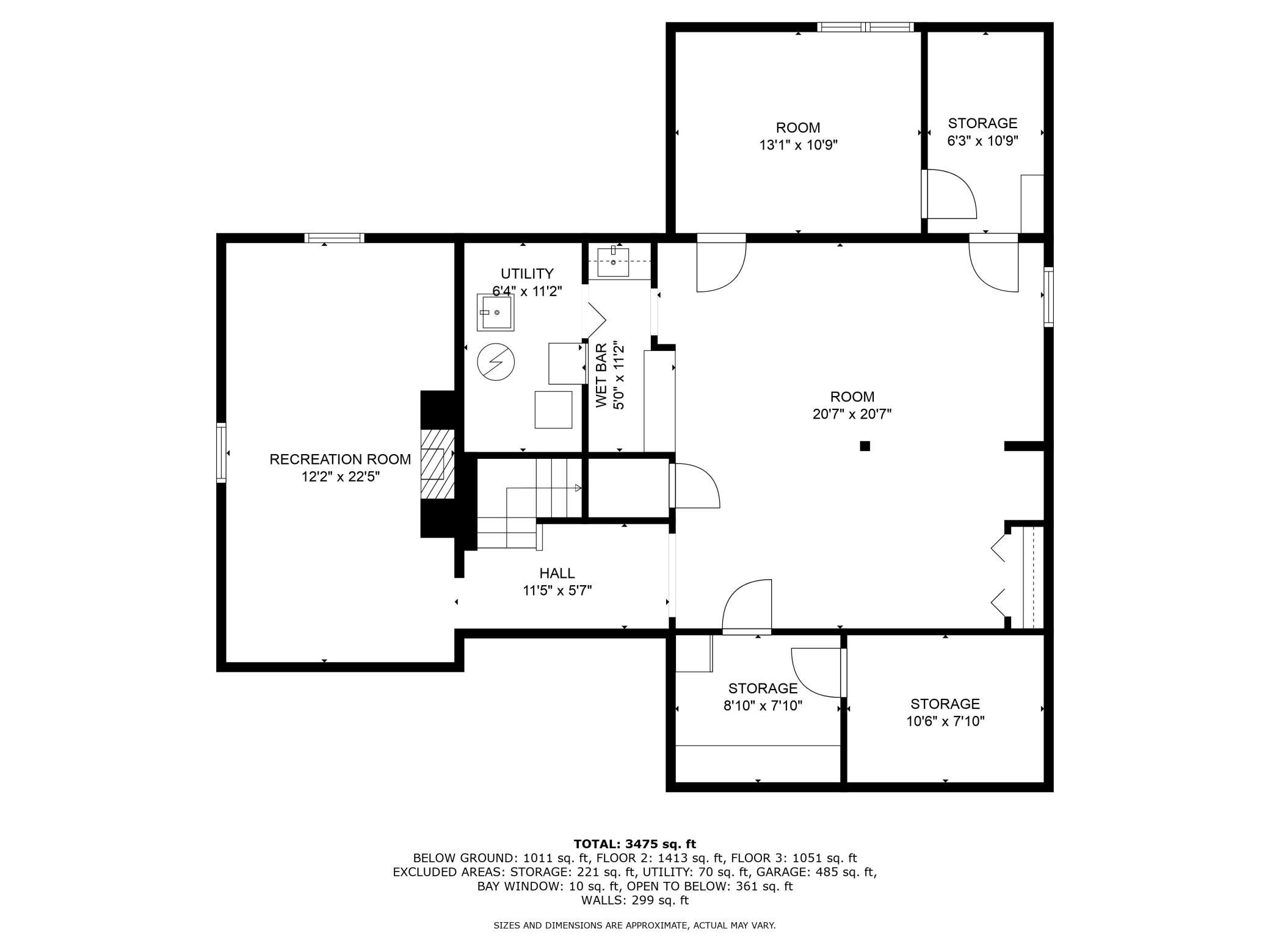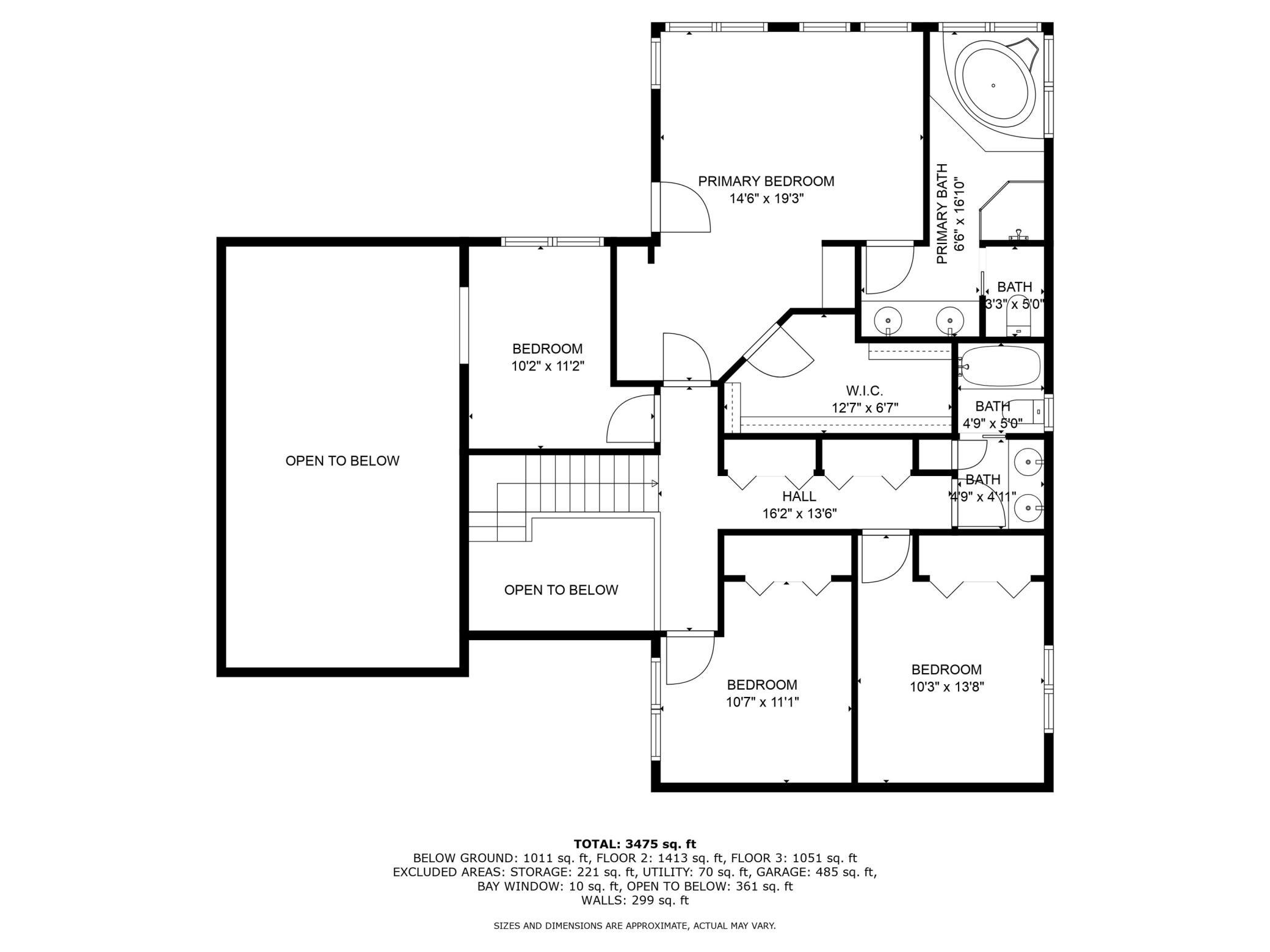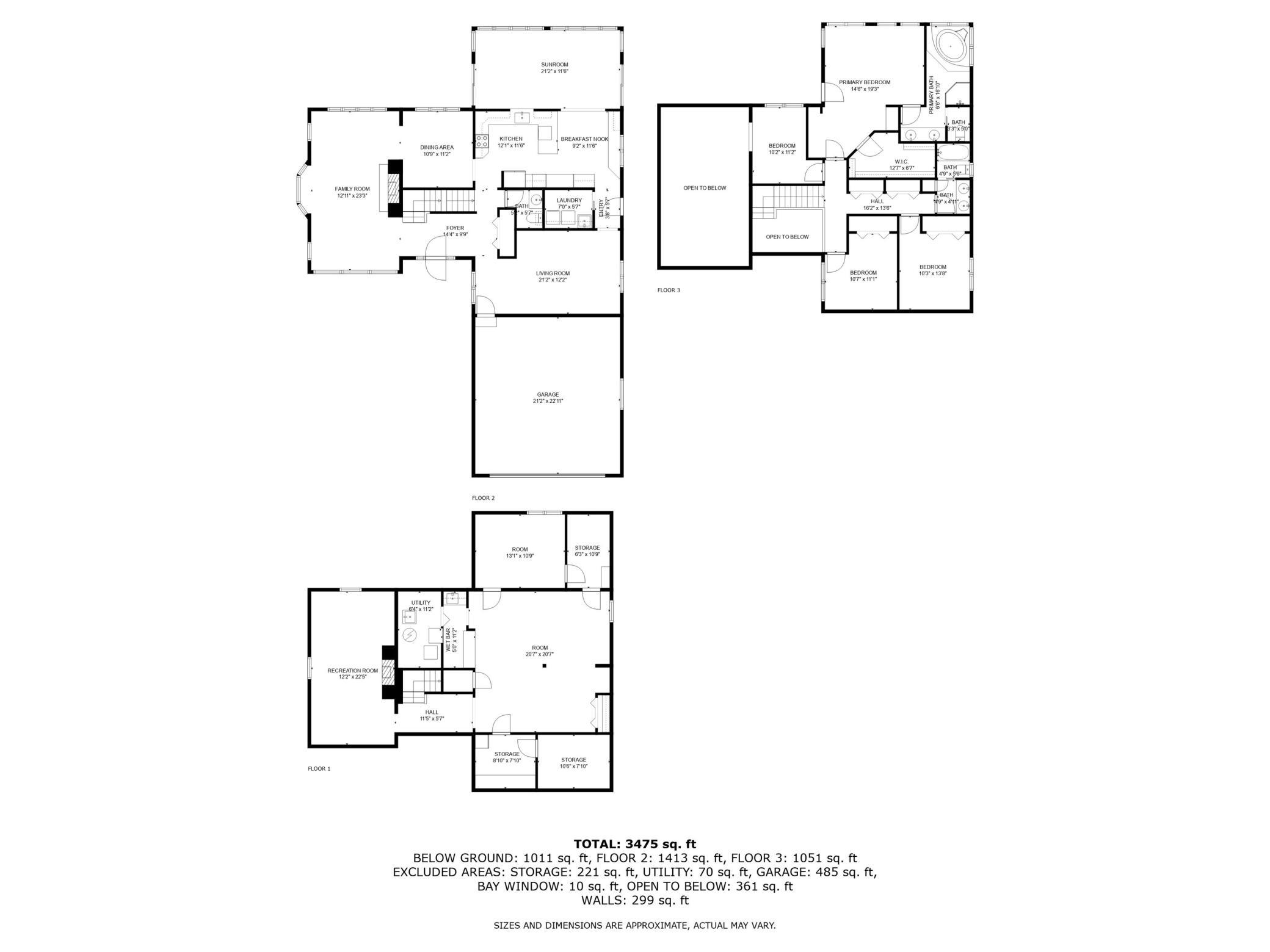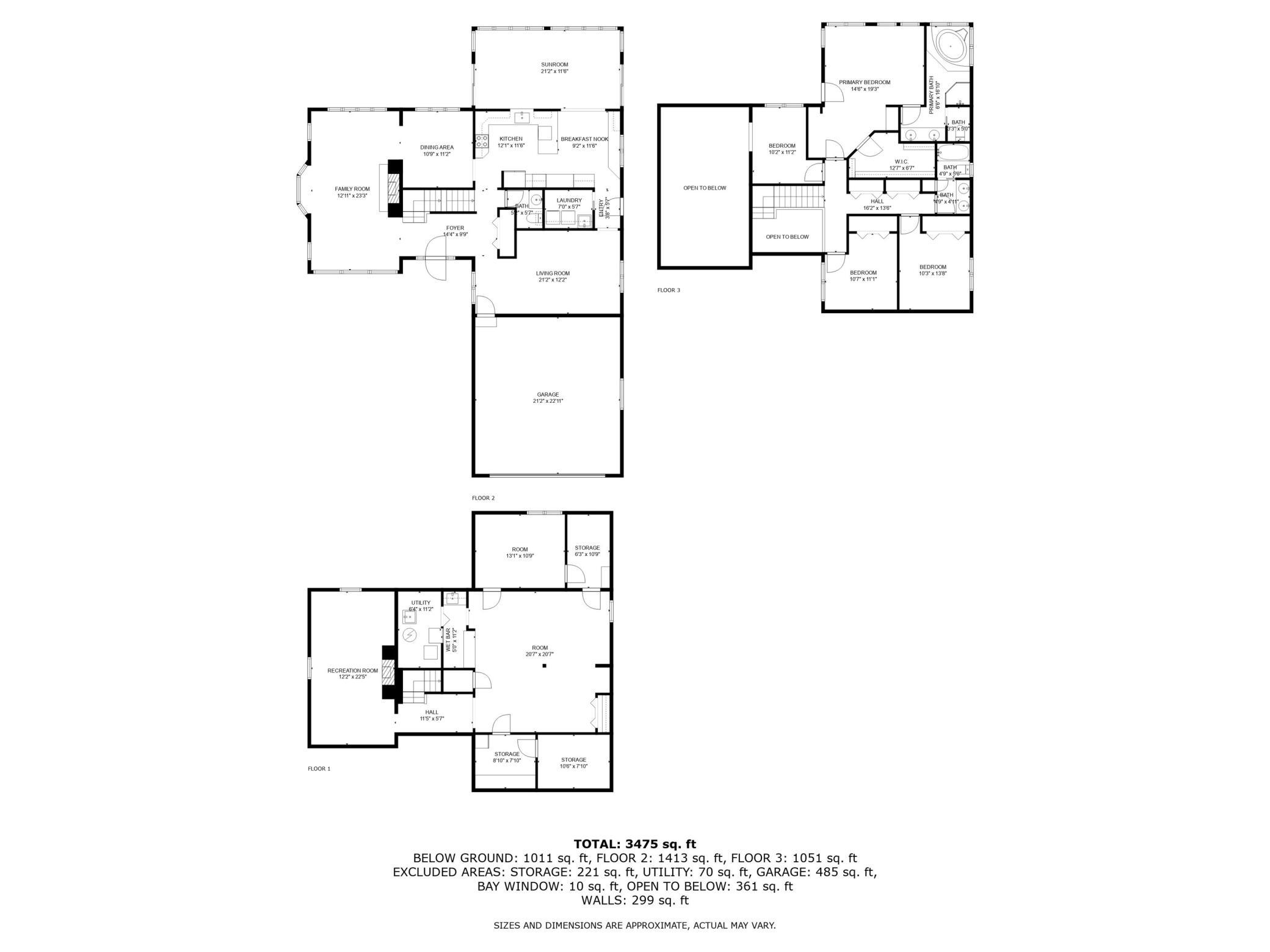9383 71ST STREET
9383 71st Street, Stillwater (Grant), 55082, MN
-
Price: $649,900
-
Status type: For Sale
-
City: Stillwater (Grant)
-
Neighborhood: Sunnybrook Lake
Bedrooms: 4
Property Size :3886
-
Listing Agent: NST19078,NST47248
-
Property type : Single Family Residence
-
Zip code: 55082
-
Street: 9383 71st Street
-
Street: 9383 71st Street
Bathrooms: 3
Year: 1973
Listing Brokerage: LaBelle Real Estate Group Inc
FEATURES
- Range
- Refrigerator
- Washer
- Dryer
- Microwave
- Dishwasher
- Water Softener Owned
- Disposal
- Humidifier
- Iron Filter
- Water Filtration System
- Gas Water Heater
- Stainless Steel Appliances
DETAILS
Welcome to your private retreat in beautiful Grant! Tucked away on over an acre of pristine land, this beautifully maintained home offers an incredibly rare opportunity to live in one of the most sought-after and private neighborhoods. Backing up to peaceful woods and offering deeded access to Sunnybrook Lake, this property is a nature lover’s dream. Bring your kayak, paddle board, or canoe and enjoy lake life just steps away! The home features a stunning rear addition, expanding your living space to include a spacious sunroom flooded with natural light and a generous primary bedroom suite designed for comfort and relaxation. Inside, you'll find an updated kitchen complete with granite countertops, stainless steel appliances, and plenty of space for gathering. Step outside to your expansive deck—perfect for entertaining guests or enjoying quiet mornings surrounded by nature. The private backyard oasis even includes a hot tub that stays with the home, making it the ideal place to unwind year-round. Don’t miss this rare chance to own a slice of serenity with lake access and the kind of privacy that’s hard to find.
INTERIOR
Bedrooms: 4
Fin ft² / Living Area: 3886 ft²
Below Ground Living: 1350ft²
Bathrooms: 3
Above Ground Living: 2536ft²
-
Basement Details: Block, Daylight/Lookout Windows, Drain Tiled, Finished, Full, Sump Basket, Sump Pump,
Appliances Included:
-
- Range
- Refrigerator
- Washer
- Dryer
- Microwave
- Dishwasher
- Water Softener Owned
- Disposal
- Humidifier
- Iron Filter
- Water Filtration System
- Gas Water Heater
- Stainless Steel Appliances
EXTERIOR
Air Conditioning: Central Air
Garage Spaces: 2
Construction Materials: N/A
Foundation Size: 1502ft²
Unit Amenities:
-
- Kitchen Window
- Deck
- Porch
- Hardwood Floors
- Sun Room
- Balcony
- Ceiling Fan(s)
- Walk-In Closet
- Vaulted Ceiling(s)
- In-Ground Sprinkler
- Hot Tub
- Paneled Doors
- Cable
- Kitchen Center Island
- Tile Floors
Heating System:
-
- Forced Air
- Fireplace(s)
ROOMS
| Main | Size | ft² |
|---|---|---|
| Living Room | 21.2 X 12.2 | 448.73 ft² |
| Dining Room | 10.9 X 11.2 | 117.18 ft² |
| Family Room | 12.11 X 23.3 | 156.42 ft² |
| Kitchen | 12.1 X 11.6 | 146.21 ft² |
| Sun Room | 21.2 X 11.6 | 448.73 ft² |
| Upper | Size | ft² |
|---|---|---|
| Bedroom 1 | 14.6 X 19.3 | 211.7 ft² |
| Bedroom 2 | 10.2 X 11.2 | 103.7 ft² |
| Bedroom 3 | 10.3 X 13.8 | 105.58 ft² |
| Lower | Size | ft² |
|---|---|---|
| Bedroom 4 | 13.1 X 10.9 | 171.39 ft² |
| Amusement Room | 20.7 X 20.7 | 426.08 ft² |
| Recreation Room | 12.2 X 22.5 | 148.43 ft² |
LOT
Acres: N/A
Lot Size Dim.: 168x229x244x258
Longitude: 45.0508
Latitude: -92.9165
Zoning: Residential-Single Family
FINANCIAL & TAXES
Tax year: 2025
Tax annual amount: $4,631
MISCELLANEOUS
Fuel System: N/A
Sewer System: Septic System Compliant - No
Water System: Drilled,Well
ADDITIONAL INFORMATION
MLS#: NST7763819
Listing Brokerage: LaBelle Real Estate Group Inc

ID: 3824509
Published: June 25, 2025
Last Update: June 25, 2025
Views: 13


