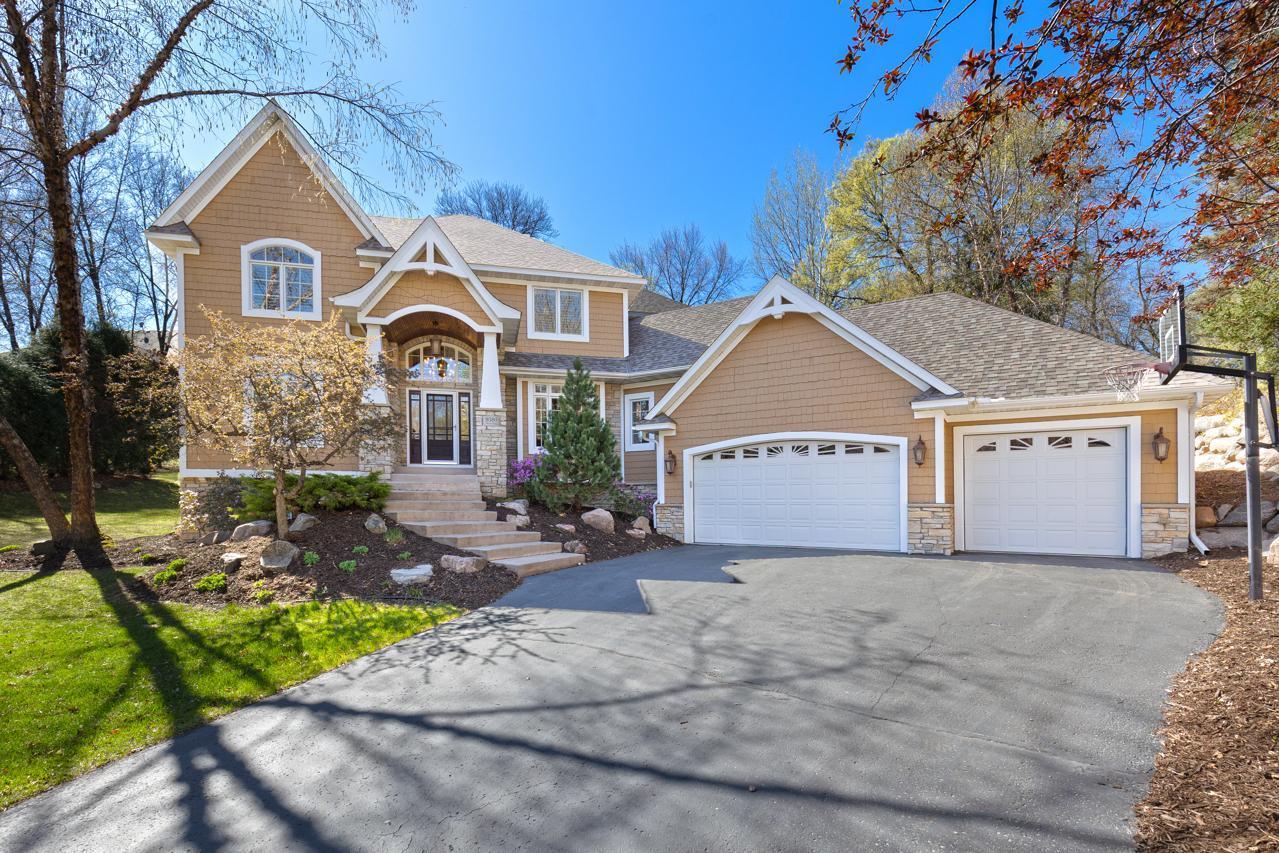9380 PRESTON PLACE
9380 Preston Place, Eden Prairie, 55347, MN
-
Price: $1,200,000
-
Status type: For Sale
-
City: Eden Prairie
-
Neighborhood: Seven Pines
Bedrooms: 5
Property Size :4974
-
Listing Agent: NST16691,NST52114
-
Property type : Single Family Residence
-
Zip code: 55347
-
Street: 9380 Preston Place
-
Street: 9380 Preston Place
Bathrooms: 5
Year: 2004
Listing Brokerage: Coldwell Banker Burnet
FEATURES
- Range
- Refrigerator
- Washer
- Dryer
- Microwave
- Dishwasher
- Disposal
- Wall Oven
- Humidifier
- Air-To-Air Exchanger
- Gas Water Heater
- Double Oven
- Stainless Steel Appliances
- Chandelier
DETAILS
An Absolute Stunner! Custom home built by Stephen Longman Builders and tucked away on a quiet cul-de-sac in the Seven Pines neighborhood in Eden Prairie. This beautiful stately home sits on a nicely treed lot with plenty of open space. Inside, the open-concept layout offers a spacious, well-designed flow, featuring a large kitchen, an informal dining area, a generous informal living room, a formal dining room, a main-floor laundry room and a large mudroom with abundant storage. Be sure to check out the private office with its own porch and separate entrance — perfect for a home business and coffee breaks from a busy day! Upstairs, you'll find a luxurious primary suite with a recently remodeled ensuite bathroom and an impressive 14x15 walk-in closet. The upper level also includes three additional bedrooms: two share a 3/4 Jack-and-Jill bathroom, while the third has its own private full bath. The lower level is ideal for entertaining whether you're hosting a game night or cheering on your favorite team in the playoffs! It offers an amusement room, exercise room, a fifth bedroom, a 3/4 bath, and a large storage room. One more surprise, the garage! Not only is it a 3 car garage but it is extended for great storage or significant work space. This one-of-a-kind home also features a sprawling west-facing backyard, large deck and bonfire pit perfect for Minnesota summer fun! Welcome home!
INTERIOR
Bedrooms: 5
Fin ft² / Living Area: 4974 ft²
Below Ground Living: 1539ft²
Bathrooms: 5
Above Ground Living: 3435ft²
-
Basement Details: Egress Window(s), Finished, Full, Concrete, Sump Pump, Wood,
Appliances Included:
-
- Range
- Refrigerator
- Washer
- Dryer
- Microwave
- Dishwasher
- Disposal
- Wall Oven
- Humidifier
- Air-To-Air Exchanger
- Gas Water Heater
- Double Oven
- Stainless Steel Appliances
- Chandelier
EXTERIOR
Air Conditioning: Central Air
Garage Spaces: 3
Construction Materials: N/A
Foundation Size: 1760ft²
Unit Amenities:
-
- Kitchen Window
- Deck
- Natural Woodwork
- Hardwood Floors
- Ceiling Fan(s)
- Walk-In Closet
- Vaulted Ceiling(s)
- In-Ground Sprinkler
- Exercise Room
- Paneled Doors
- Kitchen Center Island
- French Doors
- Tile Floors
- Primary Bedroom Walk-In Closet
Heating System:
-
- Radiant Floor
ROOMS
| Main | Size | ft² |
|---|---|---|
| Living Room | 20x20 | 400 ft² |
| Dining Room | 15x18 | 225 ft² |
| Kitchen | 16x22 | 256 ft² |
| Informal Dining Room | 8x19 | 64 ft² |
| Office | 14x15 | 196 ft² |
| Mud Room | 12x14 | 144 ft² |
| Laundry | 9x9 | 81 ft² |
| Office | 14x15 | 196 ft² |
| Upper | Size | ft² |
|---|---|---|
| Bedroom 1 | 17x14 | 289 ft² |
| Bedroom 2 | 14x16 | 196 ft² |
| Bedroom 3 | 17x13 | 289 ft² |
| Bedroom 4 | 13x14 | 169 ft² |
| Lower | Size | ft² |
|---|---|---|
| Bedroom 5 | 13x12 | 169 ft² |
| Recreation Room | 30x17 | 900 ft² |
| Exercise Room | 11x14 | 121 ft² |
| Storage | 17x16 | 289 ft² |
LOT
Acres: N/A
Lot Size Dim.: 197X70X129X209X63
Longitude: 44.8336
Latitude: -93.4966
Zoning: Residential-Single Family
FINANCIAL & TAXES
Tax year: 2025
Tax annual amount: $13,345
MISCELLANEOUS
Fuel System: N/A
Sewer System: City Sewer/Connected
Water System: City Water/Connected
ADITIONAL INFORMATION
MLS#: NST7734320
Listing Brokerage: Coldwell Banker Burnet

ID: 3580878
Published: May 02, 2025
Last Update: May 02, 2025
Views: 2






