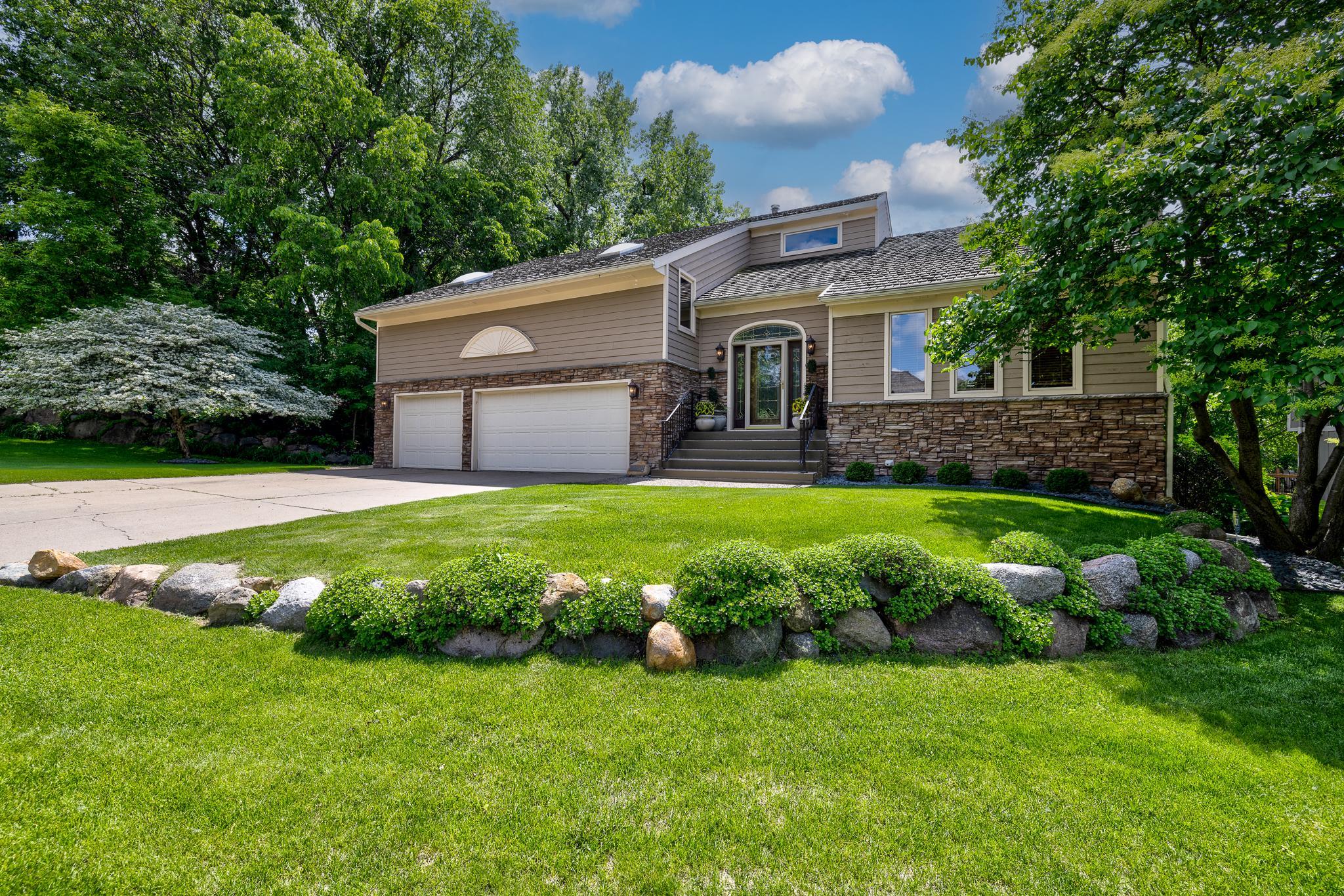9378 OLYMPIA DRIVE
9378 Olympia Drive , Eden Prairie, 55347, MN
-
Price: $769,000
-
Status type: For Sale
-
City: Eden Prairie
-
Neighborhood: Olympic Hills 6th Add
Bedrooms: 5
Property Size :3986
-
Listing Agent: NST10642,NST56905
-
Property type : Single Family Residence
-
Zip code: 55347
-
Street: 9378 Olympia Drive
-
Street: 9378 Olympia Drive
Bathrooms: 3
Year: 1984
Listing Brokerage: Keller Williams Premier Realty Lake Minnetonka
FEATURES
- Refrigerator
- Washer
- Dryer
- Dishwasher
- Disposal
- Cooktop
- Wall Oven
DETAILS
Great value in Olympic Hills! Nestled around the bend on Mount Curve, near the Olympic golf club, this stunning Lecy-built home offers the perfect blend of comfort and style. Enjoy a spacious open floor plan featuring a vaulted living room with a dramatic floor-to-ceiling fieldstone fireplace. The kitchen has soaring ceilings, hardwood floors, granite countertops, updated lighting, and abundant cabinetry. Easy access to the deck and screened porch—perfect for grilling, entertaining, or simply taking in the peaceful, private nature views Upstairs you'll find three generously sized bedrooms, including a luxurious owner’s suite with a balcony, cozy sitting room, and a fabulous custom walk-in closet. The second and third bedrooms both feature vaulted ceilings, skylights, and share a full bath. This home was made for entertaining—host holidays or game nights in the expansive lower-level family room with a built-in bar area that easily accommodates friends and family, whether you're watching the Masters or streaming your favorite shows on Netflix!
INTERIOR
Bedrooms: 5
Fin ft² / Living Area: 3986 ft²
Below Ground Living: 1616ft²
Bathrooms: 3
Above Ground Living: 2370ft²
-
Basement Details: Block, Finished, Storage Space, Walkout,
Appliances Included:
-
- Refrigerator
- Washer
- Dryer
- Dishwasher
- Disposal
- Cooktop
- Wall Oven
EXTERIOR
Air Conditioning: Central Air
Garage Spaces: 3
Construction Materials: N/A
Foundation Size: 1616ft²
Unit Amenities:
-
- Patio
- Kitchen Window
- Deck
- Porch
- Natural Woodwork
- Hardwood Floors
- Ceiling Fan(s)
- Walk-In Closet
- Vaulted Ceiling(s)
- Washer/Dryer Hookup
- In-Ground Sprinkler
- Skylight
- Kitchen Center Island
- French Doors
- Wet Bar
- Tile Floors
- Primary Bedroom Walk-In Closet
Heating System:
-
- Forced Air
ROOMS
| Main | Size | ft² |
|---|---|---|
| Living Room | 19x16 | 361 ft² |
| Dining Room | 16x12 | 256 ft² |
| Porch | 12x12 | 144 ft² |
| Lower | Size | ft² |
|---|---|---|
| Family Room | 20x20 | 400 ft² |
| Kitchen | 16x15 | 256 ft² |
| Bedroom 4 | 14x11 | 196 ft² |
| Bedroom 5 | n/a | 0 ft² |
| Upper | Size | ft² |
|---|---|---|
| Bedroom 1 | 20x17 | 400 ft² |
| Bedroom 2 | 15x14 | 225 ft² |
| Bedroom 3 | 15x14 | 225 ft² |
LOT
Acres: N/A
Lot Size Dim.: 214 x207 x 142
Longitude: 44.8336
Latitude: -93.4254
Zoning: Residential-Single Family
FINANCIAL & TAXES
Tax year: 2025
Tax annual amount: $8,602
MISCELLANEOUS
Fuel System: N/A
Sewer System: City Sewer/Connected
Water System: City Water/Connected
ADITIONAL INFORMATION
MLS#: NST7744337
Listing Brokerage: Keller Williams Premier Realty Lake Minnetonka

ID: 3823461
Published: June 25, 2025
Last Update: June 25, 2025
Views: 5






