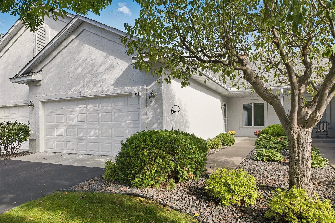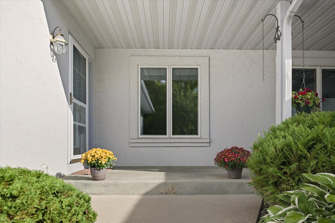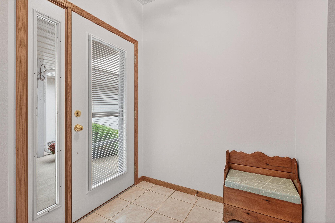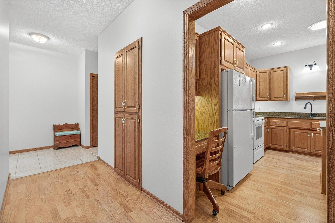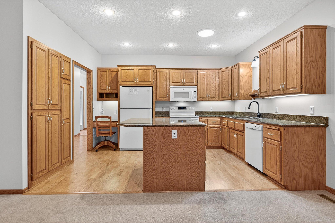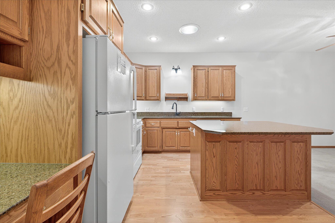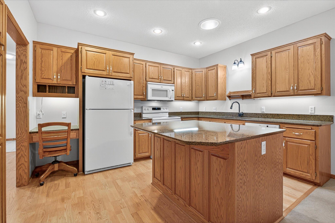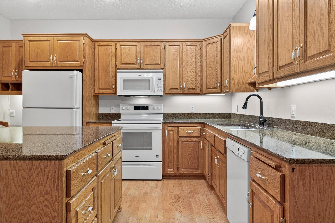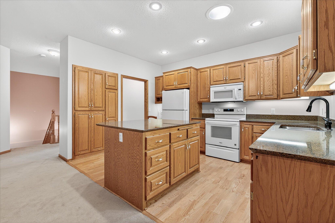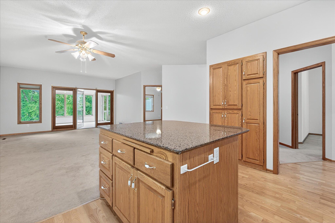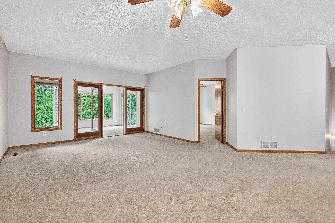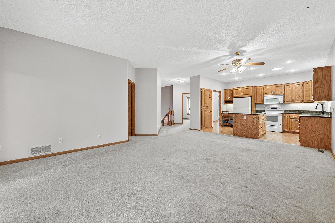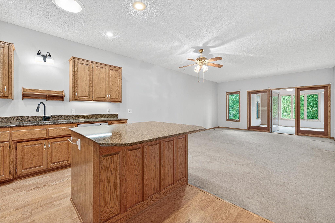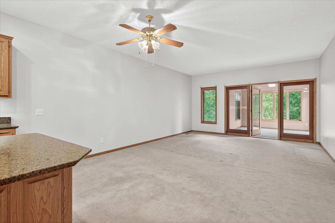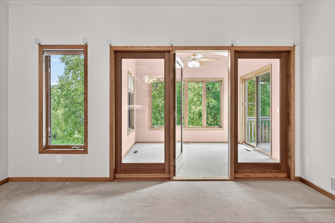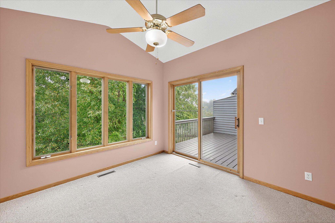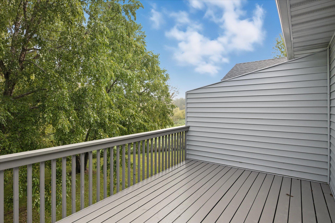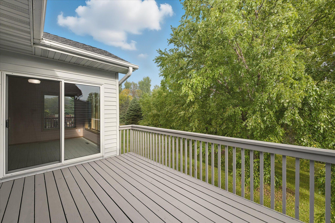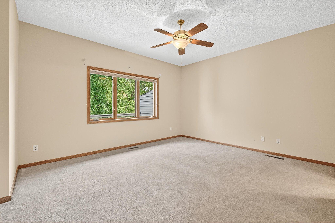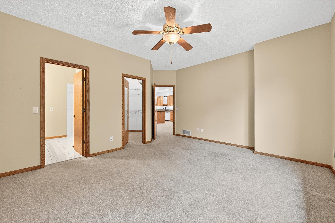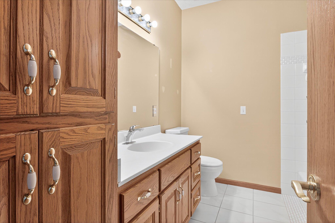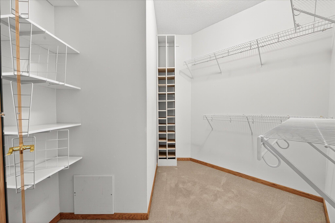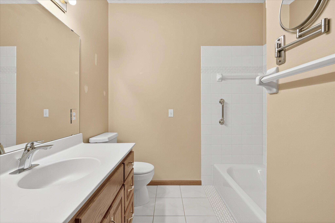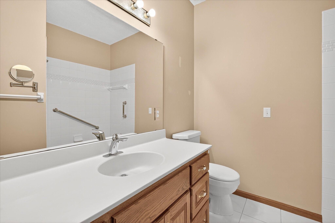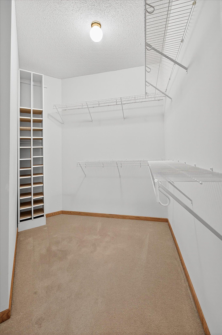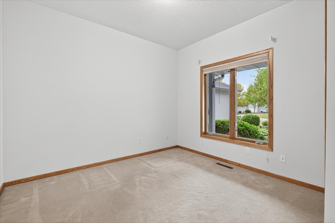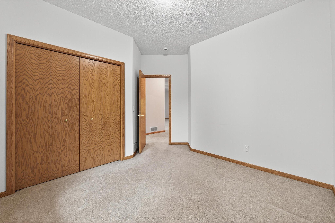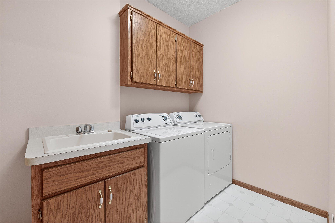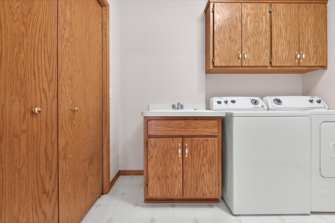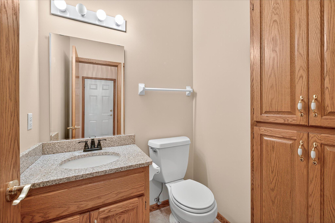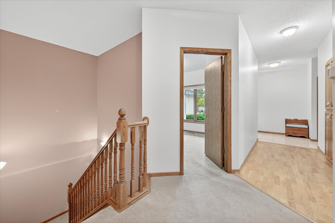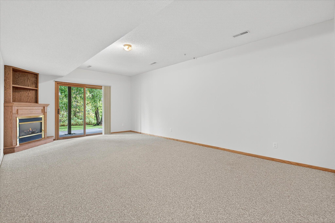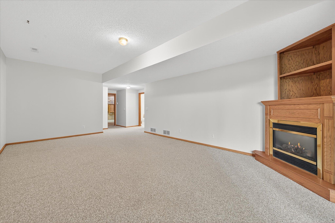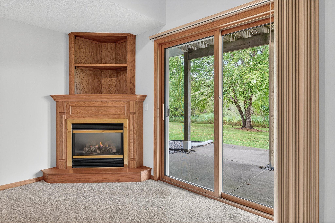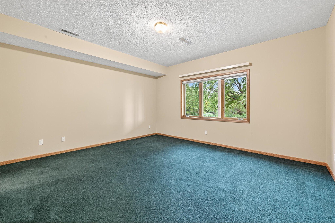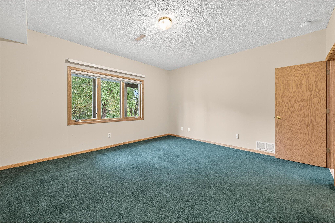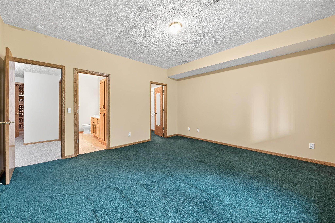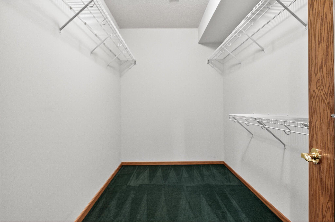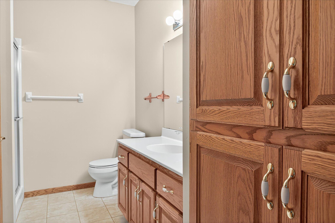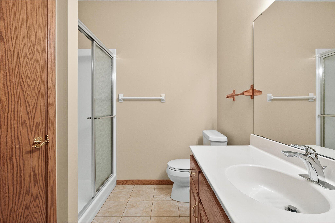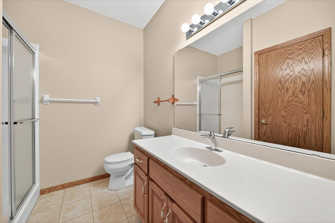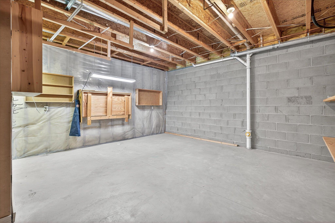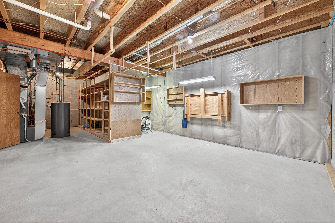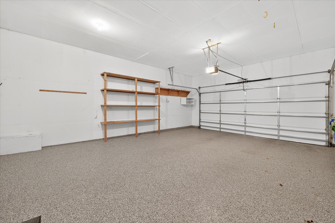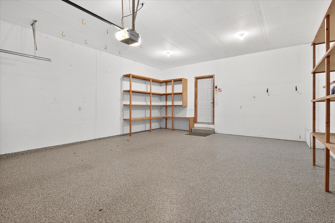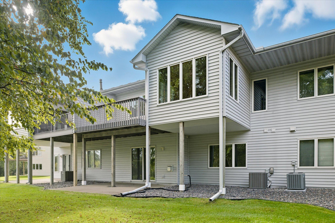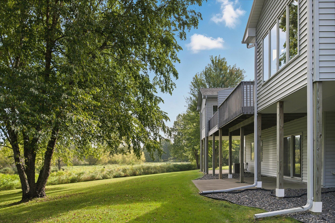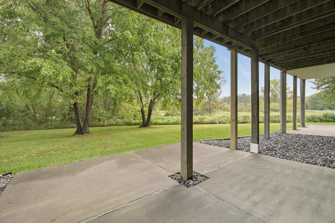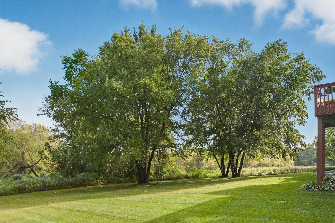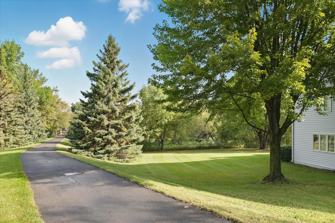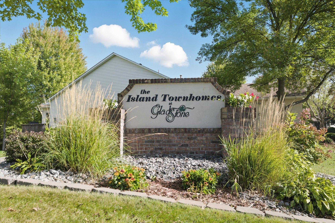9365 TEWSBURY BEND
9365 Tewsbury Bend, Maple Grove, 55311, MN
-
Price: $399,999
-
Status type: For Sale
-
City: Maple Grove
-
Neighborhood: Gladstone 2nd Add
Bedrooms: 3
Property Size :2290
-
Listing Agent: NST16645,NST227134
-
Property type : Townhouse Side x Side
-
Zip code: 55311
-
Street: 9365 Tewsbury Bend
-
Street: 9365 Tewsbury Bend
Bathrooms: 3
Year: 1996
Listing Brokerage: Coldwell Banker Burnet
FEATURES
- Range
- Refrigerator
- Washer
- Dryer
- Microwave
- Dishwasher
- Water Softener Owned
- Disposal
- Gas Water Heater
DETAILS
Welcome to the Island townhomes at Gladstone featuring a 3-bedroom, 3-bath with approximately 2800 square feet of room to enjoy. This meticulously maintained home features main level living, open floor plan with amazing views from the Gunroom and deck. Enjoy the tranquility of the wetlands and park via the adjacent walking path or bike to local shopping and dining. The lower level features an additional bedroom, family room and large storage and utility area. Garage floor has been professionally sealed for easy cleaning and long-term durability.
INTERIOR
Bedrooms: 3
Fin ft² / Living Area: 2290 ft²
Below Ground Living: 884ft²
Bathrooms: 3
Above Ground Living: 1406ft²
-
Basement Details: Egress Window(s), Finished, Sump Pump, Walkout,
Appliances Included:
-
- Range
- Refrigerator
- Washer
- Dryer
- Microwave
- Dishwasher
- Water Softener Owned
- Disposal
- Gas Water Heater
EXTERIOR
Air Conditioning: Central Air
Garage Spaces: 2
Construction Materials: N/A
Foundation Size: 1406ft²
Unit Amenities:
-
- Patio
- Deck
- Sun Room
- Tile Floors
Heating System:
-
- Forced Air
ROOMS
| Main | Size | ft² |
|---|---|---|
| Sun Room | 11x11 | 121 ft² |
| Bedroom 1 | 13x15 | 169 ft² |
| Living Room | 21x15 | 441 ft² |
| Kitchen | 10x13 | 100 ft² |
| Bedroom 2 | 11x10 | 121 ft² |
| Lower | Size | ft² |
|---|---|---|
| Family Room | 23x14 | 529 ft² |
| Bedroom 3 | 14x15 | 196 ft² |
LOT
Acres: N/A
Lot Size Dim.: Irregular
Longitude: 45.1254
Latitude: -93.516
Zoning: Residential-Single Family
FINANCIAL & TAXES
Tax year: 2025
Tax annual amount: $5,085
MISCELLANEOUS
Fuel System: N/A
Sewer System: City Sewer/Connected
Water System: City Water/Connected
ADDITIONAL INFORMATION
MLS#: NST7807755
Listing Brokerage: Coldwell Banker Burnet

ID: 4149141
Published: September 25, 2025
Last Update: September 25, 2025
Views: 6


