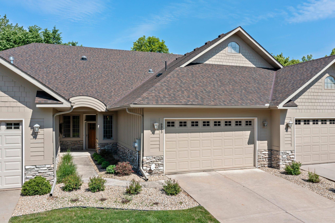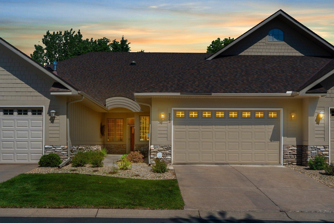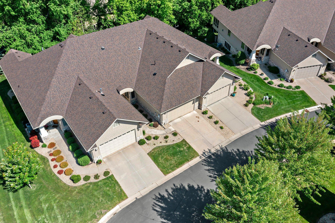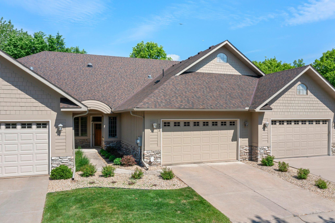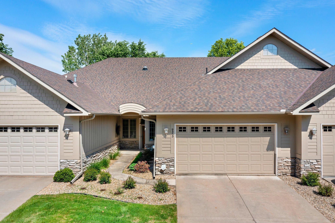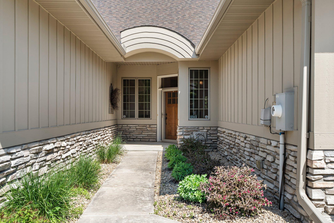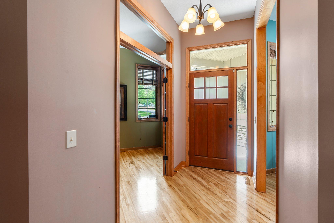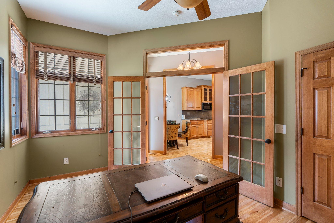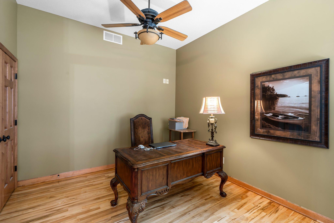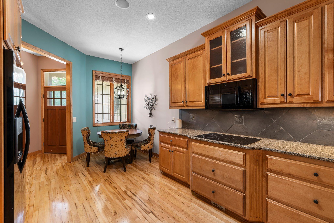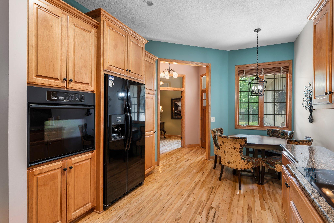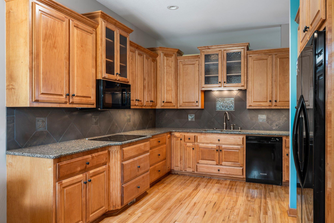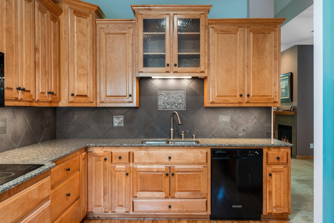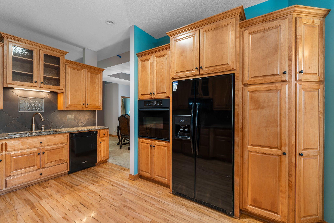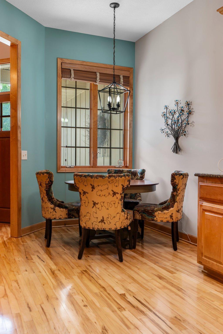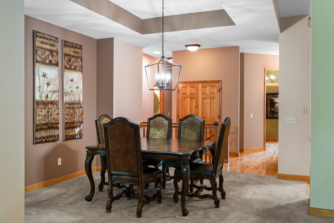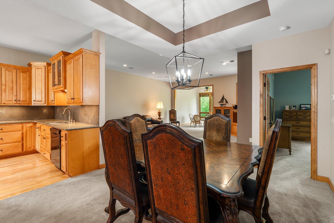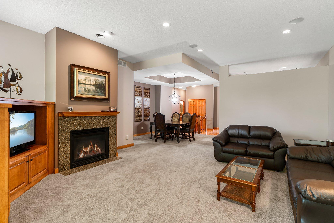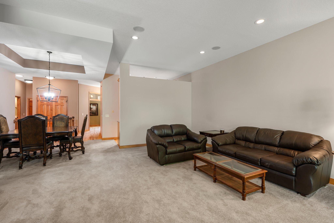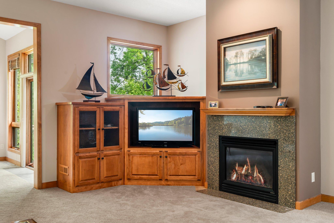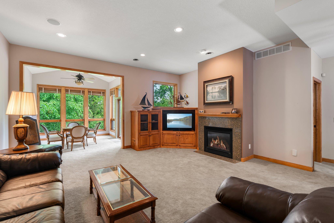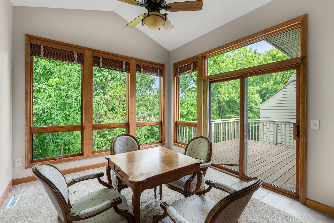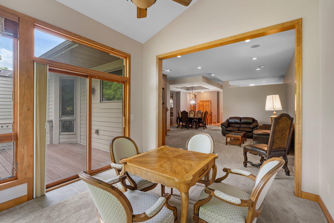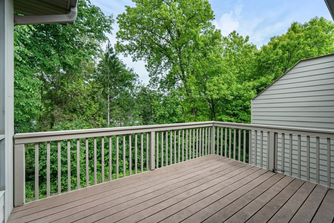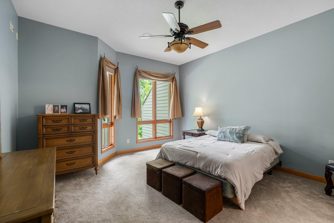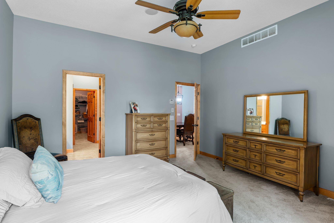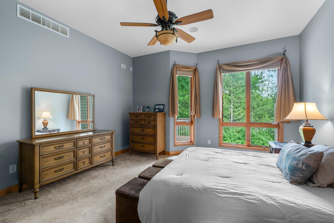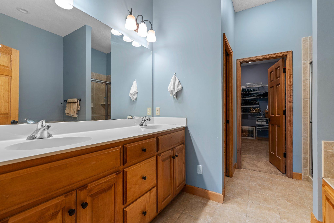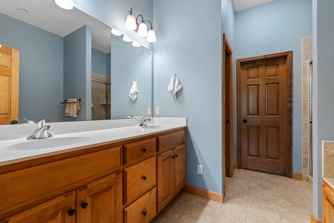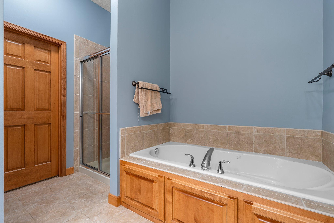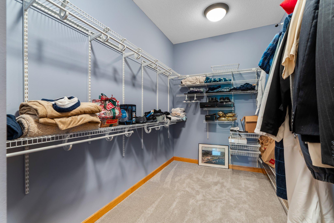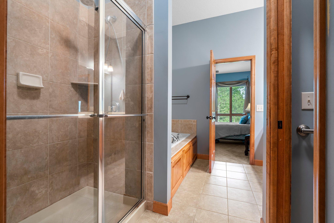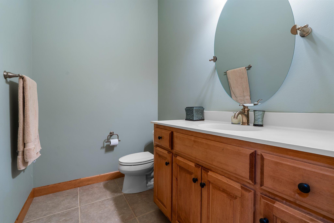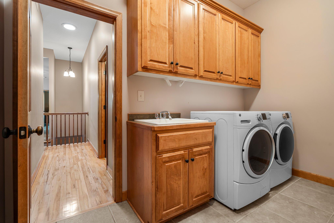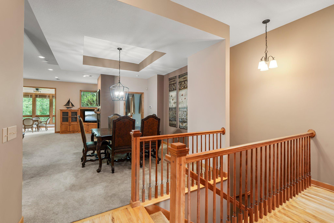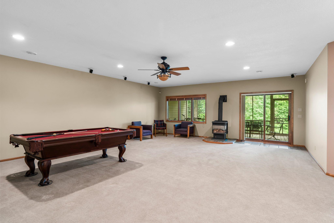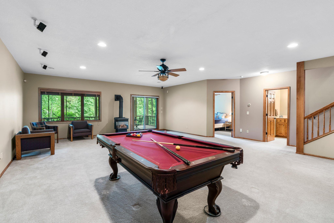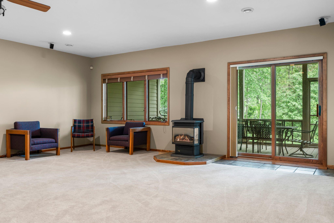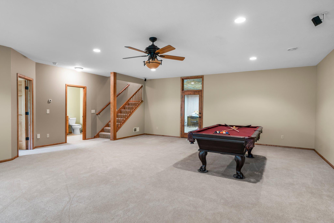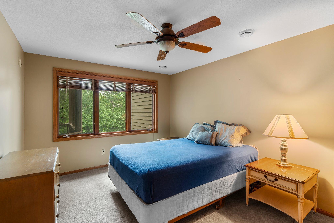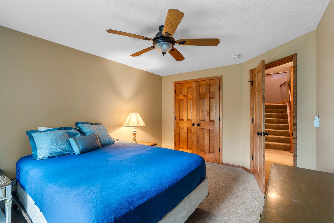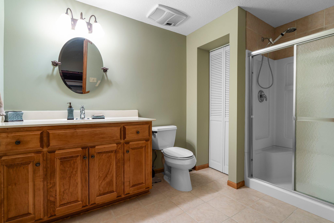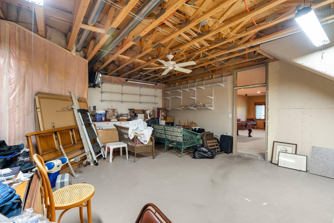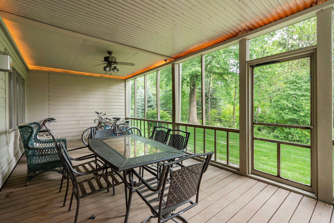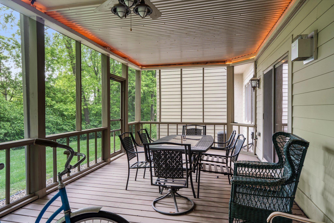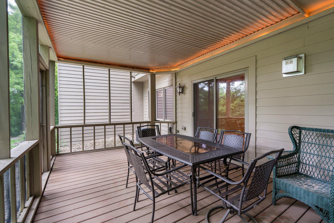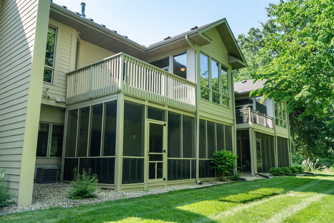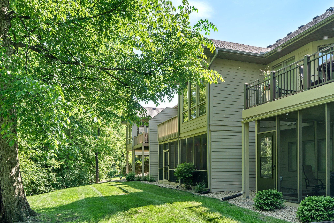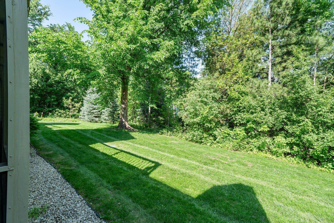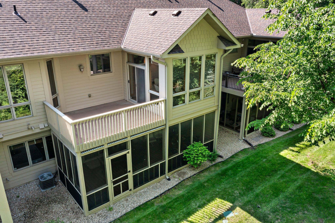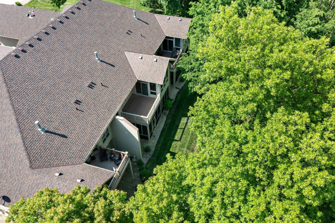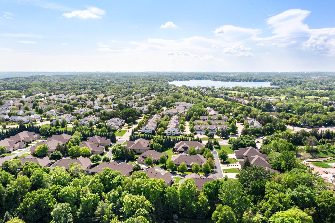9363 LIBBY LANE
9363 Libby Lane, Eden Prairie, 55347, MN
-
Price: $624,900
-
Status type: For Sale
-
City: Eden Prairie
-
Neighborhood: N/A
Bedrooms: 3
Property Size :2998
-
Listing Agent: NST16024,NST112095
-
Property type : Townhouse Side x Side
-
Zip code: 55347
-
Street: 9363 Libby Lane
-
Street: 9363 Libby Lane
Bathrooms: 3
Year: 2005
Listing Brokerage: RE/MAX Advantage Plus
FEATURES
- Refrigerator
- Washer
- Dryer
- Microwave
- Dishwasher
- Water Softener Owned
- Disposal
- Cooktop
- Wall Oven
- Humidifier
- Air-To-Air Exchanger
- Central Vacuum
DETAILS
Tucked into a prime Eden Prairie location, this wonderful 3BR/3BA townhome offers the ease of single-level living and a serene, semi-private wooded backyard. Step inside to find newly finished hardwood floors, a spacious kitchen featuring Cambria countertops, a slate backsplash, maple cabinets and a charming breakfast area. The main level also includes an informal dining room, a dedicated office, and a large living room with a cozy gas fireplace and custom built-ins. Enjoy the sunroom that opens to a maintenance-free deck—perfect for relaxing or entertaining. The main-level primary suite is a true retreat, complete with a jetted tub, walk-in shower, double vanity, and a generous walk-in closet. A second bedroom, laundry room, and 1/2 bath complete the main floor. The walkout lower level offers fantastic space for a family or rec room, with surround sound, a second gas fireplace, third bedroom, 3/4 bath, and ample storage in the unfinished space. Don’t miss the screened porch—a peaceful spot to take in the wooded backyard views. With a private greenspace that’s ideal for owners with dogs, this home truly blends comfort and convenience. Additional features include a basement walkout, multiple-zone HVAC for customized comfort throughout the home, and a great location near parks, Pioneer Trail, and Hwy 212 for easy access to shopping, dining, and more!
INTERIOR
Bedrooms: 3
Fin ft² / Living Area: 2998 ft²
Below Ground Living: 1117ft²
Bathrooms: 3
Above Ground Living: 1881ft²
-
Basement Details: Daylight/Lookout Windows, Drain Tiled, Finished, Full, Storage Space, Sump Pump, Walkout,
Appliances Included:
-
- Refrigerator
- Washer
- Dryer
- Microwave
- Dishwasher
- Water Softener Owned
- Disposal
- Cooktop
- Wall Oven
- Humidifier
- Air-To-Air Exchanger
- Central Vacuum
EXTERIOR
Air Conditioning: Central Air
Garage Spaces: 2
Construction Materials: N/A
Foundation Size: 1718ft²
Unit Amenities:
-
- Deck
- Porch
- Natural Woodwork
- Hardwood Floors
- Sun Room
- Ceiling Fan(s)
- Vaulted Ceiling(s)
- Washer/Dryer Hookup
- In-Ground Sprinkler
- Skylight
- French Doors
- Tile Floors
- Main Floor Primary Bedroom
- Primary Bedroom Walk-In Closet
Heating System:
-
- Forced Air
ROOMS
| Main | Size | ft² |
|---|---|---|
| Living Room | 21x18 | 441 ft² |
| Dining Room | 14x11 | 196 ft² |
| Kitchen | 20x10 | 400 ft² |
| Bedroom 1 | 16X14 | 256 ft² |
| Bedroom 2 | 13x11 | 169 ft² |
| Sun Room | 12X11 | 144 ft² |
| Deck | 14x12 | 196 ft² |
| Lower | Size | ft² |
|---|---|---|
| Family Room | 28x21 | 784 ft² |
| Bedroom 3 | 14x10 | 196 ft² |
| Screened Porch | 25x11 | 625 ft² |
LOT
Acres: N/A
Lot Size Dim.: COMMON
Longitude: 44.8336
Latitude: -93.4972
Zoning: Residential-Multi-Family
FINANCIAL & TAXES
Tax year: 2025
Tax annual amount: $7,099
MISCELLANEOUS
Fuel System: N/A
Sewer System: City Sewer/Connected
Water System: City Water/Connected
ADDITIONAL INFORMATION
MLS#: NST7741342
Listing Brokerage: RE/MAX Advantage Plus

ID: 3733001
Published: June 02, 2025
Last Update: June 02, 2025
Views: 12


