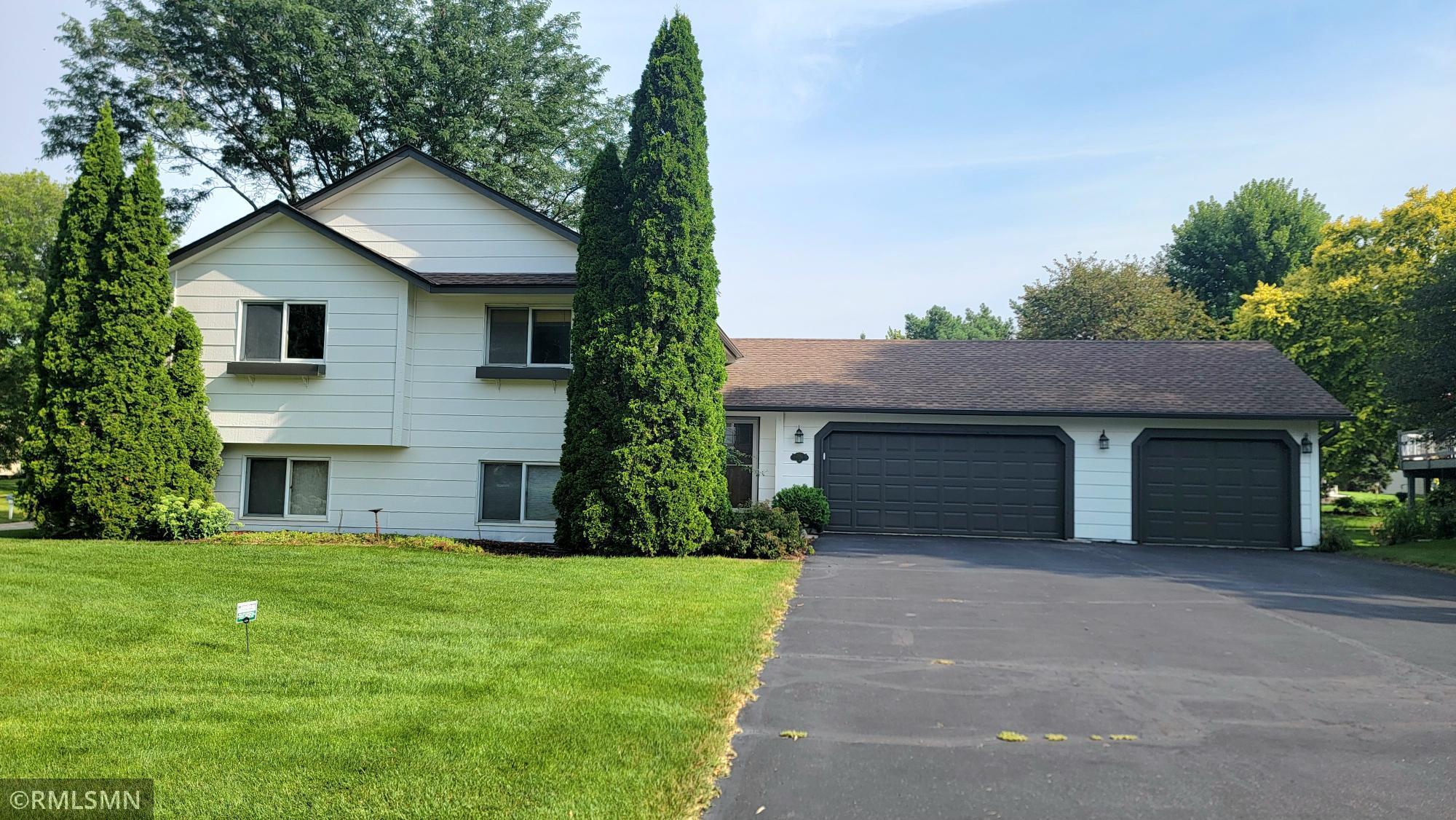936 BLUFF POINTE DRIVE
936 Bluff Pointe Drive, Chaska, 55318, MN
-
Price: $439,900
-
Status type: For Sale
-
City: Chaska
-
Neighborhood: Bluff Pointe
Bedrooms: 5
Property Size :2176
-
Listing Agent: NST14951,NST46637
-
Property type : Single Family Residence
-
Zip code: 55318
-
Street: 936 Bluff Pointe Drive
-
Street: 936 Bluff Pointe Drive
Bathrooms: 3
Year: 1989
Listing Brokerage: RE/MAX Advisors-West
FEATURES
- Range
- Refrigerator
- Washer
- Dryer
- Microwave
- Dishwasher
- Water Softener Owned
- Disposal
- Gas Water Heater
- Stainless Steel Appliances
DETAILS
Welcome to this beautifully updated 5-bedroom home in Chaska’s sought-after Bluff Pointe neighborhood! Perfectly situated on a large, wooded corner lot, this oversized split-entry home offers room to grow, both inside and out. Step inside to find soaring vaulted ceilings, gleaming hardwood floors, and an open, sun-filled layout. The kitchen features stainless steel appliances and flows effortlessly into the dining and living areas—ideal for everyday living and entertaining alike. The upper level offers three generous bedrooms, including a primary suite with a private ¾ bath, plus an additional full bath. Downstairs, you’ll find a massive rec room with walk-out access to the backyard, two more bedrooms, a den, full bath, laundry/utility room, and a huge walk-in storage closet. The oversized 3-car garage is a dream for hobbyists, complete with a shop bump-out and extra storage space. Recent exterior paint gives the home a fresh, modern look—just move in and enjoy! All of this in a mature, established neighborhood close to top-rated schools, parks, trails, and commuter routes. Homes like this don’t come along often—schedule your tour today!
INTERIOR
Bedrooms: 5
Fin ft² / Living Area: 2176 ft²
Below Ground Living: 935ft²
Bathrooms: 3
Above Ground Living: 1241ft²
-
Basement Details: Block, Daylight/Lookout Windows, Drain Tiled, Egress Window(s), Finished, Full, Storage Space, Sump Basket, Walkout,
Appliances Included:
-
- Range
- Refrigerator
- Washer
- Dryer
- Microwave
- Dishwasher
- Water Softener Owned
- Disposal
- Gas Water Heater
- Stainless Steel Appliances
EXTERIOR
Air Conditioning: Central Air
Garage Spaces: 3
Construction Materials: N/A
Foundation Size: 1000ft²
Unit Amenities:
-
- Kitchen Window
- Deck
- Natural Woodwork
- Hardwood Floors
- Walk-In Closet
- Washer/Dryer Hookup
- Exercise Room
- Skylight
- Tile Floors
- Main Floor Primary Bedroom
Heating System:
-
- Forced Air
ROOMS
| Upper | Size | ft² |
|---|---|---|
| Living Room | 17x13 | 289 ft² |
| Dining Room | 11x10 | 121 ft² |
| Kitchen | 11x11 | 121 ft² |
| Bedroom 1 | 13x11 | 169 ft² |
| Bedroom 2 | 10x9 | 100 ft² |
| Bedroom 3 | 10x9 | 100 ft² |
| Lower | Size | ft² |
|---|---|---|
| Family Room | 24x11 | 576 ft² |
| Bedroom 4 | 11x9 | 121 ft² |
| Den | 9x9 | 81 ft² |
| Bedroom 5 | 11x11 | 121 ft² |
| Laundry | 11x9 | 121 ft² |
| Storage | 11x5 | 121 ft² |
LOT
Acres: N/A
Lot Size Dim.: 105x137x113x136
Longitude: 44.8129
Latitude: -93.5804
Zoning: Residential-Single Family
FINANCIAL & TAXES
Tax year: 2025
Tax annual amount: $4,372
MISCELLANEOUS
Fuel System: N/A
Sewer System: City Sewer/Connected
Water System: City Water/Connected
ADDITIONAL INFORMATION
MLS#: NST7788336
Listing Brokerage: RE/MAX Advisors-West

ID: 4005579
Published: August 15, 2025
Last Update: August 15, 2025
Views: 2






