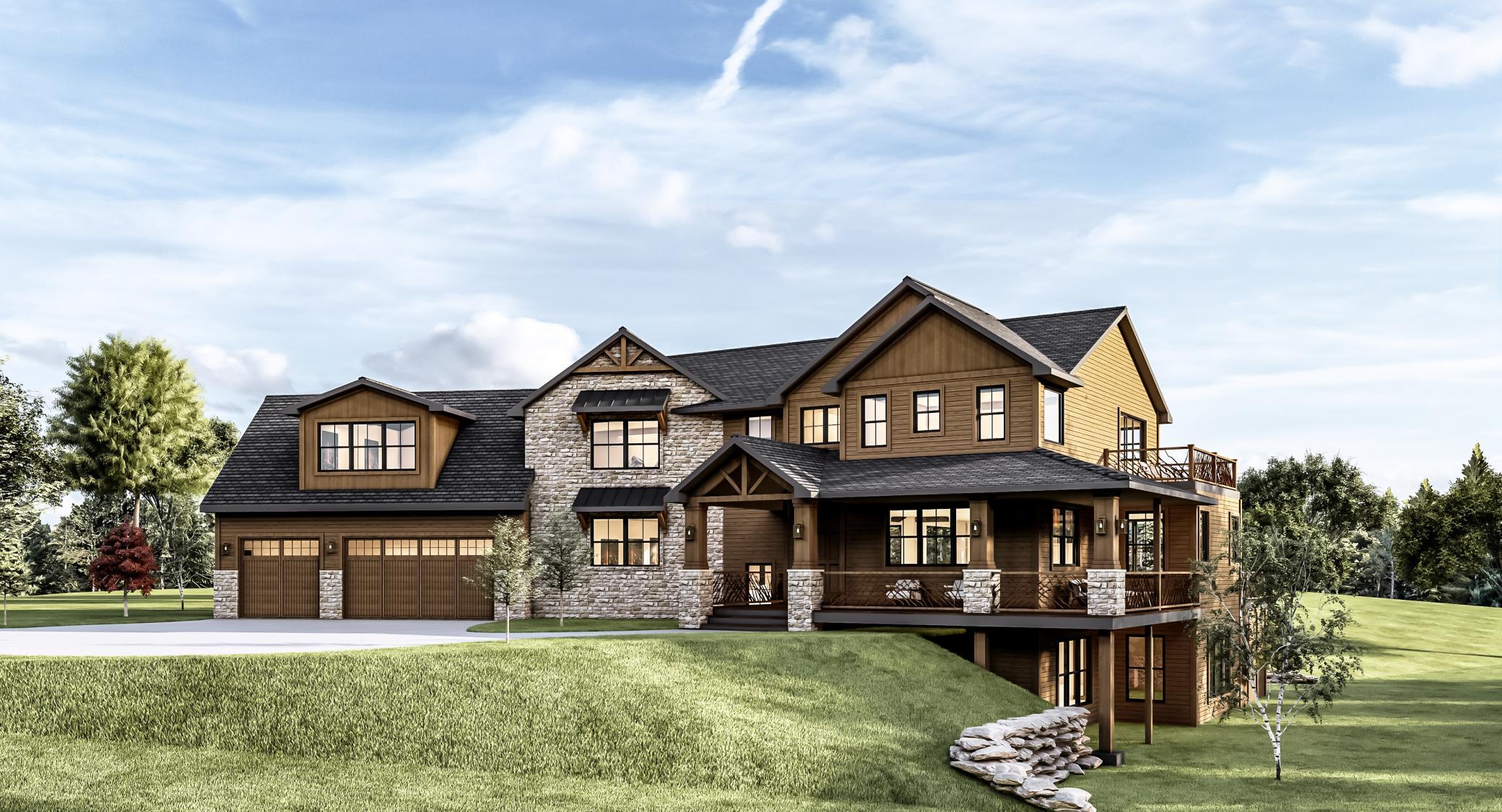935 LAKEWOOD HILLS ROAD
935 Lakewood Hills Road, Eagan, 55123, MN
-
Price: $2,617,830
-
Status type: For Sale
-
City: Eagan
-
Neighborhood: Wilderness Retreat
Bedrooms: 5
Property Size :6905
-
Listing Agent: NST16230,NST86698
-
Property type : Single Family Residence
-
Zip code: 55123
-
Street: 935 Lakewood Hills Road
-
Street: 935 Lakewood Hills Road
Bathrooms: 6
Year: 2025
Listing Brokerage: RE/MAX Results
FEATURES
- Range
- Refrigerator
- Microwave
- Exhaust Fan
- Dishwasher
- Disposal
- Cooktop
- Air-To-Air Exchanger
- Stainless Steel Appliances
DETAILS
Welcome to the D R E A M. Your chance to build a once-in-a-lifetime retreat in the absolute heart of Eagan on a sprawling 8.65-acre private, wooded, pond-laden piece of paradise that is near impossible to find. GreenPath Certified energy efficient builder! Custom-built from the ground up, this floorplan is immersed in luxury features, incredible function, cozy comforts and simply exudes epic style around very corner. Window to window, from the deck, porch or patio, it will show off breathtaking views from every space. Must have features like a hidden chef's pantry kitchen, safe room, gym, sauna & a massive sports court! This plan is ready to build or bring your own ideas to create your ideal oasis & sanctuary in one of the Twin Cities preferred communities that many executives, professional athletes & stars call home. The rolling acreage property includes an already built 2-story finished barn with a lounge & a large storage shed with mezzanine nestled in the trees. Existing home to be torn down. Let's dream...then let's build.
INTERIOR
Bedrooms: 5
Fin ft² / Living Area: 6905 ft²
Below Ground Living: 1807ft²
Bathrooms: 6
Above Ground Living: 5098ft²
-
Basement Details: Finished, Walkout,
Appliances Included:
-
- Range
- Refrigerator
- Microwave
- Exhaust Fan
- Dishwasher
- Disposal
- Cooktop
- Air-To-Air Exchanger
- Stainless Steel Appliances
EXTERIOR
Air Conditioning: Central Air
Garage Spaces: 8
Construction Materials: N/A
Foundation Size: 2561ft²
Unit Amenities:
-
Heating System:
-
- Forced Air
ROOMS
| Main | Size | ft² |
|---|---|---|
| Dining Room | 13x18 | 169 ft² |
| Kitchen | 14x20 | 196 ft² |
| Great Room | 19x20 | 361 ft² |
| Four Season Porch | 18x19 | 324 ft² |
| Pantry (Walk-In) | 9x14 | 81 ft² |
| Bedroom 5 | 12x15 | 144 ft² |
| Deck | 14x17 | 196 ft² |
| Walk In Closet | 5x10 | 25 ft² |
| Mud Room | 8x14 | 64 ft² |
| Lower | Size | ft² |
|---|---|---|
| Family Room | 17x17 | 289 ft² |
| Bar/Wet Bar Room | 13x16 | 169 ft² |
| Exercise Room | 17x18 | 289 ft² |
| Recreation Room | 18x35 | 324 ft² |
| Screened Porch | 14x17 | 196 ft² |
| Upper | Size | ft² |
|---|---|---|
| Bedroom 1 | 15x18 | 225 ft² |
| Bedroom 2 | 10x14 | 100 ft² |
| Bedroom 3 | 13x14 | 169 ft² |
| Laundry | 7x12 | 49 ft² |
| Bonus Room | 21x31 | 441 ft² |
| Bedroom 4 | 14x14 | 196 ft² |
LOT
Acres: N/A
Lot Size Dim.: 637x588
Longitude: 44.7929
Latitude: -93.1355
Zoning: Residential-Single Family
FINANCIAL & TAXES
Tax year: 2025
Tax annual amount: $8,226
MISCELLANEOUS
Fuel System: N/A
Sewer System: Private Sewer
Water System: Well
ADDITIONAL INFORMATION
MLS#: NST7802123
Listing Brokerage: RE/MAX Results

ID: 4106262
Published: September 12, 2025
Last Update: September 12, 2025
Views: 1






