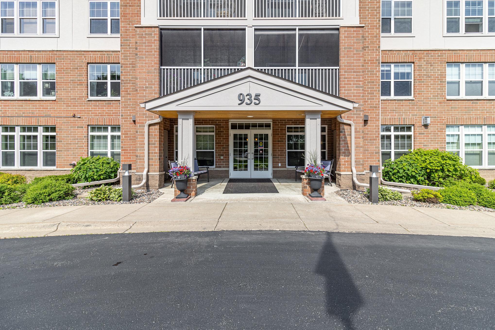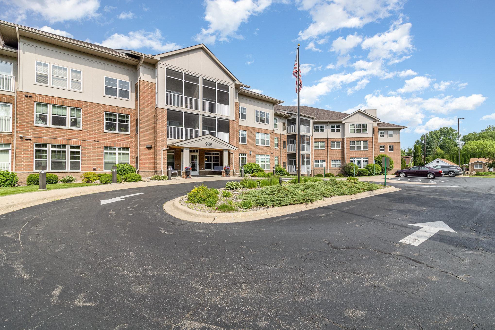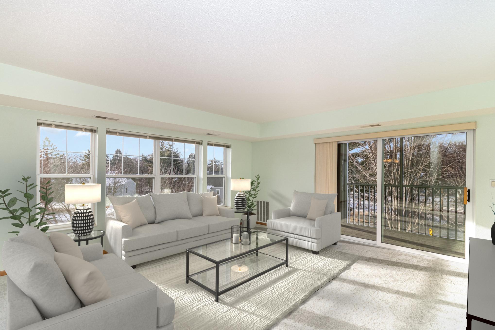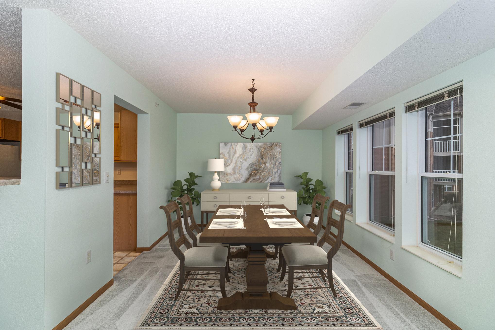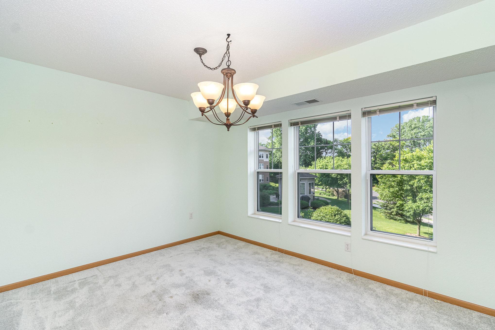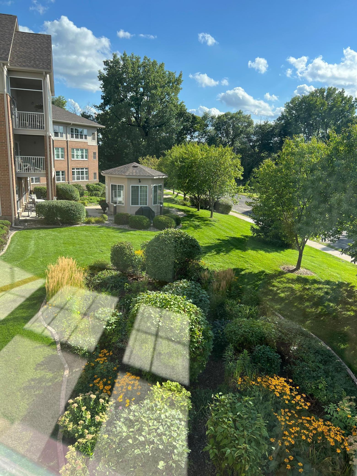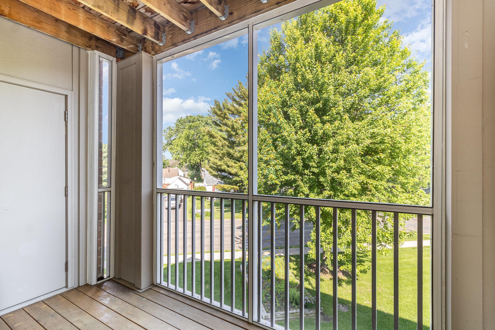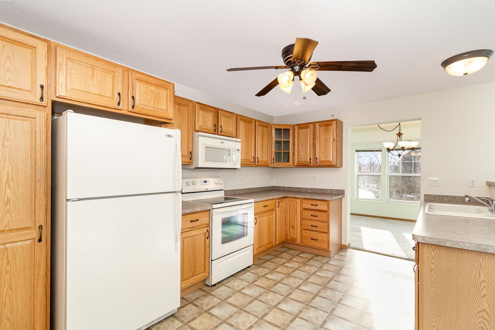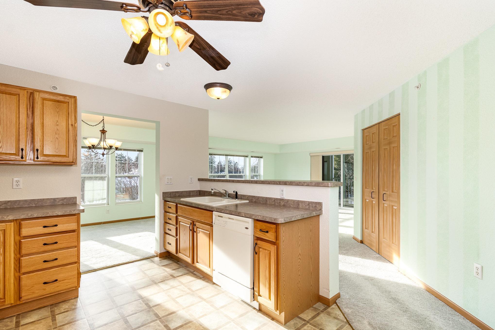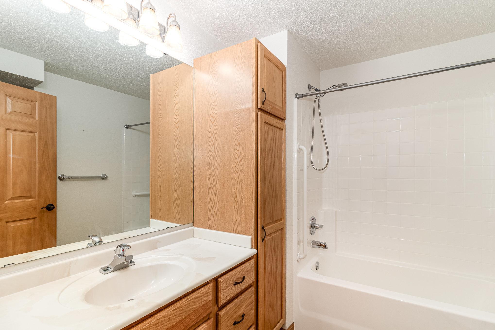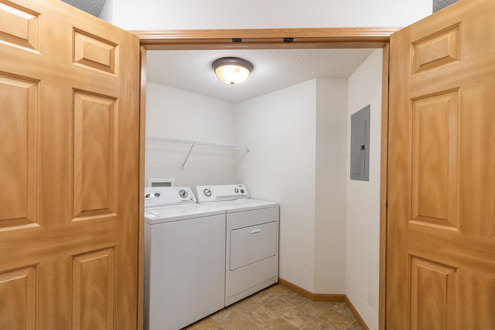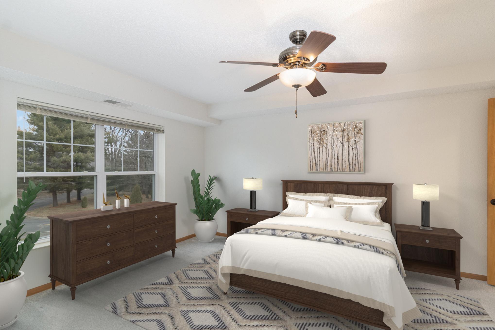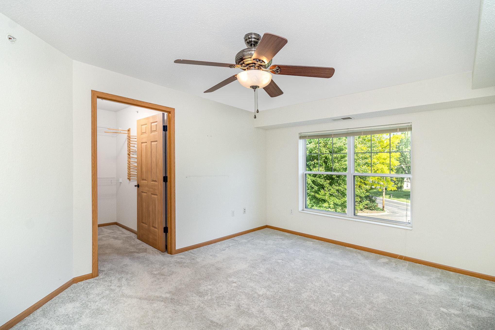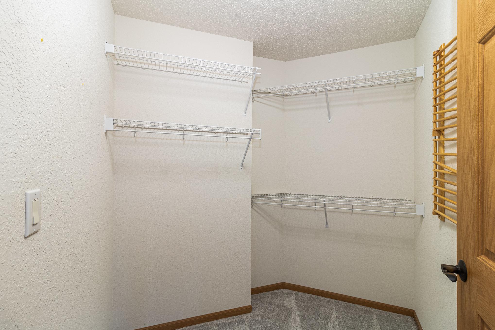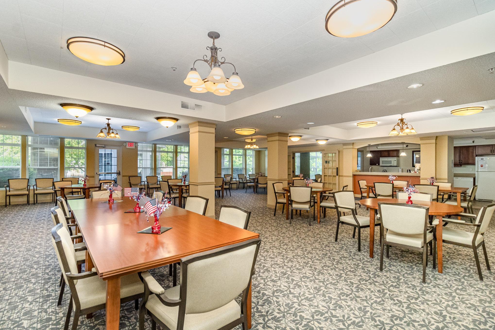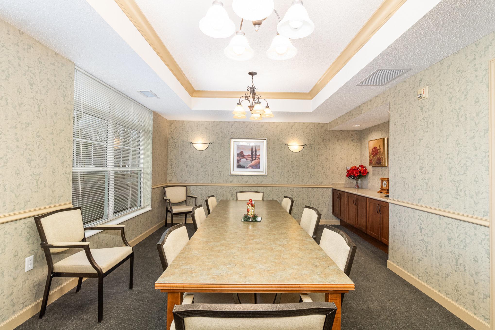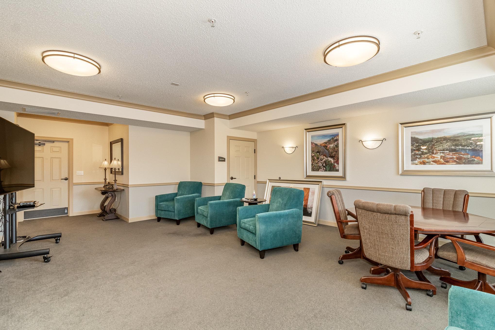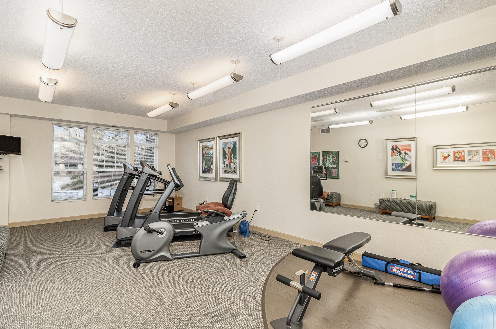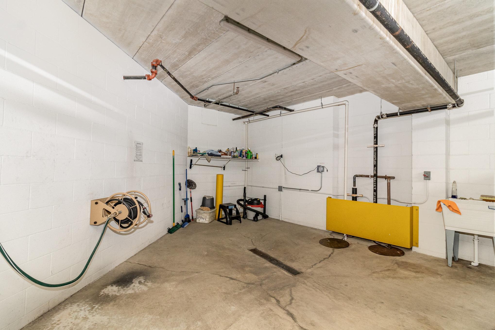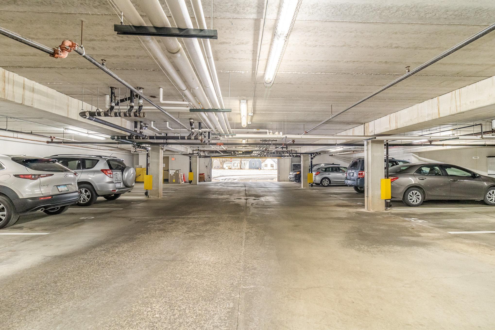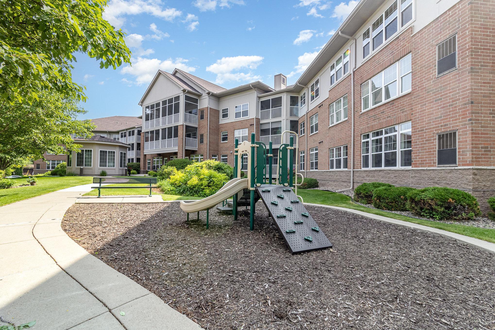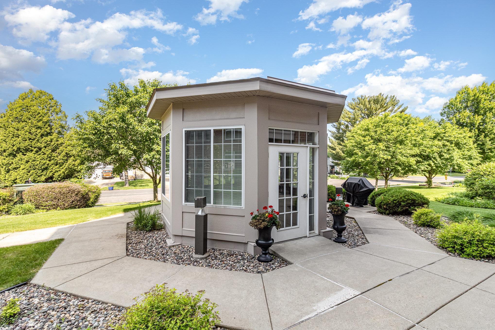935 FERNDALE STREET
935 Ferndale Street, Saint Paul (Maplewood), 55119, MN
-
Price: $145,000
-
Status type: For Sale
-
City: Saint Paul (Maplewood)
-
Neighborhood: Cic 745 Summerhill Co-Op Of Mplwd
Bedrooms: 1
Property Size :1124
-
Listing Agent: NST14616,NST229917
-
Property type : Low Rise
-
Zip code: 55119
-
Street: 935 Ferndale Street
-
Street: 935 Ferndale Street
Bathrooms: 1
Year: 2006
Listing Brokerage: Keller Williams Premier Realty South Suburban
FEATURES
- Range
- Refrigerator
- Washer
- Dryer
- Dishwasher
DETAILS
Welcome to this bright and freshly painted corner-unit condo in a well-maintained 55+ co-op. This spacious 1-bed, 1-bath home is located on the desirable, secure second floor and features an open-concept layout filled with natural light, in-unit laundry, and a screened-in balcony. Brand new carpet will be installed prior to move-in, and buyers have the opportunity to choose their preferred color. The building offers a wide range of amenities including a cozy library with fireplace, party room, guest suite, fitness center, gazebo with grill, and heated underground parking with a car wash station. The monthly association fee covers most utilities, including property taxes - only electricity and personal insurance are additional - making for truly hassle-free living. Conveniently located near Maplewood Mall, Battle Creek Regional Park, and local trails, this home offers a peaceful yet connected lifestyle in a welcoming community.
INTERIOR
Bedrooms: 1
Fin ft² / Living Area: 1124 ft²
Below Ground Living: N/A
Bathrooms: 1
Above Ground Living: 1124ft²
-
Basement Details: None,
Appliances Included:
-
- Range
- Refrigerator
- Washer
- Dryer
- Dishwasher
EXTERIOR
Air Conditioning: Central Air
Garage Spaces: 1
Construction Materials: N/A
Foundation Size: 1124ft²
Unit Amenities:
-
- Balcony
- Ceiling Fan(s)
- Washer/Dryer Hookup
- Security System
- In-Ground Sprinkler
- Exercise Room
- Cable
- Intercom System
- Main Floor Primary Bedroom
- Primary Bedroom Walk-In Closet
Heating System:
-
- Forced Air
ROOMS
| Main | Size | ft² |
|---|---|---|
| Living Room | 15x15 | 225 ft² |
| Kitchen | 14x10 | 196 ft² |
| Dining Room | 10x15 | 100 ft² |
| Den | 6x7 | 36 ft² |
| Bedroom 1 | 11x16 | 121 ft² |
| Bathroom | 6x8 | 36 ft² |
| Porch | 12x5 | 144 ft² |
LOT
Acres: N/A
Lot Size Dim.: Common
Longitude: 44.9698
Latitude: -92.9905
Zoning: Residential-Single Family
FINANCIAL & TAXES
Tax year: 2025
Tax annual amount: $2,418
MISCELLANEOUS
Fuel System: N/A
Sewer System: City Sewer/Connected
Water System: City Water/Connected
ADDITIONAL INFORMATION
MLS#: NST7794028
Listing Brokerage: Keller Williams Premier Realty South Suburban

ID: 4049183
Published: August 28, 2025
Last Update: August 28, 2025
Views: 34


