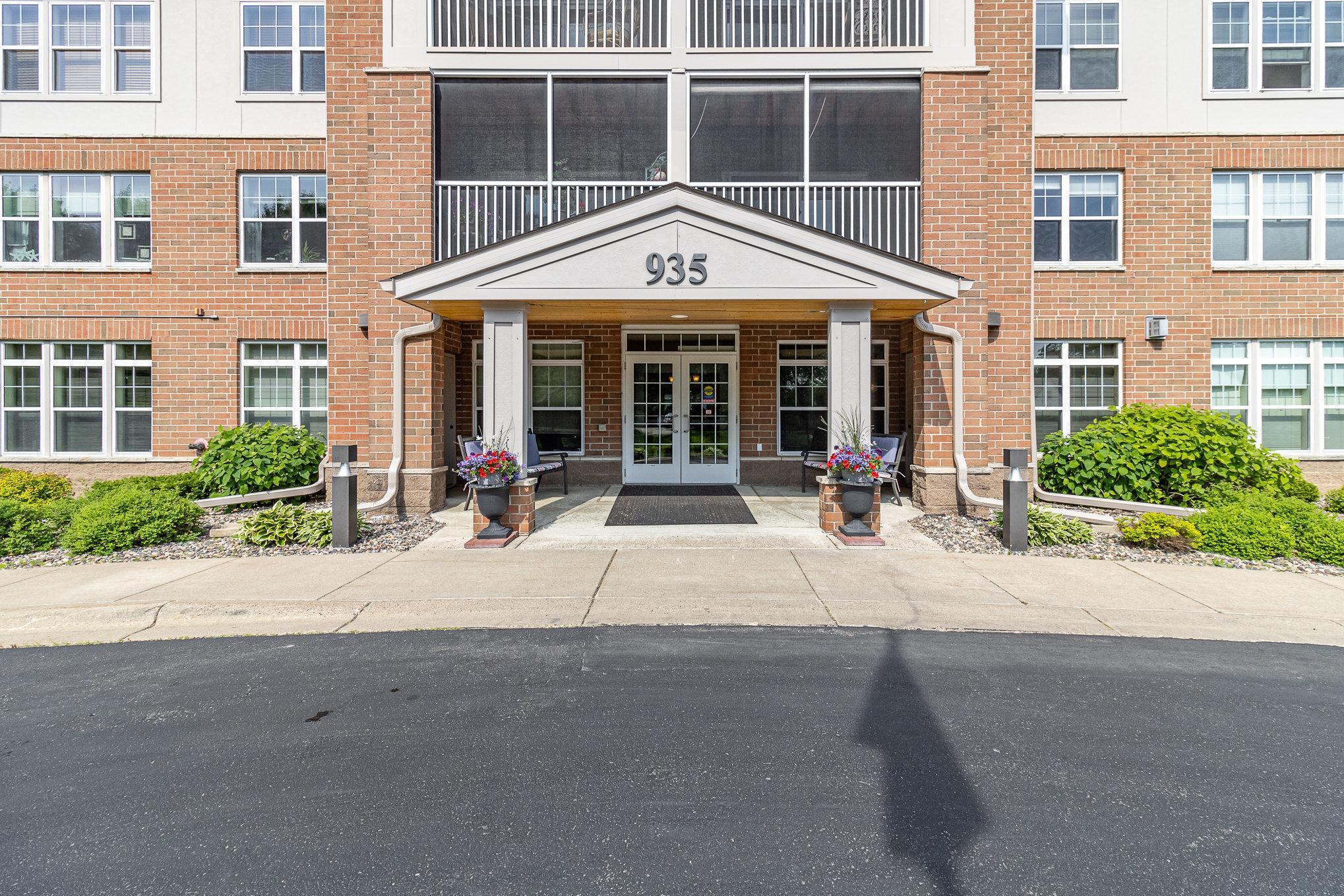935 FERNDALE STREET
935 Ferndale Street, Saint Paul (Maplewood), 55119, MN
-
Price: $149,000
-
Status type: For Sale
-
City: Saint Paul (Maplewood)
-
Neighborhood: Cic 745 Summerhill Co-Op Of Mplwd
Bedrooms: 1
Property Size :1124
-
Listing Agent: NST14616,NST229917
-
Property type : Low Rise
-
Zip code: 55119
-
Street: 935 Ferndale Street
-
Street: 935 Ferndale Street
Bathrooms: 1
Year: 2006
Listing Brokerage: Keller Williams Premier Realty South Suburban
DETAILS
FRESH PAINT & NEW CARPET BEFORE MOVE-IN - YOU CHOOSE THE COLORS! The new owner can personalize their space by selecting their preferred paint and carpet colors before moving in. Welcome to this bright and inviting corner-unit condo in a well-maintained 55+ cooperative, where comfort, security, and maintenance-free living come together. This spacious 1-bedroom, 1-bathroom condo strikes the perfect balance of convenience and privacy, featuring in-unit laundry and a desirable second-floor location. Large windows throughout the open-concept floor plan fill the living spaces with natural light, creating a vibrant and welcoming environment. Step outside and unwind on your screened-in balcony, the perfect spot to relax and enjoy the view. The community offers a variety of amenities, including a party room, a cozy library with a fireplace, a guest suite, a gazebo with a grill, heated underground parking with a car wash station, and an exercise room - providing something for every lifestyle. Association fees cover most utilities, including property taxes, with the exception of electricity and personal insurance, ensuring a truly hassle-free living experience. Don’t miss out on the chance to experience peaceful, convenient living - schedule a tour today!
INTERIOR
Bedrooms: 1
Fin ft² / Living Area: 1124 ft²
Below Ground Living: N/A
Bathrooms: 1
Above Ground Living: 1124ft²
-
Basement Details: None,
Appliances Included:
-
EXTERIOR
Air Conditioning: Central Air
Garage Spaces: 1
Construction Materials: N/A
Foundation Size: 1124ft²
Unit Amenities:
-
- Balcony
- Ceiling Fan(s)
- Washer/Dryer Hookup
- Security System
- In-Ground Sprinkler
- Exercise Room
- Cable
- Intercom System
- Main Floor Primary Bedroom
- Primary Bedroom Walk-In Closet
Heating System:
-
- Forced Air
ROOMS
| Main | Size | ft² |
|---|---|---|
| Living Room | 15x15 | 225 ft² |
| Kitchen | 14x10 | 196 ft² |
| Dining Room | 10x15 | 100 ft² |
| Den | 6x7 | 36 ft² |
| Bedroom 1 | 11x16 | 121 ft² |
| Bathroom | 6x8 | 36 ft² |
| Porch | 12x5 | 144 ft² |
LOT
Acres: N/A
Lot Size Dim.: Common
Longitude: 44.9698
Latitude: -92.9905
Zoning: Residential-Single Family
FINANCIAL & TAXES
Tax year: 2024
Tax annual amount: $2,378
MISCELLANEOUS
Fuel System: N/A
Sewer System: City Sewer/Connected
Water System: City Water/Connected
ADITIONAL INFORMATION
MLS#: NST7682323
Listing Brokerage: Keller Williams Premier Realty South Suburban

ID: 3519068
Published: December 19, 2024
Last Update: December 19, 2024
Views: 24






