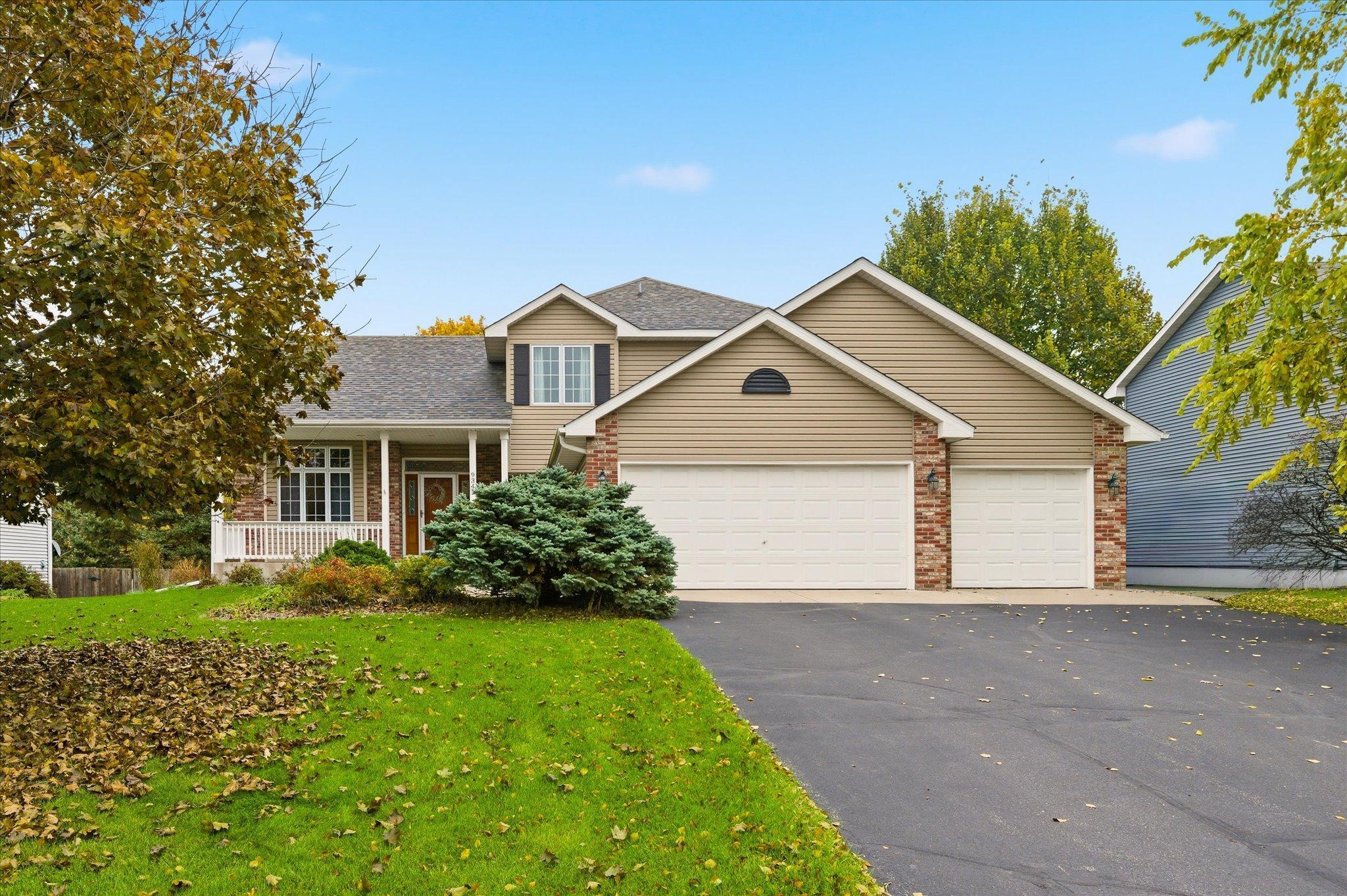9342 BALSAM FIR AVENUE
9342 Balsam Fir Avenue, Minneapolis (Brooklyn Park), 55443, MN
-
Price: $435,000
-
Status type: For Sale
-
Neighborhood: Pinebrook Village 4th Add
Bedrooms: 4
Property Size :2071
-
Listing Agent: NST10511,NST62520
-
Property type : Single Family Residence
-
Zip code: 55443
-
Street: 9342 Balsam Fir Avenue
-
Street: 9342 Balsam Fir Avenue
Bathrooms: 3
Year: 2001
Listing Brokerage: Keller Williams Classic Rlty NW
FEATURES
- Range
- Refrigerator
- Washer
- Dryer
- Microwave
- Dishwasher
DETAILS
This inviting 4-bedroom, 2.5-bathroom home offers a spacious and functional layout designed for both comfort and style. The warm and welcoming foyer and living room features beautiful flooring and large windows that fill the space with natural light. The open main level makes entertaining easy, with a kitchen that includes an abundance of cabinetry, a built-in hutch with glass display doors, and a large island perfect for meal prep or serving. The adjacent dining area offers seamless access to the deck, ideal for outdoor gatherings or relaxing evenings. A cozy family room with a fireplace provides the perfect spot to unwind, while the main level also includes a bedroom, bathroom, and laundry room for added convenience. Upstairs, you’ll find a spacious primary suite featuring a private full bath with a separate tub and shower, as well as a generous closet. Two additional bedrooms and a ¾ bath complete the upper level. Enjoy your morning coffee on the front porch or the backyard deck overlooking a spacious yard with plenty of room for outdoor activities. The unfinished lower level offers excellent equity potential—ready for your finishing touches and customization. A 3-car garage provides ample storage and parking space. This home combines thoughtful design, flexible living spaces, and great potential in one beautiful package.
INTERIOR
Bedrooms: 4
Fin ft² / Living Area: 2071 ft²
Below Ground Living: N/A
Bathrooms: 3
Above Ground Living: 2071ft²
-
Basement Details: Daylight/Lookout Windows, Full, Unfinished,
Appliances Included:
-
- Range
- Refrigerator
- Washer
- Dryer
- Microwave
- Dishwasher
EXTERIOR
Air Conditioning: Central Air
Garage Spaces: 3
Construction Materials: N/A
Foundation Size: 1331ft²
Unit Amenities:
-
- Deck
- Porch
- Natural Woodwork
- Ceiling Fan(s)
- Walk-In Closet
- Washer/Dryer Hookup
- Kitchen Center Island
- Primary Bedroom Walk-In Closet
Heating System:
-
- Forced Air
ROOMS
| Main | Size | ft² |
|---|---|---|
| Living Room | 12x12 | 144 ft² |
| Dining Room | 14x10 | 196 ft² |
| Family Room | 23x18 | 529 ft² |
| Kitchen | 13x12 | 169 ft² |
| Bedroom 1 | 10x9 | 100 ft² |
| Deck | 11x10 | 121 ft² |
| Porch | 21x7 | 441 ft² |
| Laundry | 8x8 | 64 ft² |
| Upper | Size | ft² |
|---|---|---|
| Bedroom 2 | 14x13 | 196 ft² |
| Bedroom 3 | 13x9 | 169 ft² |
| Bedroom 4 | 12x10 | 144 ft² |
LOT
Acres: N/A
Lot Size Dim.: 81x135x84x135
Longitude: 45.1263
Latitude: -93.3235
Zoning: Residential-Single Family
FINANCIAL & TAXES
Tax year: 2025
Tax annual amount: $5,663
MISCELLANEOUS
Fuel System: N/A
Sewer System: City Sewer/Connected
Water System: City Water/Connected
ADDITIONAL INFORMATION
MLS#: NST7652462
Listing Brokerage: Keller Williams Classic Rlty NW

ID: 4278036
Published: November 06, 2025
Last Update: November 06, 2025
Views: 1






