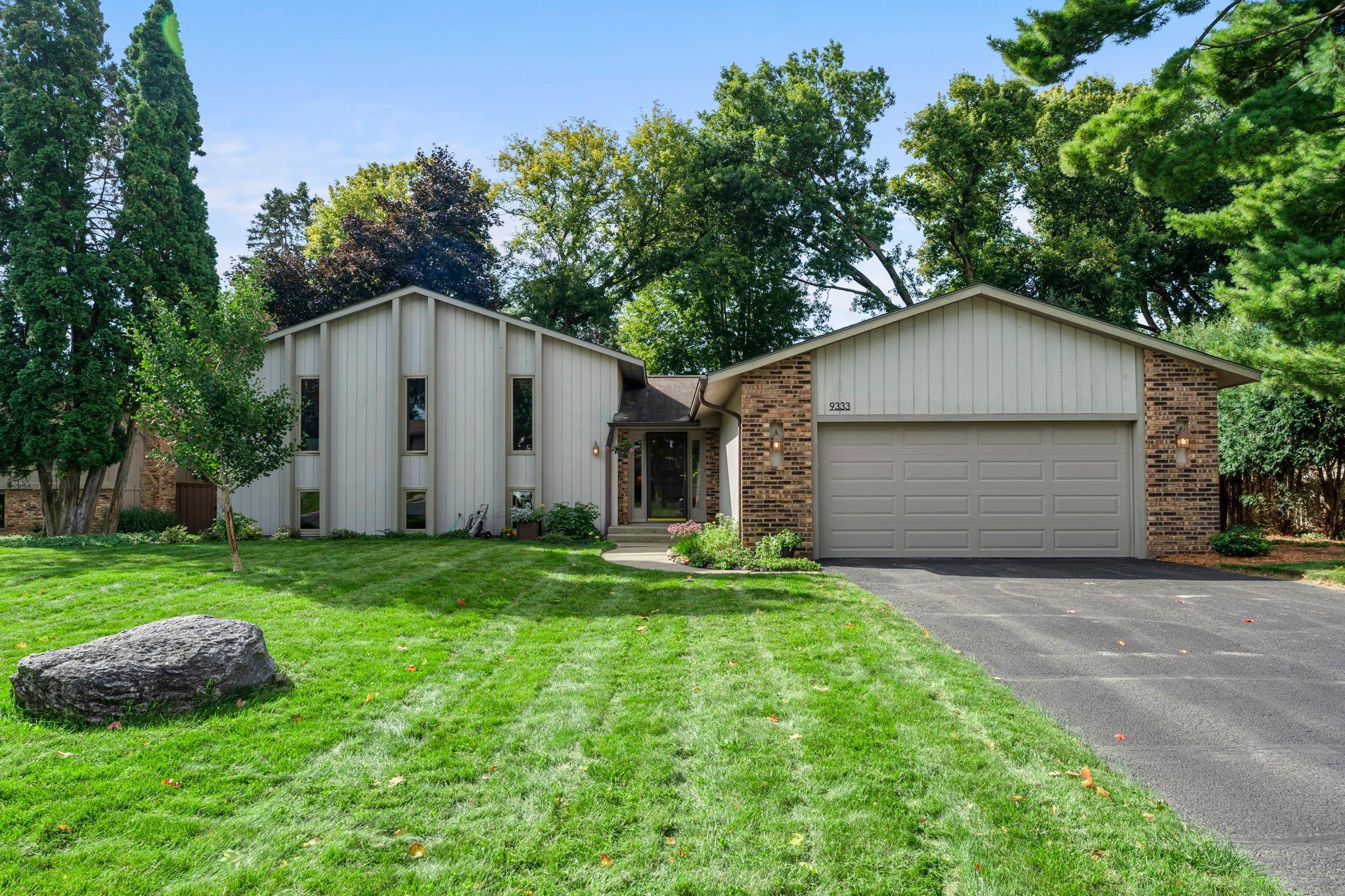9333 COLORADO CIRCLE
9333 Colorado Circle, Minneapolis (Bloomington), 55438, MN
-
Price: $474,900
-
Status type: For Sale
-
Neighborhood: Hyland Creek 2nd Add
Bedrooms: 3
Property Size :2803
-
Listing Agent: NST1000489,NST57268
-
Property type : Single Family Residence
-
Zip code: 55438
-
Street: 9333 Colorado Circle
-
Street: 9333 Colorado Circle
Bathrooms: 3
Year: 1977
Listing Brokerage: Beekeeper Realty
DETAILS
Welcome to your beautiful new home, which resides on a quiet cul-de-sac in a highly sought-after neighborhood. This home truly blends spacious living with an incredible location. The main floor features a tiled entry, vaulted ceiling, a large eat-in kitchen, and a separate dining room with sliding glass doors leading onto the deck and private, fully fenced backyard. The three upper-level bedrooms all have brand-new carpet, including the huge primary suite with an updated private bath and walk-in closet. The lookout lower level is a cozy haven with a brick gas insert fireplace, a bright laundry room, a convenient half-bath, and a non-conforming bedroom now used as an office/library. The basement includes a large open amusement room and tons of storage space. Best of all, you're just houses away from the Hyland Lake Park Reserve neighborhood trailhead, for hiking, biking, and enjoying the massive playground, all of which are within the high-demand Bloomington Jefferson HS boundary.
INTERIOR
Bedrooms: 3
Fin ft² / Living Area: 2803 ft²
Below Ground Living: 1182ft²
Bathrooms: 3
Above Ground Living: 1621ft²
-
Basement Details: Block, Daylight/Lookout Windows, Drain Tiled, Finished, Storage Space, Sump Basket, Sump Pump,
Appliances Included:
-
EXTERIOR
Air Conditioning: Central Air
Garage Spaces: 2
Construction Materials: N/A
Foundation Size: 1479ft²
Unit Amenities:
-
Heating System:
-
- Forced Air
ROOMS
| Main | Size | ft² |
|---|---|---|
| Living Room | 18x15 | 324 ft² |
| Dining Room | 11x11 | 121 ft² |
| Kitchen | 15x11 | 225 ft² |
| Foyer | 18x8 | 324 ft² |
| Deck | 13x11 | 169 ft² |
| Upper | Size | ft² |
|---|---|---|
| Bedroom 1 | 20x11 | 400 ft² |
| Bedroom 2 | 13x13 | 169 ft² |
| Bedroom 3 | 13x12 | 169 ft² |
| Walk In Closet | 9x5 | 81 ft² |
| Lower | Size | ft² |
|---|---|---|
| Family Room | 25x16 | 625 ft² |
| Laundry | 10x5 | 100 ft² |
| Office | 15x11 | 225 ft² |
| Basement | Size | ft² |
|---|---|---|
| Amusement Room | 26x12 | 676 ft² |
| Storage | 25x11 | 625 ft² |
LOT
Acres: N/A
Lot Size Dim.: 106x106x77x135
Longitude: 44.8339
Latitude: -93.3606
Zoning: Residential-Single Family
FINANCIAL & TAXES
Tax year: 2025
Tax annual amount: $5,739
MISCELLANEOUS
Fuel System: N/A
Sewer System: City Sewer/Connected
Water System: City Water/Connected
ADDITIONAL INFORMATION
MLS#: NST7790838
Listing Brokerage: Beekeeper Realty

ID: 4082188
Published: September 05, 2025
Last Update: September 05, 2025
Views: 2






